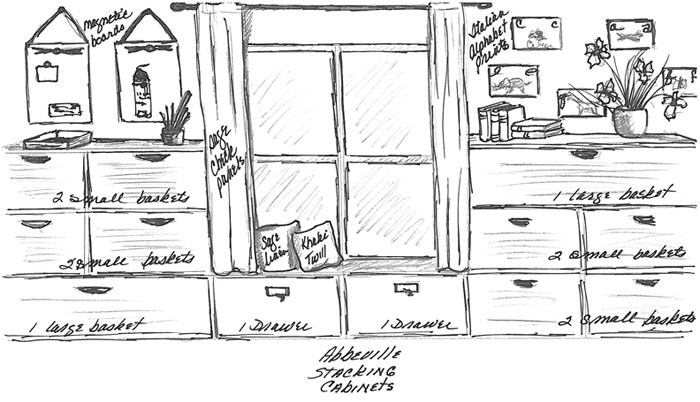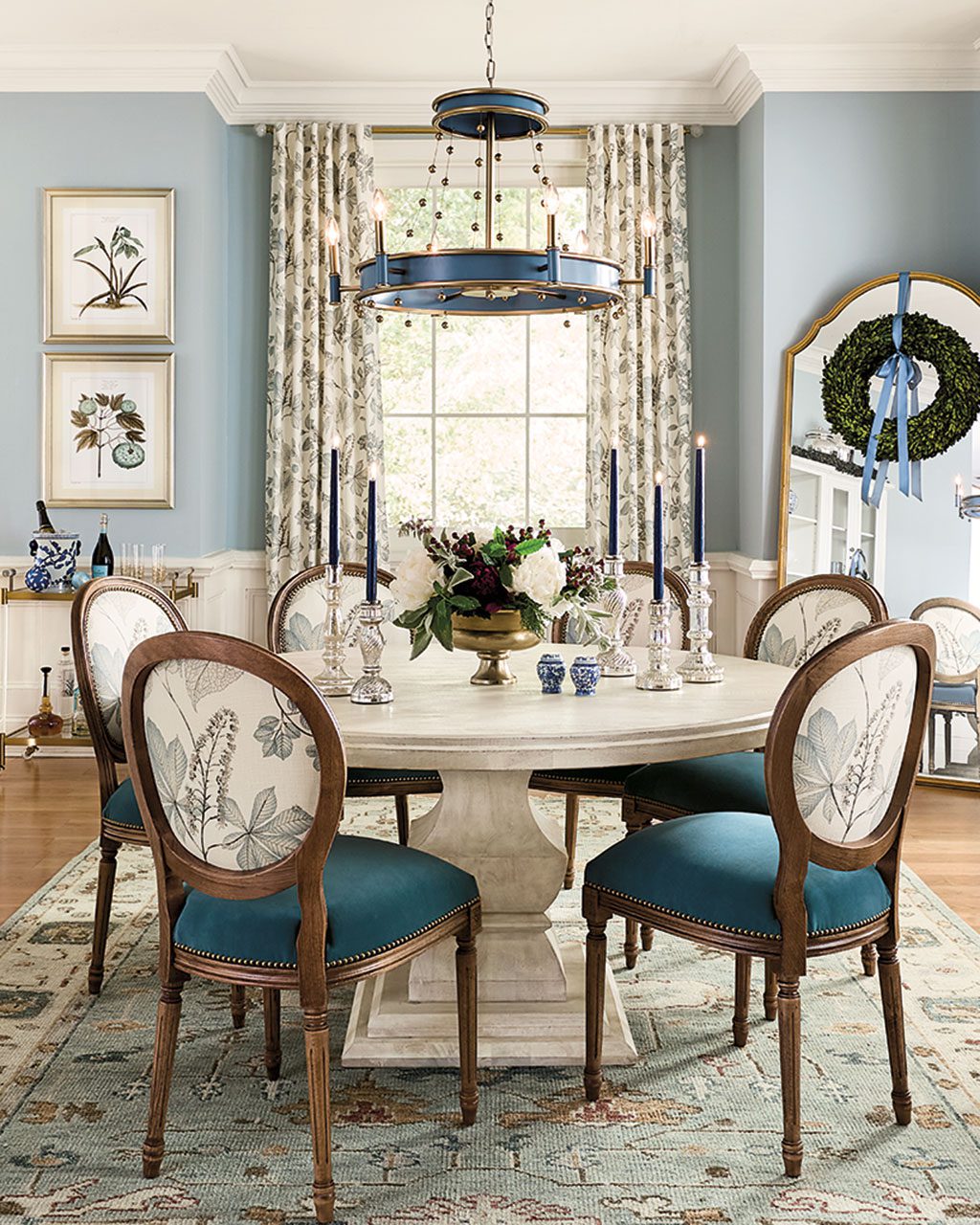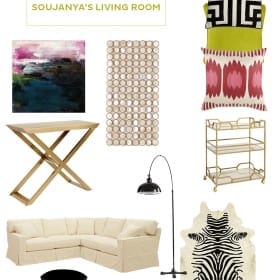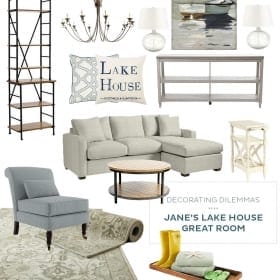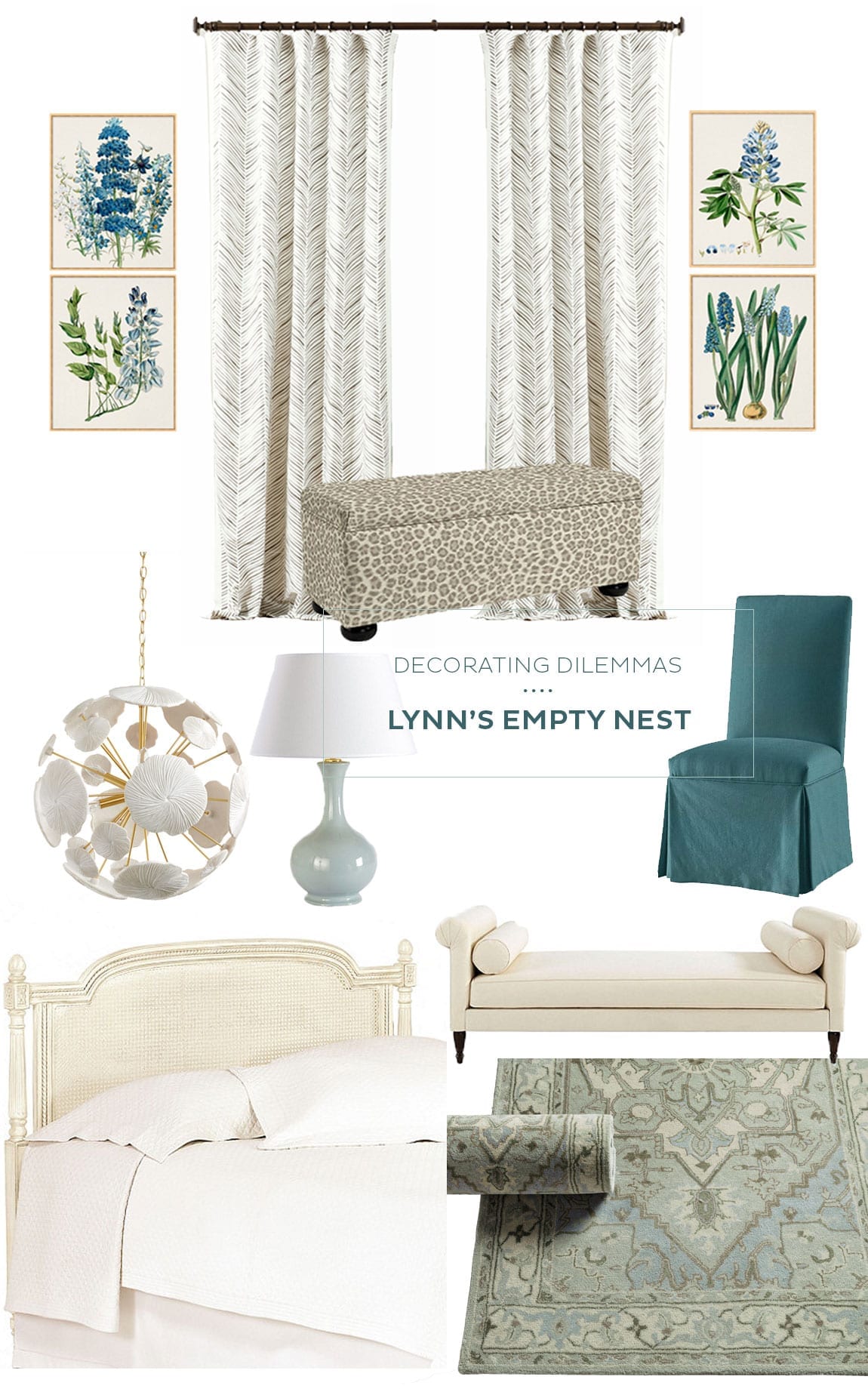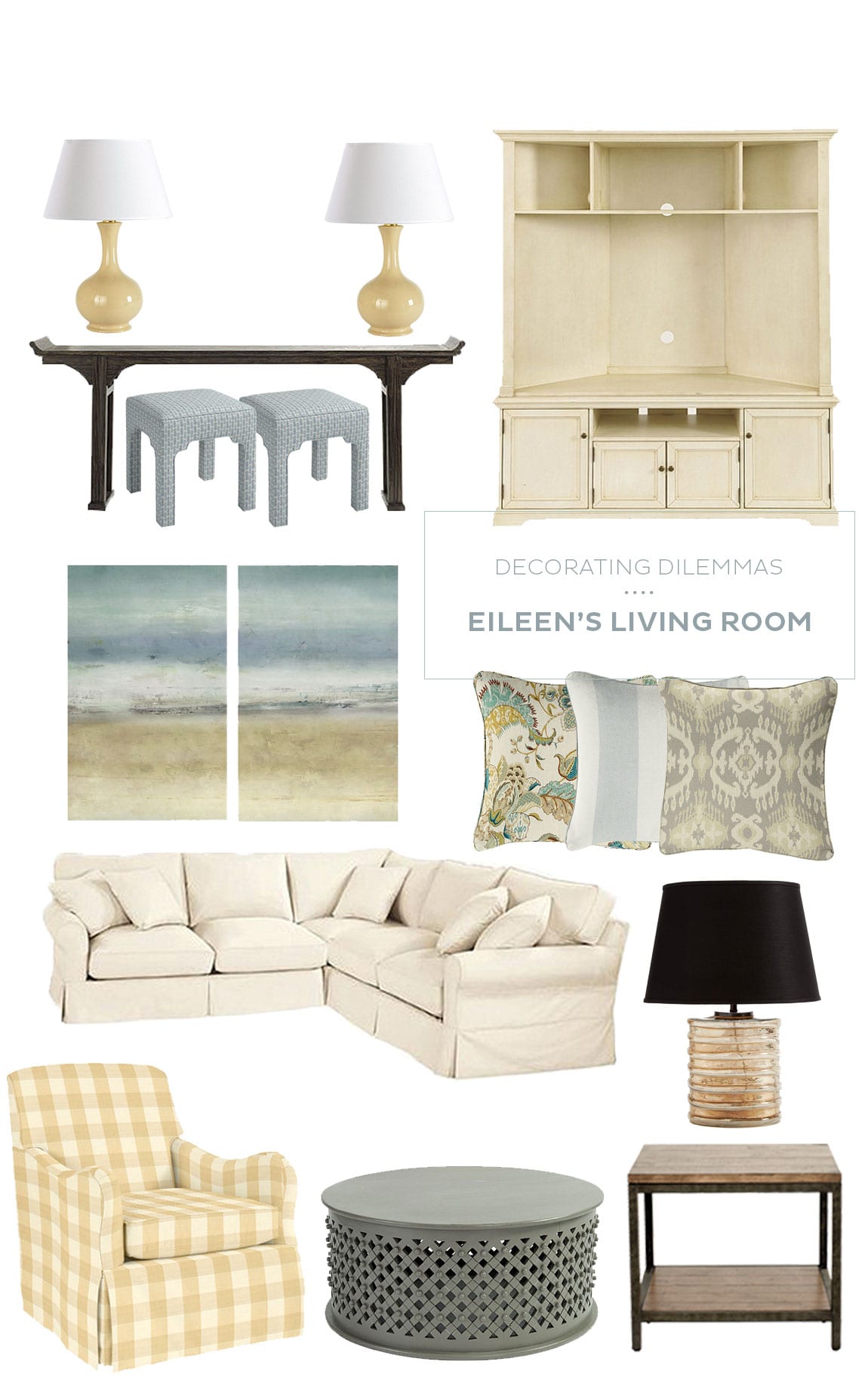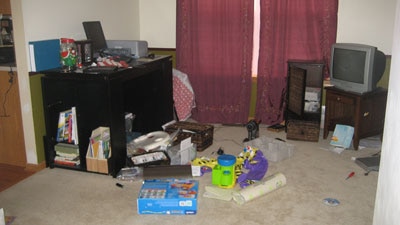 Question:
Question:
Our plan was to create an office space and a place for our children to play when I am in the kitchen. Well, it’s a mess and is far from being pleasing to the eye.
The formal dining room opens to this room. We like having the dining room, but do not use it too often. When we do, you have to see all the mess next door!
I want to be able to organize our papers and some books and magazines and have some place for toys, but I want it to look put together and be able to conceal the toys or any papers we have so that when wwe are in the dining room it looks nice in there.
Ashley
Answer:
Dear Ashley,
We want to thank you for your challenging design dilemma. The creation of an office space as well as an area for the children to play has to do with organization. Once you organize the space providing storage for your office papers as well as storage for the toys, you will transform this area. Our Abbeville Storage Collection is a perfect solution for all of your storage needs. We do, however, suggest that you attach the cabinets to the wall for safety. They do come with rear connecting brackets to provide stability, but we feel the additional safety measures will provide you with peace of mind.
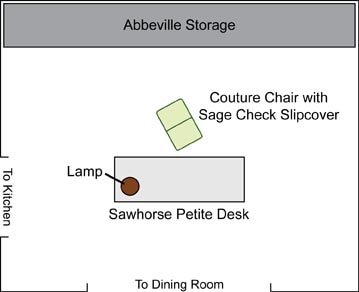 Included is a drawing to show you how creative you can be with your window wall. We would like to take you through this step by step. First we think you need to neutralize the walls. Our suggestion is Benjamin Moore Sandy Brown #1046 in an eggshell finish (which can be washed easily). Next, we chose our Custom Drapery Panels in Sage Check for the window with two Ballard Basic Pillows (Khaki Twill and Sage Linen) for the window ledge. We also have marked what configuration of cabinets we thought would provide you with the storage you needed. Two Abbeville Stacking Cabinets with One Drawer below the windows should provide you with the office storage you need, and the Abbeville Stacking Cabinets with Baskets can hold the children’s toys.
Included is a drawing to show you how creative you can be with your window wall. We would like to take you through this step by step. First we think you need to neutralize the walls. Our suggestion is Benjamin Moore Sandy Brown #1046 in an eggshell finish (which can be washed easily). Next, we chose our Custom Drapery Panels in Sage Check for the window with two Ballard Basic Pillows (Khaki Twill and Sage Linen) for the window ledge. We also have marked what configuration of cabinets we thought would provide you with the storage you needed. Two Abbeville Stacking Cabinets with One Drawer below the windows should provide you with the office storage you need, and the Abbeville Stacking Cabinets with Baskets can hold the children’s toys.
On one side of the window we added two Magnetic Boards in Rattan for posting your appointments and the kids’ artwork. On the other side of the window, we added some wonderful Italian Alphabet Prints to help blend the office/playroom theme. Of course adding your special touches will give the room character and personality.
We have also included a floor plan featuring our Petite Sawhorse Desk and our Couture Chair with Pleated Slipcover in Sage Check. It is placed in front of the window but centered out into the room. We think it is the perfect combination of office as well as play space. As far as the color choice for the Abbeville Cabinets and Sawhorse Desk, we think you can either choose Black or White depending on your preference. We were at somewhat of a loss as we did not know the dimensions of the window wall or the size of the room – so you may have to alter the cabinet set-up.
All of us at Style Studio feel that this combination is workable and fits your needs for the children. Please let us know what you think, and send pictures when you complete your project. We just love challenges that require us to think outside the box and solve much needed storage problems in the process. Please let us know if you have any additional questions.
Sincerely,
The Style Studio Team
