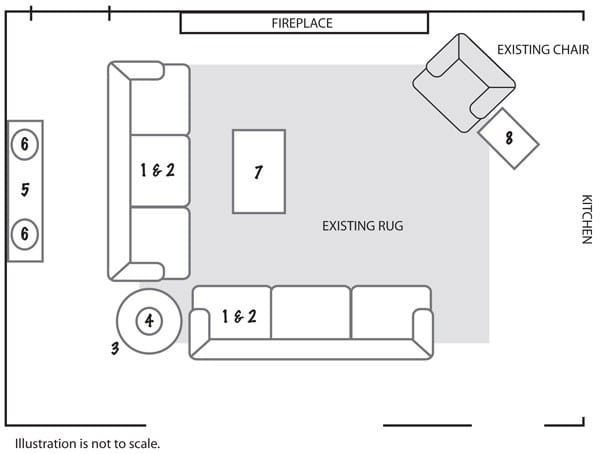
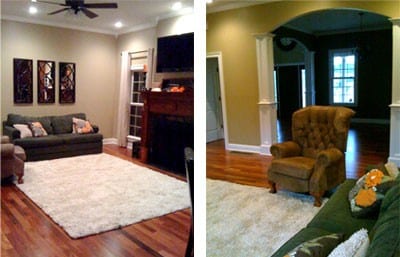 Question:
Question:
Dear Ballard,
I dearly love your catalog and designs. We recently moved into our new home and decorating has been more of a challenge than I ever anticipated. We have an open concept design with our family room opening into our kitchen with a big u-shaped bar separating the space. We have struggled with the best furniture placement in our family room. It is a 15′ x 18′ room. Any of the furniture can be changed. Our goal is to have a comfortable, inviting space with the maximum amount of seating. I would really appreciate any advice you may have for me.
Thanks in advance,
Bobbie
Answer:
Dear Bobbie,
Thank you for your recent Design Dilemma. We know how difficult open spaces are when it comes to furniture placement. Don’t be afraid to think outside the box. We are providing you with a floor plan that should solve your problem.

Yes, we did place a sofa a few feet from the arched opening. As long as there is a walk space from the back of the sofa to the arch, you are okay. We suggest two Baldwin Sofas in Celery Twill Piped Slipcovers. Our Baldwin Slips are great because we have many colors that are custom designed so you can change them as often as you like.
In between the sofas we selected a 30” Terrific Trio Table covered in our Nomad fabric for a touch of drama. Lighting is essential, so we selected the Gevaudan Balustrade Table Lamp to set between the two sofas. On the far back wall, we chose our Morgan Double Wide Low Shelf in Rubbed Black to place under the mirrors. If you need additional lighting in that area, the Bronze Chartres Buffet Lamps will work well. In front of the sofas, the Morgan Coffee Table not only looks great but will provide great storage for reading materials and remotes. We love your rug and your leather chair – they provide great texture and style. We did add a small Dunstan 3 Shelf Side Table in Distressed Black to finish off the look.
We do hope that our suggestions will help you close the gap on that open space, creating a warm and inviting environment. Please let us know your thoughts; feedback is important to us. Send some pictures of your completed project.
Sincerely,
The Style Studio Team
Posted 2/3/09
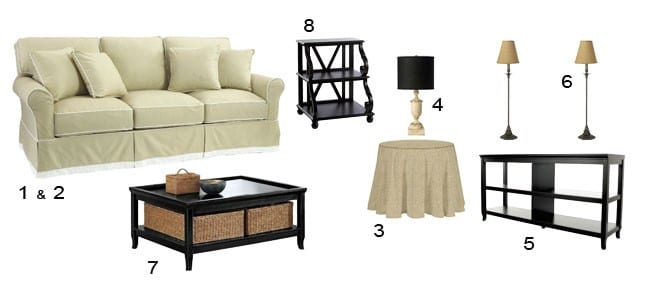


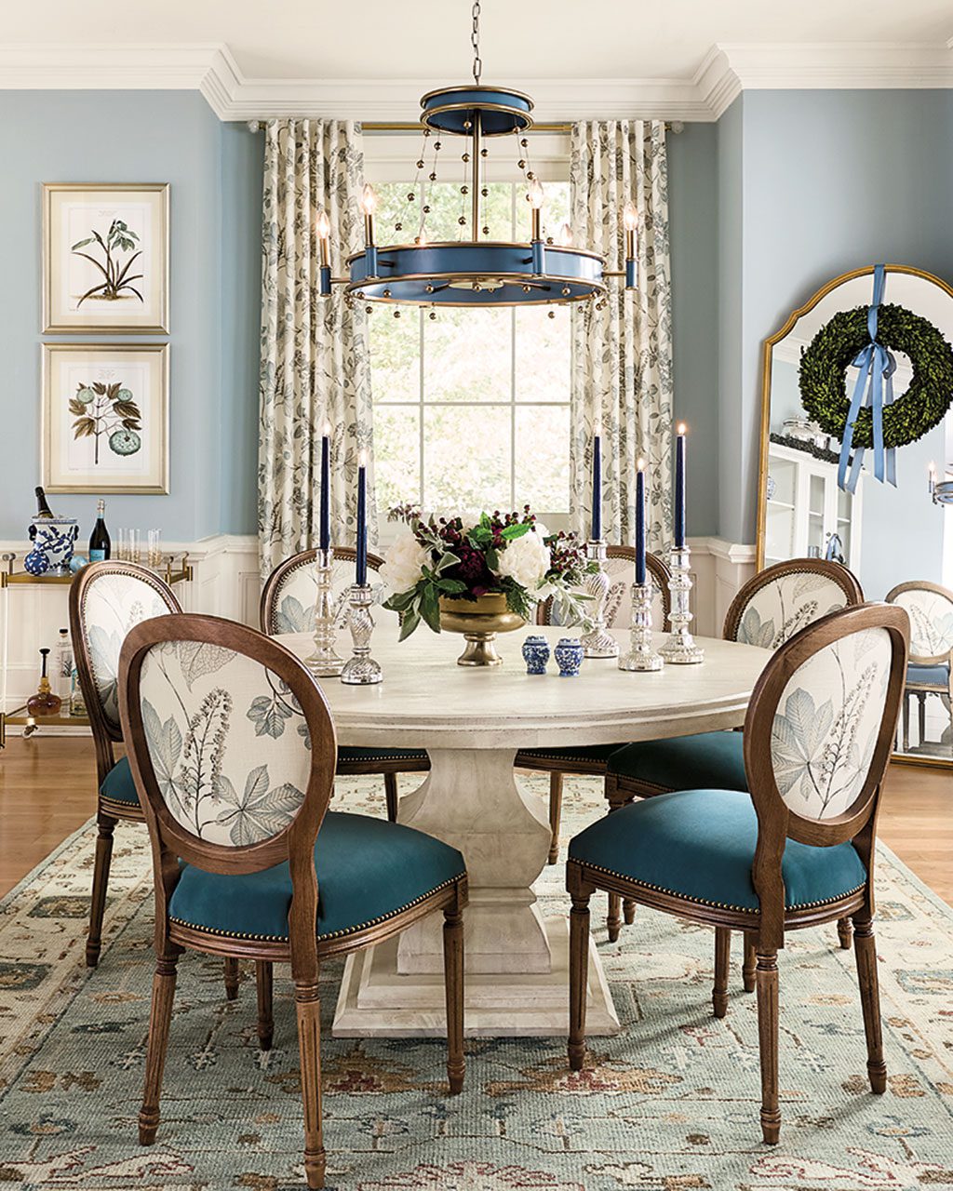
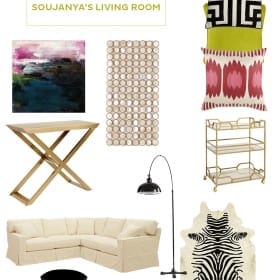
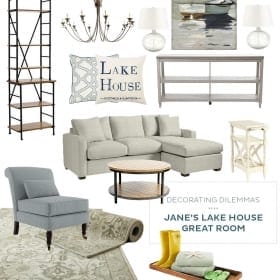
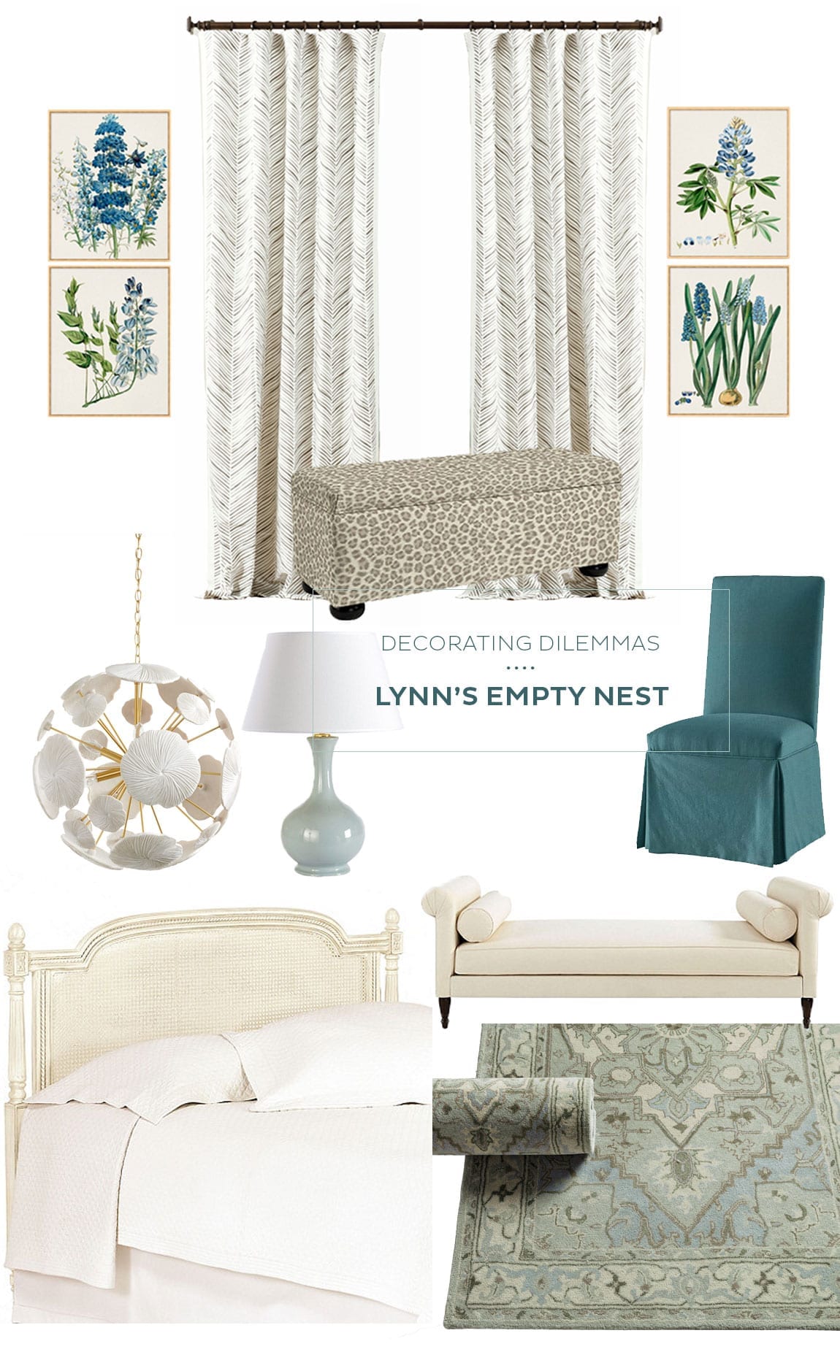
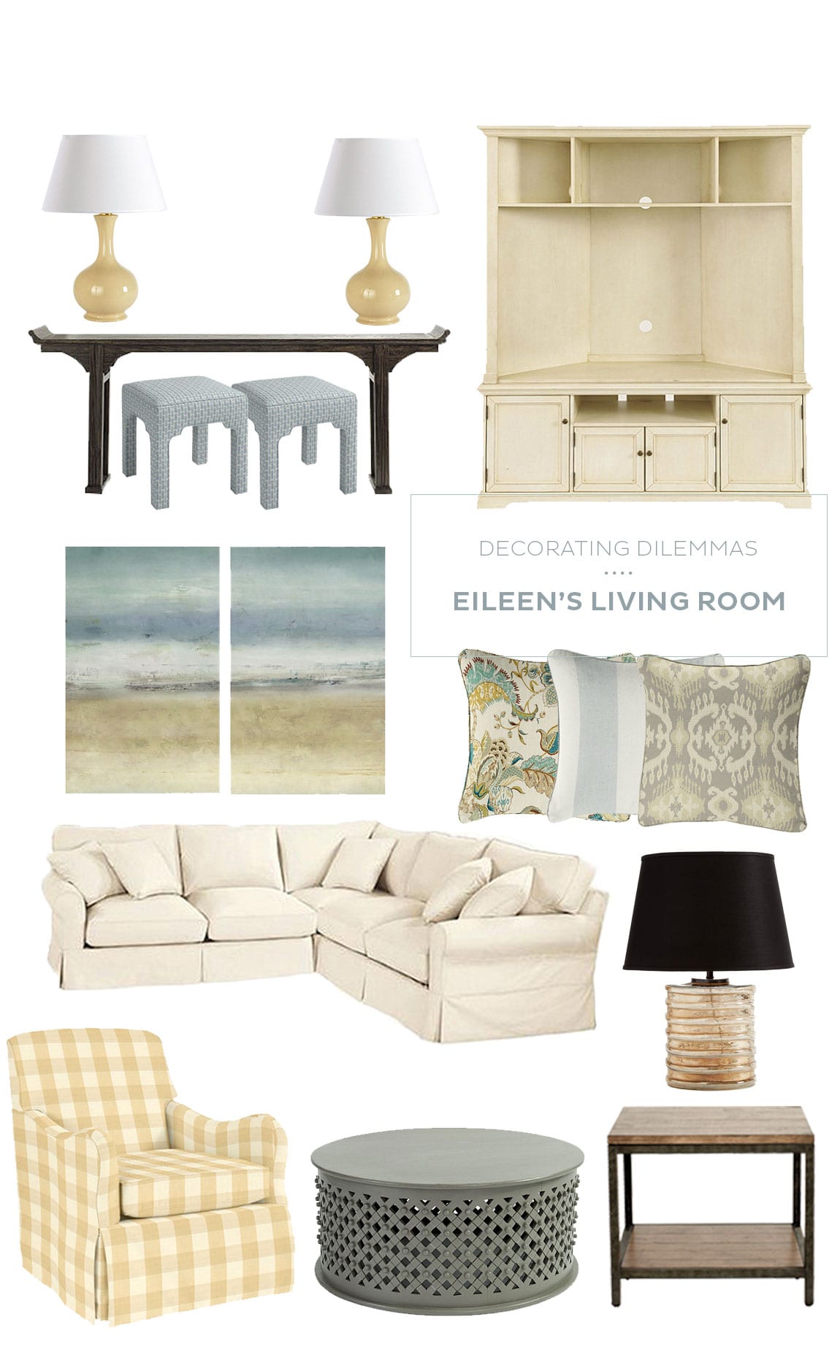
Denise Marois
I have a split foyer house. The living room is to the right at the top of the stairs with a half wall and the kitchen, at the back of the house is seen through an arch. There is a large bay window at the front of the living room. We have a chimney cover in the corner separating the living room and kitchen. I have a studio piano, a corner curio cabinet a sofa, 3 accent chairs and odd tables and matching lamps. We are remodeling to sell our house. We just spent $20,000 remodeling our kitchen. We are painting the living room and foyer in neutral tones. The carpeting is in neutral as well. The color in the room comes from the solid sage color sofa and 1 navy print accent chair and two solid navy accent chairs. Help !
Caroline McDonald
Hi Denise,
What are you having trouble with? We’re happy to help. In fact, if you submit your space, our trained interior designers can offer you suggests. Just be sure to upload photos of your space.
Good luck.
Caroline
Jeannie
Hello, can you tell me the size of the existing rug? Thank you 🙂
catherine krueger
I am at a loss on how to decorate my living room! I subscribe to several decor mags but cannot see how to place furniture in any of them. I have the front door on one side ( North) and a fireplace on the opposite side (south) with a wall on windows (west) and a small 10 ft full wall and an arched opening to dining room and the rest of the house (east). The living room is a pass through to the rest of the house so I am not sure what to buy: chairs, chaise or sofa and where to place it. Sofa/chairs facing the front door and back to the fireplace or the reverse??? feng shui says never to put your back to an entry…..???? I used to have a sofa against the wall facing the windows and could not put a table unless i wanted the path to be obstructed or make a loop around it to access the rest of the house! Thanks for any insight
Caroline @ How to Decorate
Catherine,
We totally get how challenging room layouts can be! We actually have a free service that will help you layout your room, choose the best furniture pieces, and add finishing touches. You might be interested! Just submit photos of your space using this form, and our Design Solutions Team will create a plan for you!
Happy Decorating,
The How to Decorate Team
Hope
Hi I have a 24 by 12 foot living room. It has 2 large windows on each 12 foot wall & one of the 24 foot walls have 2 seperate sets of windows & opposite that I have a entrance & a half wall where steps are located. I’m having trouble figuring out where to place furniture & what size to get. The only thing that needs to stay is a 55″ tv
Caroline @ How to Decorate
Hi Hope,
Our Designs Solutions team would be happy to help you with the layout of your living room. This is a free service we offer to all of our customers. Simply complete this form and our Design Solutions team will reach out to you. Be sure to include photos of your space so we can give you the most helpful advice and tips!
The How to Decorate Team
Erin Murphy
I have a rectangle living room (15×22) where I have one long side open to the kitchen, one long side that has the tv in between two small windows, and then a short side with a see through fireplace flanked by two large windows, and a short side wall that is just flat. Trying to arrange furniture for maximum seating and comfort but struggling with the 2 focal points in the room. I am also struggling with where to place lighting and end, side, sofa tables…
Caroline @ How to Decorate
Hi Erin,
We would love to help you come up with a furniture arrangement for your space. We actually have a design team that can create a detailed plan for you! It’s a free service where our designers will examine your space, and give you suggestions for pulling together a look. Simply complete this form, and we’ll reach out to you! And be sure to upload photos and include as much detail (measurements, colors, etc.) as you can so we can offer you a thorough plan and solution!
We look forward to hearing from you!
The How to Decorate Team
Gail
I have a large living room with twi arched entry ways one from the dining room and one from the hall. The opposite wall of entry way from dining room is a big bay window so I only have one long wall in the room. I am trying to figure out where to place my large l shaped sectional should I put it up against the long wall or bring it into center of room. My room is approximately 16x 18. Thank you
Caroline @ How to Decorate
Hi Gail,
Thanks for your comment. We actually have a design team that can help you with your home. It’s a free service that we offer to all of our customers. Use this form to submit some photos, and our design team will create a design plan for your space. We look forward to helping you!
Happy Decorating,
The How to Decorate Team
Kathy Clem
I have a huge dilemma in furniture placement! When you walk into our home you walk right into an oblong room (hardwood floor) with a fireplace/tv above it on one end and on the other end is a half wall into the small kitchen. As you continue the oblong walk you walk thru the french doors into another room that is carpeted with a fireplace on the end. I have been using the hardwood floor room as the dining room but you walk right into it when you come thru the front door. I have been thinking of putting the dining table in the carpeted room but my husband doesn’t agree. What other placement options do I have? Thanks!
Susanna Skinner
I love what you did with this room, and am having a serious dilemma of my own! I am moving into an above-garage apartment which has one big open room that you immediately step into, which houses the kitchen and the den (bedrooms are at far end and separate). We were told the dimensions are 14’6″ X 9′ which seems a bit big, to be honest. It is pretty much a square, with the kitchen to the left (an L-shaped counter w/ the refrigerator at the very end next to the hallway) and the rest is open space. On the right wall are a set of one window and double windows, in that order from the door. The wall across from the door (which opens to the right into the apt) is shorter, as it has the door to one of the bedrooms on it. Any ideas as to how to fit den furniture and a table into it? I am thinking that I will have to have the TV in my bedroom, as it isn’t a flat screen and there won’t be room in the den. I have a loveseat (tan)and an area rug (green w/ denim blue stripes)and a small Ikea table (white) right now to fit into it in terms of furniture.
The kitchen counter is a nice lt. blue color, micro is black and fridge is white. Walls are white or lt. tan, I believe.
Thank you so much!
Ballard Designs
Dear Gail: If you could send us the dimensions of the room along with some idea of what type of furniture you like i.e. sectional, sofa, two chairs, etc; and some idea of colors, we will be happy to give you some suggestions. You can send your ideas to style@ballarddesigns.net. We look forward to hearing from you.
Sincerely,
The Style Studio Team
gail
i have a kitchen/family room open 3/4 with columns on each side of the opening. You walk into the room and there is a big screen tv to the left wall, opposite that wall is one window and the wall opposite the open area to the kitchen has two windows, the other entrance to the hallway is at the end of the tv wall. looking for advice on type of furniture. thanks gail
Ballard Designs
Dear Betty: Try thinking outside the box. Sometimes when there are multiple openings in a room, placement of furniture becomes a chore. Have you tried placing the furniture away from the walls? Sometimes you can seperate the areas in a room – reading area – tv area. Why not try making paper templates of your larger furniture and move it around until you are happy with the arrangement. You are certainly welcome to send us a floorplan with the dimensions of your furniture and we will be happy to work with you on the placement.
Sincerely,
The Style Studio
Betty Hinely
I have a long room with a fireplace on one wall along with two window seats.
The width is about 12 feet,length about 15 feet.There is one wall that opens onto a hall, with the other (one facing fireplace) is broken up with a bar that opens on both sides (in this room and the formal dinning room) with short 3/4wall. This all opens on to a kitchen. So the problem where to place setting? The depth is to short to put a sofa in front of fireplace because that is a flow/walk way to hall and the bedrooms.
Too many openings to know where to place furnitures.
This probably doesn’t give a good picture but could you help?
Thank you
Betty Hinely
Linda Dayot
I would love to know how you are placing the table lamps away from walls. Are these battery operated lamps? I would love to do this look but the lamps have wire and that would be dangerous.
Ballard Designs
Dear Linda: Safety always comes first. We agree using extension cords across the floor can be dangerous. You can however, have a plug installed into the floor – away from the walls. With so many opened-concept spaces, a lot of furniture is now sitting in the middle of a room – so the floor plugs have become more common place. We hope that this answers your question. Please let us know if we can be of any further assistance.
Sincerely,
The Style Studio Team
Joy Tanner
I am looking for advice on how to place furniture in an oblong TV room. My husband has an oversized recliner near one end of the room and a 56″ TV at the other end of the room. I have a large drop-leaf table beside his chair. A 3 cushioned sofa lines the outside glass wall, with end tables on either end, and a spinet piano on the inside wall across from the sofa. I have a large curio cabinet on one side of the piano, and french doors on the other side of the piano (an entry to the main part of the house). The room is approximately 12’wide by 24’long. It used to be a screened back porch and we had it glassed in and use it as a sun room – but really is a TV room/den.
Any suggestions would be greatly appreciated. Thanks!
Ballard Designs
Joy: Sounds like everything is lined up against the walls. Try dividing the room into two areas and don’t be afraid to pull the sofa into the room with a sofa table behind it. Maybe you can create a tv area and then have an area for reading and music. Try thinking outside the box.
The Style Studio Team