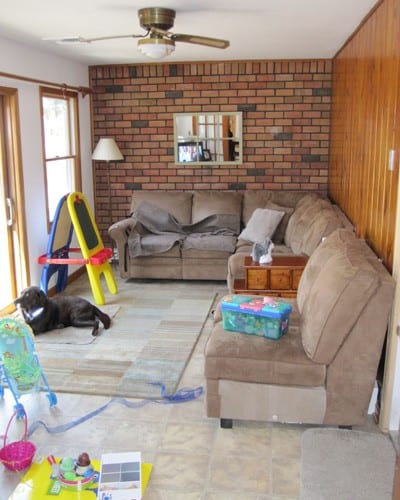
Question:
Dear Style Studio Team,
I have a dilemma, I have a den/family room that is long, narrow and full of windows and doors. Currently I am using furniture from our previous home, but as you can see from the pictures, it isn’t exactly a perfect fit. This room is where the family spends most of the time, so it has to be comfortable, functional and contain storage. We are planning to replace the TV with a flat panel, but I don’t want to do so until I figure out a good layout so I’ll know what size to get. One requirement is that my husband has to be able to “stretch out” and “lounge” comfortable while using his laptop or watching tv.
Our style is casual and comfortable … with a collected feel. I don’t care for a large amount of knick-knacks but like a cohesive, lived-in vibe.
Any guidance you could provide would be TREMENDOUSLY helpful!
Sincerely,
Samantha
Answer:
Dear Samantha:
Rooms that are long and narrow are particularly difficult to design. You have the added issue of all the doors and window, but we think we have a floor plan that will make sense. Our first suggestion is to paint the walls, including the paneling and the brick wall. Because of the different wall finishes, windows and doors, the room appears disjointed. Painting all the walls will make the room more cohesive. The color that we chose is Benjamin Moore’s Philadelphia Cream HC-30.
Now let’s place the furniture. We chose the Morgan Low Shelf to be centered on the brick wall. It should easily accommodate your flat screen and provide additional storage below. You can add baskets on the shelves to keep everything out of sight. The Vintage Vogue Sofa is placed along the paneled wall across from the sliding glass doors. The slipcover in sage green check is machine washable and kid friendly. The matching Vintage Vogue Chair also has a slipcover in the sage green check. A 24” Terrific Trio Table is covered in Ikat Medallion to compliment the check. Place our Cote d’Ivoire Lamp in cream on the table for reading that special book. The Durham Cocktail Table is a great choice for in front of the sofa. It also has additional storage below. Our Sisal Rug with the green border is placed in front of the sofa and adds a lot of texture to the room. Hang the Field of Poppies Print above the sofa for a “pop” of color. To the left of the French doors we added 2 Dorchester Stools (in aged moss) which can be moved into the room for additional seating or to be used as side tables. To finish off the look, throw some Garden Gate Pillows on the sofa, adding color and personality. Keep the windows very tailored, perhaps some bamboo blinds for added texture. Naturally, a few accessories in red or terra cotta will make the space your own.
We do hope that you are able to use some of our suggestions. Decorating is an ongoing project, but if you have an overall plan – it makes it easier to accomplish. Please send us some pictures of your completed family room. We would love to share them on Style Studio.
Sincerely,
The Style Studio Team
Sun Room
1. Morgan Low Shelf 2. Vintage Vogue Sofa 3. Sage Check Fabric 4. Vintage Vogue Chair
5. Terrific Trio Table 6. Cote d’Ivoire Lamp 7. Durham Cocktail Table 8. Sisal Rug
9. Field of Poppies Print 10. Dorchester Stools 11. Garden Gate Pillows
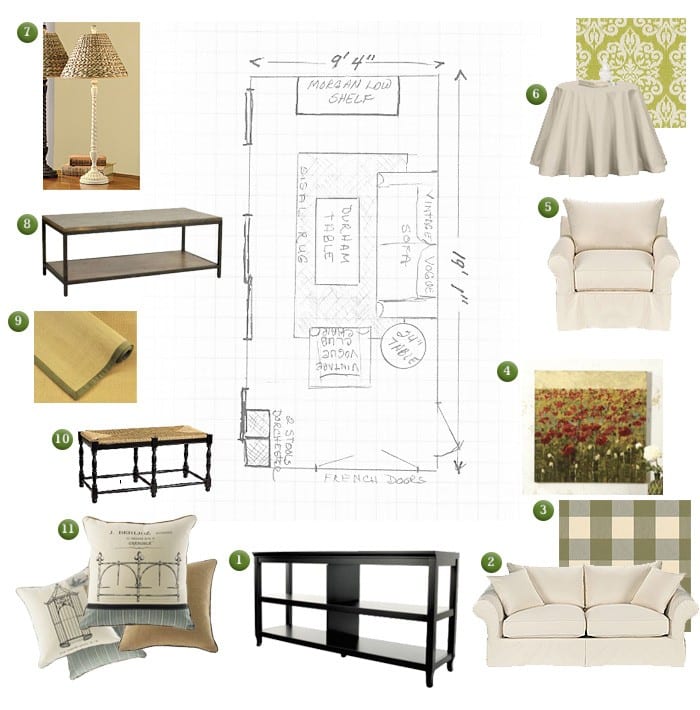


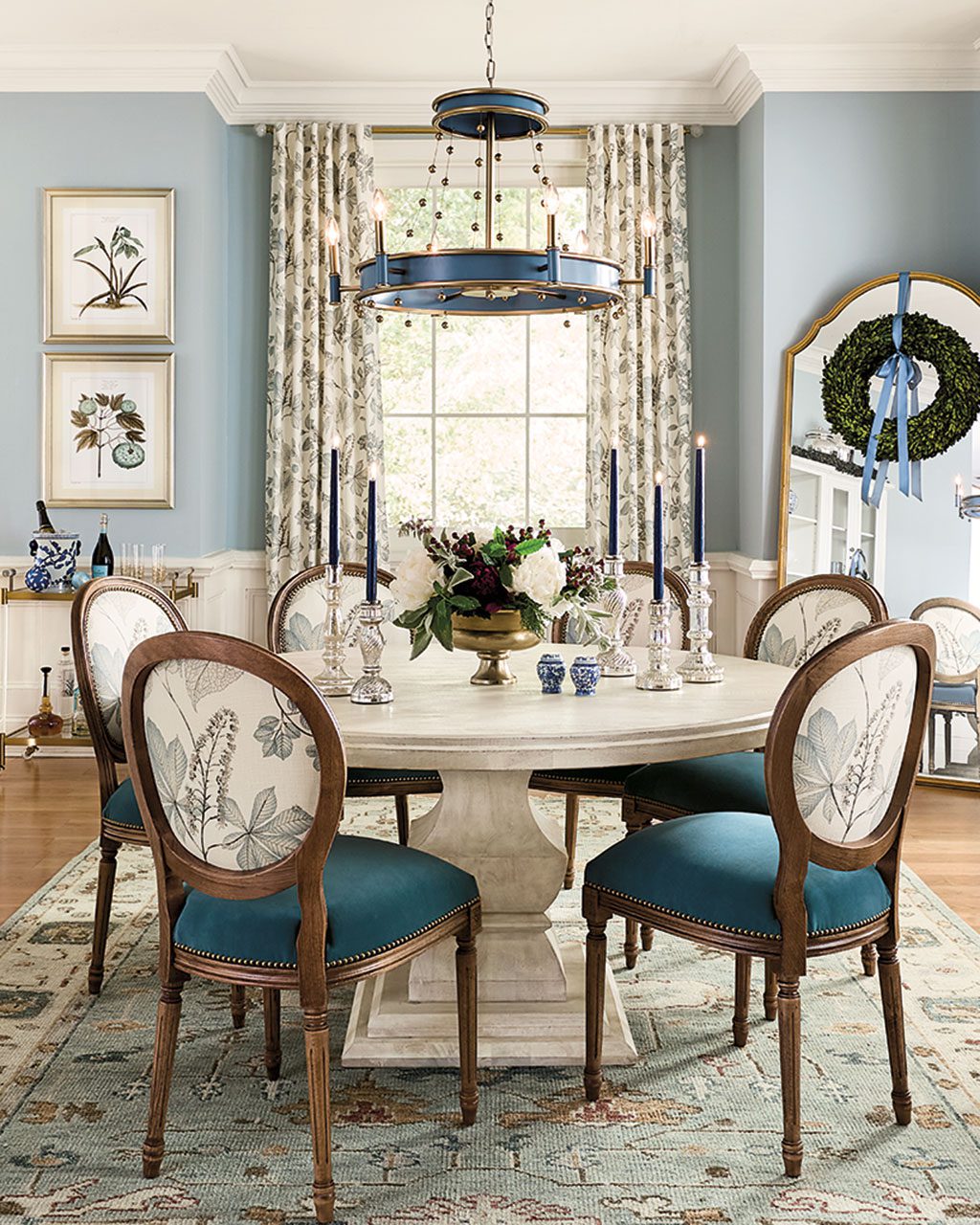
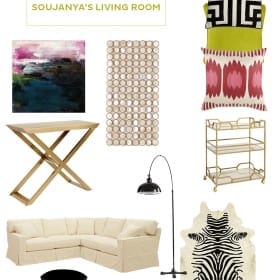
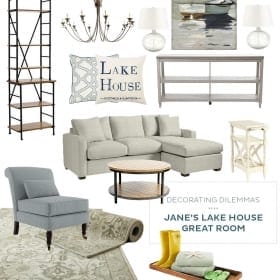
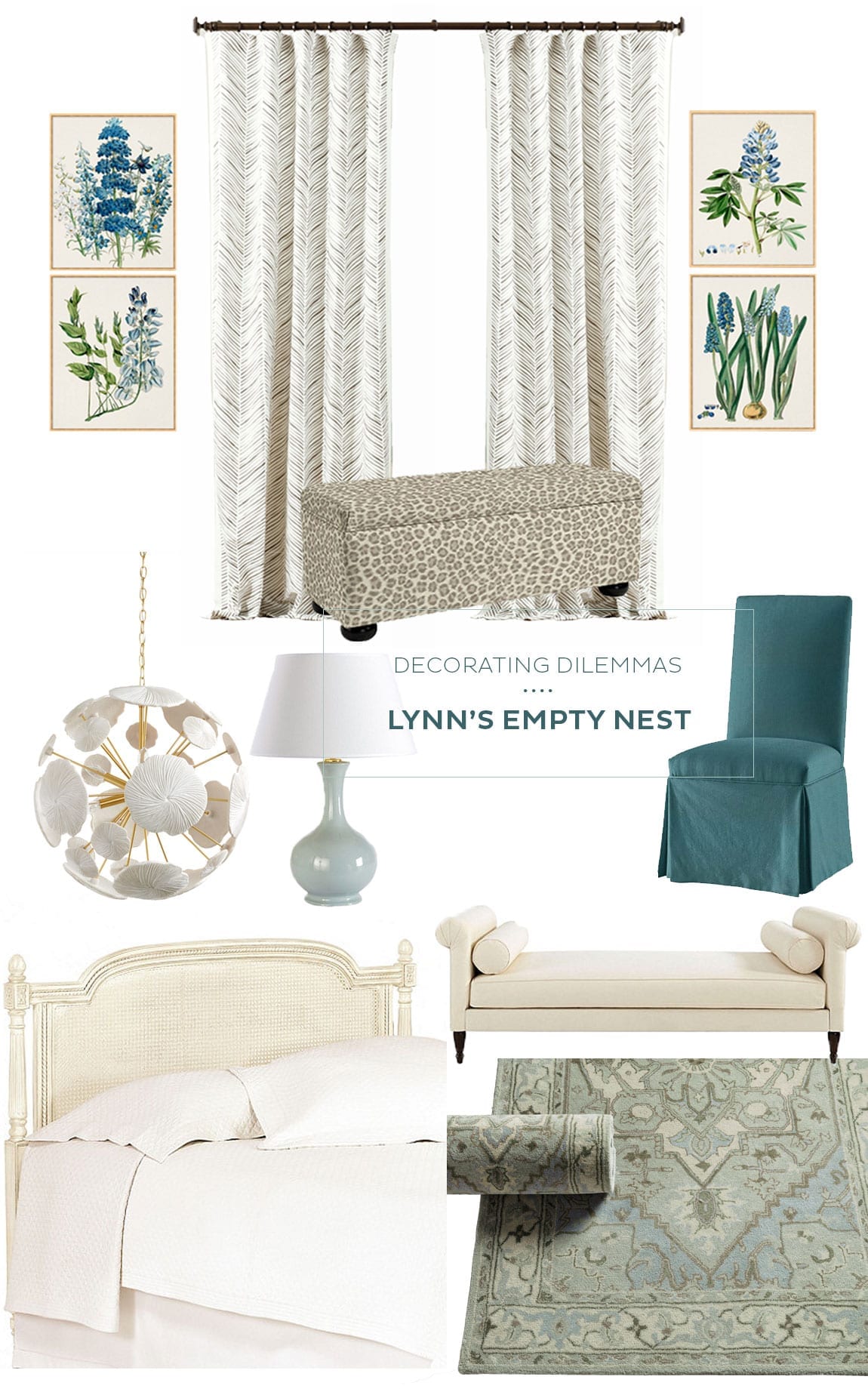
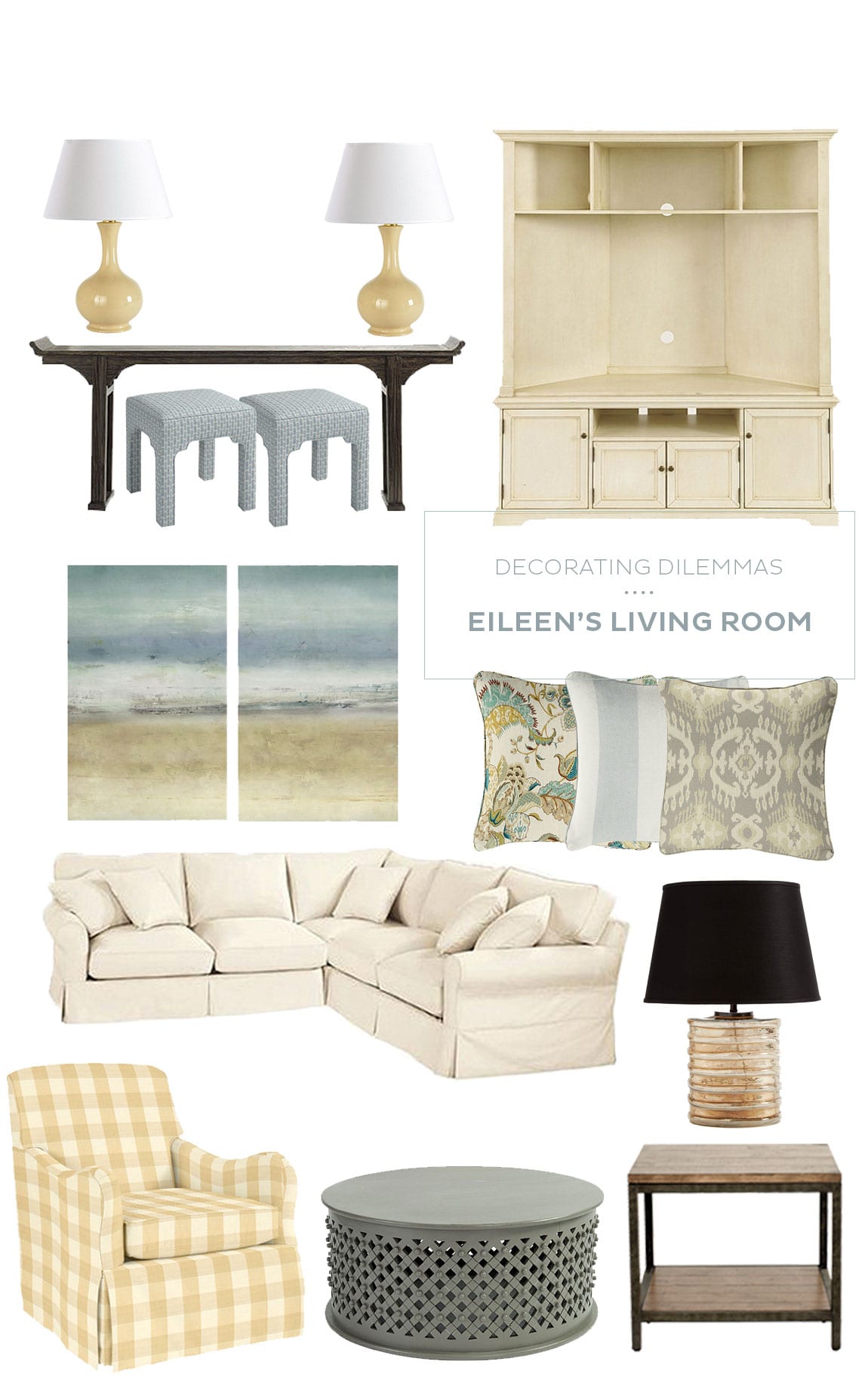
Anne
Hello, although i dont have a picture, my great room is kind of similar to the one above. the only difference is that i only have 1 wall i can work with. my house is very narrow. i have one narrow wall, the other side of that is the kitchen with a half wall on the side. then i have windows that takes over the 3rd wall, and thats it. how can i make this room functionable, i have 1 couch and a love seat, a flat 50 inch flat screen that is on a stand. my downstairs consists of two rooms. the kitchen and the greatroom. the great room is a bit bigger then the picture above.
Medical Jobs
Terrific work! This is the type of information that should be shared around the web. Shame on the search engines for not positioning this post higher!