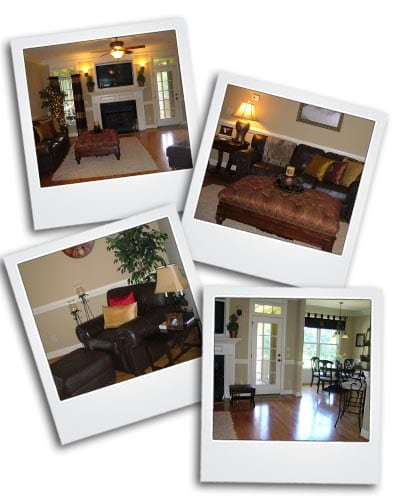

Dear Vanessa:
We have received so many dilemmas regarding the placement of furniture in a rather open area with very little wall space. You really have only one solid long wall in the room. We would like to suggest a few options for furniture placement as well as addressing your concern of not enough seating. We are using our Floor Plan Grid from our How To section of Style Studio to show you and everyone how easy it is to plan out a room and move things around without lifting a finger.
First we printed out our grid and all the furniture pages. Next, we drew out the dimensions of your living room from the floor plan you sent us. We marked all the doors, and windows.
Each square equals one foot of space in your living room. We also marked the focal point of the living room – the fireplace.
We then looked at all the furniture, marked the pieces that were the closest in size to your furniture and cut each one out. How simple is that!
Before we start placing furniture, we feel it is important to address another issue with the room. Although it is beautiful, we feel it is lacking that warm, inviting feel and we think it is because of a lack of pattern and texture in the room.
We love the leather, but we would like to introduce some subtle patterns that will help pull the room together. Our first choice is an area rug in front of the sofa. We love the Marcello Rug, which we think will blend beautifully, or our other choice is the Coventry Jute Rug done in natural.
Either rug will help to define the space while adding color and texture. So whatever furniture placement you choose, the rug will be the anchor.
—
First Layout
We placed the sofa on the long wall and although we love your painting above, we think it is too small for the wall space. Perhaps you can find a special place for it on a smaller wall.
Our choice for the wall is the Louis Sunburst Mirror in gold or the Aquitaine Mirror mounted horizontally above the sofa. Just make sure the center of the mirror is about 5 to 5 1/2 feet from the floor.
Another option is our Extending to Infinity Giclee which would also look beautiful.
We added your loveseat in an L shape pattern facing the fireplace with a 30” Terrific Trio Table in Fleur de Lis Wheat between the two sofas. Your ottoman is in front of the sofa.
Up against the back of the loveseat, we added our DeHavilland Console in mahogany.
We also choose the Colefax chair in Fleur de Lis Wheat fabric angled on the right side of the fireplace with one of your end tables beside it.
For the corner to the right of the foyer, we removed the leather chair and ottoman. Our thought was there was just too much leather in the room.
We created a warm and inviting conversation area that we think will work well. We squared off the Leyland chairs covered them in Camel Velvet and placed our Olivia Side table between the chairs.
Of course you can add lamps and accessories and your existing pillows to complete your look.
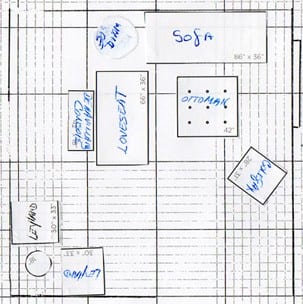
Second Layout
With the colors and fabric options established, we are concentrating on the placement of the furniture.
For this layout, we again removed the leather chair in the corner – pretty much for the same reason. We are suggesting a rug as an anchor for the room.
The sofa is still on the long wall with the loveseat facing the sofa with the DeHavilland Console in back, and the ottoman in the middle. The two Leyland chairs are squared off from the sofa and directly facing the fireplace with the Olivia table in the middle. The Colefax chair is cornered by the fireplace. The Fleur de Lis Table anchors the far corner of the sofa.
To the right of the foyer, we placed our large Benedetta Table in Tuscan Brown with a pair of bronze Buffet Lamps flanking each side.
This is an optimum seating arrangement for conversation. Again, add some pillows and well-chosen accessories and your room will become the heart of the home.

We do hope that our suggestions have started you thinking about furniture placement. Try printing out our Floor Plan Grid along with the scaled furniture and try some arrangements of your own.
Please send us some pictures of your completed room – it was a great looking room when you started, so we are sure it is spectacular now.
Sincerely,
The Style Studio Team


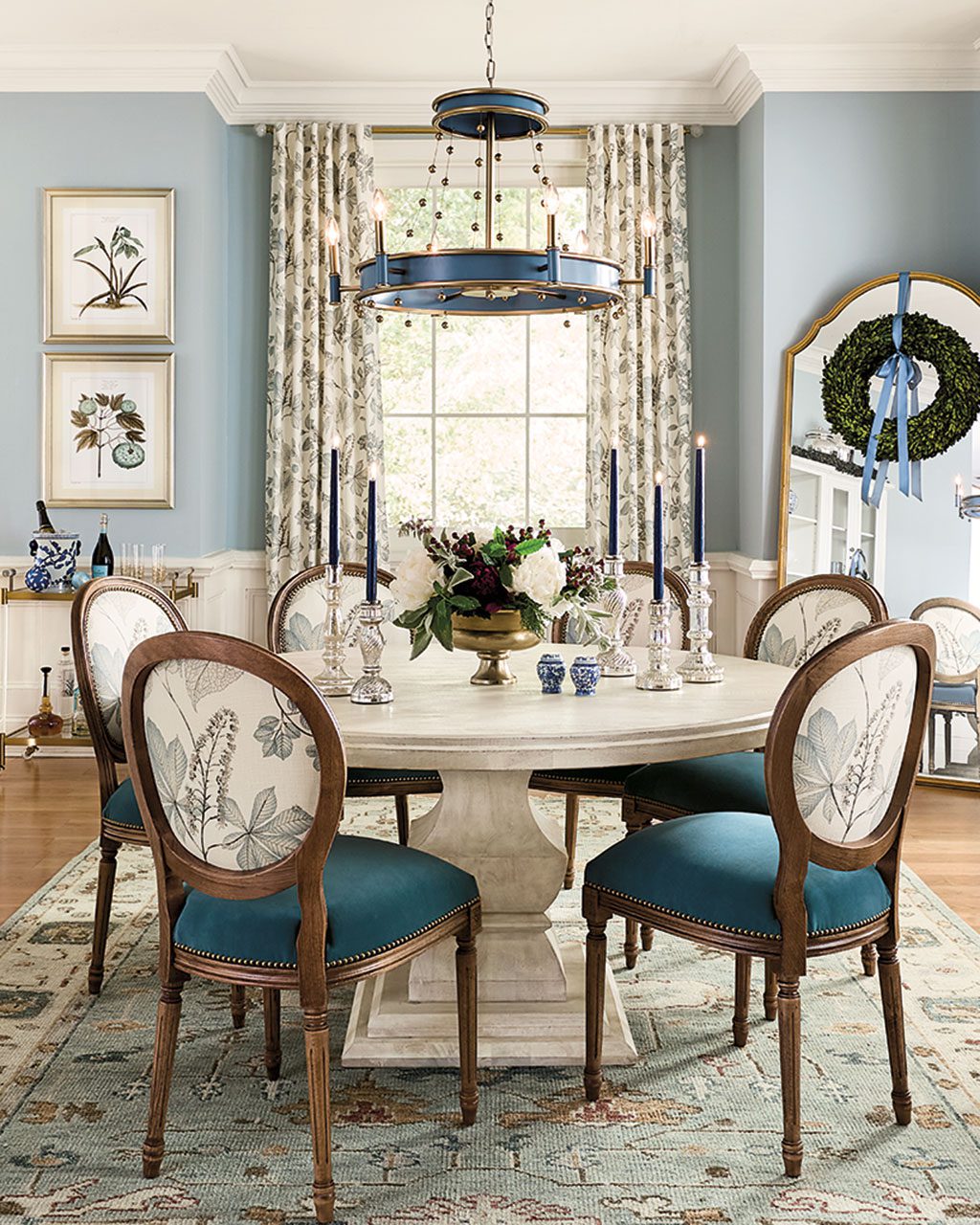
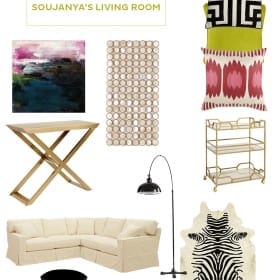
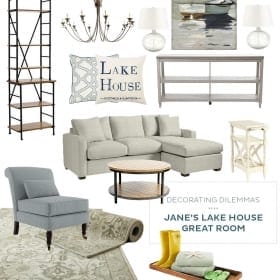
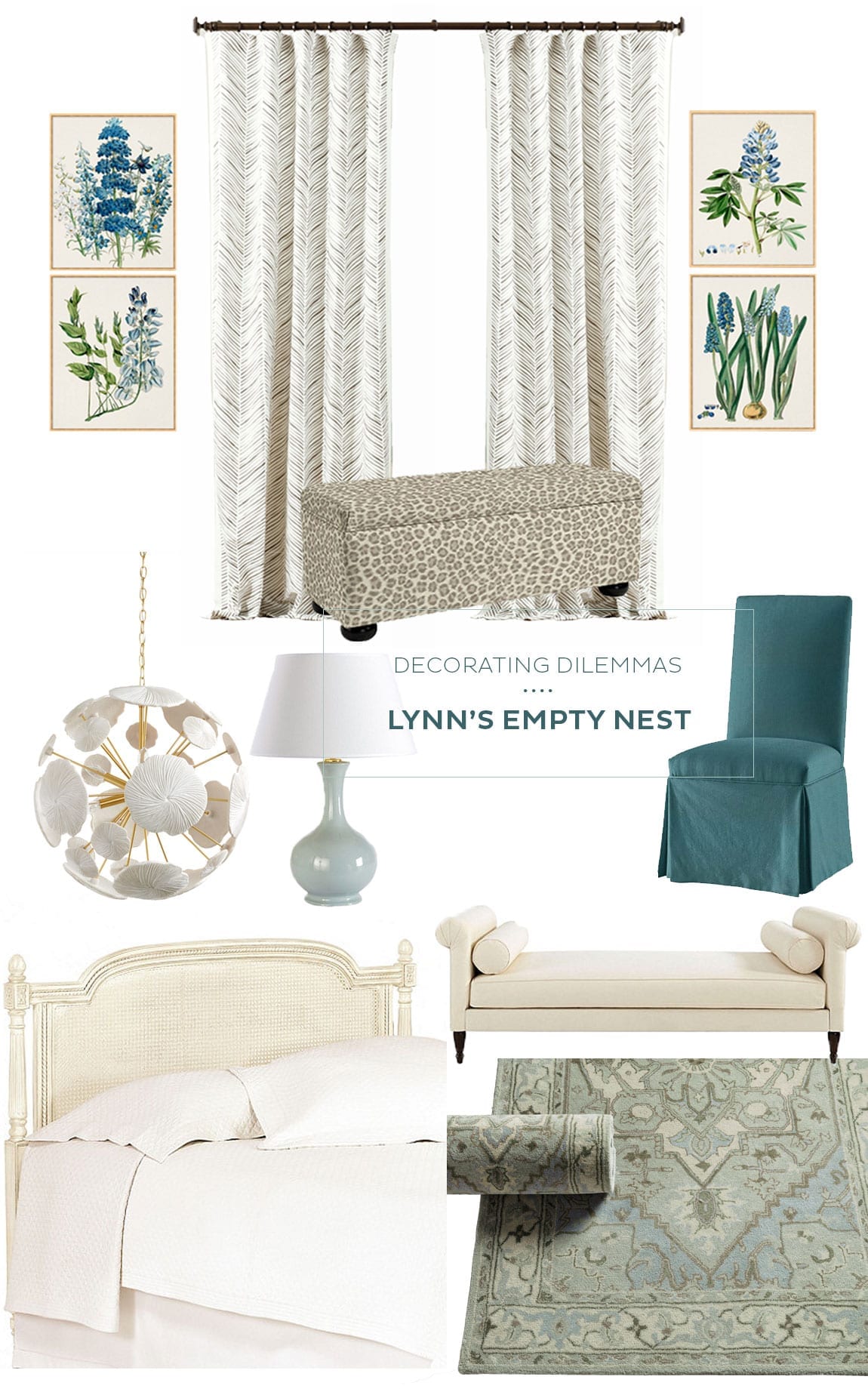
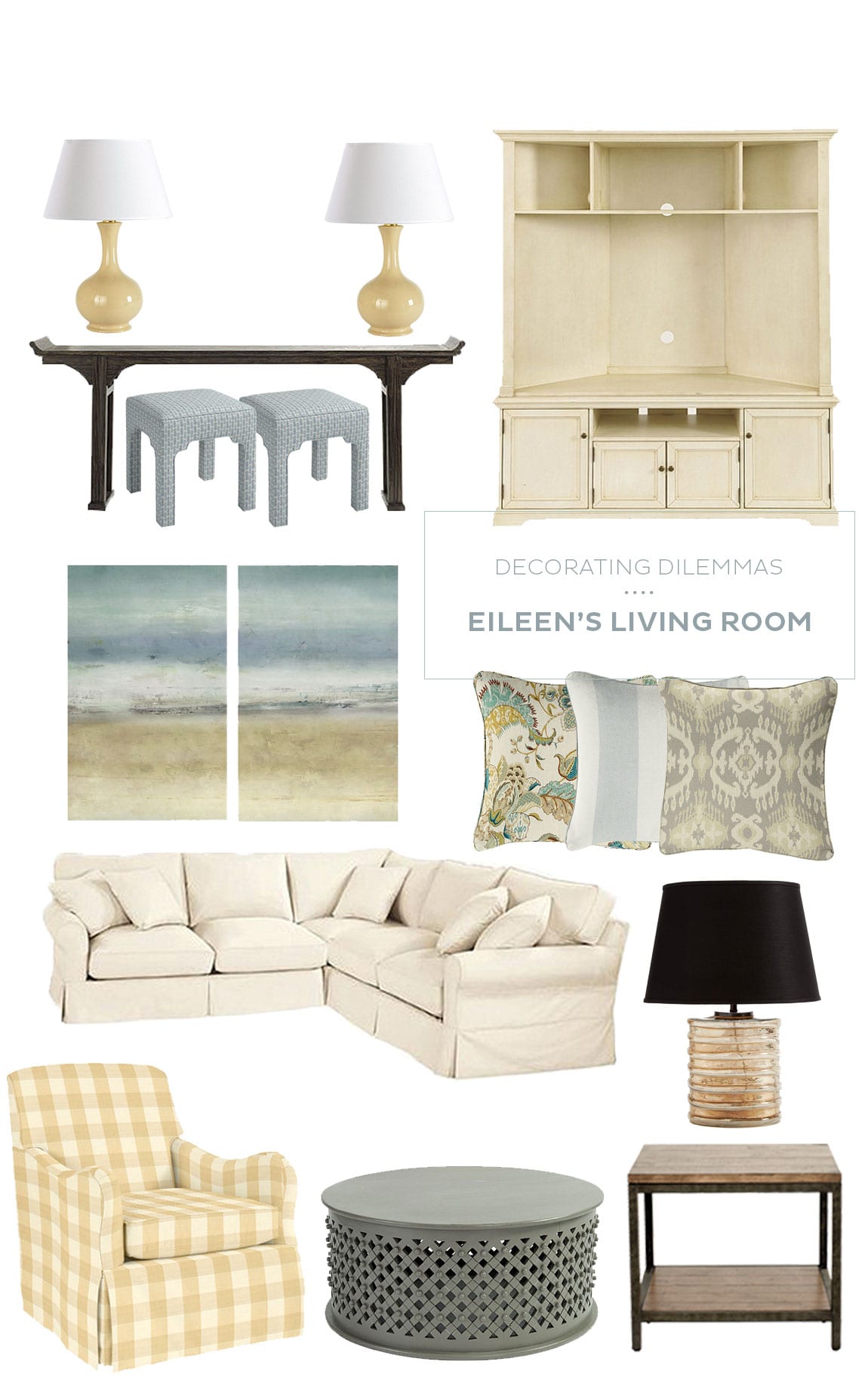
Amanda
I love these space saving ideas. It is usually a problem to arrange the furniture when you have small space. These ideas are very useful for furniture arrangement. Thanks for sharing.
Julie Cochran
very cool, that you can do this. Great perk of being a Ballard customer…………more great Cust. Service
Ballard Designs
Cheryl: Without a floorplan, it is difficult to give you a direct answer. But we are thinking that a sectional may work well for you. If you go to our “How To” section and click on “Need a Floorplan that Makes Sense” you will be able to print out a grid and all the furniture pieces so that you can set-up a plan that will work for you.
The Style Studio Team
Cheryl
I have a similar floor arrangement, except we have a corner fireplace, then a window, then a door. The plan above shows the fireplace in the middle. The one wall in this great room has a mounted TV on the wall as we opted out of the TV above the fireplace because it would mean too much strain on the neck and bodies.
Could you give us some ideas for furniture placement???? it’s been a major pain. Right now we have an old sectional in the room, facing the TV and one chair by the window. We are thinking two new sofas with round table in between (regular size and loveseat size), facing the TV (back to the kitchen), but how could we work in more seating? Or one long sofa on the entry side with two swivel chairs (with backs to kitchen)? and more chairs? a true headache — please offer any and all suggestions. Thank you so much.
Hope
I have a similar open floor plan great room and would like to know your suggestions for placing a 9 ft. long wall unit in the room. The wall unit is 7 ft. tall and houses our TV. Currently, I have it placed on the long wall and the sofa opposite the wall unit. I have a recliner on the right side of the wall unit (left side of the fireplace, in front of window) and a club chair on left side of the wall unit. The living room area is approximately 19 ft.wide by 20 feet long. Can you suggest a better furniture placement? Also, I’m in the market for new furniture and I’m considering buying a Ballard sofa and reupholstering the recliner and chair with Ballard fabrics. I want to maximize comfort and seating. What sofa would you suggest? What colors for the sofa, recliner and chair? How about a rug? What drapes for the window and door flanking the fireplace? What drapes for the small dining room which I basically use as a sitting room (or gathering room as we say in the South? I also need suggestions for bar stools which will work with everything in the living room area. Thank you!