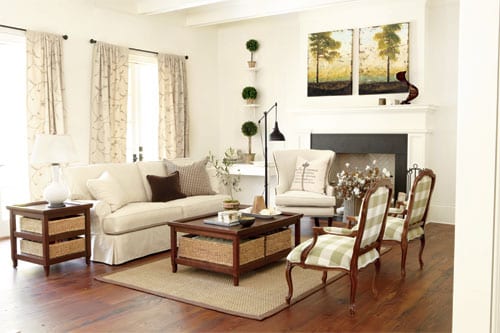
The Art of Building a Room

You don’t have to be a professional designer to create a beautifully decorated room. A few key decisions at the start will guide you through the decorating process. You’ll end up with a room that functions well, creates the mood you want and shows off your own sense of style. Follow our tips below and turn your lackluster room into something fabulous.
Function
Always keep the function of the room in your mind when you’re decorating. Think about your family and your lifestyle needs — you want your room to work for you. As an example, we decided to build a family room, which requires plenty of storage, seating that’s as comfortable as it is durable and space for paying bills and doing homework.
Floor plan
Before you think about furniture, create a floor plan of the room with all the dimensions, including measurements of door openings and windows. Measure furniture first to ensure it’s not too large or too small for the size of the room, then add it to your floor plan.
Use our floor plan grid and scaled furniture cutouts to help lay out your room. Arrange the main pieces of furniture around the room’s focal point. In our case, it’s the fireplace. Remember to create balance with a mix of heavy and light pieces around the room and keep major traffic areas open.
Inspiration
With decorating, it can be hard to know where to begin to create the look you want. Start with something you love. You can find inspiration in an item around the house, such as an antique plate, decorative pillow or your favorite painting. Or pull photos of room scenes that appeal to you from magazines and catalogs. Your inspiration piece will help you create the right theme and color choices. Our inspiration is a trio of Boxwood topiaries in weathered pots.
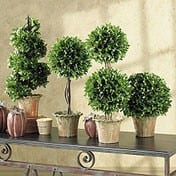
Theme & Color Palette
Study your source of inspiration. What does it say about your personal style? A beloved botanical needlepoint pillow might indicate you lean toward a more traditional country aesthetic. An abstract piece of art probably means you like bold pops of color and the clean, sleek lines of more contemporary furniture. The idea is to develop a theme around which to build your décor. Our European-styled topiaries nestled in rustic pots inspired us to create a more natural, relaxed look that’s still very refined. Creamy white walls, natural textures and lighter fabrics instantly came to mind.
Generally, it’s a good idea to create a supporting color palette using up to three or four colors for walls, furniture, rugs and accessories. Based on our theme, we selected colors found in nature (and in our topiaries), including off-white, green and brown in a variety of shades and textures.
Furniture Selection
Not only should your furniture be functional, but it should also support your theme with the right style and color. If you’re working with existing furniture, try to change the look with the use of slipcovers or paint.
Our family room called for the casual look and easy care of a slipcovered sofa. We added two salon chairs and covered them in Skyler Plaid for a less formal look. A wing chair for reading by the fireplace was a must. We upholstered it in an off-white cotton twill that’s easy to clean.
For a bit of contrast, we added tables in dark mahogany but kept them casual in style. Woven baskets further dress down the look and provide additional storage. The seagrass rug with khaki border defines the sitting space and grounds the room while adding natural texture.

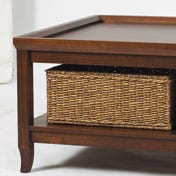

Lighting
Every room should have a variety of lighting for function as well as for decorating purposes. Consider a mix of direct lighting for reading and indirect lighting for conversation and TV viewing. Any overhead lighting should be equipped with a dimmer switch to control the mood.
The lamps in our family room are not formal and can be used just about anywhere. We chose the adjustable floor lamp, in a dark bronze, for its versatility and the bisque cream lamp on the other side of the sofa for its vintage charm.

Accessories
Now it’s time to add the final touches. Use your theme and color palette to select accessories for your room, such as wall art, vases and pillows. Buy only the pieces you love and never feel as if you need to fill up every nook and cranny in the room.
We wanted to showcase the topiaries that initially inspired our family room, so we mounted two of them on the wall and placed the third just below on the desk. The decorative shelves create an unexpected display and add dimension. We chose crewel drapery panels with a subtle pattern in the established color palette to help soften the look of the room. The nature-inspired giclee artwork over the fireplace is gallery wrapped and unframed, lending a less formal look. Finally, we added some contrasting pillows and a few other well-chosen accessories to add to the overall personality of the room. What do you think?
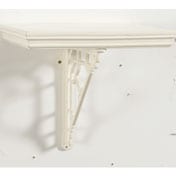
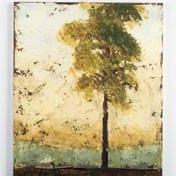
We hope we’ve inspired you to reinvent your favorite room. With a little creativity and confidence in your decorating skills, it is possible to achieve the designer look you’ve always wanted.


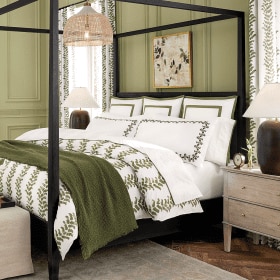
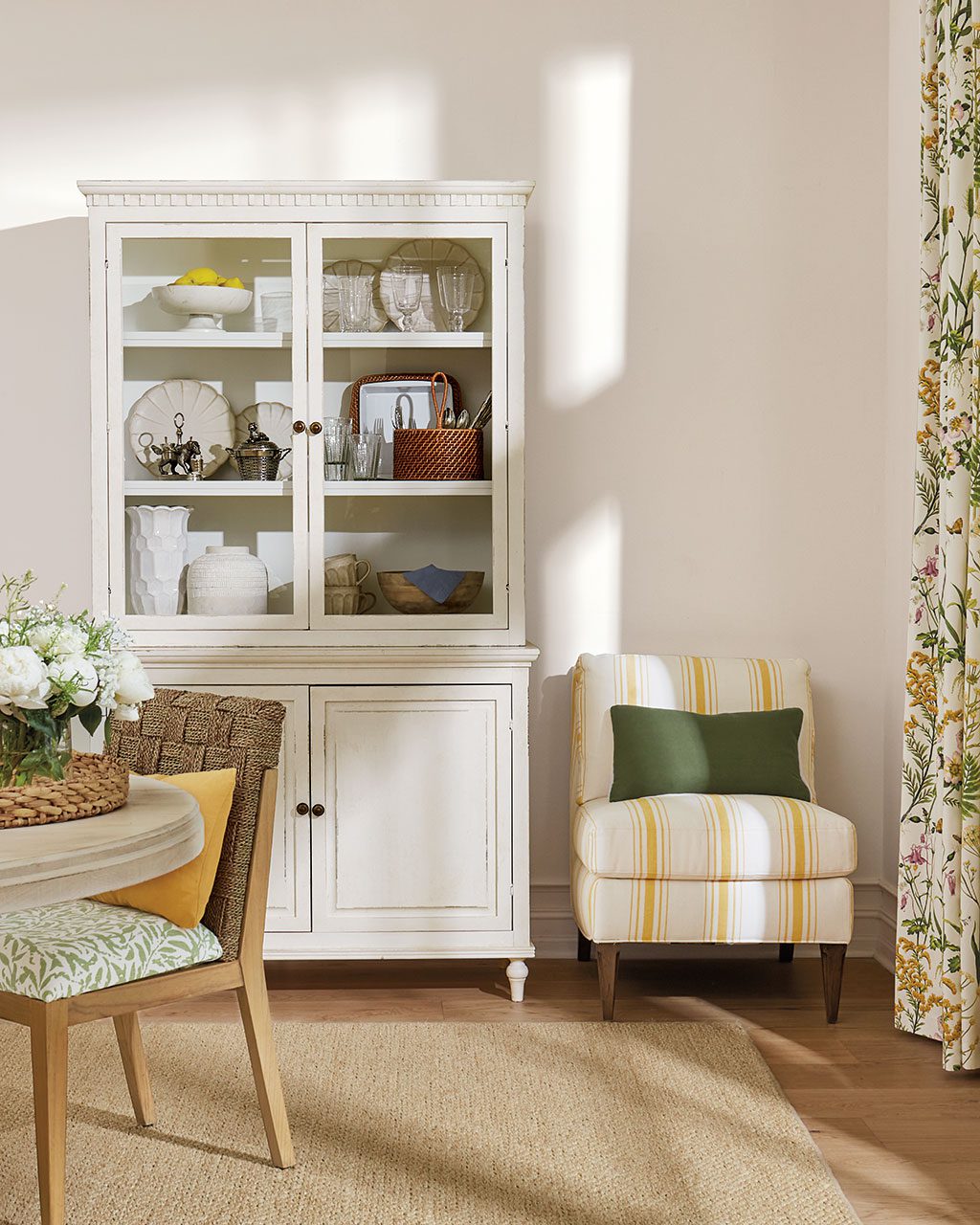
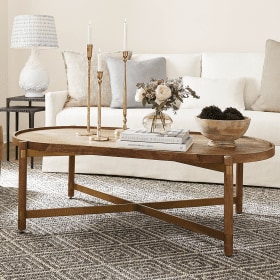
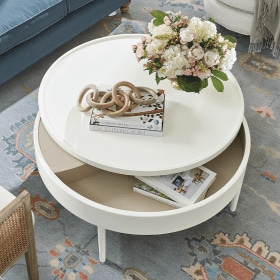

Melisa
I have a new house with an open floor plan but it does not have floor outlets, nor did any of the houses we looked at while buying. We are on a concrete foundation so having them installed isn’t really an option. Since this is the reality for many of us, I’d like to see some room designs where the furniture is not pulled into the center of the room.
Cathy Risley
Where do I find your floorplan grid and furniture cutouts?
Liz Martelle
I have a similar style room, 1 window same location instead of two; it’s narrower. There are French doors that lead to outside logia on the left as well. The TV console is where the fireplace is. One needs to go through this room to the other 3 bedrooms and bath (doorway is on the right side in corner). I am having difficult time choosing furniture to make it work comfortably without being in the way of getting to the bedrooms. Any suggestions?
ballarddesigns.com/howtodecorate
Dear Shelly: We are so glad you love the natural look of sisal. Our suggestion is to keep both rugs “tied together” with a common thread. Either the rugs need to be like colors, patterns or textures in order to coordinate them. One combination that we like is a sisal rug and the adjoining rug would be our Belgique Leopard Rug. Both rugs are alike in color and texture, a perfect blend. We hope this info helps you to make a decision. Let us know if we can be of any further assistance.
The Style Studio Team
Shelly Wilson
I love the seagrass and sisal rugs. I have an adjoining dining space that is all in one room. Would you suggest another matching rug for the dining space or would it be interesting to add one of your rugs with a leopard print? In my space the two rugs would be rather near each other. Thanks-
Ballard Designs
Jeanette: Because of the “open plans” that so many builders are now using, many are placing floor outlets in the rooms. This way you can pull the furniture off the walls and still be able to access the electrical outlets. If you do not have existing floor outlets, you can consult with an electrician to have them installed.
The Style Studio Team
Jeanette Laser
I love the look of this room but have one question/concern. Where do you plug the lamps in? I love to read and need to have lamps but floating furniture away from walls makes proper lighting difficult. Any suggestions (except extension cords)?