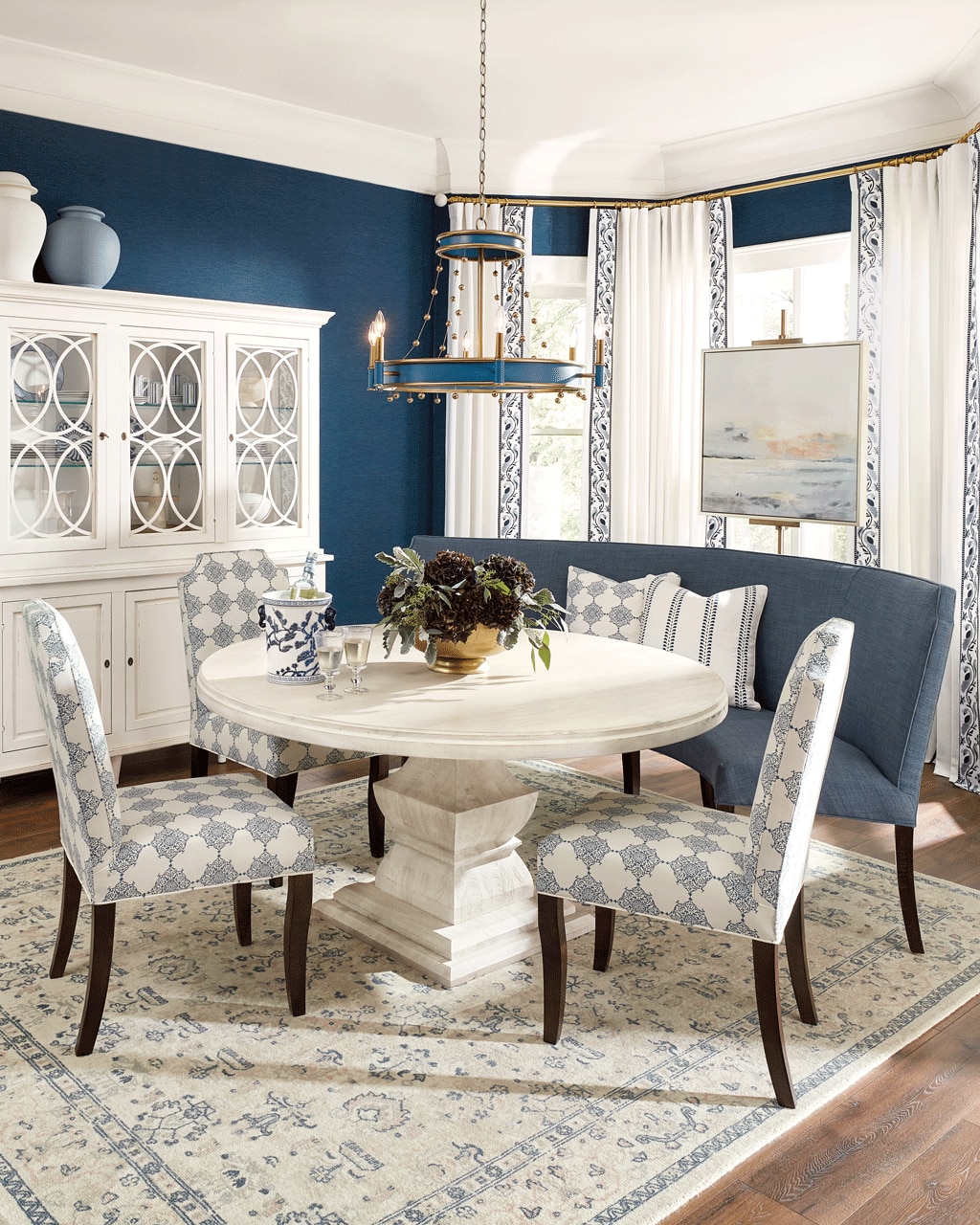
This post was updated in April 2022.
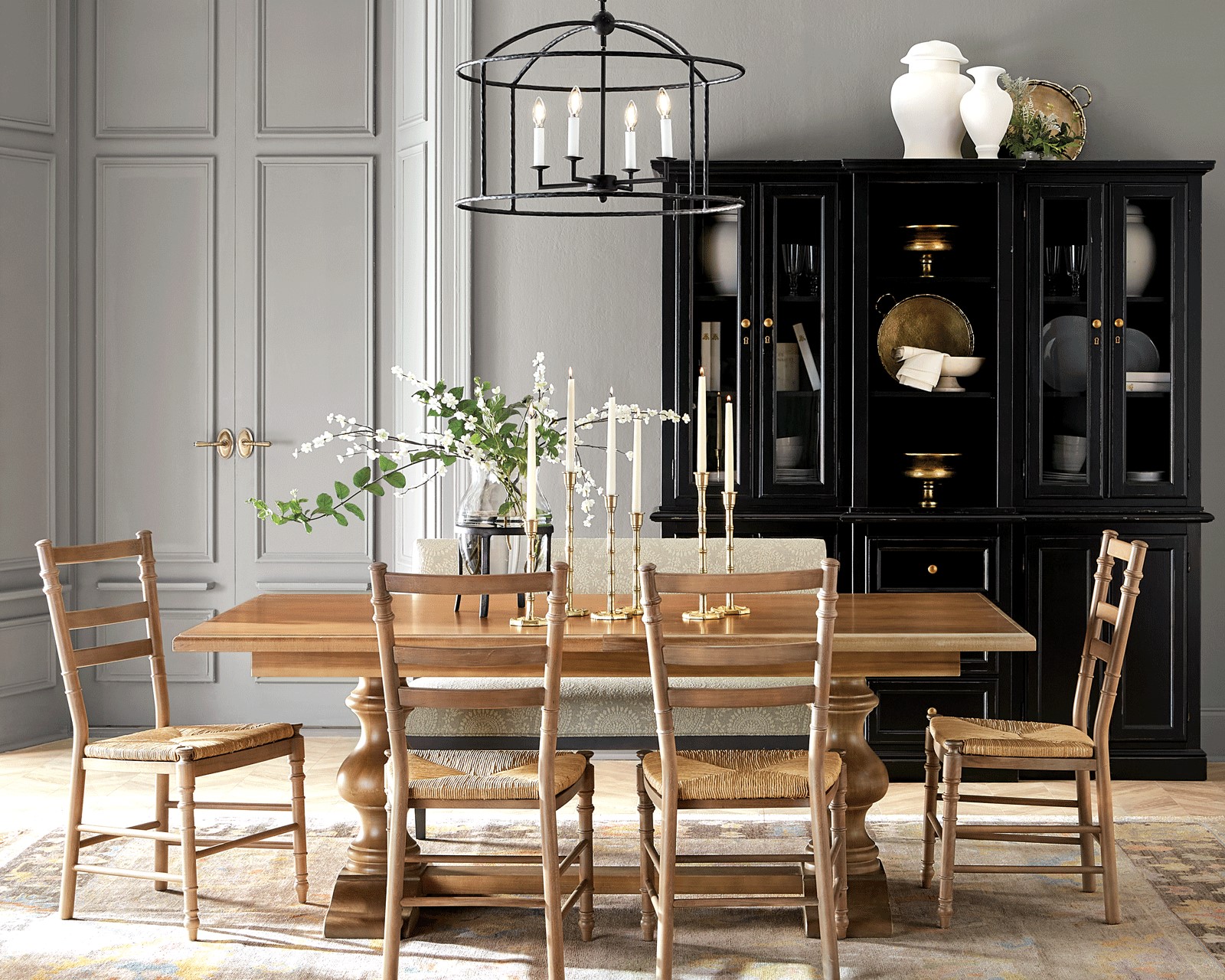
The dining room table is where friends and family come together over a bountiful meal to share stories, trade jokes and catch up. So it’s no surprise that many people shop for a table right before the holidays. But before you run out and buy the first thing you fall in love with, you’ll need to consider a few factors first.
1. Style
Start with your lifestyle. One of the most important considerations is how and where will you use your table?
If your table is an extension of your kitchen or family room, chances are you’ll use it more often, such as for food prep, homework or crafts. You’ll want something that’s more casual in style with a durable surface that won’t damage easily.
However, if you’re looking for a table for your formal dining room and you really only use it for special occasions, then you have the freedom to choose a more ornate table with a delicate finish.
Do you entertain often or only a couple of times a year? If it’s the latter, consider a table with an extension. You can create a cozy space for your family to enjoy on weeknights that easily expands when company comes.
Obviously, your own personal style preferences—eclectic, modern, traditional—will help inform the style of table as well.
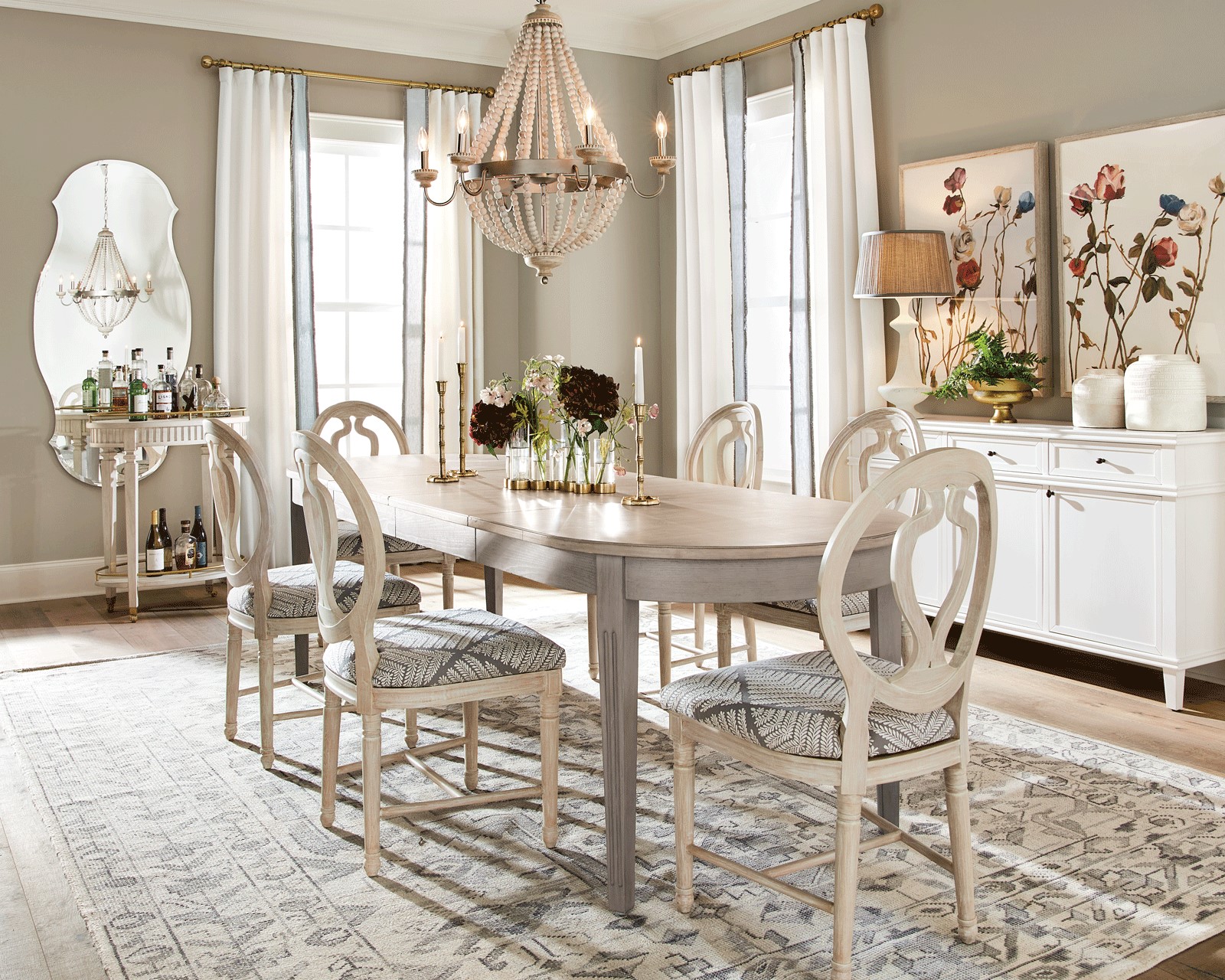 2. Size
2. Size
It’s so important to have a table and chairs that are comfortable and fit the scale of the room. Think like Goldilocks. You don’t want a table that’s too large or too small. If you follow our basic measurement guidelines, you’ll find a table sized just right for your dining room.
- Allow 24″ between the table and wall so people can easily sit down and get up from the table
- Allow 38″ between the table and wall if people are going to walk behind the table
- Plan for 24″ for each place setting so people can comfortably eat without hitting elbows
- The maximum width of a table should be 48″ – any more space and your guests can’t pass things across the table and conversation becomes strained
- The minimum width of a table should be 36″ – any less width and you will have difficulty placing serving pieces in the middle of the table
- If space allows, base your size table on the number of persons you usually have for dinner then add two. That should accommodate a normal number of guests.
3. Shape
The shape of the table is equally important in creating a beautiful and comfortable space.
Rectangular
A rectangular table is the most common shape because most dining rooms are rectangular. It’s also a great shape for seating more than four people. Rectangular tables are often more flexible since many come with leaves that extend the length. If you’re short on space, consider a drop leaf table that easily expands when you need it.
Square
A square table looks best in a square room. It’s also a great solution when you have a small guest list – a large table can be off-putting. You can always put two square tables together and make a rectangular table for special occasions.
Round
A round table works well in small rooms and smaller square shaped rooms. It creates a cozy and intimate setting, so it’s the best shape for a small group of people. A large round table, however, can make guests feel very far away from each other. For versatility, get one with a leaf that changes into an oval shape that accommodates a larger group of people.
Oval
An oval table is very similar to a rectangular shape table, but visually it uses up less space because of the rounded corners. Therefore, oval tables are a great fit for a narrow or smaller size room. Many oval tables also come with leaves to extend their capacity.
Browse our full assortment of dining tables, and for more inspiration read these helpful posts below:
- Podcast, Ep. 146: Dining Room Basics
- How to Pair a Head and Side Dining Chairs
- How to Pick the Right Dining Chair Size and Style
To stay up to date with all things How to Decorate, sign up for our monthly newsletter.


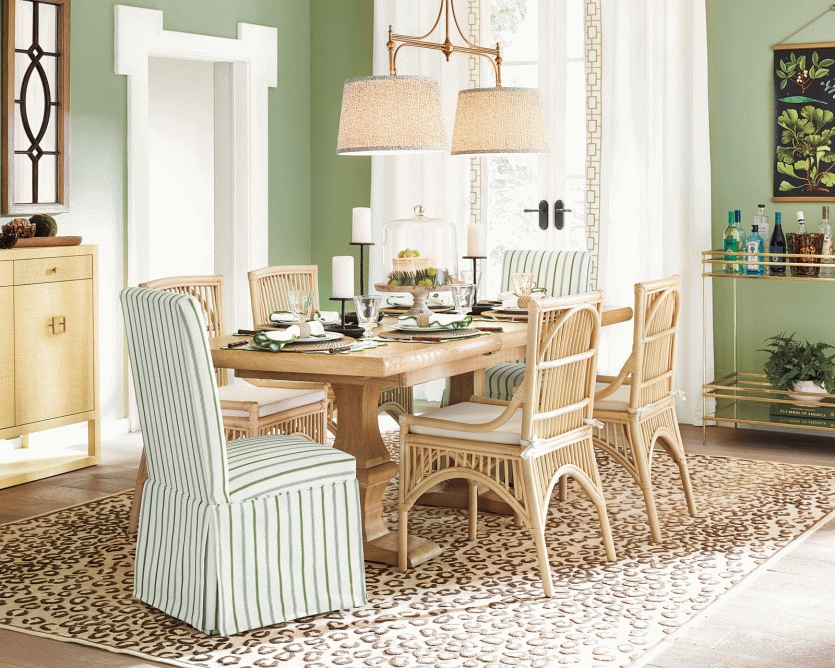
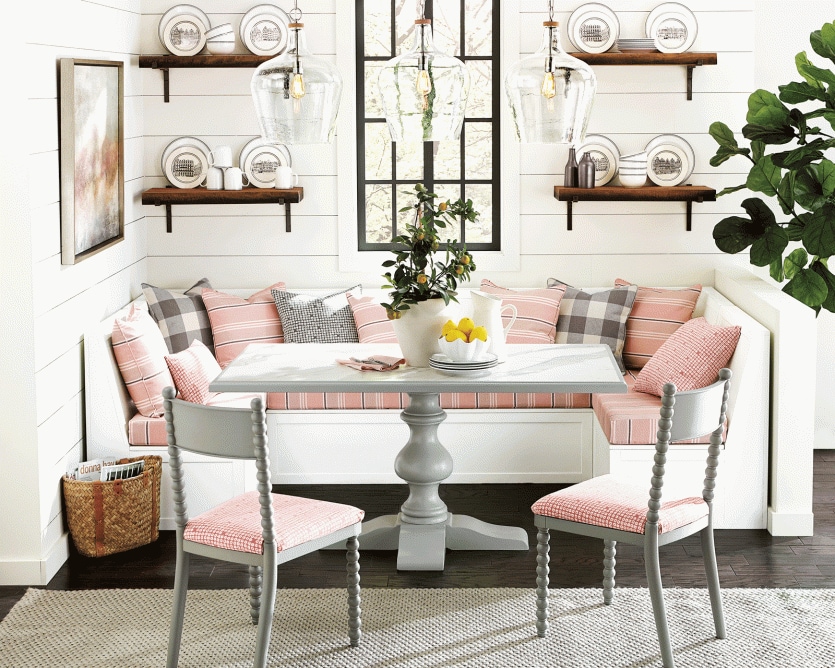
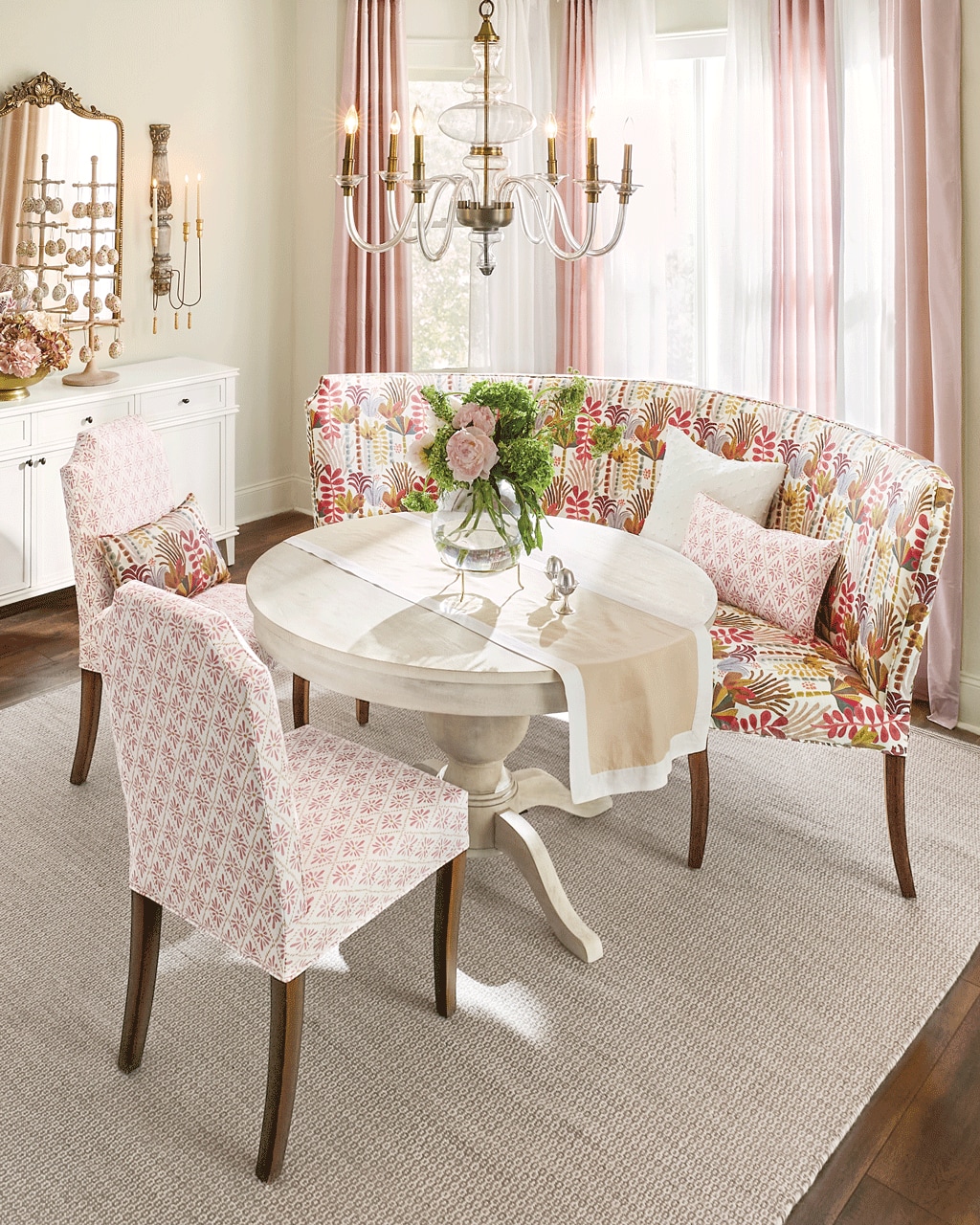
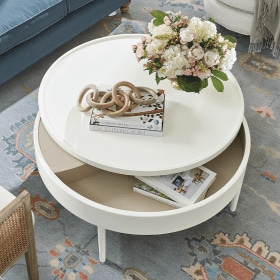
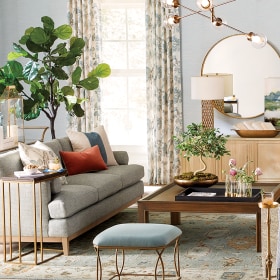

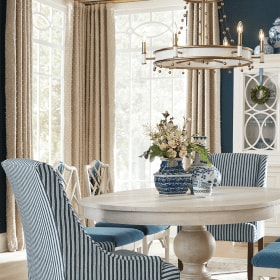
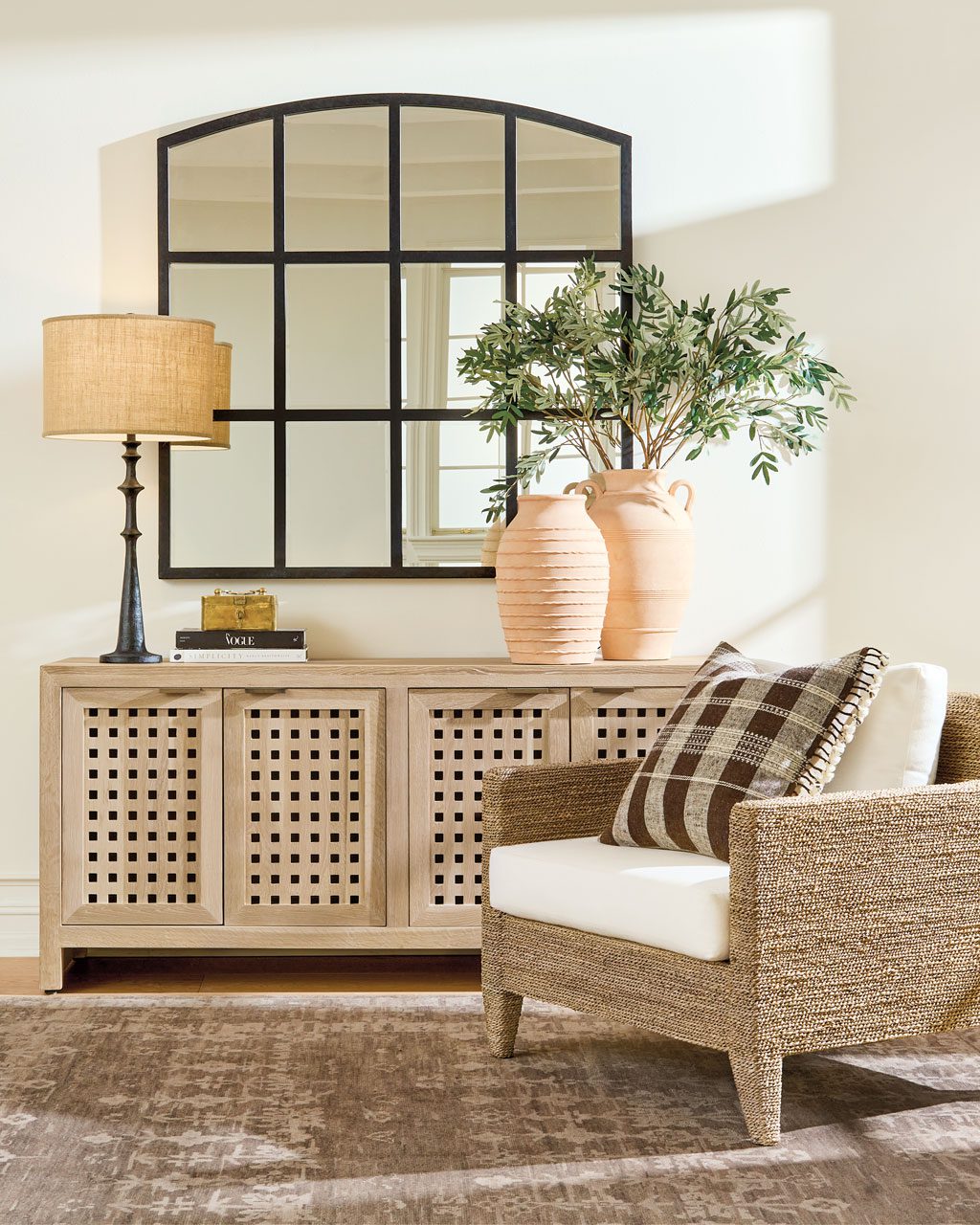
Clarissa
I have a 12ft x 12ft dining area which is in same room as my kitchen. My kitchen is white shaker-style cabinets and gray quartz. My floor is an “urban loft” from Lumber Liquidators, vinyl flooring, different wood colors. I don’t know what type of dining table to purchase. I’m lost. Please help.
Abbey Nolte
Hi Clarissa,
We typically suggest getting a round dining table in a square living room as it just usually makes the most sense spatially. In terms of finish, I would choose maybe a whitewash or graywash table to bridge the white cabinetry with the wood floors. Then add in color and softness with your drapery, rug, chandelier, etc. Good luck!
Abbey
Lisa
Hi, we are building our new home and need some help with what size dining room table to get. The dining room is 12×10, open concept floor plan.. I was wondering if a Round 60in pedestal table with 6 chairs would work, I want planning on adding a side bar. Any suggestions welcomed. Thank you.
Heather Daly
Hi Lisa,
A 60″ round pedestal table would fit in a 12×10 dining room, especially if it’s open concept. This size still leaves room for dining chairs. A round table also makes it easier to move around the space. Check out our Andrews Pedestal Dining Table: https://www.ballarddesigns.com/andrews-pedestal-dining-table/350657?searchTerm=SUGGESTION%20-%20ANDREWS%20PEDESTAL%20DINING%20TABLE
Good luck with the new home!
Jessica
Hi, We have a dining room that is 13.5x 13.5. We are thinking a round table but aren’t sure of the size. We are betweem 60″ and 72″, do you have any guidence?
Thank you,
Jessica
Caroline McDonald
Jessica,
Since you have a great, big room, either the 60″ or 72″ table would fit. The question you should ask is how many people you most often seat. If you’re usually seating 4-5, then a 72″ table will feel HUGE and awkward. A 60″ table would be a much better fit since they’ll seat up to 8 comfortably. If you’re usually seating more than 6, then I would go ahead and get the 72″ table.
Hopefully that helps!
Caroline
Lisha
I have a 10.5 by 6 foot dining area. Please help with what table I should get, round or rectangle and what size
Caroline McDonald
Lisha,
Layout your room in our Room Planner and see what fits best. An oval or rectangular would probably fit best, but it’s worth trying all of your options. Just know that you want to leave 36″ around the table for each chair to pull out comfortably.
Good luck and happy decorating!
Caroline
Maureen
I am moving into a new house and the dining room is 7.5 x 9.5 then there is additional area in a bay window. I am planning of getting a table after I move in but need to know what size and shape table and what size light fixture to get for the space. Also, the room has a cathedral ceiling. Any suggestions are appreciated greatly… as I need to make these decisions quickly…
Thank You!
Caroline McDonald
Maureen,
Congrats on your new house! Try a few layout options using our Room Planner tool. It’ll help you visualize the space and determine exactly what size and shape table will make the most sense. Remember you’ll want to leave 36″ around the table so chairs can pull out comfortably.
In terms of a light fixture, the rule of thumb is that your chandelier should be between 50-75% the width of your table. So for a 60″ table, you want a chandelier that’s 30-45 inches in diameter.
Happy decorating!
Caroline
Marco
My dining area is 8’x8’ Should I go with a round table , if so what size should I get. And if I choose a rectangle what would be a good size?
Caroline McDonald
Marco,
For square rooms, I really prefer a round table. It makes the most sense spatially. As for the size, that’s really up to you. How many people do you most often sit at your table? I would probably choose between a 48in round table or something in the low 50’s. A 60in round table won’t leave you a ton of room around the exterior of the space. You want at least 36′ between the edge of your table and your walls to allow for flow and chairs to pull out comfortably.
Best of luck!
Caroline
Marc
My open dinning area is 8 foot square. What shape and size should I consider for a dinning table. Does round table takes more room than a square table?
Caroline McDonald
Marc,
Round or square would definitely work, although I’d vote for round. Round tables tend to fit more people around them because they don’t have corners! Good luck!
Dianne
Hi. I have a long and narrow dinning room. 15 x 8. I am looking at a table that is 7 x 3 feet. I feel that it may be to wide for the 8 foot width. What do you think?
Caroline McDonald
Dianne,
The rule of thumb is to leave 3 feet of space surrounding your table to allow for chairs to be pulled out. If you don’t have any other furniture in your room, we don’t think a 3 foot wide table would be too large!
Try laying out your room using our Room Planner Tool — it’ll help you visualize the space.
Caroline
Sharon C
I have a 10 x11 dinning. What shape and size table would you recommend. I would like to have a small sever table as well if possible.
Annika Dupree
Sharon,
We’d love to help you with your dining room! We offer a free service with our interior designers who assist in picking out furniture, fabrics, and accessories. Just send your question and a picture of your room here, and a designer will reach out to you with your plan!
Roxana Rangel
Hi, my dining is 12ft x 19 ft .
to the end of one side of the 12ft wall there is an entry the size of a regular door (but without a door) that goes staight to the back patio sliding door , I don’t want to ubstruct the passage from from that entry to the back where the sliding doors are, what size dining room should I buy? And what style do you recommend? And what size rug should I use?
Also my house has dark green tile with touches of maroon, that’s what it came with, what tones of wood or color’s for the table would you use to make it look lively and spacious?
And what rug color do you suggest ?
My wall color is beige.
How to Decorate
Roxana,
It sounds like you have a tricky space, and we’d be happy to make some suggestions for you! We actually have a free service where you can send in your space and our Design Solutions team will create a plan for you. All you need to do is complete this form and be sure to upload photos.
Happy Decorating!
Mau
Hi,
I have a 12’4″ by 10′ dinning room. Our preferred table shape is rectangular and we really fell in love with a table that is 86″ by 40″. Using the 12’4″ side of the room (148″), we would only be left with 31″ on each end of the table between the edge and the walls (148″ – 86″ = 62″….31″ per side). Would you say this will be feasible or would it look too crowded? I’ve seen recommendations starting at a minimum of 36″ and I actually found another post that recommended “no less than 31″ clearance between the edge and the wall to allow for comfortable seating”
The other question I had was about he shape of the table. I know we will be putting a rectangular table in a square looking room. However, we’ll be placing the long side of the table along the longer side of the room. Would this be ok or is this a big no no?
Your input on this will be very appreciated.
Caroline McDonald
Mau,
Yes, it’s typically suggest you leave 36″ inches of space on either side of your dining table for clearance. 31″ inches is so close that we think it could work. Our one recommendation would be to choose a more narrow dining table. Something less bulky (say a Louis chair or something not upholstered) will feel less intrusive in the space!
Best of luck.
Carolyn
My new dining room table is 96″ long. In looking for rug an 8×10 seems too big because part will have to fit under server cabinet. the 6×9 seems little too narrow chairs will be off if back. What do you suggest?
Caroline @ How to Decorate
Carolyn,
This is tricky, but we usually suggest airing on the larger size. A rug that’s too small can make the whole space feel disjointed and busy. Typically a larger rug feels warmer and more inviting.
Best of luck!
Christine Dawson
Hi,
My dining room is13x14, which table would work better for family of six.
Caroline @ How to Decorate
Christine,
Since your dining room is almost a perfect square, we suggest a round dining table. Our 60″ Andrews Pedestal table is a favorite and can seat up to 8 people!
Happy Decorating!
Sharon
Hi, been looking for a rectangular dining table. I have small space….approx. 80″x88″. Most tables are too big or too small. Found one I like, but, it is 60″x38″. I think this will be too tight of a fit.
Thinking a 56″ long table with a 36″ width would be the best fit.
Having trouble finding this size. Any suggestions?
Thanks.
Sharon
Caroline @ How to Decorate
Sharon,
Since your room is nearly square, you might consider a round table. The round shape won’t feel so obtrusive in your small space, and you can seat more people!
Justin Knox
Thank you for sharing these tips. My wife and I are planning on remodeling our dining room soon and are trying to find the right furniture for the end result. I think the convenience of a rectangular table is still right for us. We like the flexibility to add a leaf so that we have more guests. Do some rectangular tables go down to a square if you remove all of the leaves?
Patricia
What size (diameter) base should I use for a 60″ round glass top?
Chris
Hello, quick question for you. Does a round table 60″ diameter work in a rectangular area. 89″ x 103. Thank you.
Caroline @ How to Decorate
Hi Chris,
Typically we like to use round tables in rooms that are more square, but yes, they can certainly work in a rectangular room as well! The rule of thumb is to allow around 36″ between the edge of the table and the wall to allow guests to both pull out their chairs and also walk around the table. With an 89″ wide space, a 60″ table would be a touch tight, but we think you might be able to swing it! Just be sure to place a large piece of furniture like a buffet on the far walls to make the room feel a bit more square and balanced.
Hopefully that helps!
The How to Decorate Team
Brenda
I just ordered a table 96 “x 43” table for a room that is 13′ x 13′ – is that too long? There should be plenty of room width wise but I’m afraid it’s a bit too long..
Caroline @ How to Decorate
Brenda,
The rule of thumb is to allow at least 36″ between the edge of the table and the wall. If your room is 13 feet long (156 inches), you should have plenty of room for a 96″ inch long table!
Maureen
Wouldn’t you want 36″ on each end? 156″-36″ one end and -36″ the other end gives you space for an 84″ dining table if I’m reading your reply correctly?
Kathy
I am having a driftwood dining room table made in Florida which will be pure white with light gray overtones.floors are hardwood in a driftwood white by Armstrong..little gray in the floors.. .the house is a beach house at the Jersey Shore..however dining chairs seem to be a problem..can you suppest something..the art on the wall are 2 white hersons on a black back ground on canvas the size of each 40 x 60. Should I go with a black and white chair or a lucite chair? Need help fast..
Many thanks!
Caroline @ How to Decorate
Kathy,
What fun to get to decorate your beach house! From the sound of it, your dining room will be a gorgeous space to enjoy meals with family.
Since you already have so much white, we suggest maybe a metal chair! Have you considered that? A black chair will be too heavy for such a light and airy room, and we think you need something more substantial than a lucite chair. We’re thinking with our Constance Metal Dining Chairs in Antique Nickel or our Marian Metal Dining Chairs in Nickel. Both have matching cushions if you’re interested in that, but the other great thing about a metal dining chair is that it would be super durable. Wet bathing suits, beach towels, and sand are no problem for these chairs!
We hope you find the right chair for your space. Best of Luck!
The How to Decorate Team
Sue
Sorry!!! Something I had ony clipboard got inserted into my post!!
It should read…I have roughly an 11×11 room (technically 10’10” x11’3″). I have been going back and forth between purchasing a round, oval or square table. I’ve read all the recommendations regarding distance between table and wall and it seems that there is no perfect solution to meet my needs. I actually have no formal dining room at this time but about to have a wall opened up to create one from a bedroom. When my entire family gets together, we have 6 adults and 4 grandchildren….and growing! I am determined to have a place where we can all eat a meal in the same room. However, the 11×11 is all I’m going to have to work with! I’d like to have seating for 8 adults and am fine with it being 6 adults and adding a leaf to make it 8 when needed. The 6 seems doable but when I start calculating for 8, I feel like things will get crowded. When the room is cleared out, I plan to get some sheets and lay out some sizes and shapes to try and get a better feel. But would love to know your thoughts.
Caroline @ How to Decorate
Hi Sue,
We actually offer free design services that can help you design your space. Simply complete this form and our Design Solutions team will reach out to you. Be sure to include photos of your space so we can give you the most helpful advice and tips!
The How to Decorate Team
Annette
My family and I are looking into buying a new table and chairs. We have found some French oval chairs that we like but I also liked the French square chairs. I was wondering would it look right if I used the two end chairs as the square design and the other four middle chairs in the oval shape. The chairs are same colors and fabric design just different shape. This way we all get the chairs we like. Thank you.
Caroline @ How to Decorate
Hi Annette,
We definitely think this could work! If all of the chairs are in the same fabric and finish, we say go for it! You might also use the two head chairs in an armchair, so give them more presence!
Best of luck! It’ll look great,
The How to Decorate Team
Lynn
Do I dare mix an oval whitewash dining room table in a room with a small dark wooden hutch and a small cherry cabinet? The dining room is an extension of the kitchen.
Caroline @ How to Decorate
Hi Lynn,
You can definitely mix these three pieces together. The trick will be tying them all together intentionally. Since you said you’re mixing a white pieces with darker pieces, we suggest sticking to mostly light and dark neutrals in your space. Consider a light gray or white wall colors, then fixtures in maybe bronze, and perhaps a black and white stripe rug? That way, the entire space will be a mix of very light and very dark neutrals. This will help make the mixed wood pieces feel intentional!
Best of Luck,
The How to Decorate Team
Sandra
This was very helpful and I feel more confident now on my selection of table. Thank you…
Caroline @ How to Decorate
We’re so happy to hear that, Sandra!
Ivan Lötter
I have purchased an old, I think 60’s , 3 meter long and 1.25m wide table . It is reqtangular with the 3m sides curved making it not oval and not reqtangular I guess. Will this table be acceptable as a dining table as I suspect it could have been a boardroom table?
Caroline McDonald
Ivan,
There’s no reason it shouldn’t be used as a dining table so long as it’s an appropriate height for eating. 28-30 inches is standard height.
Congrats on a great vintage find!