Our Facebook fans sent us their toughest design dilemmas and challenged us to solve them. We tackled five and then gave the same room challenges to the experts at Traditional Home to get their ideas. See our results and read TH’s comments here. Then join the conversation on Facebook and tell us how we did.

the family room
Customer’s Challenge:
Please help me with my Family Room! It’s a lovely, bright room, but almost too big for me to figure out how to set it up well. Right now we have two rather old couches that I’ve just put white/natural slipcovers on. I change the pillow covers seasonally, but they look a little frumpy. There are lots of large windows and I’ve struggled with what to do for window treatments. I also am not sure what to do for a coffee table. We have a large leather ottoman there now, but I don’t think it matches well. I almost feel like we need something larger or even two tables since it’s so spread out. There’s an awkward corner behind the couch that currently houses the dog bed (happy to move that, but don’t know what else to put there – besides the Christmas Tree!) We have three kids – 9 year old twins and a 5 year old, plus three cats and a dog – so the room needs to be very family friendly and comfortable (ie. allow for spontaneous gymnastics, dance parties and Lego marathons at any time.) I’d love for it to look a little cozier and more sophisticated and perhaps have separate “zones” for sitting, playing games, etc. Any ideas?? Thanks!
– Amy S.

Click here to shop Traditional Homes’ favorite pieces used in this room.
Traditional Homes’ Solution:
It’s a myth that more space means more ease in arranging furniture. Large rooms are often the most spatially challenged, with awkward visual pauses and a chilling need to amp up coziness. What’s needed is a furniture arrangement that not only fills the space but also makes it feel intimate and inviting.
Logic says a fireplace is a room’s natural focal point, but Traditional Home says proceed with caution. As Amy learned, to literally point all the furniture to face the fireplace may mean a missed opportunity. It can leave a spacious room feeling cold and sparsely furnished. (Just look how far from the fireplace the sofa is in the “before” shot!)
A more creative arrangement results from embracing the natural light. There is no rule against placing furniture-even a sofa-with its back to the windows. The curvy sofa shown here creates a striking silhouette against the trellis-pattern curtain panels. Embroidered fabrics, BTW, register as a hot trend on our radar. The Sofia sofa instantly increases the room’s sophistication. Nothing announces elegance more effectively than timeless Louis XV style-a favorite of TH readers. Piles of throw pillows plump up the tight back for snuggle time with the kids.
The sofa anchors the conversation area at the window. A pair of sleek slipper chairs pulled up close to the fireplace knits that natural focal point in to the rest of the arrangement. Remember, not all furniture has to face the fireplace. It’s okay to back up to it. When a fire is lit, the chairs can be angled for a better appreciation. Their icy blue upholstery is spot-on trend. A third slipper chair opposite the sofa brings the arrangement full circle. Its khaki color mixes with blue for one of the most up-to-date palettes.
A big conversation area demands more than a single coffee table. We like the variety of solutions shown here. Each one offers something unique. The Medici Capital adds great shape. The Olivia side table injects glam with its mirrored top. The ottoman doubles as a game table and extra seating. The Voltaire chest utilizes valuable wall space to serve as a desk complete with its own chair.
Wainscoting dresses up the plain walls, adding architectural interest. But the ultimate definer of the space is the Granada area rug. It weaves the furniture together in one cozy unit. Its crewel pattern adds dimension but in a single, soothing color.
Click here to shop Traditional Homes’ favorite pieces used in this room.
Alternative Solutions:
- Reverse the arrangement. Pull the pair of slipper chairs to the window, and place the sofa in front of the fireplace.
- Try a different area rug for a totally different feeling. A geometric pattern rug in bright multi-colors will make a soothing room sizzle. An Oriental style rug will transition the room to a more old-school traditional design.

the home office
Customer’s Challenge:
Good morning! I am posting pictures of my design dilemma which is a sorry excuse for an office. We spend quite a bit of time in the room and it is also the first room on the right when you walk through the front door so it’s pretty embarrassing to have this one of the first views of our house to guests! I just can’t seem to pull it together and am having a hard time finding furniture that I like. Right now it is a hodge-podge of mismatched furniture and looks terrible. I would love to have a nice, elegant and functional space. The room has lots of potential with all the nice trim and large windows and doors. Please help me!!! Thank You,
-Kristin E.

Click here to shop Traditional Homes’ favorite pieces used in this room.
Traditional Homes’ Solution:
Kristin is absolutely right. First impressions count. If one of the rooms visible upon entering the home doesn’t have a voice, teach it to sing.
Thank goodness for color. Like a swift trade wind, indigo paint lifts this home office out of the doldrums to hit the high notes. And it creates a powerful impression that resonates into the future. Indigo, spotlighted in Traditional Home, is one of the most up-and-coming hues across the globe. (Interesting, how colors cycle!) Taken straight to the walls, it makes the strongest impact. When paint color is the room’s soul, it makes sense to remove the wainscoting to expand the canvas. Bright white moldings shout out the contrast.
After paint, few design tools are as healing as scale. Traditional Home advises thinking big. Oversized impact is delivered in this redo with an armless settee in a riveting Ikat coral print. Pushed against the wall, it prevents the desk from disappearing. Instead, the desk floats out from the corner of the room, framed on the opposite side by a classic Phillipe chair. Both the chair and settee are well cushioned to ensure comfy seating.
The pumped-up scale continues with the art. Hung behind the settee, a 19th-century-style botanical reads big and bold. A pair of message boards flank wood wall pockets for a sidewall arrangement that’s as functional as it is stylish. If there’s one thing Traditional Home editors know, it’s that our readers won’t compromise on either.
Good, clean lines are essential to a design’s assertiveness. Both the Durham desk and bookcase introduce a crisp edge. But they work best in context with the softer upholstered pieces.
Lighting has come into its own as a design category. And it’s huge. Just because a room is task-oriented doesn’t mean a builder’s-spec overhead fixture will do. The white coral chandelier taps into today’s shell craze, and it adds a note of whimsy that belies the room’s hard-working function.
Design is in the details. Accessories like the white garden bench and Ikat bucket totes and bags reinforce the room’s flower-fresh theme.
Click here to shop Traditional Homes’ favorite pieces used in this room.
Alternative Solutions:
- Turn up the thermostat. Swap out the cool indigo on the walls with a fiery coral, and then bring in blue on the settee fabric. Same palette, reversed applications, equals a smoking-hot design.
- Moving the settee and desk in front of the window will bathe the workspace in natural light. The bookshelf can tuck neatly into the corner. Define the top shelf with a tidy row of bright boxes in a contrasting color.

the mudroom
Customer’s Challenge:
My husband and I moved into our first house in February. It is great…with one exception, “the dog’s room”. Addison, our dog, has a beautiful sun room to keep her crate, toys and food, but it’s also the garage entrance to our house, mudroom, and general catch all for any items that we bring in from the outside/garage but just can’t seem to bring up the stairs (more often than not my shoes). Oh and did I mention that it has beautiful windows with golf course AND mountain views. I would like some help with making it “live able” and pet friendly because it is honestly one of the best rooms in our house. I’ve attached pictures so you can see just what I’m describing, and hopefully can help with some ideas. Thank you,
-Taylor B

Click here to shop Traditional Homes’ favorite pieces used in this room.
Traditional Homes’ Solution:
A high-traffic transitional room that connects the house and garage should work hard and look happy about it. TH readers expect nothing less. The challenge is finding furnishings that provide storage for seasonally flung coats, caps, boots, and beach towels, and surfaces that welcome wear. Taylor’s dog thinks this one’s a winner, and TH editors do, too.
The key to this makeover-tall white beadboard entry cabinets-anchors the wall with architectural presence. Open at the top and outfitted with hooks, they act as closets, scooping up whatever the season may shed. Deep drawers at the bottom provide hidden storage for recycling or anything else that requires movement between indoors and outdoors. Every home should address this function.
TH applauds cozying the space as a special hangout for the family dog. Readers and featured homeowners are devoted pet owners, and nothing’s too good for their dogs. We like this redo’s ideas on incorporating pet accoutrements into the room instead of keeping them out of sight. The rubber pet food tray and metal bowls offer clean Zen style that’s a welcome addition to the design. The crisp rectangle of the food tray is repeated on another noteworthy product-the pair of zinc trays that hang above it. Zinc, one of today’s most popular natural stones, adds textural interest to the wall while also serving as a catchall storage surface.
One of TH editors’ favorite ideas is the pet food canisters. These hardy steel containers, stamped dog or cat food, add a fun design element right on the floor. And what’s more convenient than stashing your pet’s food beside its bowls? The canisters include a scoop for easy serving. We give this product a two-paws up.
The most important surface in a sunroom/mudroom that separates indoors from outdoors isn’t at the walls or on counters, but underfoot. This redo showcases a Turin indoor-outdoor rug in a jazzy diamond pattern. We like its uh-uh attitude toward dirt and scuffs and love its visual rhythm.
Design is all about connections. The diamond pattern of the Turin rug is repeated on a French Court coir mat at the garage door, creating a theme while getting serious with functionality.
And notice the connection between the dark pet food tray and the black rim of the clock above it.
TH readers are hungry for ideas that combine function and style. Hats off to the rubber boot tray, and the zinc magnetic boards.
Click here to shop Traditional Homes’ favorite pieces used in this room.
Alternative Solutions:
- Begin the design with black beadboard entry cabinets instead of white for a high-contrast, high-energy alternative. Black cabinets will make other black features including the pet tray and clock pop.
- Instead of leaving the walls white, look to other interior rooms for color cues, then paint the walls a hue that will flow. The color you choose will determine how the room feels.

the bedroom
Customer’s Challenge:
Oh boy, do I have a design dilemma!! We purchased our home in Moorestown NJ in April 2009, renovated it top to bottom, then in December 2009, on the morning of the final electrical inspection, we had a devastating house fire. Everyone got out just fine, thank goodness, but we had a ton of work ahead of us to re-renovate our renovated home! The re-renovation was finally complete in November 2010. By that time, however, I ran out of designing steam and we have 4400 square feet of neutral spaces that need to be decorated. Attaced are shots of the master bedroom which is in the most desperate need of design. Also needing help are re living room, formal dining room, library/media room, mud room, breakfast nook, home office, and the pool area. There is much work to be done!! We really need your help! Best,
-Laura B

Click here to shop Traditional Homes’ favorite pieces used in this room.
Traditional Homes’ Solution:
Antique maps are one of the hottest collectibles going. (They’re a favorite of TH-featured designer Thomas O’Brien.) Our readers appreciate the sense of adventure and global awareness they impart, and how they connect us to the past. The reproduction 1937 world school maps used to decorate the walls of this master bedroom instantly make the room on trend. Their large-scale addresses Laura’s complaint of emptiness, helping the oversize space feel better occupied.
Pendant lighting’s been a must-have for the kitchen island for at least a decade, while larger pendants and lanterns have become increasingly popular for entries. But who’s to say they can’t be reinvented as bedside reading lamps? Flanking the bed and filling empty vertical space, these overscale pendants are a brilliant way to shake off the chill of a big bedroom. And they further improve the design by ensuring the bed is the room’s focal point.
With the art and lighting big, the furniture can be normally proportioned. Timeless design is a recurring theme on the pages of TH, and the Averill collection used here nails it.
Every large bedroom benefits from at least one sink-down chair. This makeover becomes yet more inviting with two. The furniture arrangement is so simple we wonder why more designers don’t use it: Chairs plopped out from the foot of the bed to face the TV. They fill up the space with cozy comfort, without blocking view of the TV from the bed.
The most vibrant rooms are a mix of old and new, large and small. A pair of moss-green leather cubes adds diminutive interest at the foot of the bed. And arranged as a duo, they’re not dwarfed by the room’s size. TH readers tell us they want flexibility, and these cubes deliver it in spades. They serve as seating or tables. They can be moved with ease from the foot of the bed to serve chair side whenever needed.
Sabrina quilted bedding’s quiet pattern in a soothing single color captures what TH shows in its bedroom spreads. Serenity. This is what readers want in their master bedrooms.
Wainscoting added to the walls provides dimension that visually tightens up the space, much like a belt to a dress, cinching it together. Painting the wainscoting the same soft white as the upper walls eliminates any jolting contrast that might disturb the room’s serenity.
Click here to shop Traditional Homes’ favorite pieces used in this room.
Alternative Solutions:
- Not every room is a good candidate for angling a bed in the corner, but this one appears to be. The pair of club chairs would be placed past the sides of the bed, beyond the leather cubes, and the vintage-style maps would create interest on another wall.
- Consider enriching the palette with bedding in a watercolor blue or green. Pale blue bedrooms, especially mixed with natural-fiber neutrals like the burlap pillows and sisal rug, are a current favorite.
two mantels—BONUS COMMENTARY!
For TH readers, every mantel is an invitation. The fire below it beckons, and the space above sounds a clarion call for creativity. Game on!

Click here to shop Traditional Homes’ favorite pieces used in this room.
A) Clock mantel:
This mantel arrangement relies on a foolproof favorite design principle: mixing shapes. The rectilinear fireplace contrasts with the round shape of the clock, making both more compelling. Not just any size clock would work here. The Lanier wall clock features a large scale that’s proportionate to the fireplace below it. But it can’t just orbit above the fireplace. The sconces are essential, too. They flank the clock and expand the above-mantel vignette all the way to the edges of the fireplace for better balance. The Josephine scones have classic shape and the iron injects textural interest. TH-featured designers like layers. This mantel arrangement runs with the idea. After the groundwork of clock and sconces-deliberately hung high to allow display room on the mantelshelf itself-the mantel comes to life with a row of hand-thrown ceramic Sardinia vessels spruced with plants.
The Old World flavor introduced at the mantel continues with the pair Louis XVI-style chairs that face out from the scroll desk. The mix of French and Italian styles points to the way TH readers live.
Click here to shop Traditional Homes’ favorite pieces used in this room.
Alternative Solutions:
- Leave the scroll desk where it is, and turn the Louis XVI fauteuils to face each other. This creates an intimate conversation area for two. Angle the chair backs to the fire, so a hint of its warmth flows over their sides.
- Experiment with shapes. Instead of a rectangular area rug, try an oversize round one to repeat the shape of the Lanier clock.
B) Grouping of four:
Instead of hanging a single piece of art above the mantel, think inside the box. (You heard right!) One of the few times boxed-in design is better is when it’s an en masse display of art. The four whimsical prints arranged above this mantel fill out the space for a solid presentation that’s proportionate to the fireplace. Any art will do, as long as it is uniformly framed using a single size and frame style.
The whimsical prints shown here reflect TH readers’ fondness for old or reproduction 19th-century and earlier bookplates of botanicals, insects, animals and seashells. Keeping the prints to a single theme like the dragonflies shown here increases their cohesion.
But boxed-in thinking only goes so far. Asymmetrical balance is always more interesting. What makes this above-mantel arrangement appealingly off-kilter is the trio of round 3-D entomology plaques hanging to the right. They repeat the theme of the four prints, but in a fresh shape for a presentation that tilts the arrangement’s balance to a more freewheeling informality.
Note the connections. The round shape of the entomology plaques recurs with the art object hanging down the fireplace mantel-and again on the orange chair back at the side of the fireplace.
Picking up the natural palette of the dragon fly prints, a pair of slipper chairs are on trend with their trellis pattern. The outdoorsy style of the upholstery’s pattern reinforces the nature theme of the mantel arrangement. Connections, connections.
Click here to shop Traditional Homes’ favorite pieces used in this room.
Alternative Solutions:
- For a more formal presentation, create symmetrical balance above the fireplace. Scoot the dragon fly prints closer together, and frame the grouping’s previously blank side with a trio of 3D plaques identical to the one on the other side.
- Paint the walls a zesty orange to make the neutral artwork pop. Keep the rest of the room neutral to stay easy on the eye.



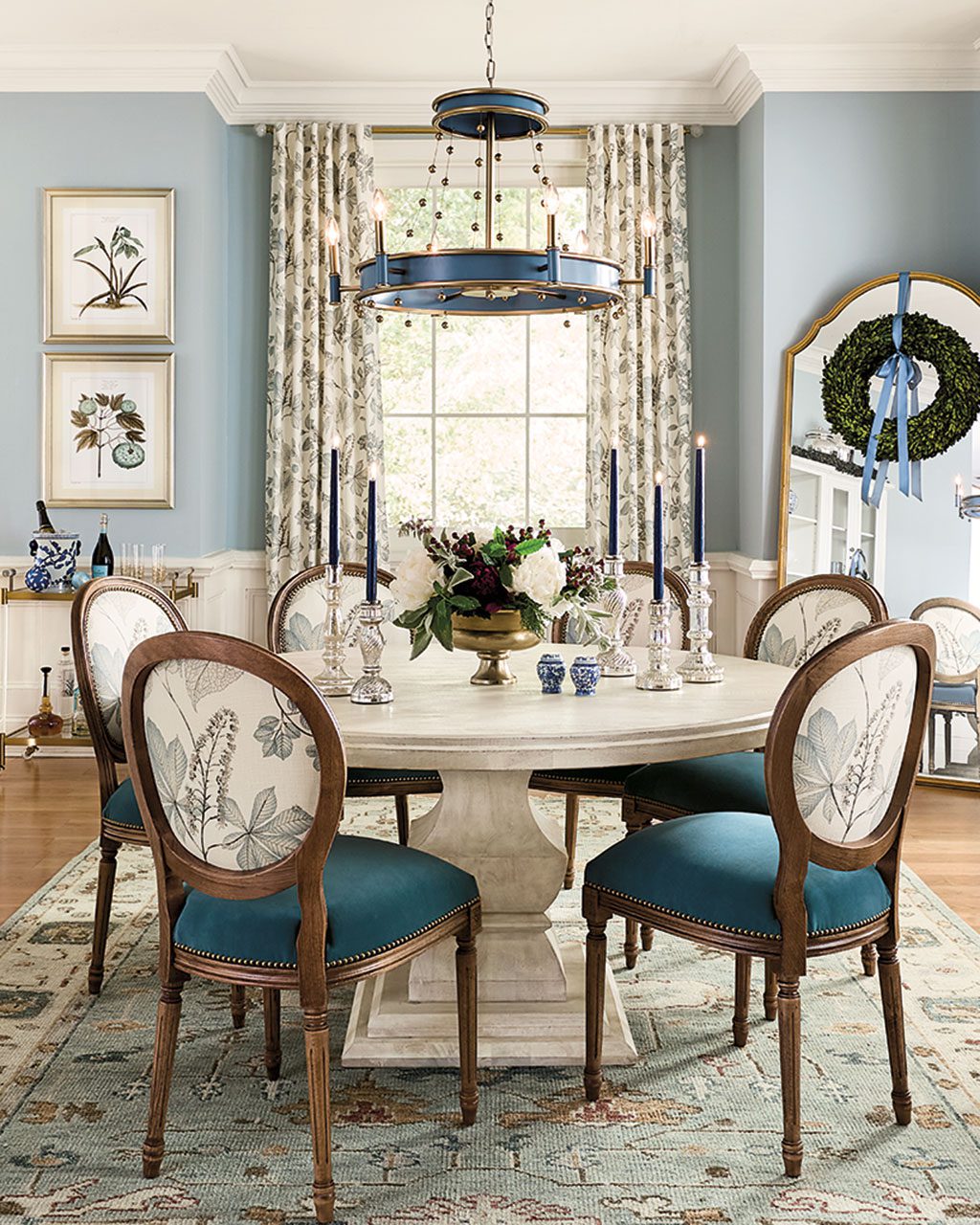
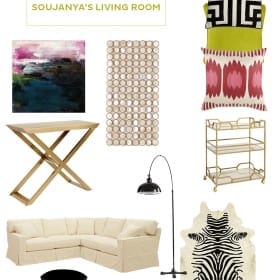
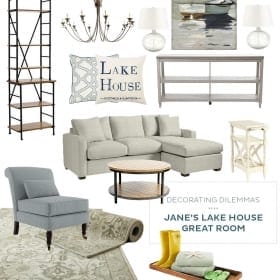
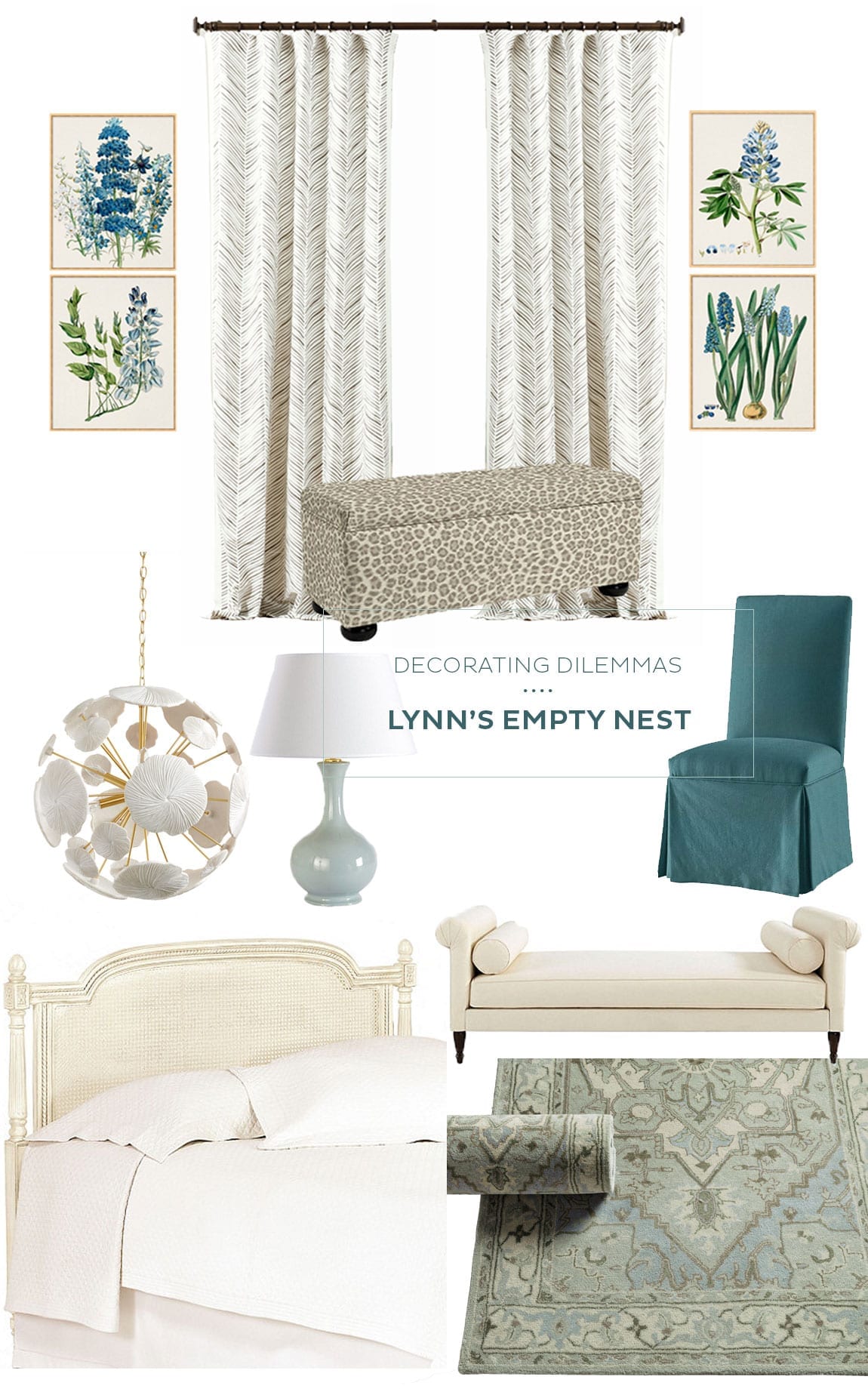
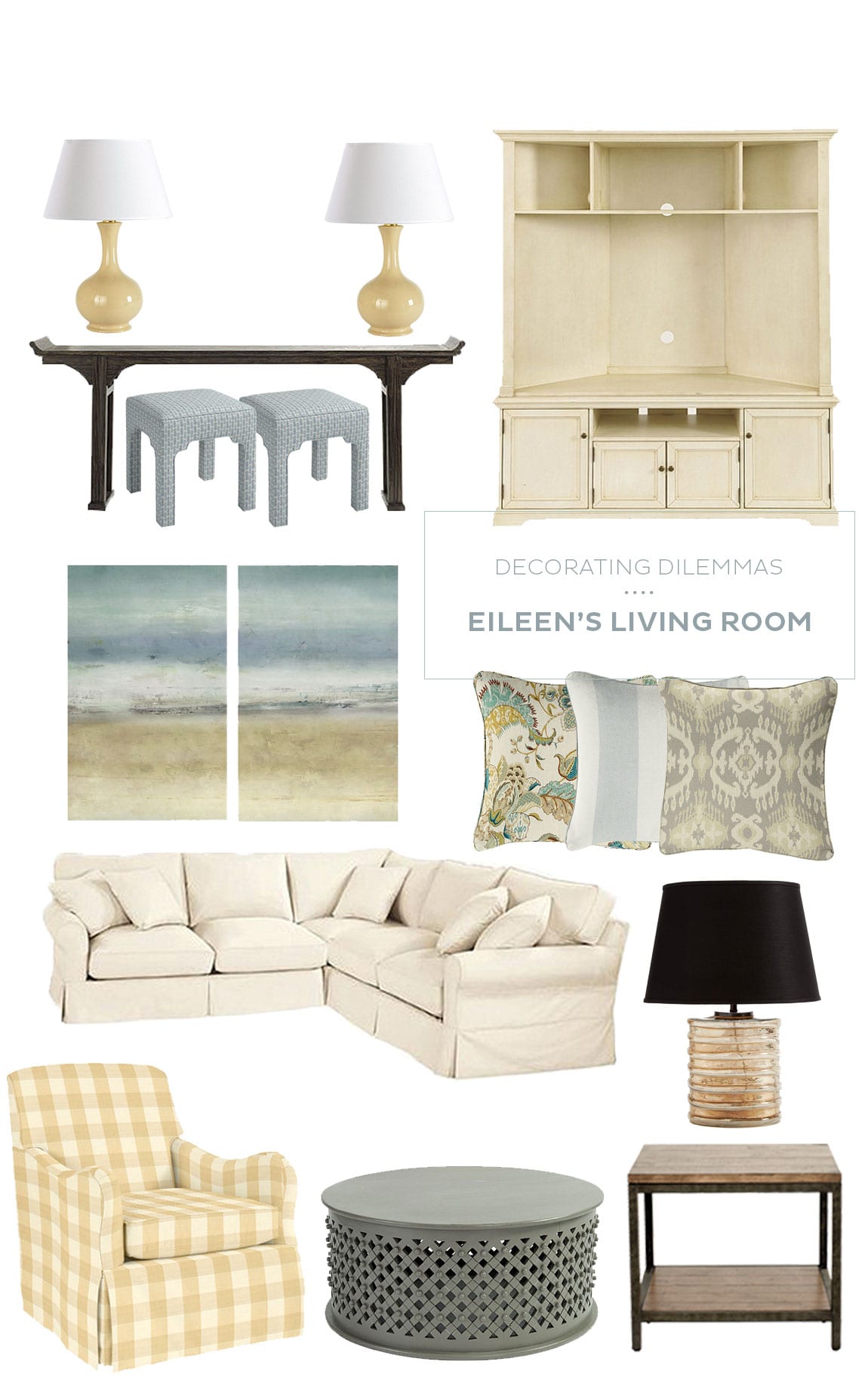
Shannan
in the April 2015 edition of traditional home there is an ad for Sherrill furniture with a silver multi colored metallic wall in the background. Does anyone know what technique was used to paint this wall?
Caroline @ How to Decorate
Hi Shannan,
Unfortunately we do not! Sorry!
The How to Decorate Team
Kathy
What is the name of the wall color in the Two Mantels-Bonus Commentary featuring the whimsical prints and clock mantel? It is a beautiful color that would pairs well with red and gold without looking too “Christmas” like.
Adrienne Gent
There was a green dining room (a medium to dark green on the walls) in a catalog in 2009…I accidentally lost it, and it’s my dream green for wall color! Any idea what the green was? I’m not sure which catalog, so I may be out of luck. Any way I can order back catalogs?
Lianne Gillespie
Can you please tell me the name of the color on page 32 of your May 2012 catalogue? It shows a hallway with 2 prints over a hall table. It some shade of a pale aqua. Thank you!!
Bonnie Federle
Can you please tell me the name of the paint used in the office on Page 37 of the April 2012 issue? Many thanks.
Kelley
LOVE the paint color on the wall in the office in the new Late Summer catalog page 87. Please tell me what it is! Thanks!
Faraz
You do it very nicely and you can of csuroe do as many as you like but it’s someone else’s idea that you are recreating. By making your own and promoting the idea to other people to make their own you are taking away income from a designer or artist who created this idea and sold it to the store. Somebody thought of this and then created it, maybe it looks super easy to do yourself but you didn’t think of it until you saw it.
Dawn
What is the paint color on page 85 in your May 2012 catalog? Love it!
Ballard Designs
The color is called Equestrian Gray #1553 from Benjamin Moore
Dawn
I love the paint color used on page 85 in your May 2012 catalog! Do you know the name of it? Thanks for your help!!
Mary K
In catalog Summer Favorites 2012 – what is the name of the paint on the walls on page 62. Thank You.
Karen
Mary,
That blue color is Benjamin Moore #756, Varsity Blues. Enjoy!
Susan miller
What is the wall paint color on page 62 of your summer favorites 2012 catalogue?
Karen
Susan,
That color is Benjamin Moore #756, Varsity Blues. Enjoy!
Kim
What is the name of the gorgeous blue – green paint color on page 62 in the April catalog?
Karen
Kim,
Are you looking at the April 2012 catalog? That page doesn’t seem to have a blue/green color on it. If you’re referring to the deep ocean colored blue that is on some of the other pages in that catalog (pg. 35-36), then you’re looking for Benjamin Moore #756, Varsity Blues. Enjoy!
Toriann
It would be so great if the “Style Studio Team” could/would keep all colors used in catalogs,magazines etc available in one easy access online source.Would avoid so many questions on paint colors and be such a terrific customer service for Ballard Design customers.Resources available are wonderful and takes away all the time and frustrations trying to track them down.Pretty easy it seems to me.
Janet
What is the color on the walls on pages 34-35 of April’s magazine?
Terri Rymer
What is the name of the paint color on page 33 of your summer favorites catalog? Is it the same color as the walls o page 35?
Thank you!
Ballard Designs
The color is Winter Wood #1486 from Benjamin Moore
The Style Studio Team
Janet
Your March catalog page 8 color…is it also the same as on page 25…so hard to tell.
J. Berki
Love the paint used in the home office on page 72 in the early spring catalogue. Can you please tell me what it is? Thank you.
Melissa Edwards
Can you please let me know the name of the paint of page 25 of the March magazine?
Ballard Designs
The color is Varsity Blues #756 from Benjamin Moore.
The Style Studio Team
mara stine
I also often wonder what paint colors are used in your catalogues. I love the neutrals on the pags 22,23 and the spread on pages 32 and 33 of the Spring 2012 issue. Considering similar warm grays for my home and am looking for inspiration.
Susie
In the Early Spring 2012 catalog you show a deep taupe on pages 12 & 13, with the Macau Chairs, Panthea Rug, Quilted Garden Seat advertised below. Could you please share the color used on the walls? Love it!
KBW
What is the paint color on p. 33 of your March catalogue?
Amy
What color blue is on the wall on page 8 of the March 2012 catalog?
Lynne
Where can I find the footstool in this family room?
Holly
What is the color on page 67 of the April issue?
Jane
The color is Seaspray #941 from Banjamin Moore
The Style Studio Team
Emily
Im wondering what color paint is used on the walls in your April magazine page 49. So pretty!
Ballard Designs
Emily: The color is called Winter Wood #1486 from Benjamin Moore.
The Style Studio Team
Kelly J
Where is the TV placed in the new room?
Ballard Designs
The number of the Baltic Sea color is CSP680. Try checking the website as we found it there. If not, try one of the Benjamin Moore Stores.
The Style Studio Team
Giannine Casassa
In your March magazine on page70 you have “my favorite blue: Benjamin Moore ‘Baltic Sea.’ I have gone to the BM web page but do not find a paint with this name. Can you help?
Shelita
I have the same situation going on with my living room arrangement, it is a very large room and everything is, so spread apart, my struggle is to have everything cohesive, so when we have gathering people do not have to be screaming across the room to talk each other. This is gives me some ideas, with how to arrange the room, I think.
Patty Raab
Love the navy color on the cover of Ballard’s March catalog. Could you let me know who it’s by?
Ballard Designs
The Color is Varsity Blues #756 from Benjamin Moore