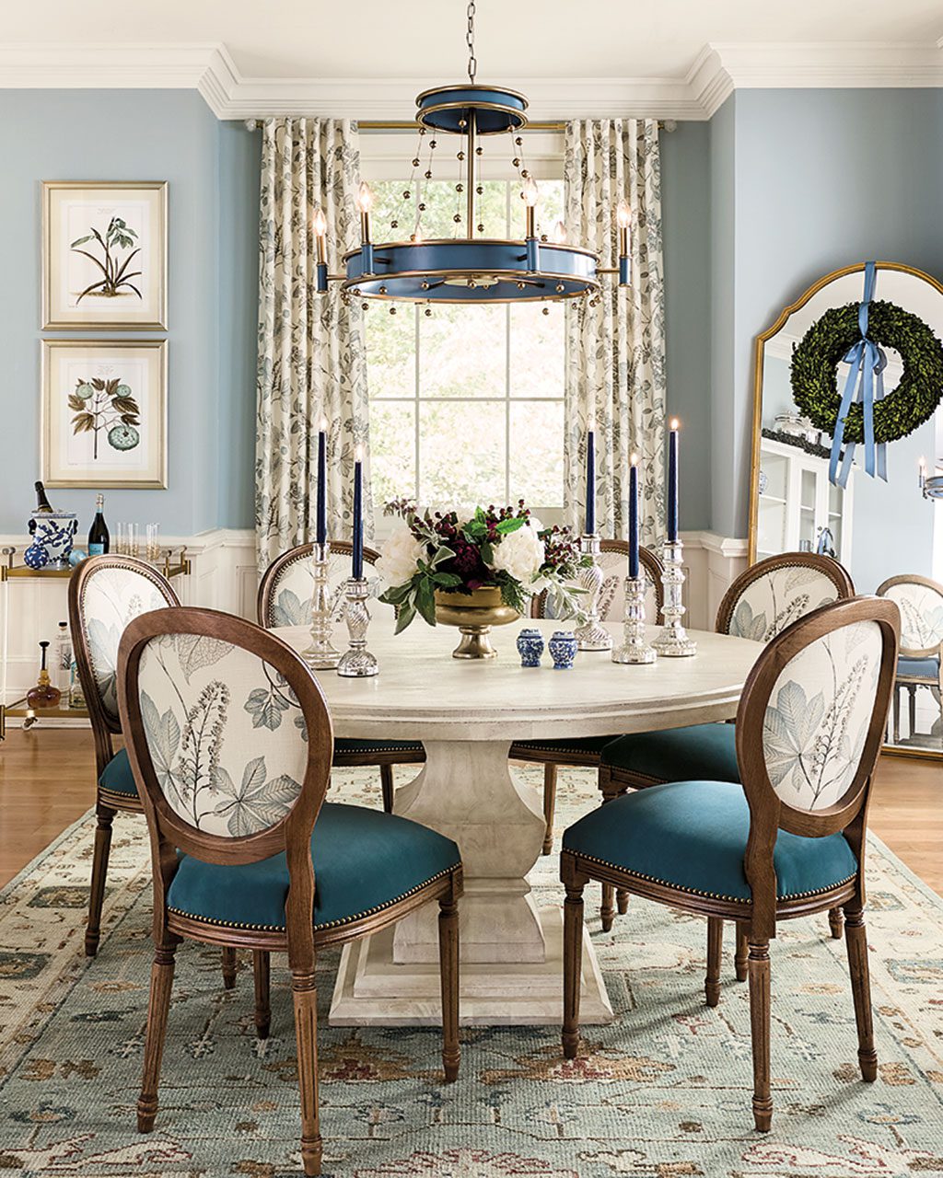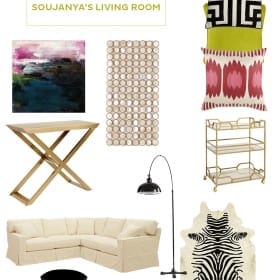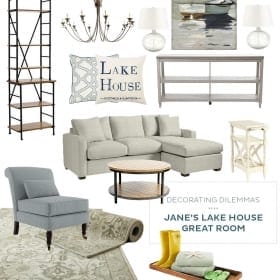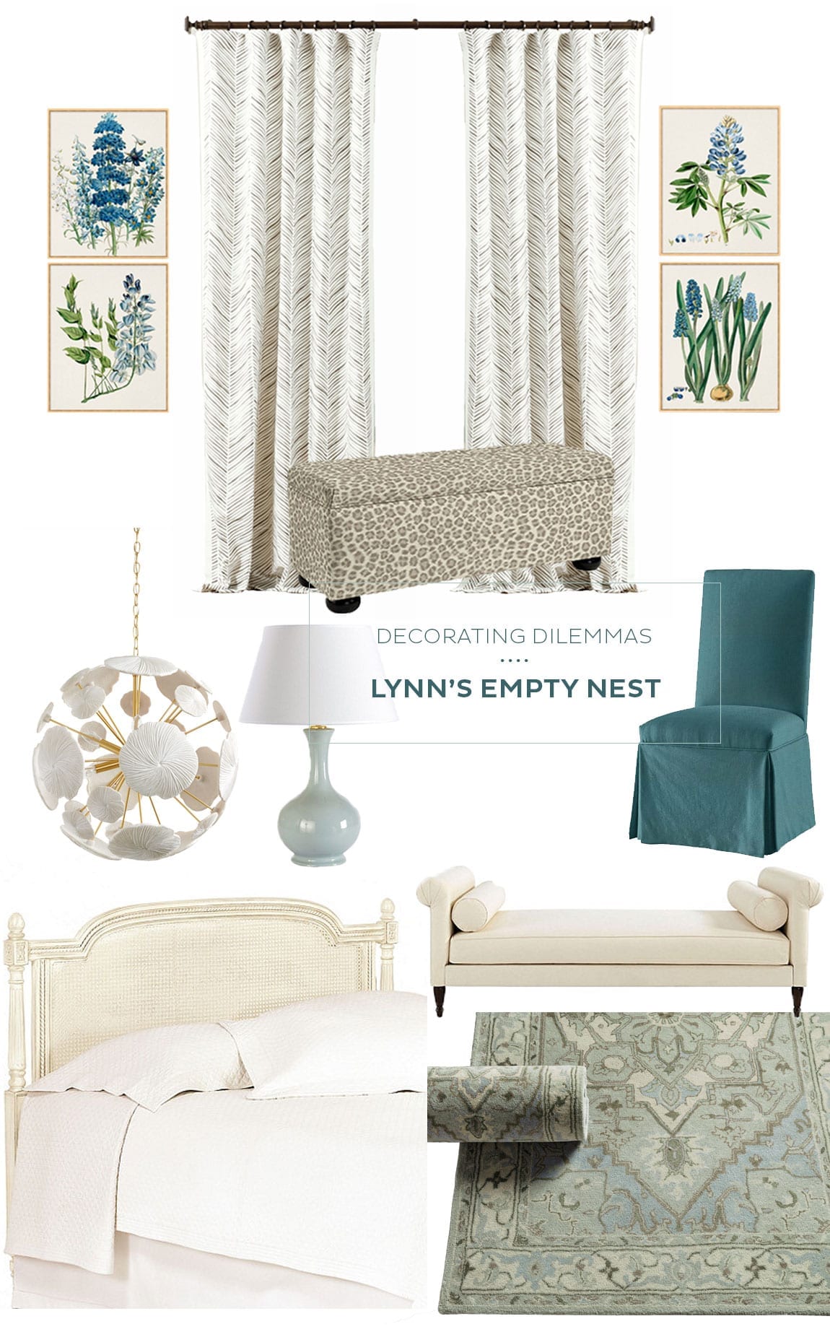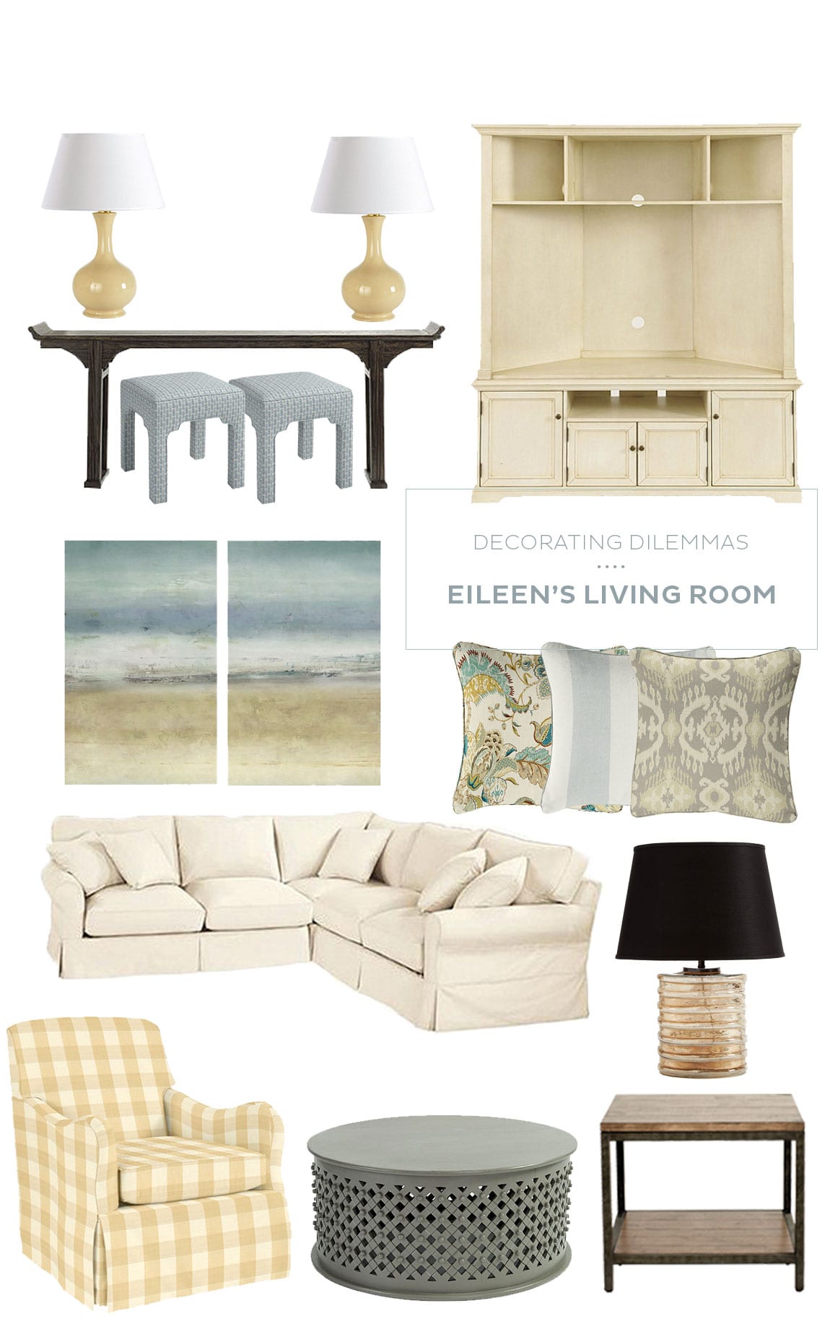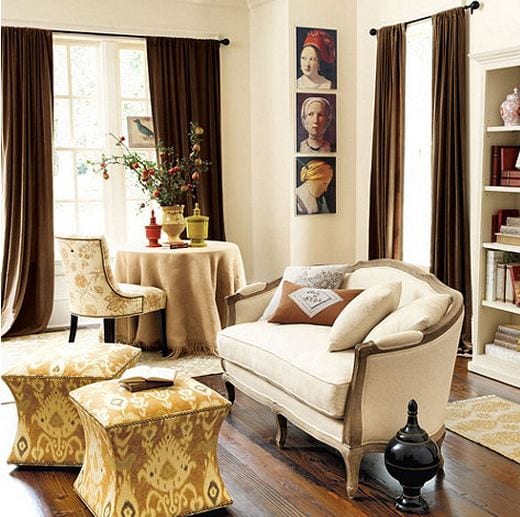
Dear Style Studio,
I’m looking at a house I’d like to purchase.
When you walk in the house, there is a long room on the right with some windows that ends at the back wall of the kitchen.
The breakfast nook is too small for my dining furniture and it has a family room elsewhere in the house.
How could I use this room? Is dining on carpet with your office space at the other end of the non-separated room weird? How can you make one room have a dual function without it feeling awkward?
Best,
Amanda

Dear Amanda,
Larger rooms can be intimidating at first but there are a couple of basic tips that will help you look at your space with a different eye.
As a start, think about what activities you will be doing in the room. Since you know that your home office and dining room furniture need to work together, you have a great start.

An easy way to break up your space is to float a small sofa in the middle facing the front of the house then you can put a shelving piece or cabinet behind the sofa. We suggest our Sofia Settee for this space and then place a piece, like our Louis XVI Sideboard, behind the settee and facing the kitchen. This twosome becomes your “wall” definition for the space.
Now position your office against the large wall at the far end and then fill in with additional seating, side tables and concealed office storage.
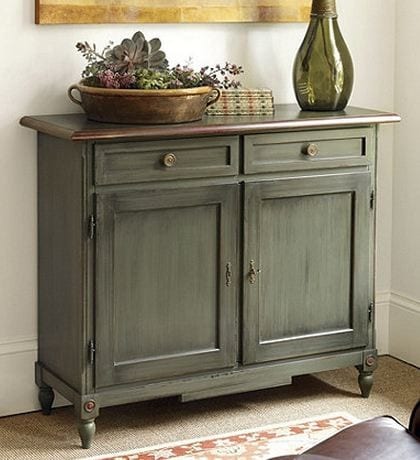
The rest of the space closest to the back of the house is now free for your dining furniture. Dress your windows with linen panels and remember to use various types of lighting to help delineate your space!
Hope this helps and good luck with your house hunting!
The Style Studio Team


