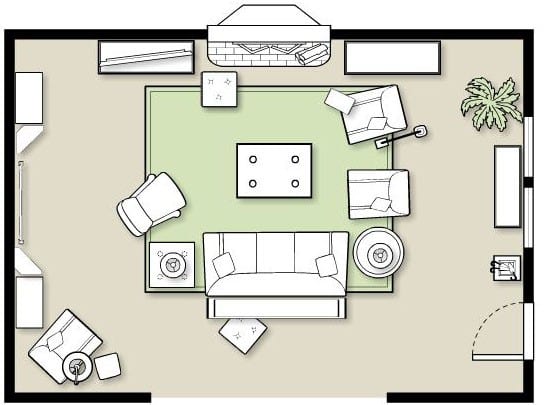
Dear Style Studio Team,
My husband and I just moved into our first home and we are completely clueless on furniture placement and design ideas. We pretty much have a blank slate – as we have budgeted to purchase new furniture for this space. We are really stuck on our living/family/great room.
The room dimensions are roughly 12’6″x17′ and connected to the kitchen. The back wall (measuring roughly 17′) has a fireplace at the center, the wall to the right (measuring roughly 12’6″) has a double window and a door opening to the backyard.
There is a half wall roughly 6′ long by the back door dividing the great room and the kitchen. After the half wall, there is about a 5′ opening to the room, with the remaining 6′ a full wall. The other 12’6″ wall across from the window/door wall is blank.
We are at a loss for where to put any furniture. This is a very important room where we will spend the majority of our time, and we would like to maximize the seating. We like sectional sofas, and the room needs a TV (which cannot go above the fireplace as it is too high).
Help!!
Thanks,
Sara

Sara,
Congratulations on your new home! What an exciting new adventure. We are here to help out and think we have created a great layout for your new living space.
Start with our Eaton sofa anchoring the whole space. To the right of the sofa, we suggest adding two club chairs, like our Larkin Swivel Chairs, for television viewing. To the left, place another club chair for additional seating comfort. Since you might have the occasional need of extra seating, bring in a pair of square ottomans and move them as you need them.
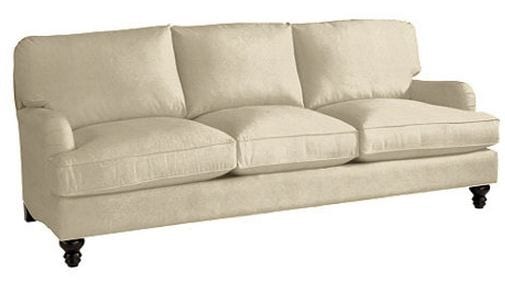
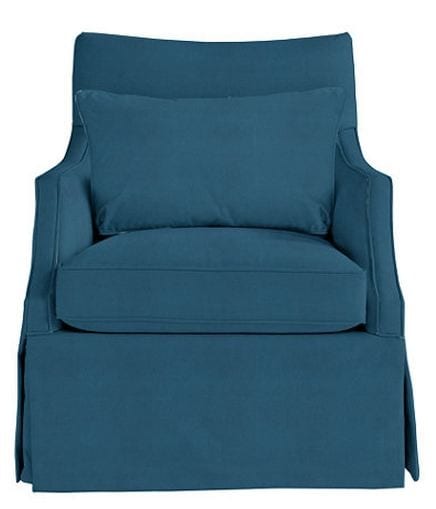
You have a drink in hand … you need a place for it. So, we suggest adding our Morgan Large Cocktail table in front of the sofa along with two additional tables flanking the sofa. Another great location for a table is behind your sofa, and the Ananda Serving Table is fabulous!

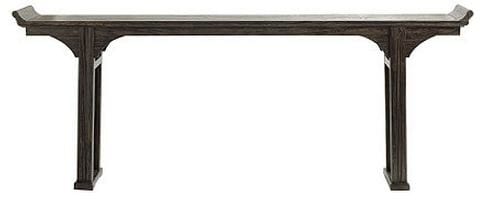
Your concern about the television can be addressed by placing a media console, from our Vetrina Collection, to the left of the fireplace and then a similar storage piece to the right. These pieces will provide ample storage for all your media equipment and provide a great place for books or a warm throw.
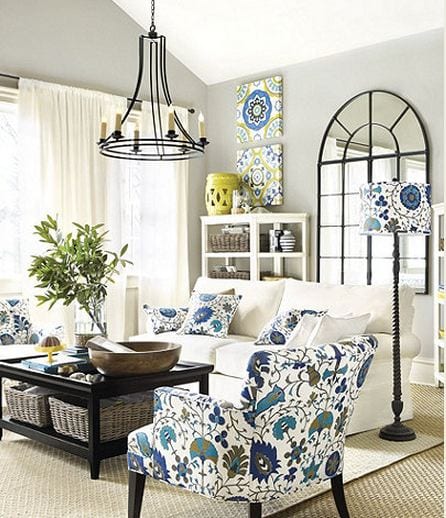
Because of the generous space on your left wall, we think it is the perfect space to hang a large mirror to draw in the natural light from the windows. Try our stunning Grand Palais 3 piece Mirror. Now add our Morgan Shelving pieces to the wall as a natural pairing to the mirror. Finish off the space with a comfy club chair for reading.
Thoughtful furniture placement in a room can set the style and tone for how comfortable the room will be … have fun!
Happy Decorating!
The Style Studio Team


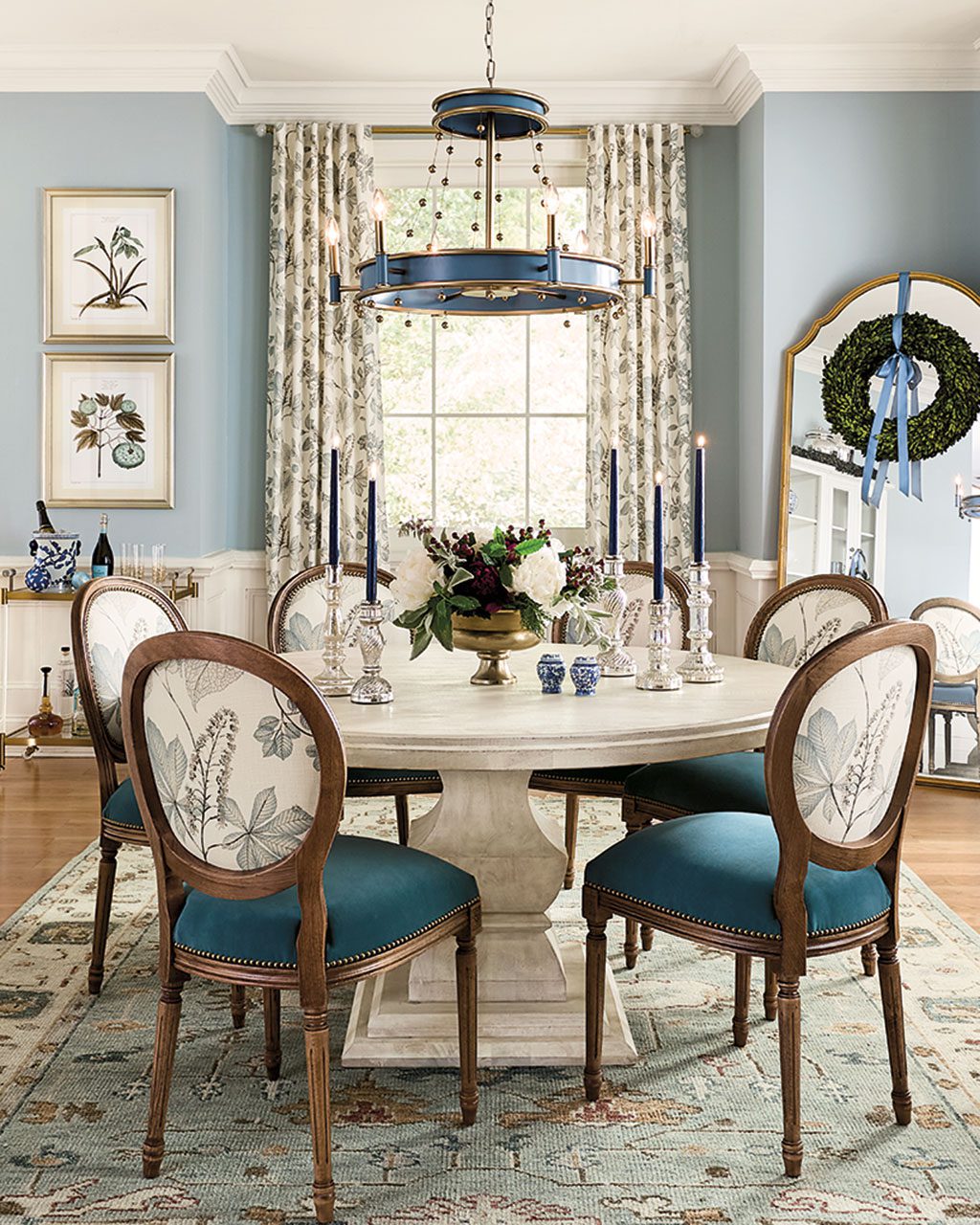
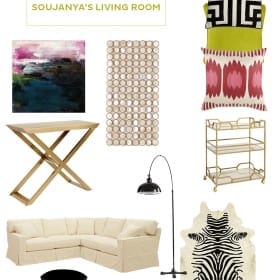
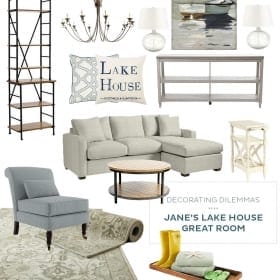
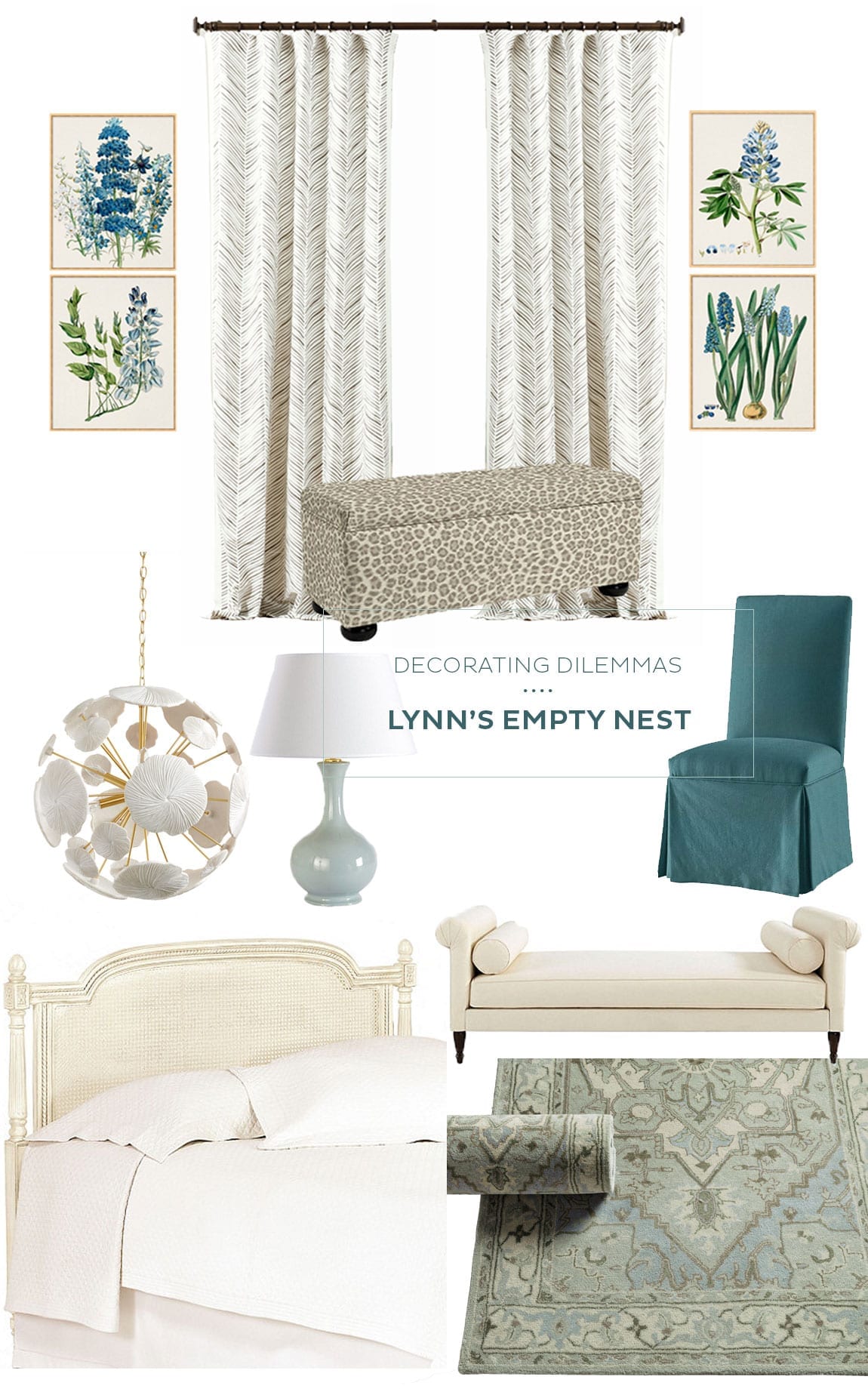
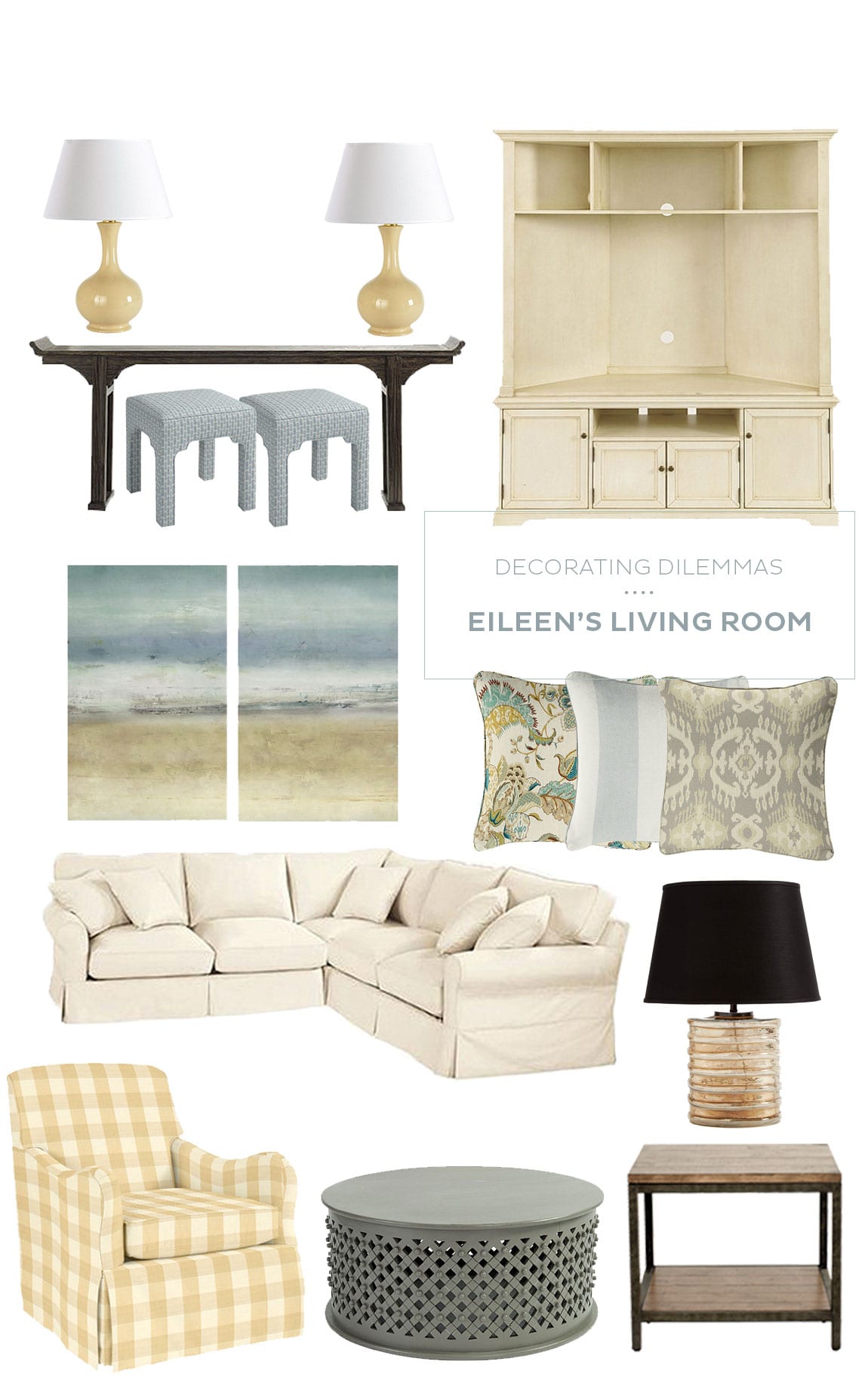
Kathy Sturgeon
My new house’s living has the same dimensions as this one, but I’d never be able to put all this furniture in it with these suggestions. Looking at the illustration, I’d guess the room shown to be about 17 ft x 21 ft using the dimensions of the sofa, table, chairs, sofa table, etc. in my living room, we will be lucky to have a sofa on the long wall and two chairs across from it on the other long wall. I doubt we’ll be able to have much of a coffee table since the traffic flow will go right between the sofa and chairs. You’ve created a nice design, but it’s probably not the correct scale for a 12 1/2′ x 17′ room.
Annika Dupree
Kathy,
We would love to help you design your living room! We offer a free design service in which our interior designers pick out furniture, fabric, and accessories. Just send in your question along with a picture of the space here, and a designer will reach out to you with your design solution!
Samina Rehman
I have a living room with corner fireplace wall & large wall , other two sides are open, Please let me know how to arrange furniture in this room.
Caroline McDonald
Samina,
We actually answered your question on our new podcast! You can listen here.
Happy Decorating!
Dayna
I need help rearranging my living room which is our main room of the house. We have an open concept with the kitchen dining and living room all together. the dementions of my living room is 17×21 with one window on the same wall as the main entrance of the house.to the left of the entrance is the window and then the entertainment center w/ TV in the corner. The entertainment cannot be moved bc you can see it from the kitchen and dining room as well. I have a couch, love seat and glider with ottoman, a coffee table, 4 end tables, a roll top desk, a antique card table (it folds in half), a small dresser and a wooden box that sits on the floor for holding blankets etc. Both the couch and love seats are recliners so cant put anything high behind those. HELP? I do have pictures I can sent once you send me an email address.
Caroline @ How to Decorate
Dayna,
We would love to help you with your living room. Our Designs Solutions team does just this! Send us your question and images of your room using this form, and one of our designers will contact you with some suggestions!
Thanks for reading our blog,
The How to Decorate Team
Elise
I love how you have pulled the sofa out away from the wall, but I don’t understand how the lamps on the end tables would work. How would you plug them in without tripping over electrical cords?
Caroline @ How to Decorate
Hi Elise,
There are a couple of options, but most likely, you would have an electrician put an outlet on the floor underneath the table so that the cords can be hidden. If your rug is large enough, you could also tuck the electrical cords (or an extension cord) underneath your rug to the outlet.
Great question! Hope that helps!
The How to Decorate Team
Marisa
Please contact me regarding free designer service. Thank you
Caroline @ How to Decorate
Hi Marisa,
To work with our Design Solutions team, simply complete this form (don’t forget to include photos and measurements!), and our design team will contact you with a plan and next steps!
The How to Decorate Team
Linda
Would you have any suggestions for a family room 18′ by 12′? On one of the 18′ sides it has a fireplace in the middle with sliding glass doors on both sides. The other 18′ side is opened to our kitchen and dinning room. The 1/2 that is opened to our kitchen is blocked with a peninsula. The 1/2 that is opened to the dining room is completely opened.
Caroline @ How to Decorate
Hi Linda
We’d love to help you with your spsace. We actually have a design team that can answer any questions you may have! It’s a free service where our designers will examine your space, and give you suggestions for pulling together a look. Simply complete this form, and we’ll reach out to you! And be sure to upload photos and include as much detail (measurements, colors, etc.) as you can so we can offer you a thorough plan and solution!
We look forward to hearing from you!
The How to Decorate Team