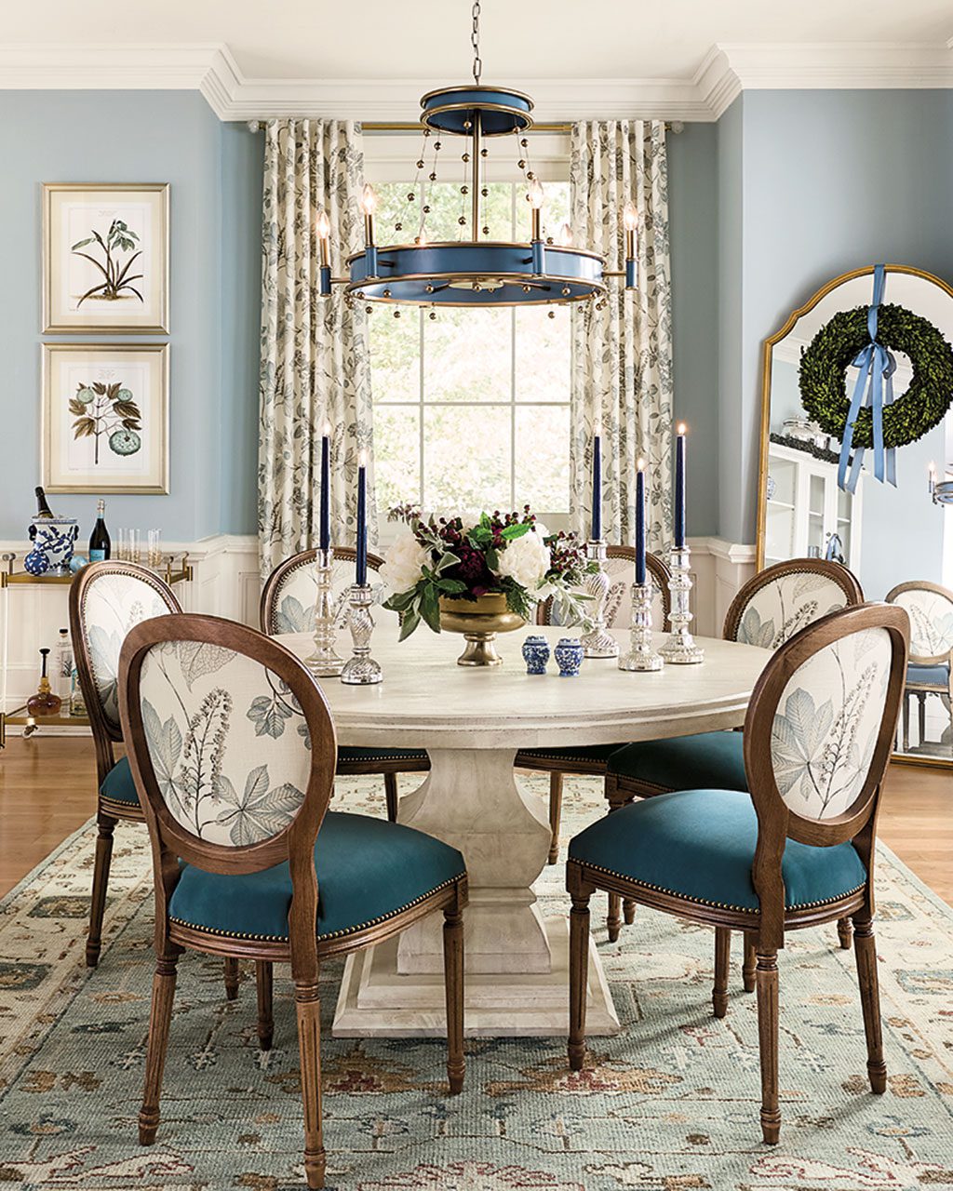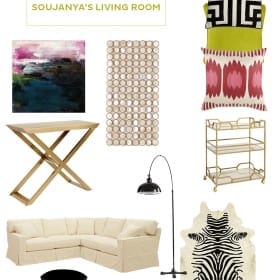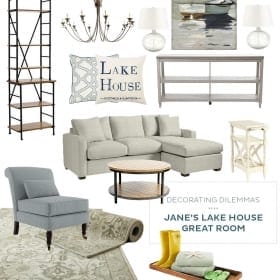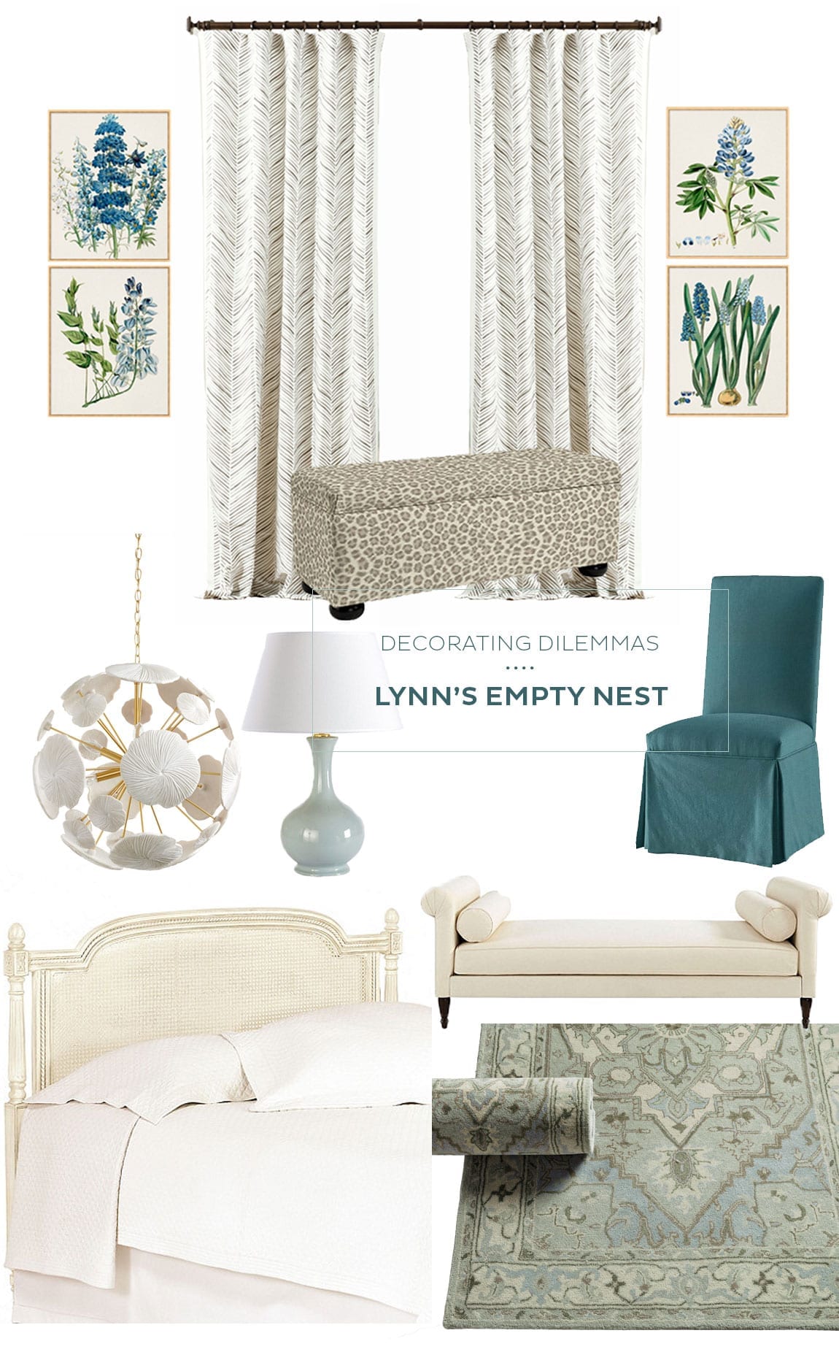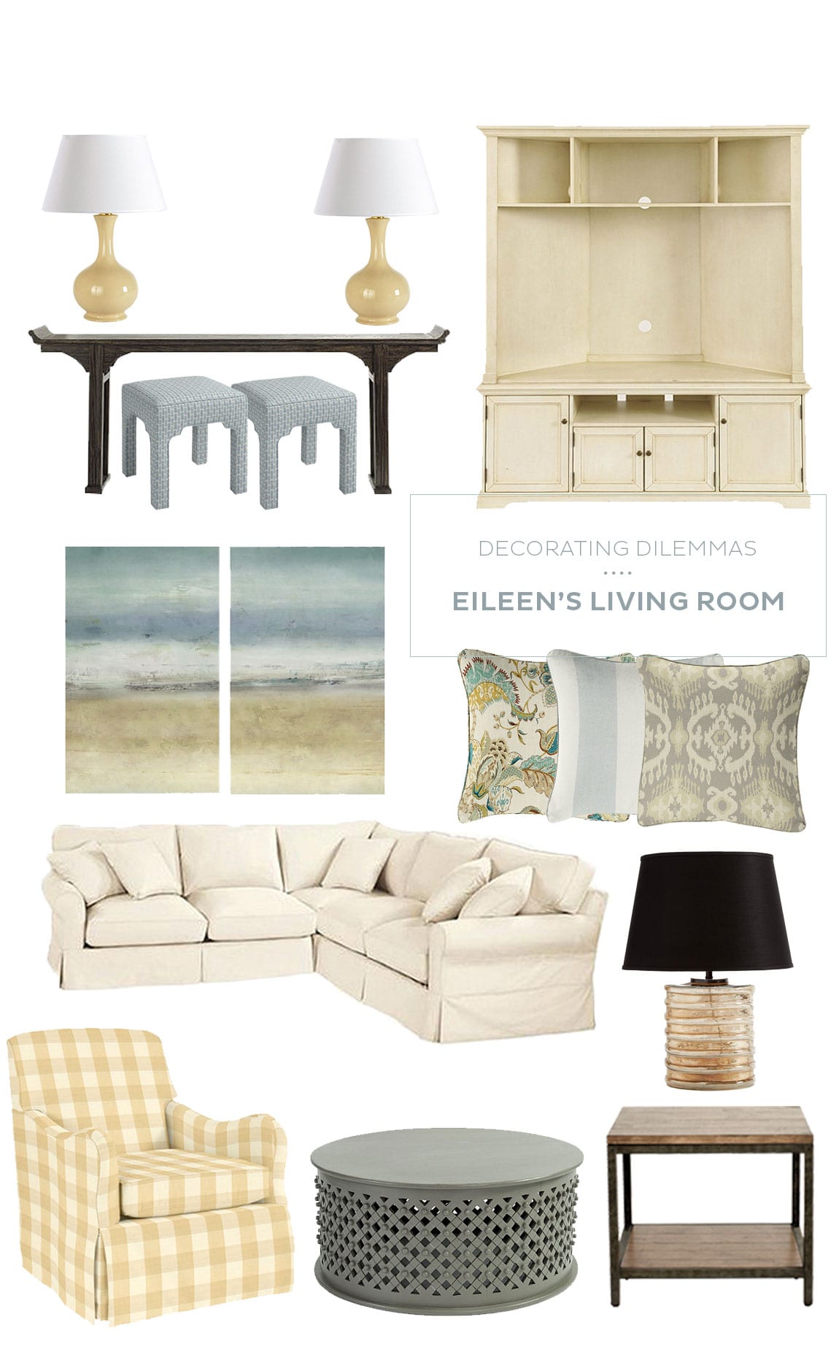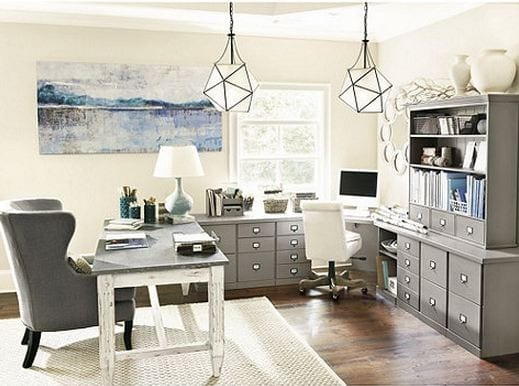
Dear Style Studio Team,
I have a home office disaster and a husband that procrastinates working in the office because it is not comfortable.
We gutted the room and now have an empty shell with no furniture and no wall color. The room has always been a disaster with extra tables and paperwork for the farm stacked on tables, on a desk and even on the floor.
I would like to make this room comfortable so he will stop acting like one of the kids and bringing his “work” to other areas of the house where he feels comfortable.
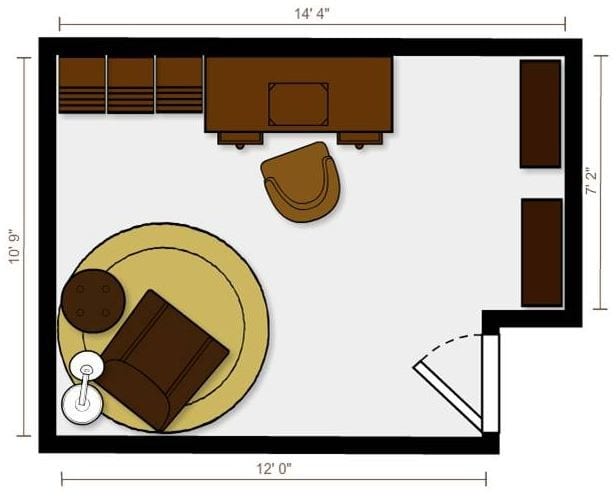
Help! I am begging you to assist me in figuring out how to keep him on task in his own room!
The picture above displays the measurement of the room but that layout will not work because he needs a lot of work space.
Thanks,
Jill

Jill,
We know how difficult it can be to get organized but our Original Home Office is the perfect solution for your space.
To maximize the work surface in your home office, we have created a plan with multiple surfaces and lots of storage.
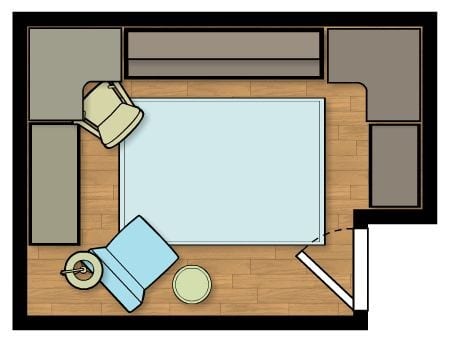
Our plan for your space is anchored with two of our Corner Desk additions.
The length between the two corner desks is our 5 Cabinet Credenza with the Large Hutch sitting on top.
To the left, we recommend adding the 3 Cabinet Credenza and to the right … our 2 Cabinet Credenza.
One of the great advantages to this group is that you can choose the storage solution that best fits your needs.
Add into the mix a comfortable office chair along with a side chair for the occasional visitor.
Now you’re ready to start filing … Good luck!
–The Style Studio Team


