Our complimentary space planning program will help you experiment with ideas and come up with a space planning solution that will bring your vision to life.
Click on the “roomplanner” box … and let’s get started…
Once you launch Ballard Designs Room Planner, you will have two choices:
- “Open this plan”
- “Create a new plan”
1. “OPEN THIS PLAN”
Simply select the room that most closely resembles your space. Now … to edit the plan you have selected is easy because the details of each item on the layout can be changed – location, size and style.

- Click and drag the sectional to the desired location
- Click on the sectional a second time and an customize box pops up so you can edit the details .
- Edit the dimensions in the customize box – width, depth and height – and the sectional automatically changes

The 3 simple steps will work on any symbol you select within a layout.
Below are other details that can be customized in the box:

- Duplicate it! – Click here to make an exact copy
- Trash it! – Click here to delete
- Flip it! – Click here to flip your object the other direction
- Rotate it! – The arrows show how to rotate right or left 45 degrees with each click
- Rotate it more! – Enter a precise rotation number or click and drag the rotation circle guide to the orientation that you prefer
- Lock it! – Once you have edited the layout and you love it, then lock it so it won’t change
- Color it! – Your symbol is ready for color … pick it and then click it
- Link it! – You found a product online that you want to visualize so add a URL link for quick reference
When the details are exactly how you want them to look, click the “X” or click outside the plan to close the box.
2. “CREATE A NEW PLAN”
If you want to create your own layout. Your option is to choose from 9 different basic room shapes and then enter the overall width and depth of your space. Once dimensions are entered, you are ready to create.

Your created plan will show up with a toolbar above it.

Now let’s take a quick review of the toolbar mentioned above:
Click on “Show All Tools” to the far right of the bar. This option opens all the tools for the overall layout.

The top row provides access to basic commands:
- Save it! – Basic saving features
- Share it! – Easily email your plan to a friend or share it with several friends at once through Facebook.
The bottom row of icons allows customization of the layout:

- Select it! – Click – hold to move one item at a time
- Move it! – Click – hold to move the entire layout
- Create it! – Build structure for a room … click further for a drop down

- Walls – Build walls, one segment at a time, to create or edit a room.
- Surface – Create a floor surface within your space
- Arrow – To show a direction on a layout
- Label it! – Identify anything – wherever you click on the plan a box will appear in which you can add text
- Measure it! – Want to confirm or show a line dimension … click and drag … the measurement appears
- Visualize it! – Place the camera where you want to add a photo. Add the image URL in the customize box and the photo will appear on your plan. You can even adjust the size and orientation of the image!

- Size it! – Adjust the size of your overall plan by using the magnifying glass or the movable sliding triangle
MAKING ARCHITECTURAL EDITS TO THE WALL STRUCTURE OF YOUR PLAN:
If you need to make adjustments to the details of the room, simply click on a wall that needs changing and make needed edits in the customize box. Another way to adjust the overall wall dimensions, simply click on a wall and drag it in or out, depending on the direction the walls need to be adjusted.

- Thickness – You can change the thickness of a wall
- Full Height – Select the drop down for a choice of full wall, half wall or remove a wall. This can be valuable with extending an open floor plan or working with hallways
- Split Wall – This tool is good for creating breaks in the wall or unusually angled walls … like a bay window area
- Click your mouse on a desired point of the wall
- The “Wall Segment” box will appear and select “Split wall”
- A break will show up at that point
- At any time you can click/hold a wall break and then move it to adjust the length of particular wall segment

- Create opening – Open up a section of wall where there isn’t a framed door opening. An example is a hallway or opening to a dining room
- Click desired location on the wall
- Adjust the width of the opening in the “in” box.
- Select “Create opening”

ADDING SYMBOLS TO YOUR CREATED PLAN:
To the left of the screen is two drop-down boxes. The left box has a list of the main categories and the right box provides the sub-categories. While there is a vast assortment of symbols in both of these boxes, the most commonly used symbols are from the main categories drop-down … structural and furniture.
“Structural” – Most needed architectural elements for a room layout … for example, windows and doors.
“Furniture” – Most types of furniture pieces are shown as line drawing.
Structural:
1. Select the architectural element, from the drop down, that is needed on the layout

2. Once you select the symbol, it will appear on your plan.
3. Click it! – Click and hold to drag the architectural element to the desired location.
- For example, drag a window onto the wall in the desired location.

4. Change it! – Change the details of a an element by clicking on the symbol. A customize box will pop up to give you opportunity to edit the selection.
Furniture:
1. Now select a room type from the right drop-down box.

2. Use the vertical scroll bar to scroll down to select the furniture piece you want to add.
3. Once you select the symbol, it will appear on your plan.
4. Click it! – Click and hold to drag the furniture piece to the desired location.
- For example, the sofa you selected is on the plan but you want it against the wall. Click and drag it to the desired location on your layout.

5. Change it! – Change the details of a piece by clicking on the sofa symbol. A customize box will pop up to give you opportunity to edit the selection.
Other details that can be customized in the box:

- Trash it! – Click here to delete
- Flip it! – Click here to flip your object the other direction
- Rotate it! – Click to the right or left 45 degrees a click
- Rotate it more! – Enter a precise rotation number or click and drag the rotation guide to the point that you like
- Lock it! – Edited the layout and you love it, then lock it so it won’t change
- Color it! – Your element is ready for color … select the color box and then pick the color
- Link it! – You found an image of the exact product you want … add a product link
- Duplicate it! – Click here to make an exact copy for using elsewhere on the layout
When your element is exactly how you want it to look, click the “X” or click outside the plan to close the box.



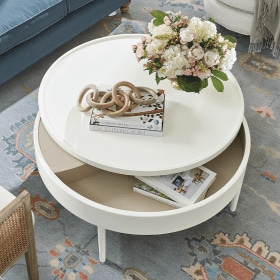
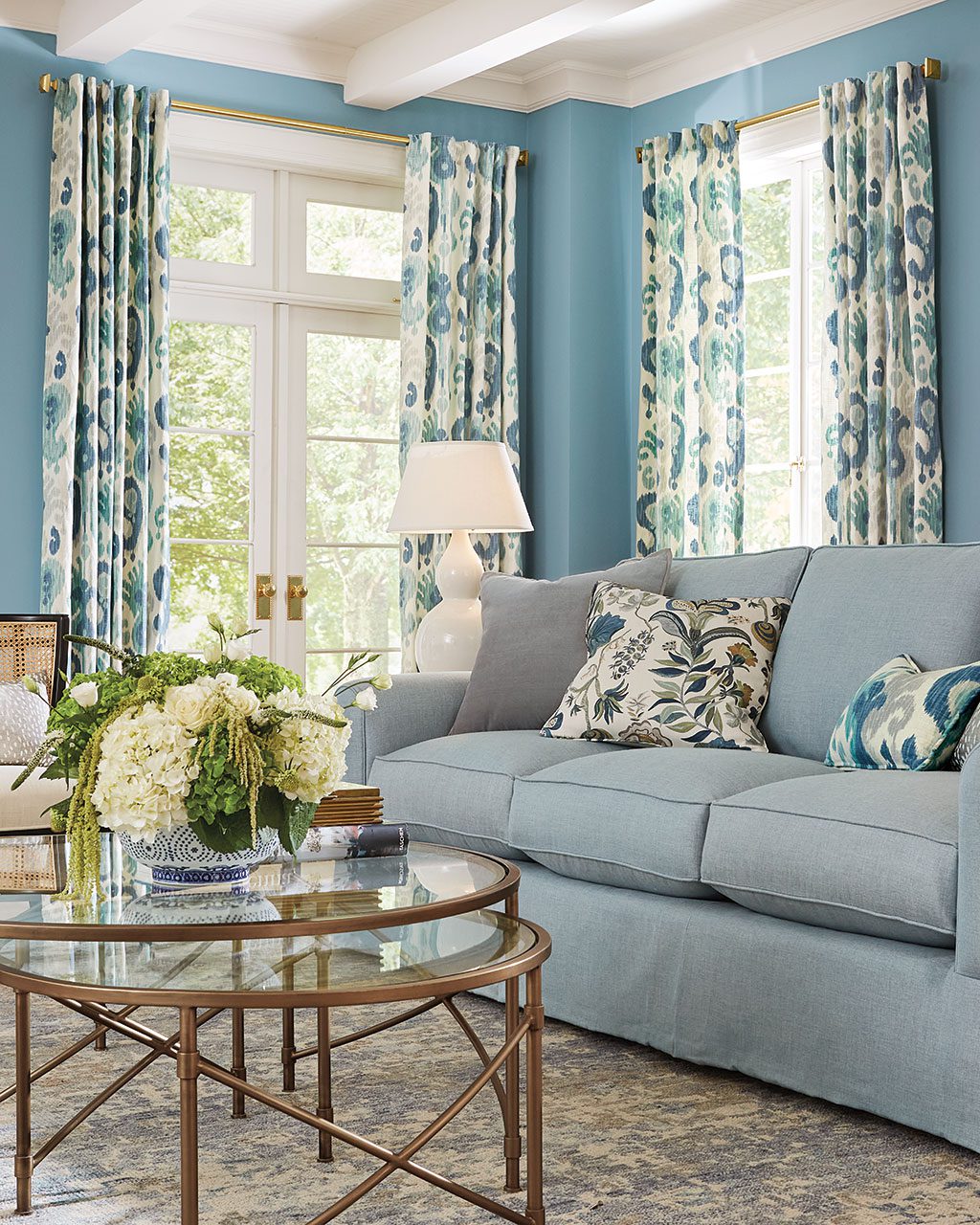
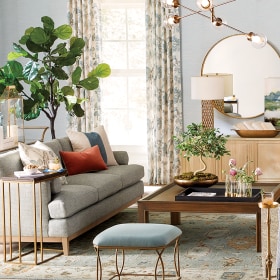
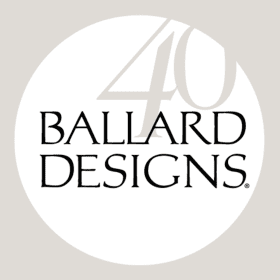
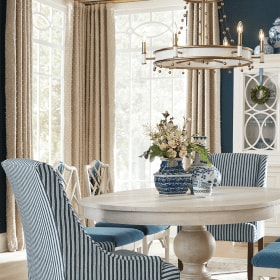
grefin
The link to roomplanner doesn’t work!
Caroline @ How to Decorate
Hi Grefin,
Sorry about that. Here is the proper link: https://ballarddesigns.icovia.com/icovia.aspx
Kathy
P.S. We are in dire need of new furniture and a new TV. The dark furniture is almost 20 years old and the lighter furniture is almost 15 years old.
Kathy
Hi! Is it possible to get input from one of the decorators on your team? We have an old house with some challenges like angled walls, radiators, vents in the floor for A/C and an awkward sized space.
Caroline @ How to Decorate
Hi Kathy,
We would love to help you with the challenges you face in your old house. We actually have a design team dedicated to helping customers solve problems in their home. Go to this page and complete the form (with pictures!), and we’ll have someone from our Design Solutions team create a plan for you!
Happy Decorating,
The How to Decorate Team
Kathy
Hi! I just completed the form and sent along a diagram of the room and some photos. We sincerely look forward to your ideas. THANK YOU THANK YOU!!
LB
Is there any way to undo or revert a design? Spent a couple hours on a design only to have it come up blank the next day. Would it be saved anywhere?
Robin
So, I used icovia to design a very basic floor plan. How do I get specific items from ballard designs catalog to size onto my layout. Icovias site mentions “product tab” bbut I don’t see anything to access it. To me that was the whole point of doing a floor plan, so I could try different desks and chairs.
How to Decorate Team
Hi Robin,
Unfortunately it isn’t possible to use specific Ballard Designs products in the room planner. We wish it were possible, but it isn’t at this time. You can, however, adjust the items in your plan with specific dimensions. For example, if you wanted to use our Isabella desk, you could add the standard desk in the room planner to your design, then adjust the dimensions of the desk to reflect the dimensions of the Isabella. Does that make sense?
We will look into adding our specific products to the Icovia Room Planner because that is a fantastic idea, but until then, we hope this tip will help.
Happy Decorating,
The How to Decorate Team