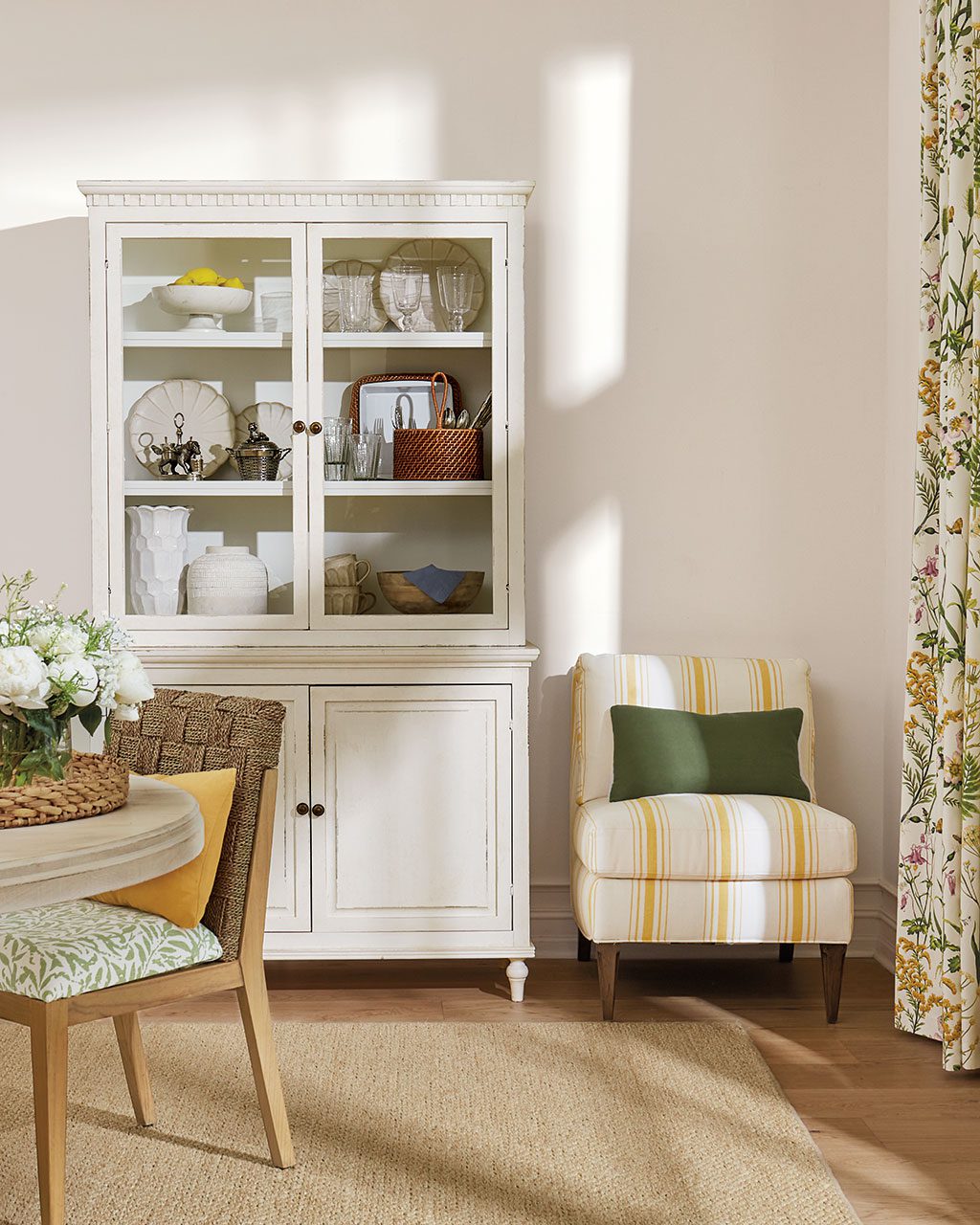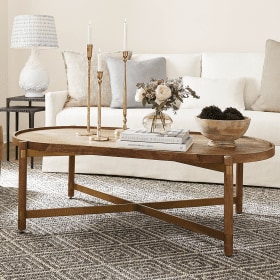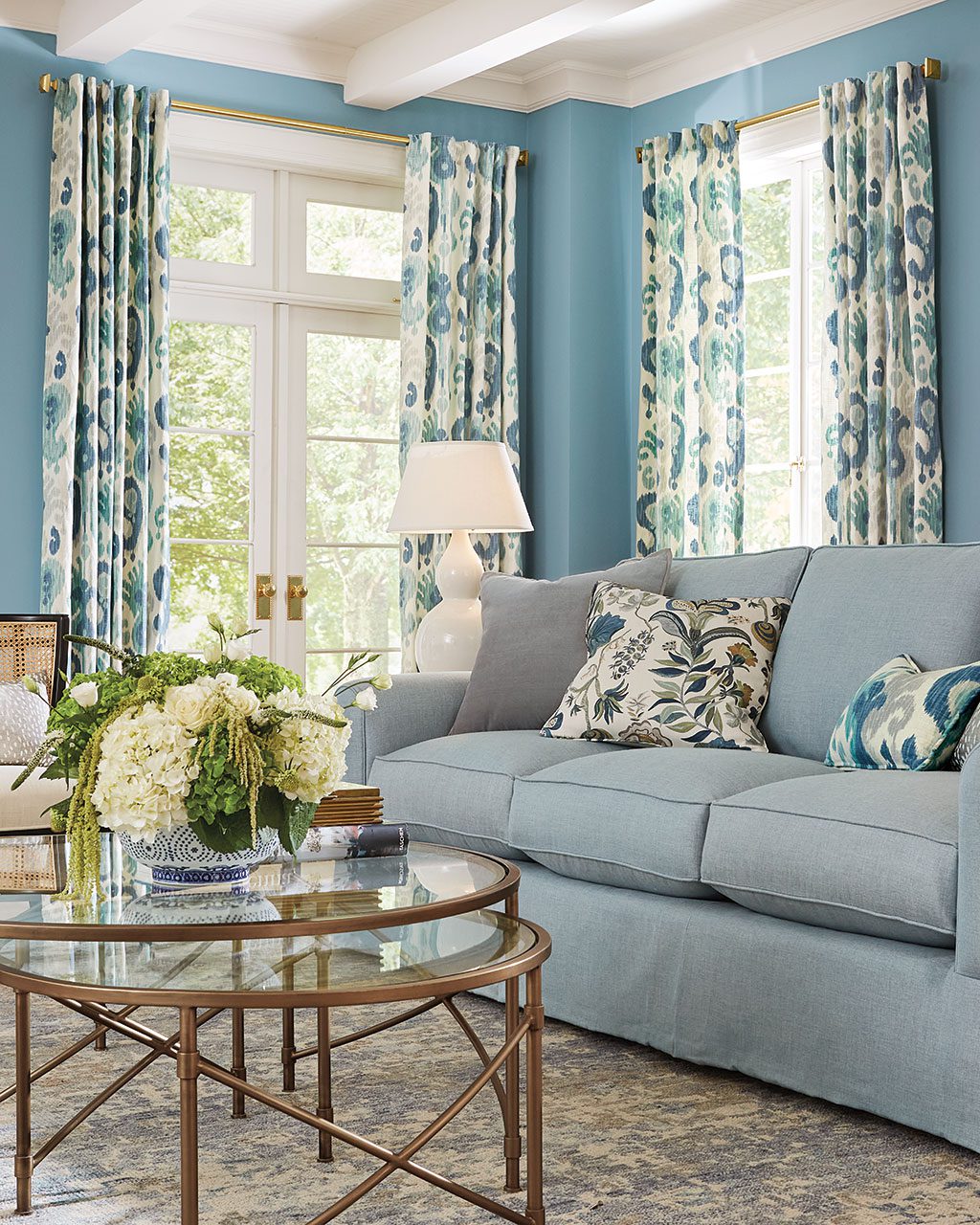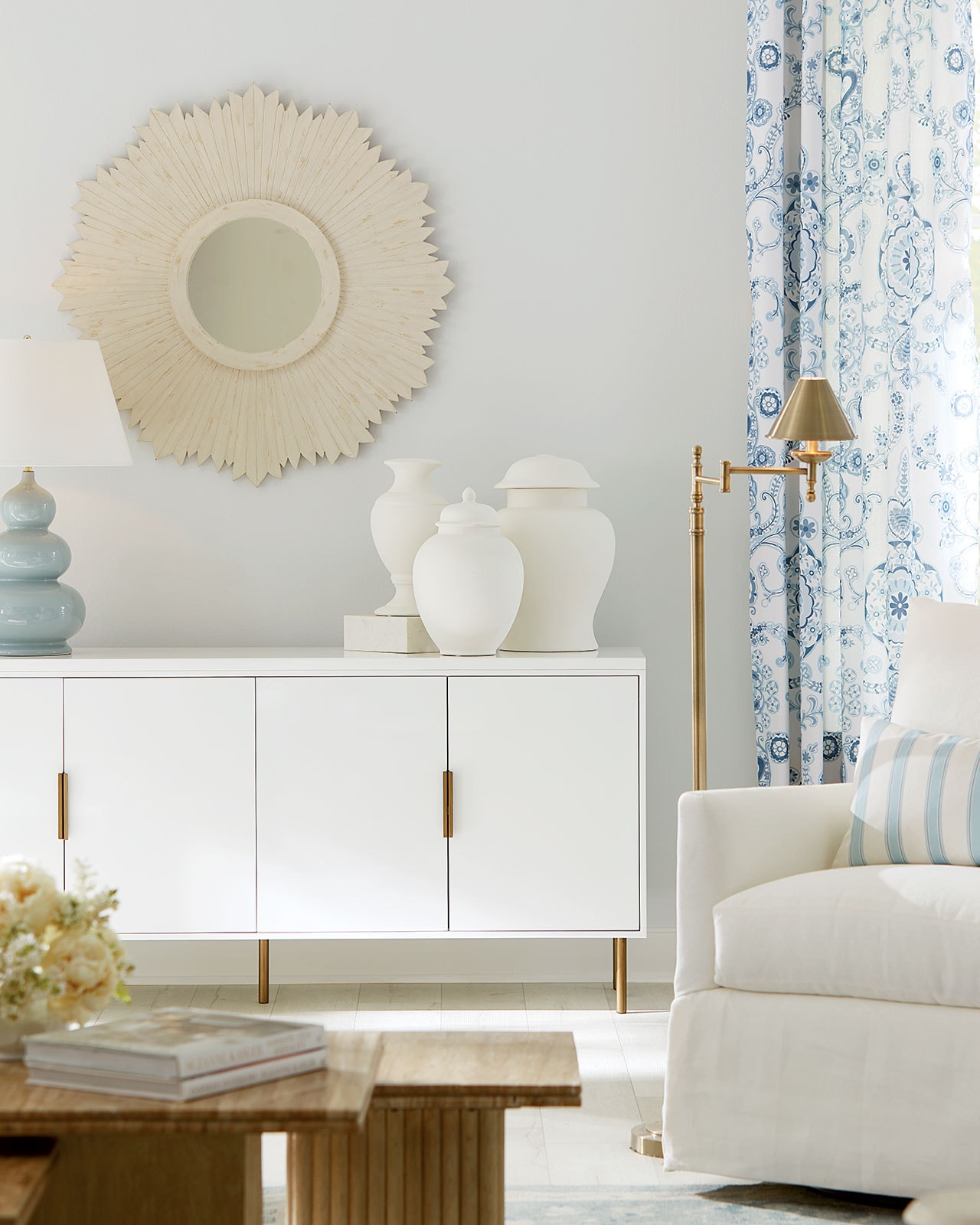[fusion_builder_container hundred_percent=”yes” overflow=”visible”][fusion_builder_row][fusion_builder_column type=”1_1″ background_position=”left top” background_color=”” border_size=”” border_color=”” border_style=”solid” spacing=”yes” background_image=”” background_repeat=”no-repeat” padding=”” margin_top=”0px” margin_bottom=”0px” class=”” id=”” animation_type=”” animation_speed=”0.3″ animation_direction=”left” hide_on_mobile=”no” center_content=”no” min_height=”none”]

Photo: Sarah Dorio
There’s been a lot of talk around the office about dream kitchens. So we got together with Atlanta-based interior designer, Mark Williams, of Mark Williams Design Associates, to talk about the major trends in kitchen design.
Ballard Designs: Why is a kitchen remodel a great idea for so many homes?
Mark Williams: It depends on the age of your home. As culture changes, the way we live and entertain in our homes also changes. Everybody is accustomed to that common problem where everyone gathers in the kitchen all the time. It used to be a sequestered room, but we just don’t live that way anymore. So a lot of kitchen remodels today are about trying to create a volume of space that’s not only about cooking, but gathering comfortably.
BD: What does today’s kitchen look like?
MW: The shape of the kitchen has changed a lot. Twenty years ago the peninsula and barstools were a revolution and a way of opening the kitchen to a larger space. Now, the kitchen island has become the gathering space. A lot of the contemporary kitchens we’re designing today have a long functional back wall with the refrigerator, the sink, the range, pantry and a long workspace with a substantial kitchen island sitting out in front of it. You can gather all the way around the island and use it for so many things, whether it’s dinner or a buffet spread.
BD: Let’s start with one of the most important features of the kitchen. What are some of the major trends in cabinetry?
MW: Right now painted cabinets are very in, whether it’s a simple white painted cabinet or a light gray painted cabinet. But we’ve even done some very saturated cottage colors in our 1920s bungalow renovation work. There are fewer lower cabinets, because the storage in the back recesses of the cabinets aren’t very accessible. So everything pulling out is a huge trend: trash and recycling pullouts, drawers with baskets, larger pot drawers. Also, soft-close hinges and drawer hardware go a long way in helping you achieve a sense of calm in the kitchen. A very new, emerging trend is fewer upper cabinets.
[/fusion_builder_column][fusion_builder_column type=”1_1″ background_position=”left top” background_color=”” border_size=”” border_color=”” border_style=”solid” spacing=”yes” background_image=”” background_repeat=”no-repeat” padding=”” margin_top=”0px” margin_bottom=”0px” class=”” id=”” animation_type=”” animation_speed=”0.3″ animation_direction=”left” hide_on_mobile=”no” center_content=”no” min_height=”none”]

Photo: Atlanta Homes & LIfestyles
BD: Exposed shelving is definitely on our radar. We love the look, but is it realistic for many home owners?
MW: Here’s where working with a designer can really come in handy. A designer can help you find that magic combination of storage in the kitchen, giving you the aesthetic and functional results you want. Because those two ideas are not mutually exclusive. Exposed shelving can really help with the openness of the kitchen. Plus, those grab-and-go items that you reach out for all the time can be that much more accessible without being behind closed doors. Those functional items that you use can be styled in a way that’s attractive, and it brings a layer of realness and texture into that space.
BD: Let’s talk countertops.
MW: Quartz composite countertops are huge. We use it all the time. You can get them polished or honed, and there are several finish options that offer a subtle texture. They’re so tough and have antimicrobial properties that help you keep your kitchen more clean.
BD: What about marble or granite?
MW: I don’t recommend marble. It does not wear well. It’s stunningly beautiful, but it’s just not functional. I suppose if you’re building a trophy kitchen where it’s really not going to be used, then maybe. Granite got big about 25 years ago, and then it became the expected de rigueur of developers. But all of the modeling and movement and color contrast of granite is a lot. The scale of countertops is way too much for all of that. The simplicity of quartz surfaces help create a quieter, simpler, more peaceful environment. There is so much other texture happening, you really want only a few things in that space that are attention getters and everything else should be in support of those stars in the room.
[/fusion_builder_column][fusion_builder_column type=”1_1″ background_position=”left top” background_color=”” border_size=”” border_color=”” border_style=”solid” spacing=”yes” background_image=”” background_repeat=”no-repeat” padding=”” margin_top=”0px” margin_bottom=”0px” class=”” id=”” animation_type=”” animation_speed=”0.3″ animation_direction=”left” hide_on_mobile=”no” center_content=”no” min_height=”none”]

Photo: Lauren Rubinstein
BD: Are there specific countertop colors that are most popular?
MW: Countertop colors range from super saturated colors to a broad range of neutrals—the whites, light grays, sands and beiges. We’ve done them all. You can go light cabinets with a dark countertop or dark cabinets with a light countertop, but it really depends on the kitchen. For example, I just did a project where the kitchen cabinets were a dark espresso brown, and we were not going to change that. The kitchen was very visually prominent in the space, and we didn’t want it to leap into the living and dining rooms; we wanted it to just sort of fade away. We did dark brown countertops and dark brown backsplash tile, so that it all became this recessed piece of mahogany furniture in the background. So every project has a different challenge and solution.
BD: What is the secret to choosing a backsplash you won’t regret?
MW: It’s very easy to get seduced by a pattern that’s intricate or has a bright color that is more visually loud. But you have to really consider how much visual activity you want in a backsplash, because you have your coffee maker and your toaster and your canister set that ends up on the counter. It can all look very cluttered very quickly. We often choose a simple backsplash material that complements the countertop choice and doesn’t come from a completely different visual language. Something neutral that isn’t a standalone choice is the safest bet.
BD: From cabinets to backsplash to countertops, how do you make all the different materials in a kitchen blend seamlessly for a stylish look?
MW: The three building blocks we use to create any successful project are scale, texture and contrast. We’re always thinking about the combination of those three to create a balanced environment. For example, if we have a lot of contrast in one area, then maybe we keep the contrast between the countertop and backsplash almost monochromatic. If that countertop is quartz composite that’s smooth and flat, maybe we use a smaller scale tile that has a lot of grout lining and texture. Even though it’s almost the same color, that bit of texture is enough to give you a differentiation. Or we might look to our cabinet, countertop, backsplash combination to provide the contrast, because we don’t have a lot of contrast elsewhere. So it’s about providing that balance regardless of where you apply it.
BD: Do you have a go-to lighting plan? Also, can lighting is hugely popular. Are you a fan?
MW: Lighting is super important in every space—and you need various sources. We do incorporate cans into the lighting plan to focus light downward, but just having cans is not going to make the room feel light and bright. They throw the light down into a cone shape, hitting your island countertop and floor, leaving your countertops under your upper cabinets in shadow. So, under cabinet task lighting is very important. Also, your ceiling plane is going to feel dark and shadowy because the light is being thrown down, so we always add some source of light that’s going to shed light back up onto the ceiling to make the whole room feel lighter and brighter.
[/fusion_builder_column][fusion_builder_column type=”1_1″ background_position=”left top” background_color=”” border_size=”” border_color=”” border_style=”solid” spacing=”yes” background_image=”” background_repeat=”no-repeat” padding=”” margin_top=”0px” margin_bottom=”0px” class=”” id=”” animation_type=”” animation_speed=”0.3″ animation_direction=”left” hide_on_mobile=”no” center_content=”no” min_height=”none”]

Photo: Erica George Dines
BD: Such as pendant lighting?
MW: While that can be achieved by pendants over the island, a must for us when we’re selecting pendants is that they shed light upward. People get caught up in what the fixture looks like and the style of it rather than thinking about how this fixture is going to illuminate the space. If a pendant is the best solution, keep it quieter. It used to be that people would pick out the multicolor loud pendants that created a wall between the family room and the kitchen. I always tell my clients to focus on what’s being lit and not what’s providing the light. There are always a few exceptions where you do want to feature a beautiful fixture, but you don’t want to go overboard.
BD: That being said, fixtures that in the past have been relegated to more formal areas are making their way into the kitchen, such as chandeliers and lanterns.
MW: Definitely—and you can use those. I think designers are being very innovative on using lighting and how you can change the atmosphere of a space. For example, you can do an extremely tight, minimal contemporary kitchen, but then hang a crystal chandelier over the island. You get a little contrast and a layer of interest that you wouldn’t have gotten before. The fact that you can really play one style against another to create interest and a little bit of unexpected whimsy or more of a lighthearted atmosphere is something to consider.
BD: We always recommend putting dimmers on everything.
MW: Yes! Dimmers on everything. Dimmers give you the versatility to match the mood. I also use LED dimmers on under cabinet lighting.
BD: How can you cut costs if you’re on a tight budget?
MW: The tight budget is so relative and hard to respond to. I would say the big numbers when you’re renovating your kitchen are the appliances and the cabinetry. There is pre-manufactured, off-the-shelf cabinetry that is going to be less than custom or semi-custom cabinetry that can really look nice. However, I always encourage people to ask what the cabinets are made of, because there are substrates, whether it’s plywood or particle board, that have formaldehyde in them that can off gas into your environment. Any good cabinet company can give you all of their eco information. Some of the less expensive composite cabinetry will off gas tremendously, but there are different products at different price points all over the map. I recommend thermofoil cabinets, which is a laminate finish over particle board composite. They look great and are super durable.
BD: And appliances?
MW: Again, that appliance number can go all over the board. You have to decide how far you’re willing to go along that price gradient for a certain look and certain brand name panache. Some people always have resale in the back of their minds. As a culture, we respond to brand name visibility, so one way to increase the value of your renovation is to look at the brand of appliances you’re buying. There are certain brand names that stand out as luxurious, certain brand names that stand out as high quality and then there are products that we visually consider low end. You have to determine what you want to put in your kitchen as it relates to your own joy and use of that kitchen with future value in mind.
BD: What if budget is not a concern?
MW: If budget is completely not a concern, we love to do what we call a fully integrated kitchen. Most of the appliances are completely invisible and integrated into your cabinetry—so that you have a beautiful backdrop for the rest of your life. It’s elegant and quiet. But those fully integrated appliances do come with a premium, and since the focus is on all the cabinet doors being seamless, you want to go with a little bit higher quality. Maybe that’s where you want to get a gorgeous wood grain or a gorgeous wood color, because it adds warmth back into the room.
BD: What is luxury in a kitchen?
MW: Luxury is getting every functional aspect built into the kitchen for the client in a beautiful way. And that’s going to be different for every person. But if budget is not a condition that is not going to limit you, then be very careful about making that list of what is going to make you happy in your kitchen. Is it having your coffee maker hidden away or built in? Is it not seeing any appliances on the countertop ever but still having them within reach?
BD: Do you have any tips for picking a good color scheme?
MW: It really depends on the environment and elsewhere in the home. Your kitchen doesn’t exist in a vacuum, so integration is key if you want spaces to flow in your home. If you can create a palette that is fairly consistent through the spaces that you’re moving through, it won’t feel disjointed.
BD: What is the biggest piece of advice you can lend a homeowner about renovating a kitchen?
MW: One of the keys for any successful kitchen is visual simplicity. Keep it simple in both architectural shape and your palette of materials. Kitchen cabinets with different heights, crown moldings, different finishes, glass, frosted glass—it’s a lot to absorb. That kind of visual noise is falling out of trend. People are looking to their homes as a place of calm and solace now more than ever before.
BD: Do you recommend any sources of inspiration?
MW: There are so many great online sources of inspiration that didn’t exist before. Houzz.com is fantastic. Of course, Pinterest is a lot of fun. Our company has a Pinterest board, and I personally have a board. So if you have a designer you’re interested in working with or even a designer whose work you admire, see if they have a personal Pinterest board to see what inspires them. It can be a source of great inspiration—it’s already curated for you.
Get inspired by Mark Williams on Pinterest.
[/fusion_builder_column][/fusion_builder_row][/fusion_builder_container]







Jill Rosenberg
I learned great tips for my mini kitch redux. I am on a fixed budget and have to paint the 1070’s laminated cabinets. Any advice on paint bases and sheen for this slippery slope? Jill
Annika Dupree
Hi Jill!
So glad you enjoyed and found this post helpful! In terms of advice for your kitchen, we have a free design service in which our interior designers help pick out furniture, accessories, fabric, etc. Just send in your question with a picture of your kitchen here,, and a designer will reach out to you with some color recommendations and a design solution!
Ann Heatherton
Wow, I am so impressed by Mark’s knowledge of today’s kitchens. Great advice on what to do and what not to do. Of-the-moment ideas that are right on target without being trendy.
Lita
Does a Peninsula counter open to a family room with bar/counter stools on the family room side, need to be the same height as the kitchen counters or can it be higher like 40 inches instead of 36 like the kitchen counters. nothing else is on the peninsula. the ceilings in my house are 8 ft. Thank you.
Caroline @ How to Decorate
Hi Lita,
Thanks for your comment. I’m not quite sure I understand what you’re asking! For a stool that is the appropriate size for a peninsula that is at counter height, you’ll need a seat that is 24-26″ from the floor. If your peninsula is more of a bar height, raised above the counter, you’ll need a seat that is 28-30″ from the floor. Does that help?
Best,
The How to Decorate Team