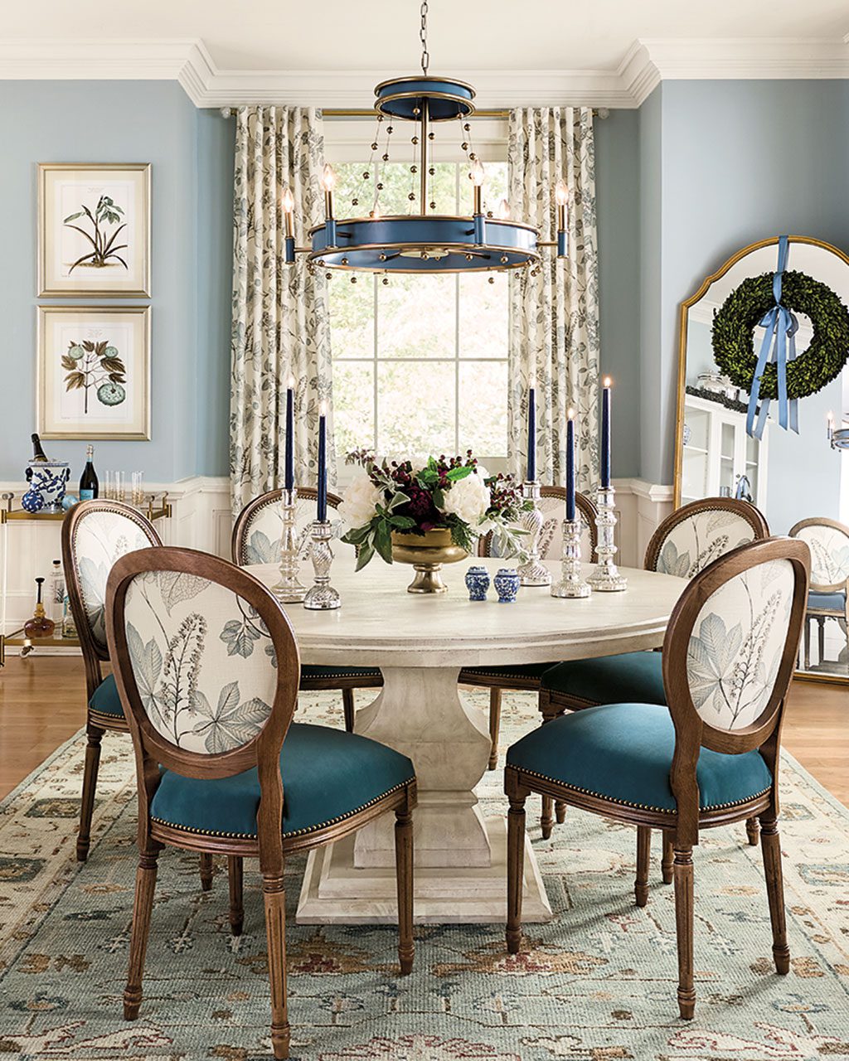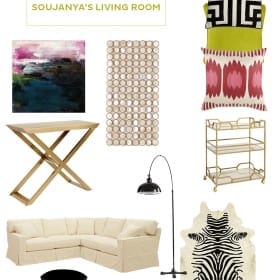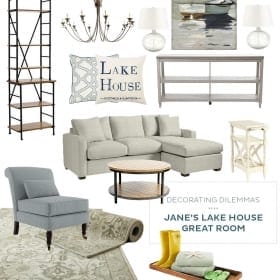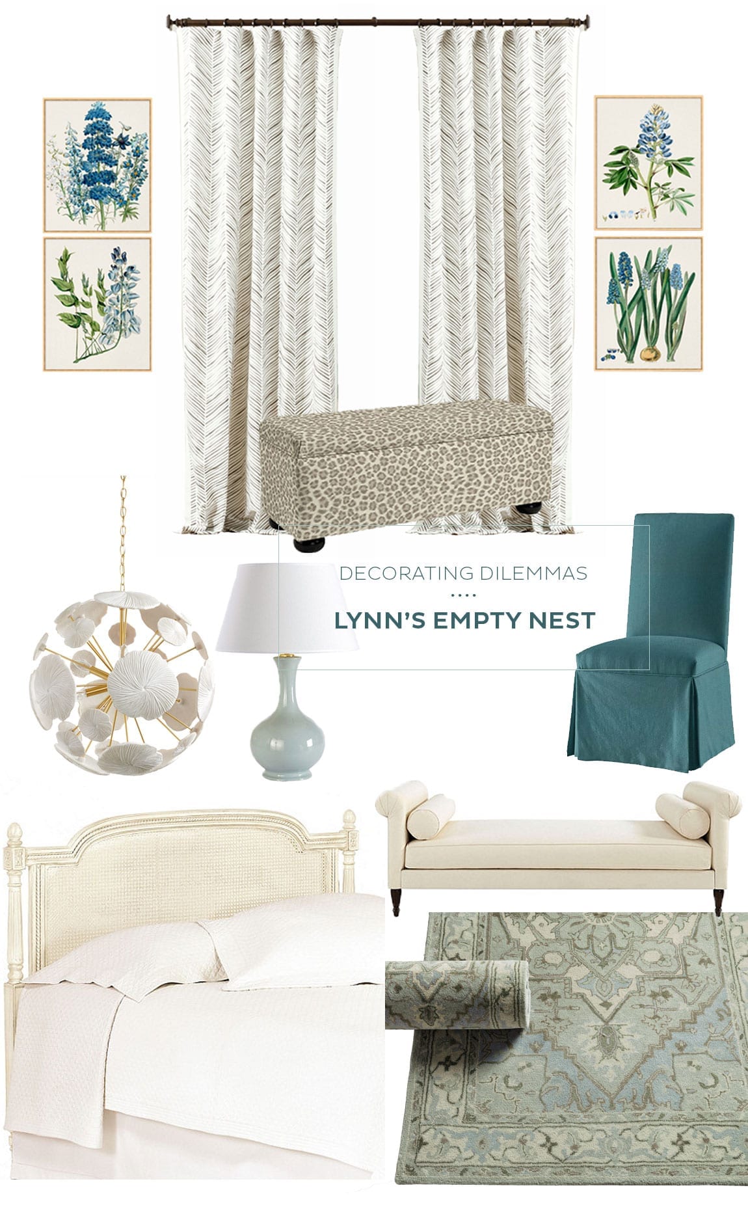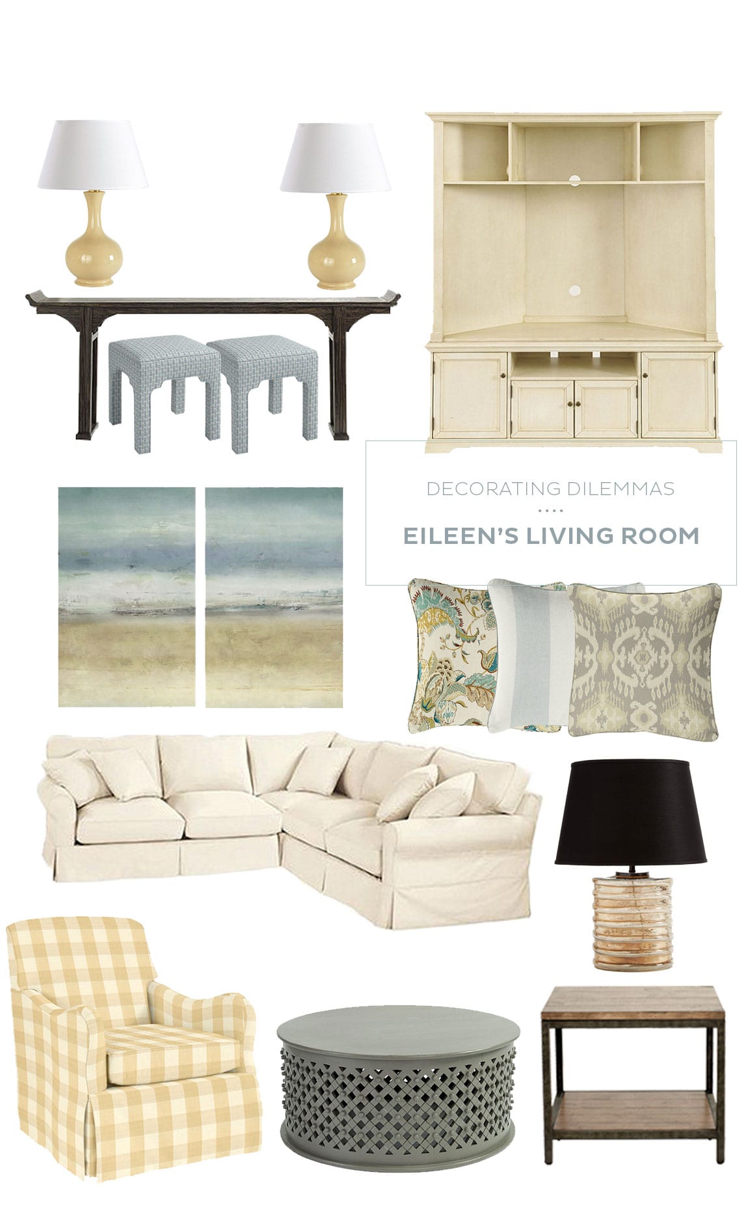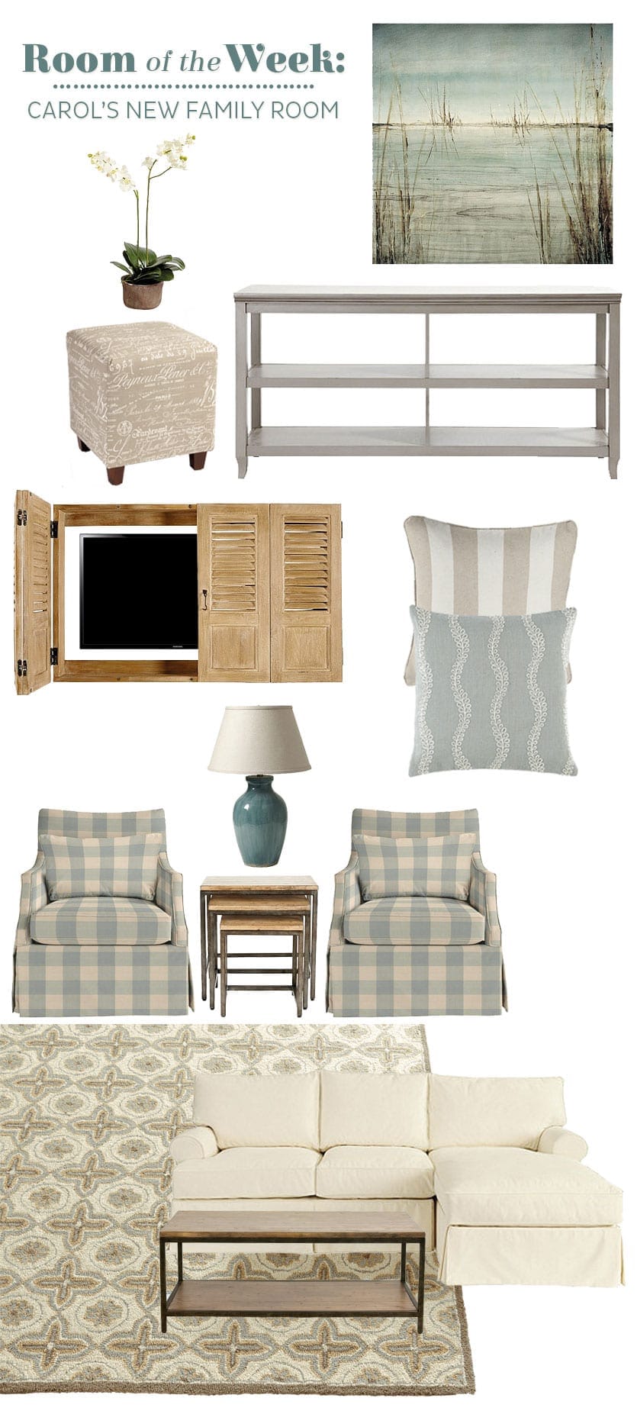
Decorating Dilemmas is a weekly column in which our stylists answer your design questions, so you can tackle your home decorating project with complete confidence.
Dear How to Decorate,
We are adding a room onto our house as soon as the snow clears and could use some help. The room size will be 16 x 16 with an 11 ft opening into our existing kitchen on the east wall. Will probably need about a 2-3 ft clearance on that opening to allow a walkway. On the north wall we will have French doors (in-swing). I would like two 5 ft sets of French doors, and I’m hoping that it would help with furniture placement by leaving one set stationary but accessible if we want to use it.
My husband wants one 6 ft set of doors centered. On the west wall, my thoughts were to add a fireplace as the focal point with the TV above it. Another option would be to place the fireplace in the corner of the west and south wall and TV centered on the south wall. We keep moving pieces around on paper and just can’t come up with a final plan.
Can you help?
Carol
—
Dear Carol,
When you are dealing with new construction, sometimes the initial planning stages can be more challenging than if you are working within a specific footprint. You have certainly considered many different options for your new space. Good traffic flow and the overall function of a space are very important in common areas.
Below are two different furniture layout options that establish the fireplace, with tv screen above, as the focus of the room. You will notice two sets of French doors in option A and then we mirrored that repetitive element by adding 2 smaller sofas. Bring in two chairs to maximize your seating options and then circle all seating around a cocktail table. Add side tables and lamps to complete the area.
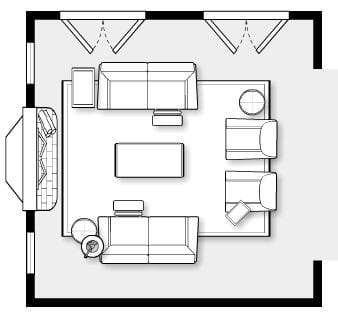
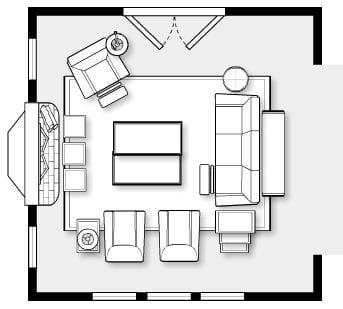
Option B is a slightly different approach. First, we centered a French door in the wall and then created an asymmetrical layout that is still focused on the fireplace. A larger sofa would face the fireplace giving space for a shelving piece stationed behind it. Our Morgan Shelving, paired with baskets, gives great storage! Next, we added in two of our Larkin Chairs to provide additional seating. A recliner is tucked in the corner along with 3 upholstered cubes in front of the fireplace for plenty of perfectly placed seating. Orienting all of these major pieces on a large rug (like our New Bern Rug) will define the space and draw your eye to the center of the room.
Side tables are important for drinks, books and other necessities. Our Durham Collection has several options that will look fabulous and function very well. For example, place two cocktail tables side-by-side to create a perfectly sized center table in Option B. Add in the Durham Nesting Tables at one end of the sofa and then our Bornova Side table at the other end.
One additional fun surprise in the space … hang the Shuttered TV Wall Cabinet above the fireplace to conceal the television when not in use.
Happy Decorating!
The Design Team
Do you have a decorating dilemma? Send us your own questions here.


