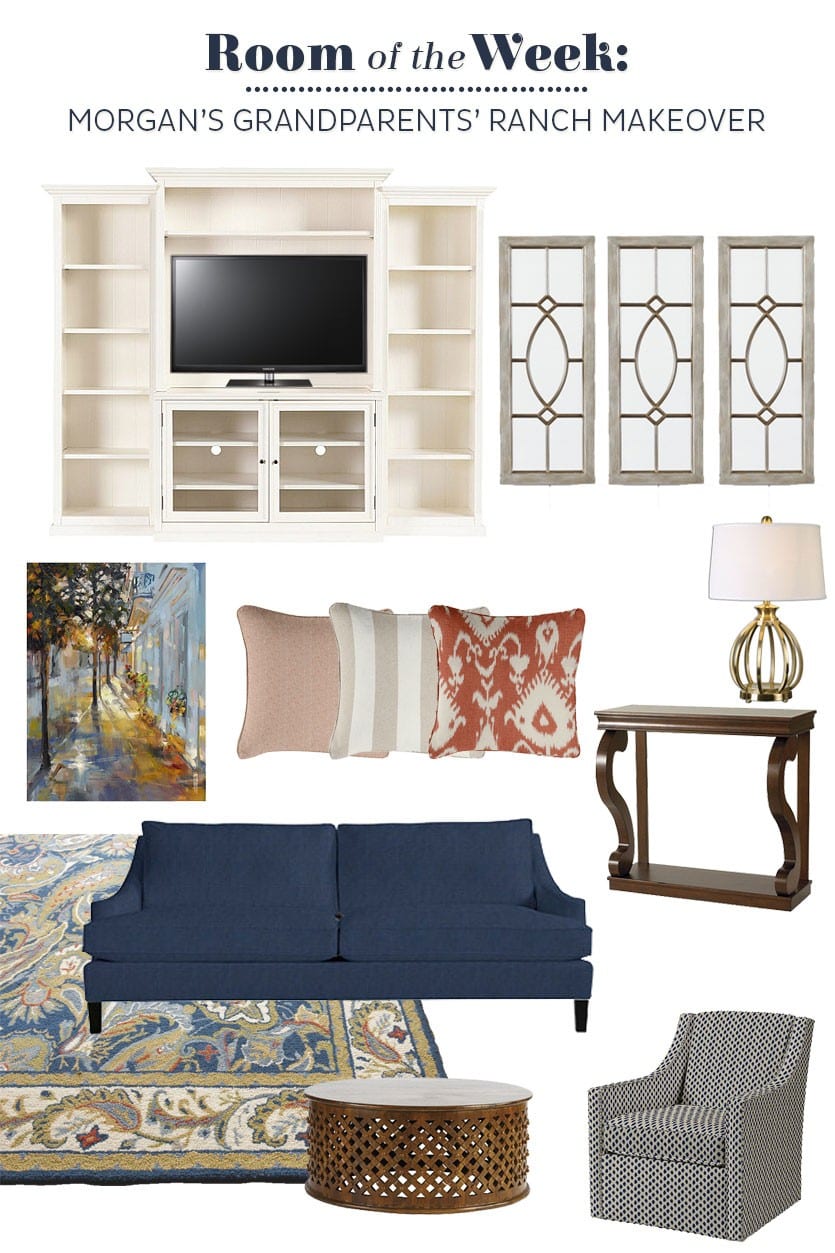
Decorating Dilemmas is a weekly column in which our stylists answer your design questions, so you can tackle your home decorating project with complete confidence.
Dear How to Decorate,
I am in the design process of a large renovation to my grandparent’s 1950s ranch. I’m redoing both bathrooms and the kitchen, turning the den into a master bedroom, and flipping the kitchen to be open to the living room/fireplace area (see plans below).
I’m having some trouble figuring out furniture placement in the new living room. It’s a fairly long room which presents a challenge. I’ve thought about placing the couch by the window but then again maybe against the peninsula which will have a 42″ half wall and standard depth cabinets?? I really wanted an island instead of a peninsula but will I need the wall space for a couch/other furniture?
I would prefer not to have the TV over the fireplace but may have to with the layout. HELP!
On another note, do you do whole house design? I’m so overwhelmed by filling all these new rooms! Ballard Designs is my go-to for ideas, but I can’t seem to make it all work together.
Thanks for your help,
Morgan
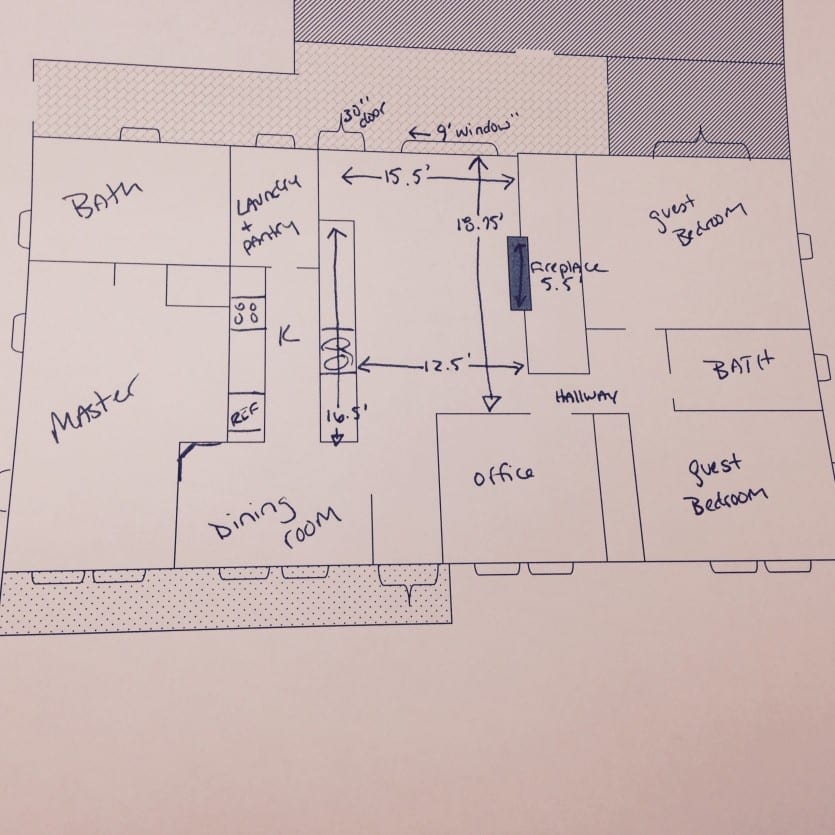
Dear Morgan,
What a fun labor of love that you’ve taken on for your grandparents. The layout looks great and we have some ideas for how to arrange your furniture to make the space work well for your grandparents. The floor plan below gives you an idea of how we see the space working with the measurements that you sent along.
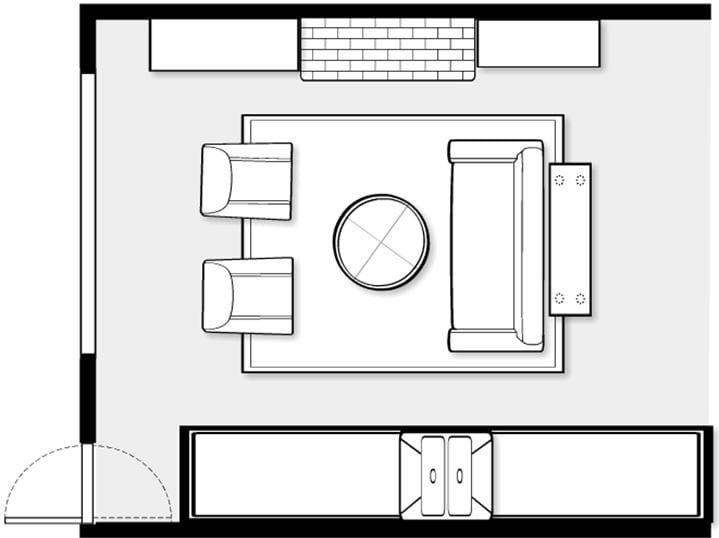
We do see a way to use a T.V. that is not above the fireplace. Our Tuscan Media Console will fit perfectly on the wall to the left of the fireplace. It will give you plenty of storage for the components that you need. To the right of the fireplace, you can mirror the look with the Tuscan Bookcase. Now this wall is ready to function as storage for books and favorite collections. Over the mantle we suggest a grouping of our Garden District Mirrors in washed white. Placing three side-by-side will reflect light to this side of the room.
Let’s move a few key pieces of furniture into the room. The size of the space dictates a smaller scaled apartment sofa so we propose the Manchester Apartment Sofa upholstered in Suzanne Kasler’s Indigo Linen — a stunning color for your room. We’d love to see a few pillows in Malabar Coral and Austell Spice for pops of color. The coral colors in these fabrics will break up all of the blue, and pull from our Abby Hand Hooked Rug which we see grounding your entire seating arrangement. An 8’ x 10’ size rug should fill the space perfectly!
For side chairs you have two options, but both are swivel chairs allowing you to face either the sofa or the television. It’s a win-win! Our Larkin and Carlyle chair in Ellie Indigo will round out the seating area. They are both wonderful pieces although the Carlyle is a bit smaller and may work better in the space. We love the playfulness of the Ellie Indigo fabric.
For a coffee table, we suggest using our Bornova table in Brown. It will warm up the space and give everyone a spot to put their drink or book. The Bendetta Console Table will work well as a sofa table placed directly behind the Manchester. Placing a Lorrine Table Lamp on each end of the table will give wonderful soft light to the room and complete the look.
Let us know how we can help further. We are available to help you create the perfect space … beautiful and functional.
Happy Decorating!
The Design Team

Do you have a decorating dilemma? Send us your own questions here.


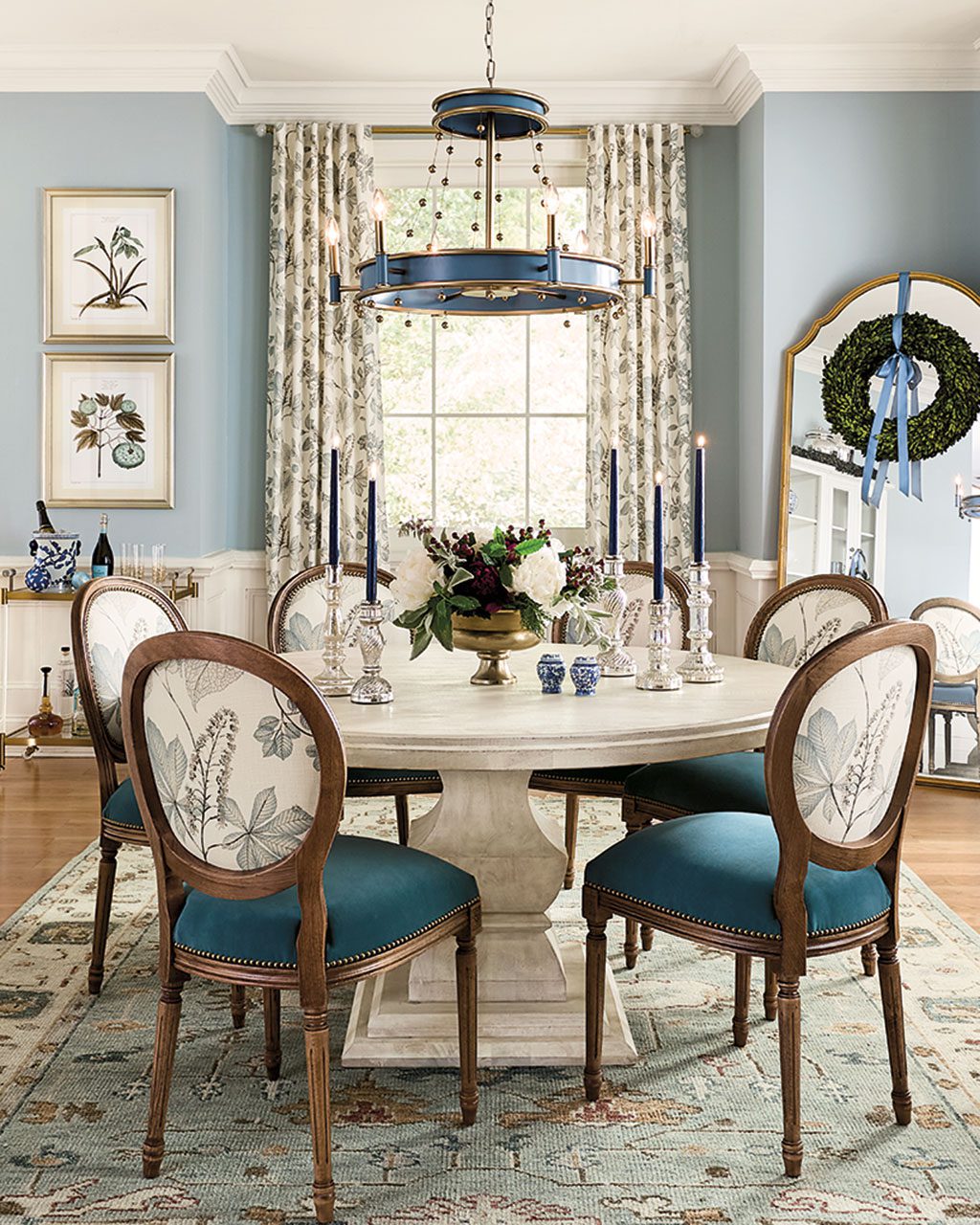
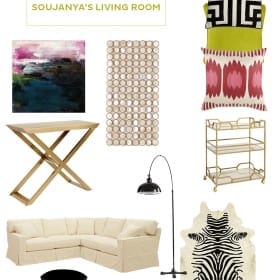
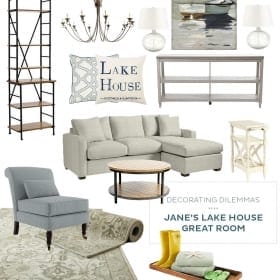
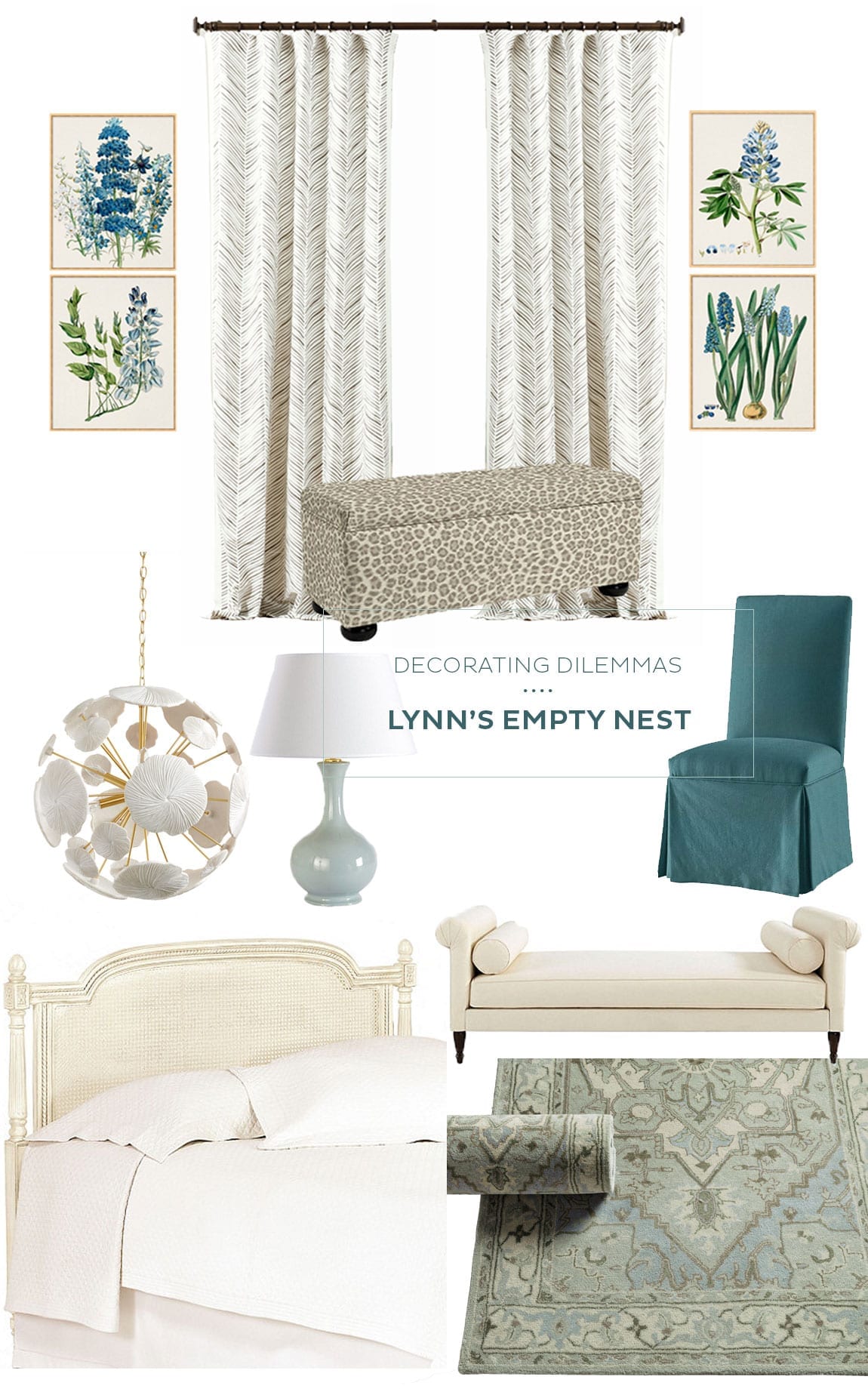
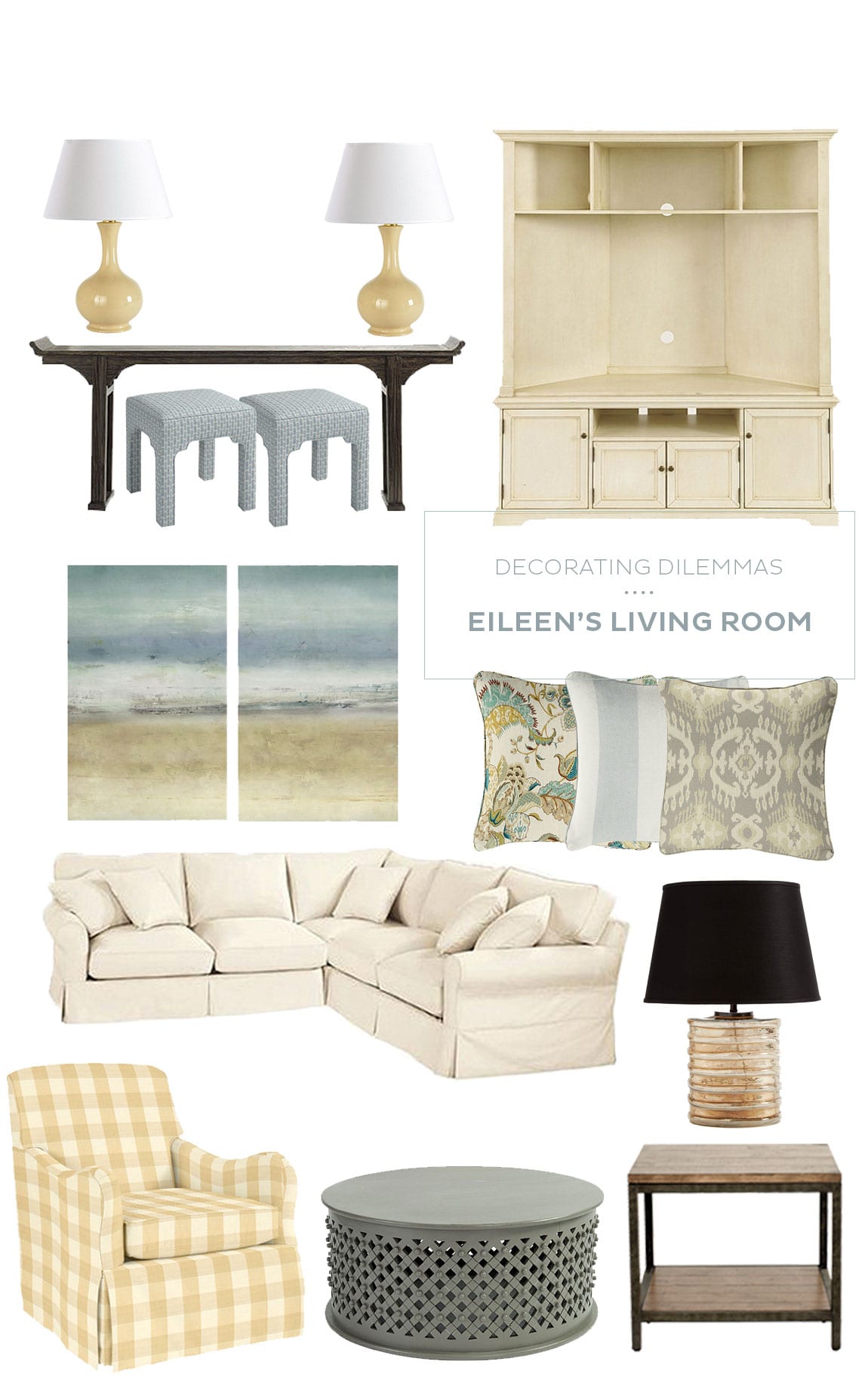
Rose Stanley
Do you sell the art work displayed above, blue sidewalk scene?
Caroline @ How to Decorate
Yes, we do! It is Rick Reinert’s Morning Light Stretched Canvas.