
Decorating Dilemmas is a weekly column in which our stylists answer your design questions, so you can tackle your home decorating project with complete confidence.
Dear How to Decorate,
We have lived in our house for 2 1/2 years now, and I cannot figure out what to do with my family room. The furniture seems just thrown in, and I don’t find it to be a relaxing space to unwind and enjoy my family.
The room measures 15′ wide by 19.5′ long with an opening of 6′ to enter the room and windows that are 7 feet wide.
With walls that are so long and 9′ high, I’m at a loss as to what to put on them as well. I find that the placement of the television cannot move too much because of where the cable outlet is.
Please help me to be able to enjoy this room finally!
Heather
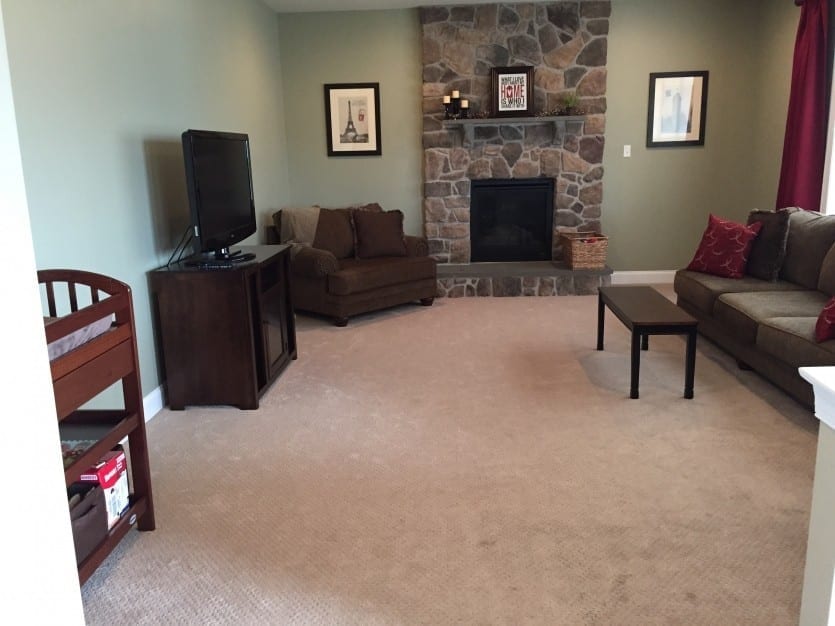
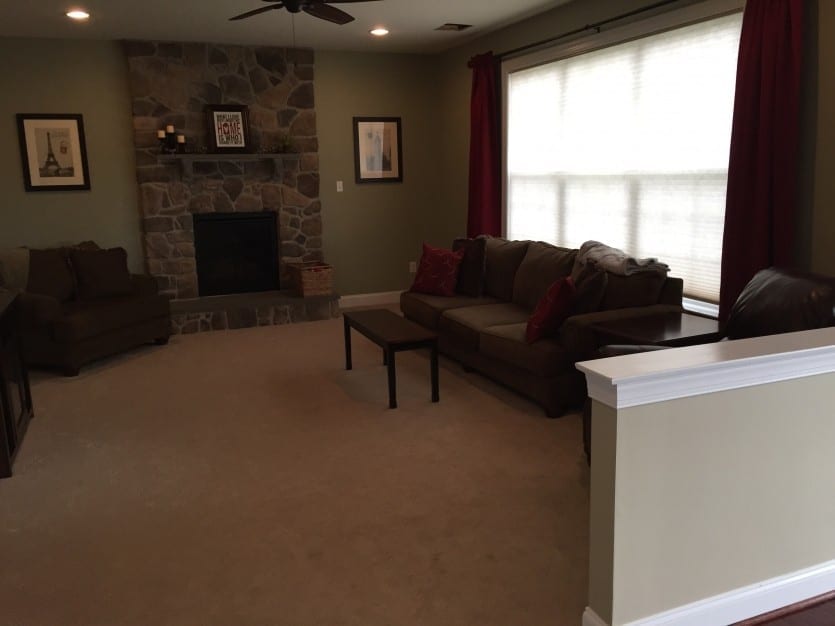
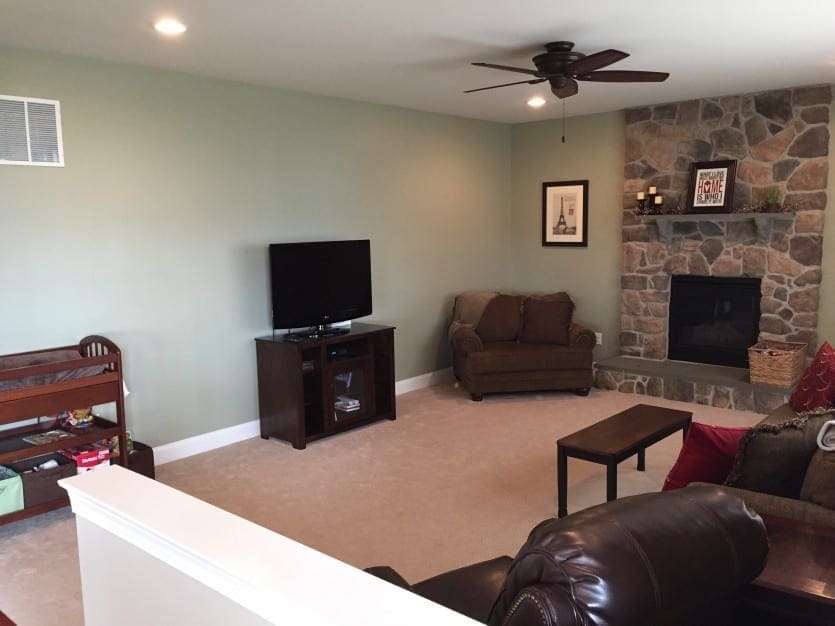
Hello Heather,
We hope to inspire you with a living room design full of ‘cozy’ seating possibilities! Let’s start by adding our comfortable Baldwin 3-Piece Sectional slipcovered in a washable Trilby Basketweave in Bark. Our Trilby fabrics are a great option for young families. Place our Andrews Serving Table against your half wall behind one side of your sofa to give the ability to add lighting and tall accessories. A few fabulous pieces that we would consider are the Grand Distressed Candle Holders, paired with remote controlled candles, and Blue & White Porcelain Vases. This will add much needed vertical height to your room. You can also position our whitewash Andrews Pedestal Accent Table tucked at the end of the Baldwin Sectional for additional table light.
Our Square Tufted Storage Ottoman upholstered in a Burlap Fabric (great for storing toys, books, etc.) will serve both as extra seating, and as a location for decorative objects such as books or beverages when paired with a large tray.
Given your 9’ ceiling height, our lovely Vetrina Media 60” Console and Hutch can house your TV and media equipment, as well as storage for books and other collectibles. With over 3 feet of space available, relocating your art from the mantel to the top of the Vetrina Hutch will provide vertical interest. Two coordinating art prints such as our colorful Forest of Dreams artwork on either side of the Vetrina will fill your wall space with rich warm colors. Take care to position the top of your artwork slightly lower than the top of the media hutch since art hung at eye level is generally most appealing.
By placing two Larkin Swivel Gliders upholstered in Ellie Indigo fabric to the left of your fireplace, you’ll not only create a wonderful ‘reading nook’ but also have the ability to swivel these chairs for additional access to your media center. Our Addison Tray Table between your chairs gives a spot for a table lamp. A floor lamp beside your existing chair will add another layer of warm lighting.
Finally for a great splash of reflection, hang the Grand Palais Round Mirror above your mantle to infuse reflected light into your cozy space. Remember, adding pieces to a room in stages will allow your space to build an acquired look over time. We hope this re-design gives you many great ideas and inspiration.
Happy Decorating!
The Design Team

Do you have a decorating dilemma? Send us your own questions here.


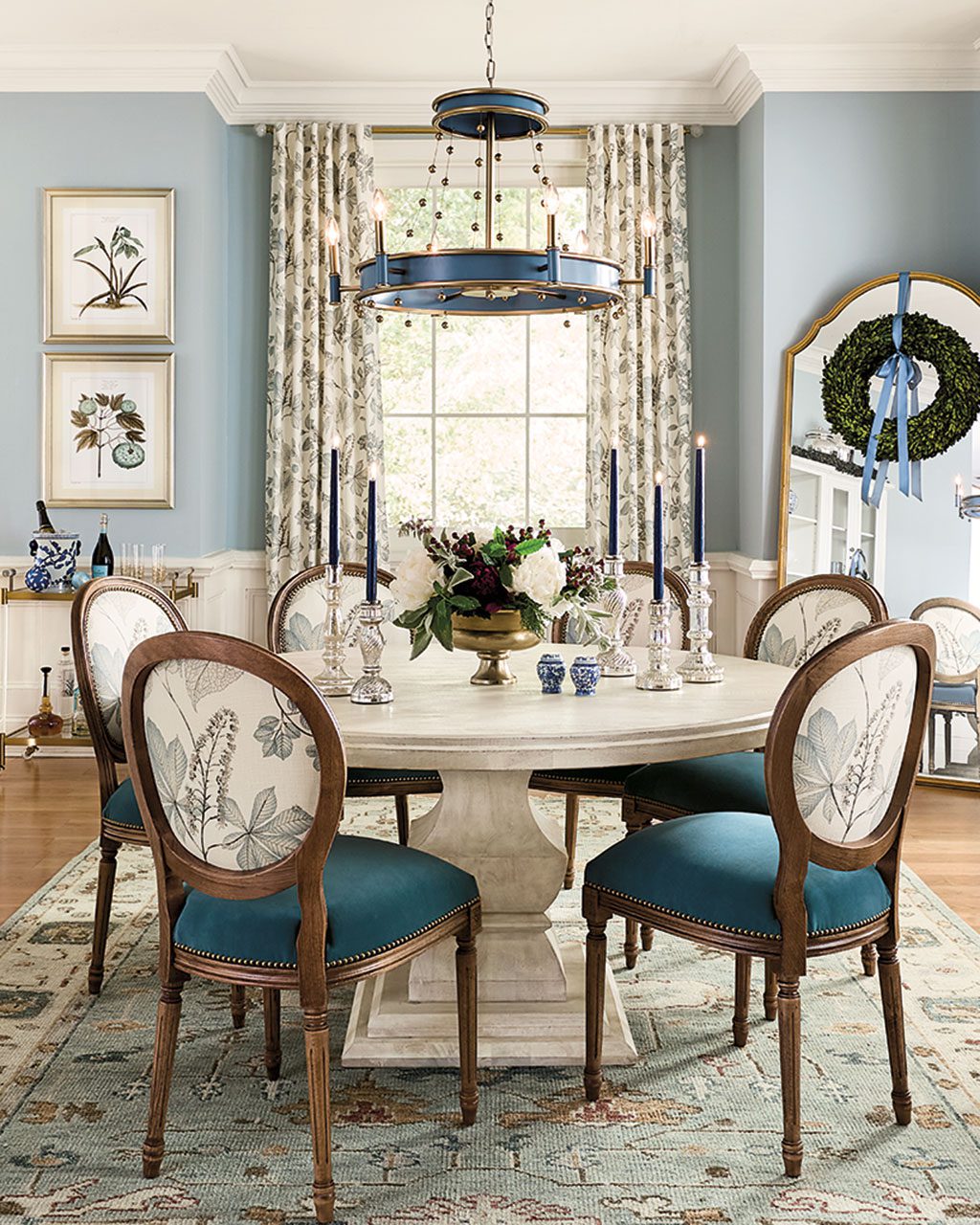
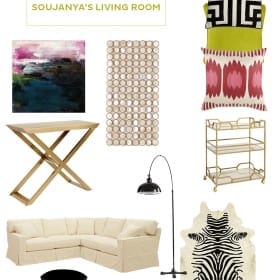
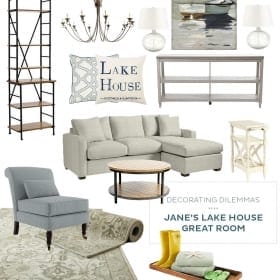
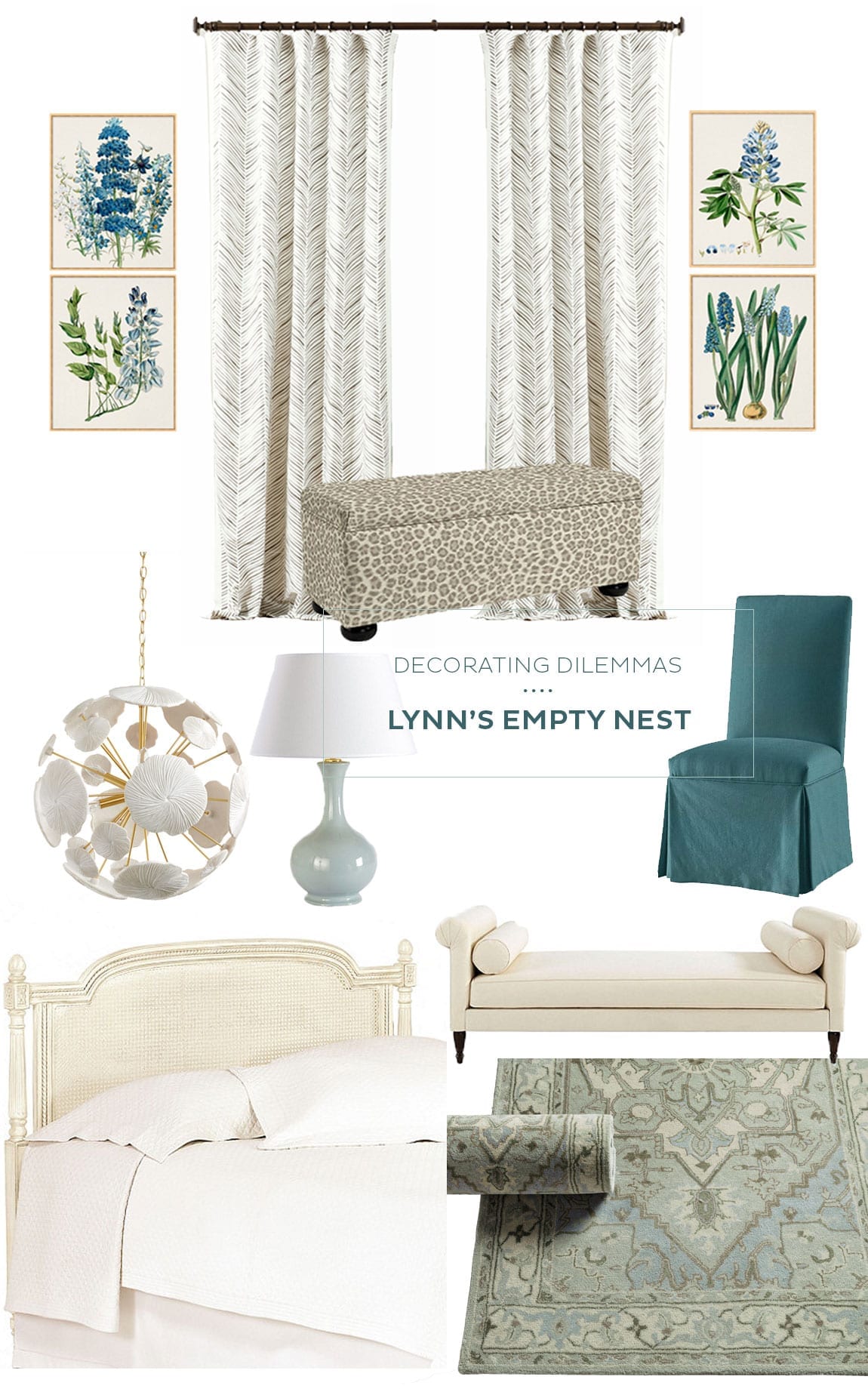
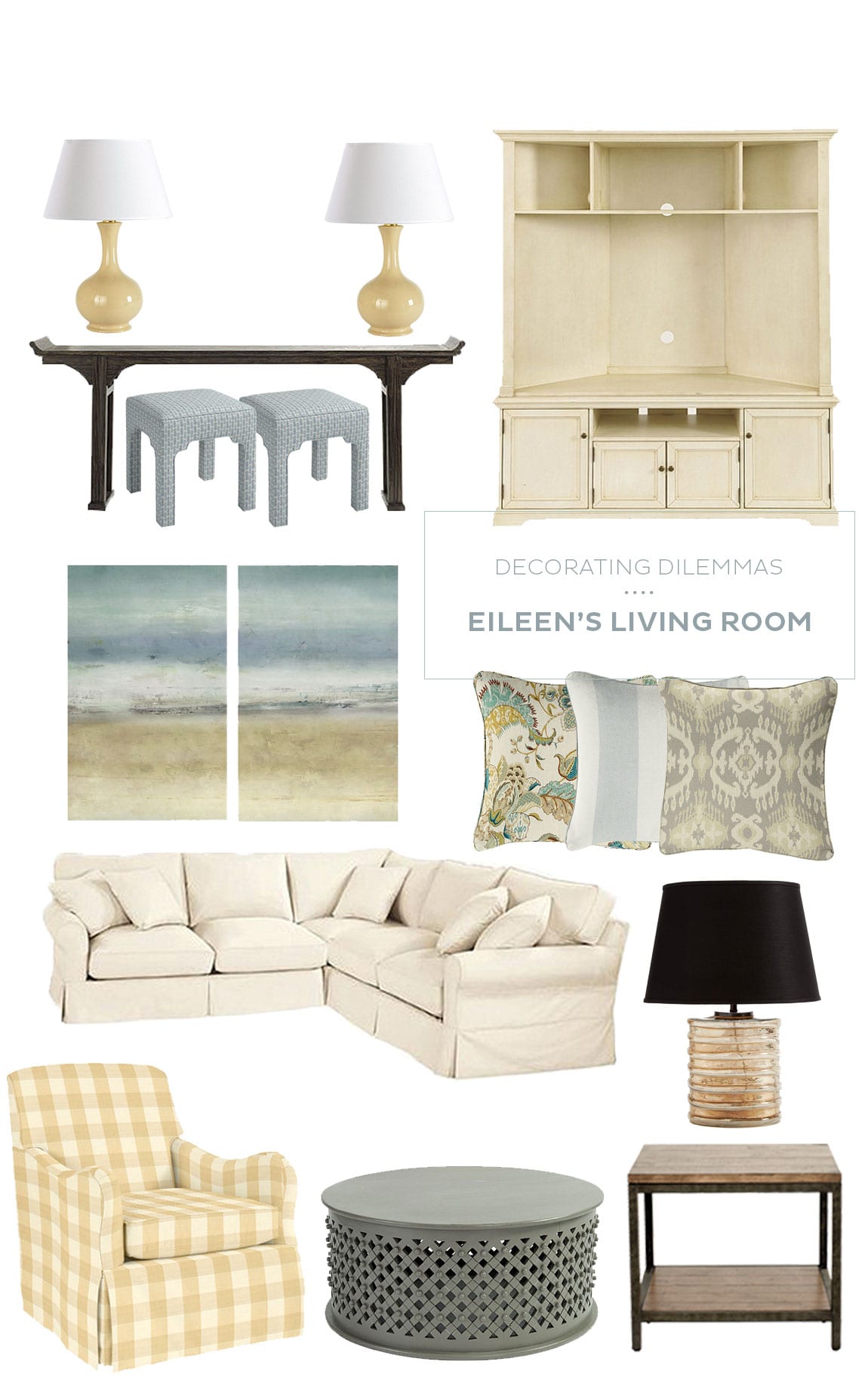
Carol webb
Home is a bilevel. Can send you photo of room. What info do you need? Thanks
Caroline @ How to Decorate
Carol,
Complete this form, and our Design Solutions team can see your space and contact you with suggestions!
Pauline
These are great ideas and I have a similar shaped long narrow room but I am having difficulty visualizing the furniture arrangement. Could you draw a floor plan?
Pauline
Caroline @ How to Decorate
Hi Pauline,
We’d be happy to help you draw a floor plan for your space. Simply complete this form, and our Design Solutions team will reach out to you!
Thanks for your comment,
The How to Decorate Team