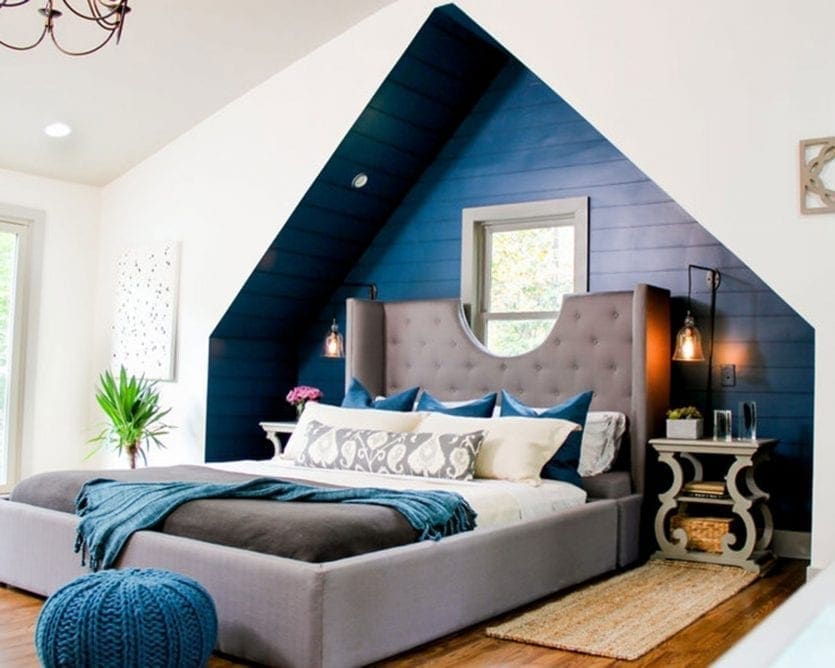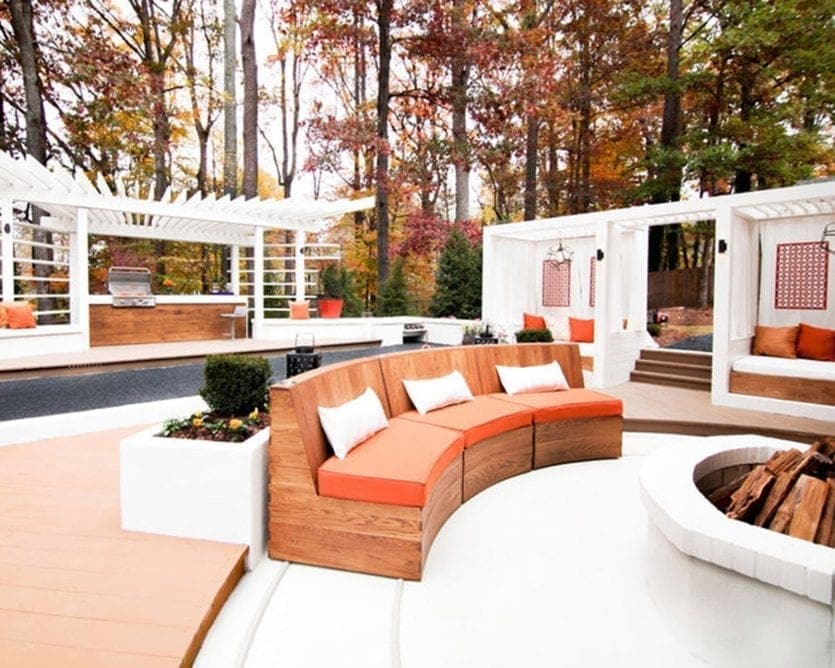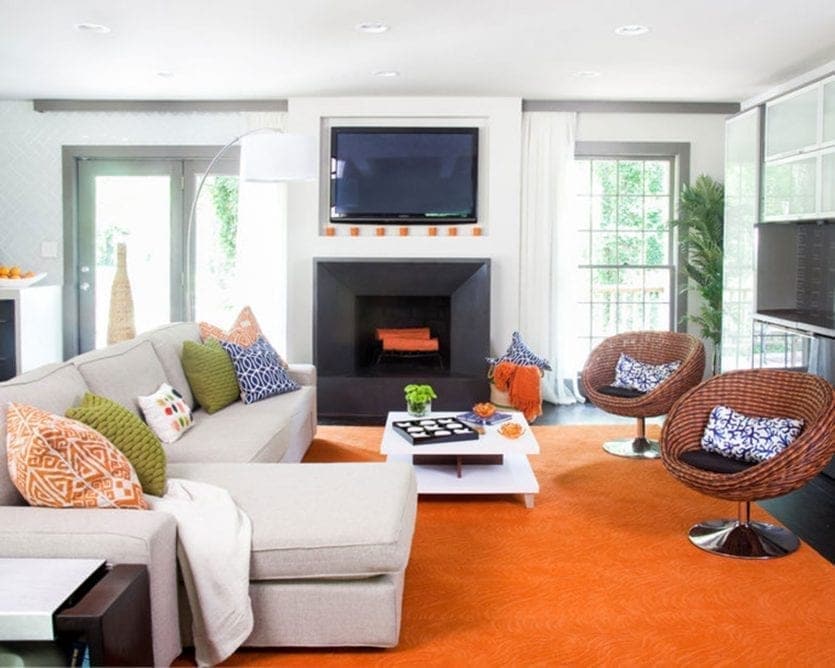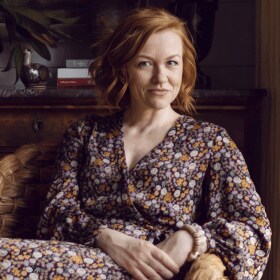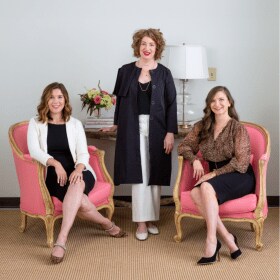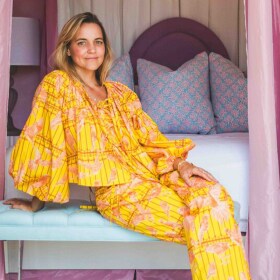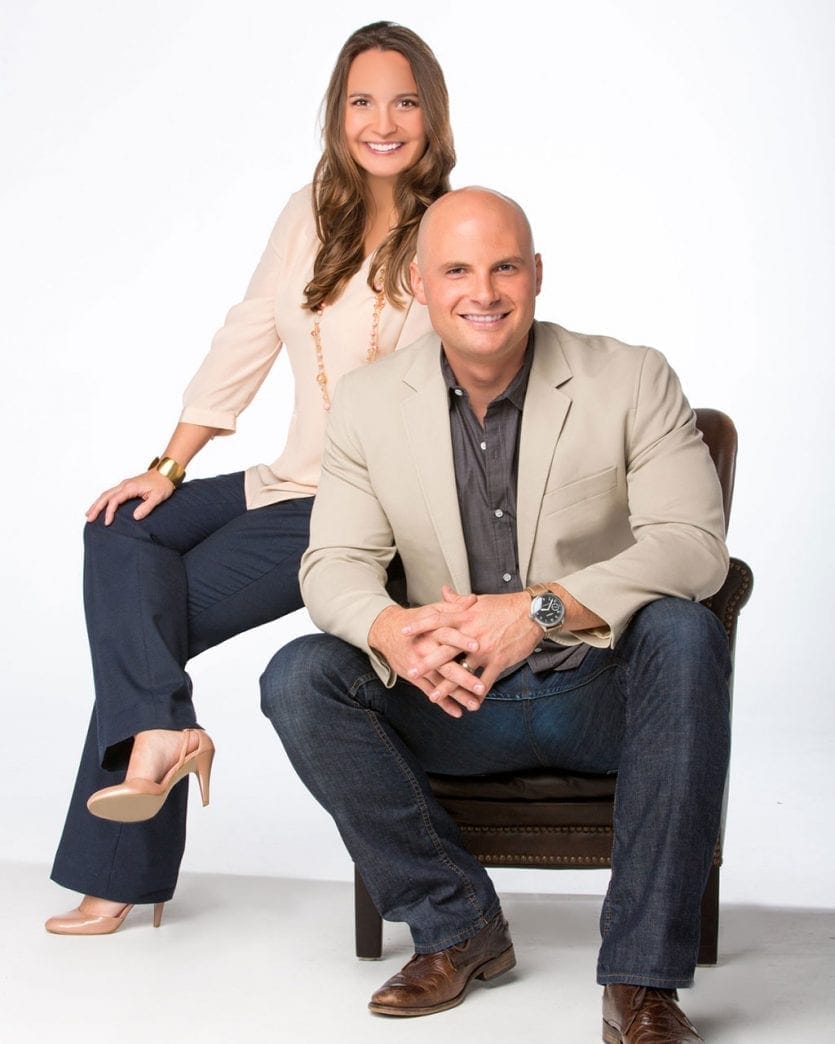
Today we welcome Chip and Pauli Wade! You probably know Chip from the hundreds of episodes from the 14 shows he has been on during his impressive 12 year (and climbing) TV career so far. At just over 1,500 renovations in the past 12 years, he is always learning and pushing the envelope and loves seeing projects go from start to finish. We talk about Chip and Pauli’s partnership in all things work and personal life, how to discern between entertainment and real life renovation, how to plan and invest in design and decor correctly, and when we should embark on a DIY project vs. outsource to a professional, and how he is changing the dynamic of how the digital purchasing experience for both individuals and brands.
What You’ll Hear on This Episode:
- The way the “Chip fell” into TV, starting out previously as a structural engineer.
- Real life in the fast paced crazy environment twist of Chip’s shows, including over 1,500 renovations in the past 12 years.
- How Chip and Pauli met, fell in love and became partners and cheerleaders for each other both in romantic and business life.
- What Chip feels is the most challenging in decorating and design, and despite what you think, it’s not making things look good!
- Who makes up all of Chip and Pauli’s team, and why each and every role is pivotal to help homeowners make all the right choices along the way.
- The biggest problems of e-commerce and online retail when it comes to curated confidence.
- Why something functioning correctly in a room or house is more important than having it just because it was featured on TV or the front page of an editorial spread.
- The type of approach Chip uses when working with first time and potential clients to craft a concept of what is most suitable for their needs.
- Why most of us are doing master bedroom design completely wrong, and how we can remedy it.
- Little tweaks in our storage, layout, and function that can save us thousands of dollars and square footage of space.
- Chips love of multipurpose function.
- Some DIY projects that have spiraled out of control, both from us and Chip and Pauli.
- As much as he (and we) love DIY, we hear Chip’s top recommendations on when to outsource to a professional.
- Chip’s new multipurpose and multifunctional furniture line, Xtraroom
Decorating Dilemmas
Hi Ladies,
I’m a fan of the podcast and had a question for you. My parents are building a rustic cabin in the mountains and need to pick flooring and finishes. It is going to be an open layout great room and kitchen on the main floor with high, exposed wood ceilings and wood paneling on the walls and wood floors. Obviously this is a lot of wood but is the style they are going with. My question is does all the wood need to be stained the same color (walls vs. floor vs. ceiling). The ceiling in the kitchen is going to be lower and they were thinking of doing a different type of ceiling in there (large douglas fir beams stained very light) whereas the main living space may be mostly walnut. I’m thinking all the stain colors need to be the same throughout the same floor of the house but the kitchen ceiling could be different if it is on a different plane than the main living space and is different enough to provide a contrast? Also I was wondering about kitchen cabinets- would painted cabinets be a better bet since there is so much wood tone going on in the rest of the space? Or if they are the same wood color as the walls they may just disappear and not be a focal point, which would be fine because there will be big windows with a great view that would be better to focus on than making the cabinets stand out. I’m looking forward to hearing y’alls thoughts.
Thanks for the advice!
Lauri
Thank you Lauri! Chip wants to first let you know that this is a perfect example of what people struggle with. He agrees that we don’t want to get too crazy with stain colored, and he would keep it at 2 coordinated colors tops. You need to have more saturated contrast, which could be a lighter paint to highlight the wood, or a stain that has more body to it. He would avoid going full on with wood cabinets with wood floors, and we feel that the paint on the cabinets would help highlight the wood. When it comes down to the decorating, we would rely on glass tables, upholstery, and soft goods to add contrast. Send some pictures when you are done!
……….
Hello Ladies!
Love your podcasts! Wish they were weekly as I enjoy the discussions and contributing guests. I understand you were needing some more dilemmas and this is ours:
Our Living Room is approx. 13’ x 16’. We sold our old sofa and are left with two comfy chairs. The sofa never looked right as it was too over-sized and we could never figure out where to place it.
Our problem is the layout. We need to add more seating but the distance between the four windows is sooo awkward for placement of furniture.
The front windows are wider apart than the others and when a sofa is on that wall the sofa is off center and weird.
(The shutters, marble table, piano and chairs we would like to stay.)
The room had a natural fiber rug that ran from wall to wall including under the piano but it has been relocated to the dining room as it was not as ‘cozy’ as we want in there.
Questions:
- How do we add a sofa (or not) without looking like we are cramming furniture in here? The room adjacent is the dining room (which has its own issues for later?). The other entrance is the front hallway (behind the piano bench). This room is not our primary living area but as you can see the room does get used by our adorable grandson and my husband who plays the piano daily. (I would love to frame our favorite piano music…)
- Is it ok to lay a rug only UP to the piano and leave the piano on the hardwoods and just frame the sitting area with a rug?
- Do we add a sofa at all? Try a Sectional and move chairs out? (not sure that is the best plan)… maybe scrap the two chairs and buy four matching? The dining table is probably changing to a round (from rectangle) so if we did four chairs in a circle is that too much the same feeling?
- Additional pieces to add? A chest? End tables? Floor lamp? Art? Ottoman? We gather in here for the holidays and randomly during the week to read etc. – this year I’m determined to transform this room into a cozy, warm space.
The wall color is Ben Moore Night Mist which is way paler than shown here . The dining room is the same color even though it doesn’t appear the same. We are open to new paint.
I tried flipping the rooms but it did not feel right. We have lived here for over 20 years and this room as gone through a lot of variations but this latest one looks like we just moved in – help!
Kathryn
You want to start with circulation and what you are using the room for. We like that you actually use the piano, and want to be sure we play into that as a main purpose of the room. The key may be moving to the piano to the corner by the windows, and put the furniture on the walls with no windows. If you don’t like that idea, we are in favor of a la carte tailored chairs, or go much bigger and make a couch the dominant focal point of the room.
Show Notes
- Chip and Pauli Wade’s Home in Atlanta
- Chip Wade
- HGTV
- Pauli Wade
- Wade Works Creative
- @ChipWadeDesign
- XTra Room
Please send in your questions so we can answer them on our next episode! And of course, subscribe to the podcast in iTunes so you never miss an episode. You can always check back here to see new episodes, but if you subscribe, it’ll automatically download to your phone.
Happy Decorating!
Subscribe in iTunes | Stitcher | Google Play


