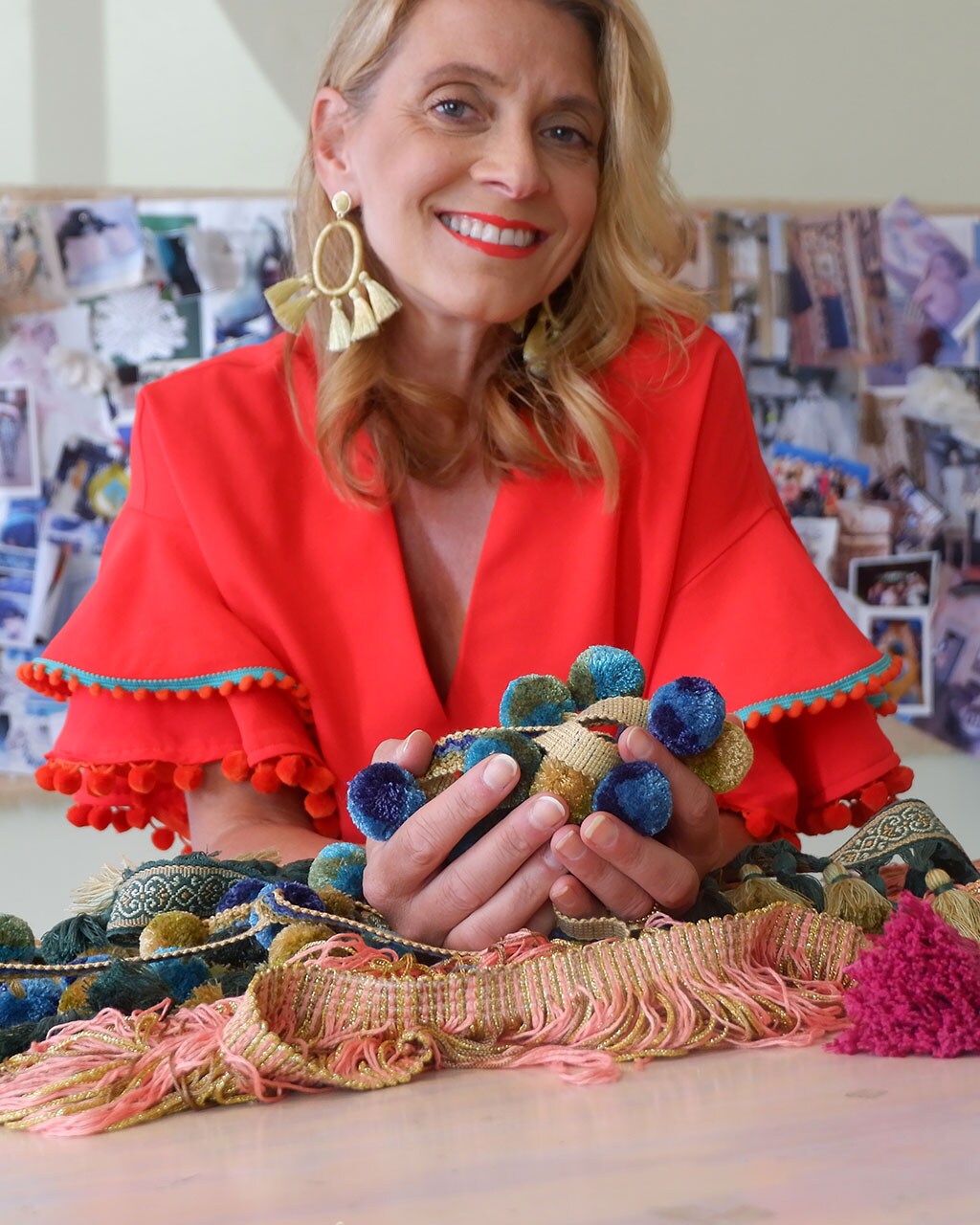
- Trials about having to actually rearrange our podcast room, bad mattresses, and knowing how high art should go up on the wall.
- Triumphs about the fun part of our own official podcast room in the office! Of course, we used the room planning tool and decorated it to be fun and free of chord chaos. Also, super cute matchstick holders and a successful family photo wall.
- In 2013, Jana started her blog and from that day on, never walked out the door without wearing something with trim on it.
- Jana’s obsession with trim and design, in general, started while going to UC Berkeley and continued beyond once she got to New York and saw both the glamourous and the cutthroat dark side of fashion.
- Most trim is made outside the United States, and how Jana knows where to go based on the specific design she is looking for.
- How trim makes something feel custom, adds layers and bridges different fabrics and textiles in the room, especially in interior design.
- What trim alchemy is, and how it can turn something from being ordinary to extraordinary.
- Fun trim glossary terms you can impress your friends with including “tassel Tuesdays” and “tasselicious!”
- Trimmings are considered the jewelry of textiles.
- How you can become #fringefriends with Jana and maybe even go on a cool artisan tour in Venice with her.
- The ways trim ebb and flow of being in and out of style, and what embellishments Jana finds cool now, and which ones we can look forward to in the near future.
Decorating Dilemmas:
Hi Ladies,
I have a new home with the ever popular “open concept.” Since we moved in a few years ago we have struggled with the transition from kitchen to living space. We have these columns that are a constant source of annoyance because as you walk from the living room into the kitchen and you constantly have to check up and adjust walk path to not hit the column. I know the issue seems silly and slight but after knicking the column with a laundry basket about a million times I have decided its time to address the issue. The smaller opening on either side is 33.5” wide. The middle opening is 84.5”. The columns themselves are 13” wide. I know we have some furniture placement issues that are contributing to the issue. The table on the wall in the kitchen is too big. The two chairs that face the fireplace are large as well-but the one closest to the kitchen is my husband’s recliner and has to face the fireplace and TV (the current placement is our compromise.)
My husband and I have been brainstorming for a while and are now considering closing up the columns and either having
- An opening in the middle-we would remove the arch and square off the top. We would close up on either side of the current columns leaving a wall from the corner on both sides.
- An opening that would span from about a foot to the right of the left column all the way to the wall on the right-if you are looking toward the living room.
We lean heavily toward option #2 since it best addresses our traffic flow issue. We have considered doing a built in banquette in the corner of the kitchen where the new wall would go. I think moving the table toward the window would cozy up that corner. And give us even more space to walk/navigate. I know a new light would be in order. Are there alternatives that maybe I can’t see?
Is it a crime to close up elements of open concept living spaces?
PS- the couch, the two chairs facing the fireplace, the piece under the tv, and the tv are the pieces we really don’t want to get rid of. The table on the wall in the kitchen could be moved and the kitchen table itself could be replaced. We have a green tower next to island for our son and he will phase out of that in the next year or so -so it stays for now. And in the living room the coffee table and accent chair in the corner could be moved as well.
Thanks for your help,
Carrie
We have lots of thoughts and questions for you! Jana would suggest designing based on how you live, and where your pathways are. She would flip the table and go north/south so you can access it, and open concept is highly regarded in real estate. See if you can take down the columns, and a round dining table would soften the edges and give you more room. Make it evident which path you are taking, with some rugs and runners as well. If you do close up the big walkway, it will help create order to your traffic path. Play with the space using the Ballard Room Planning Tool and move some things around, add some amazing art, and great furniture and you are in a great place!
Show Notes:
Please send in your questions so we can answer them on our next episode! And of course, subscribe to the podcast in iTunes so you never miss an episode. You can always check back here to see new episodes, but if you subscribe, it’ll automatically download to your phone.
Happy Decorating!
Subscribe in iTunes | Stitcher | Google Play


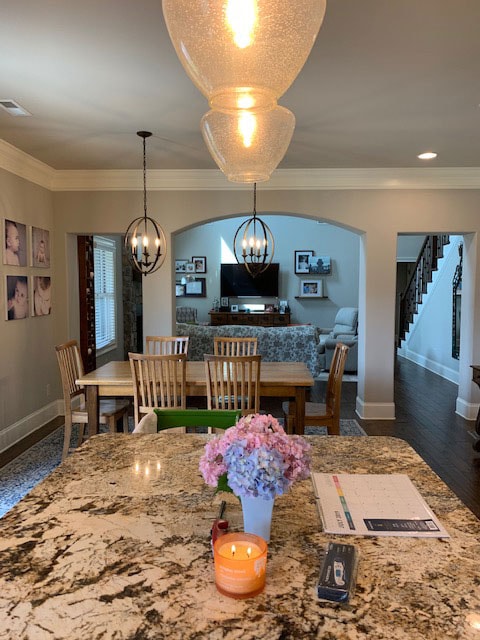
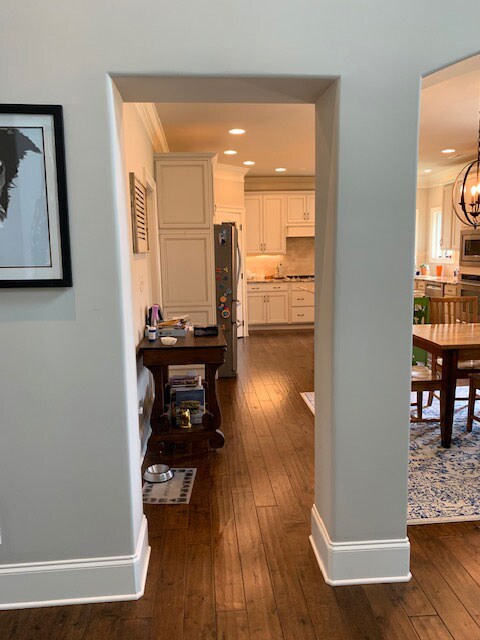
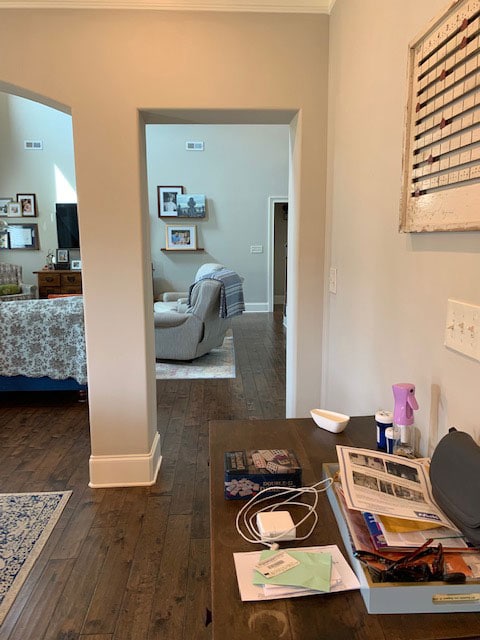
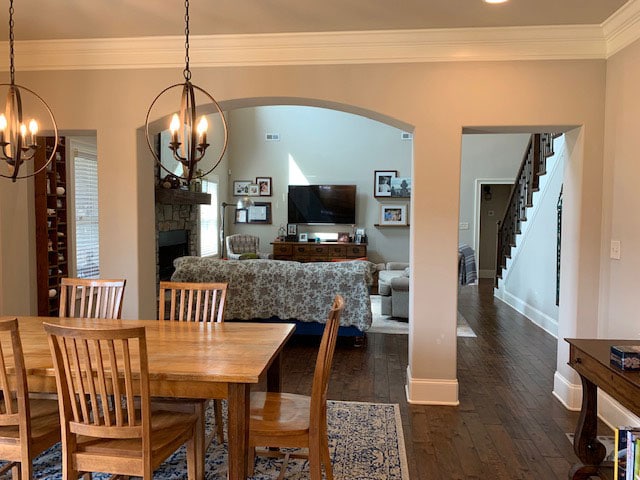
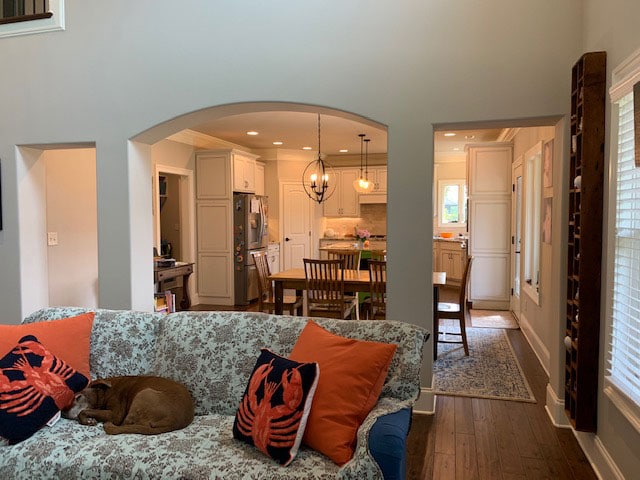
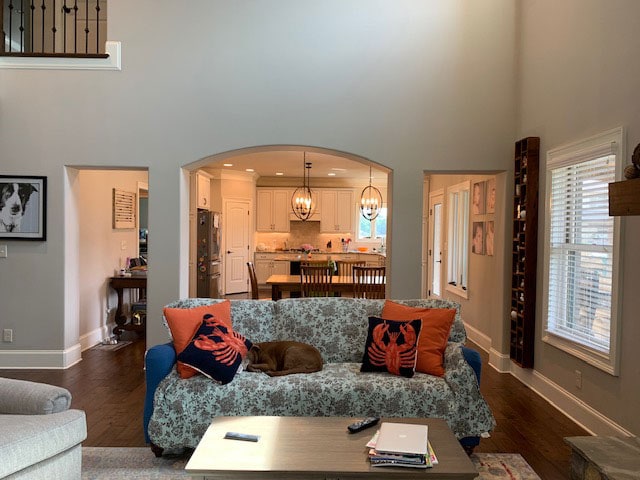
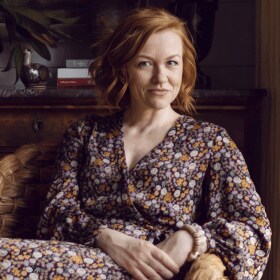
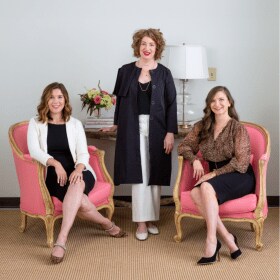



Debbie
The cheapest answer is to cut off the drywall on the wall side of the two small arches to give a wider doorway. Remove the desks and dog bowls etc from that pathway. They make you veer to the left .