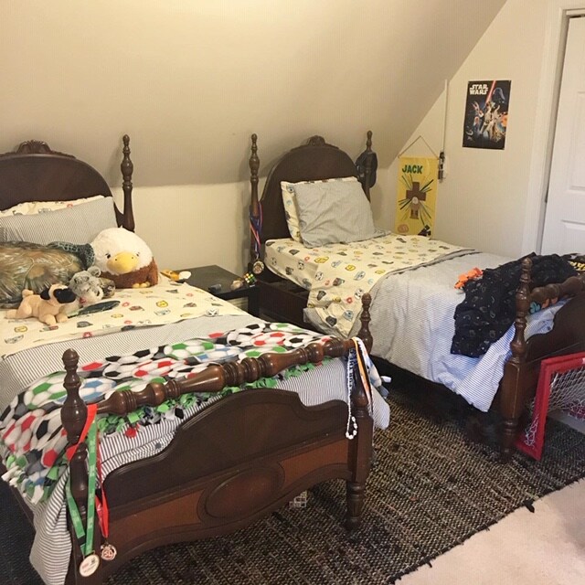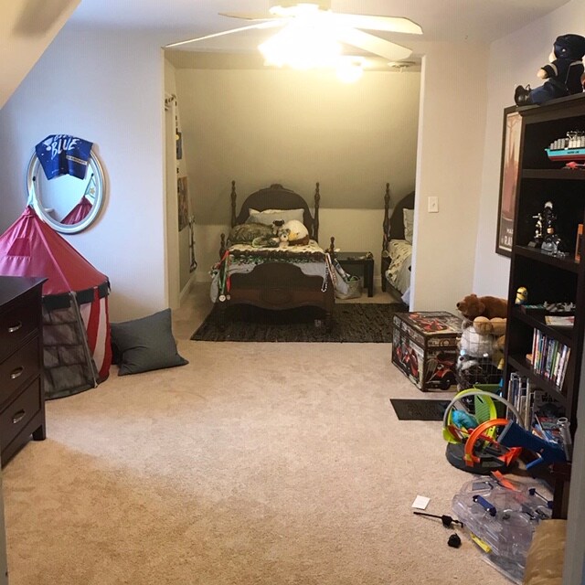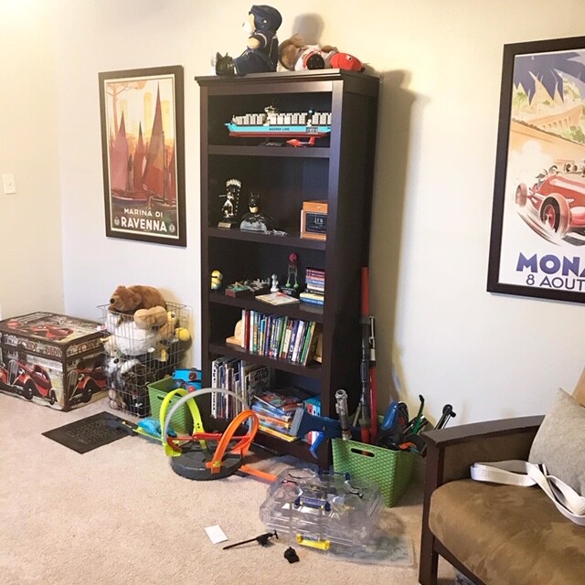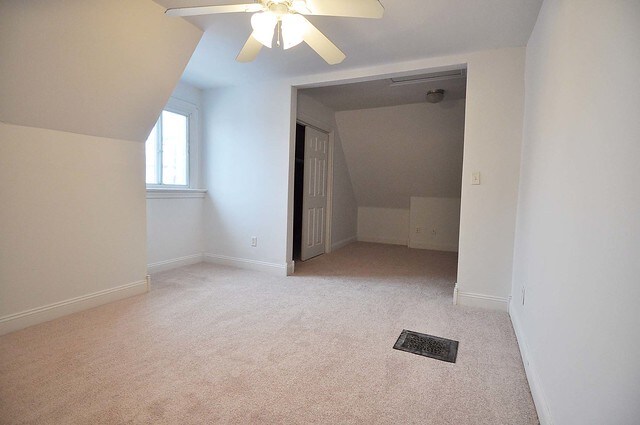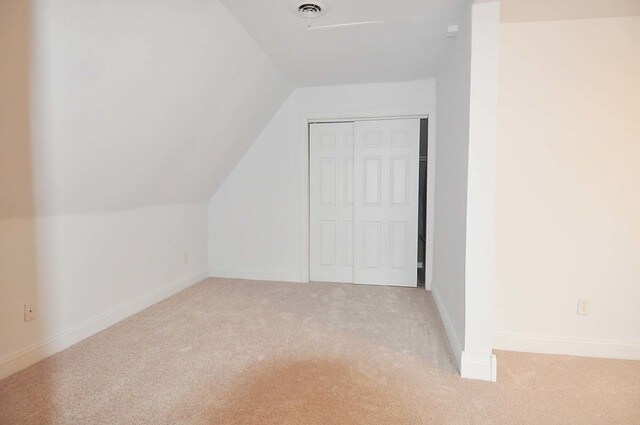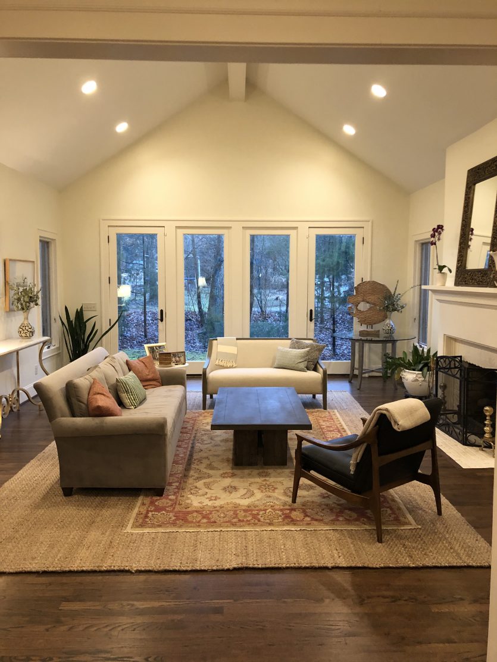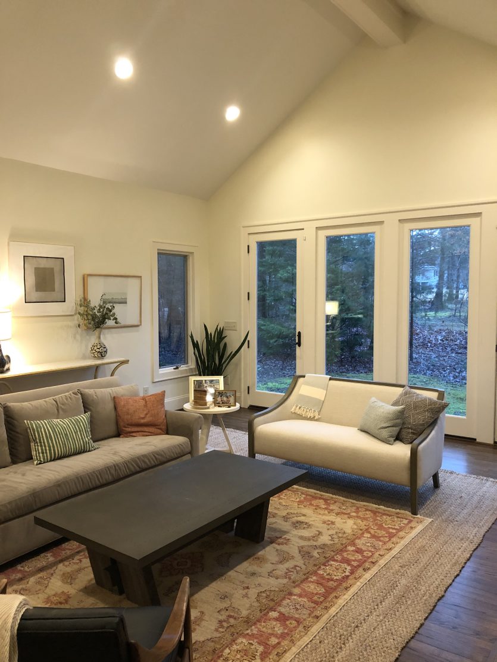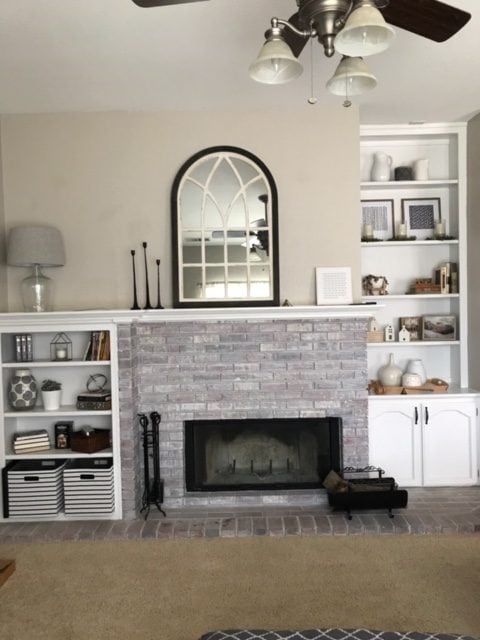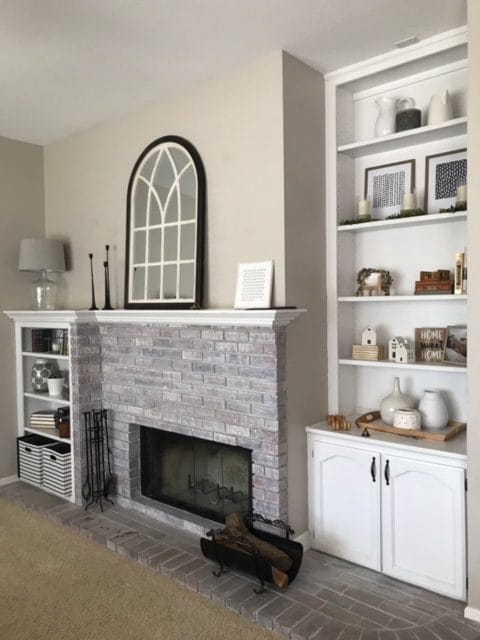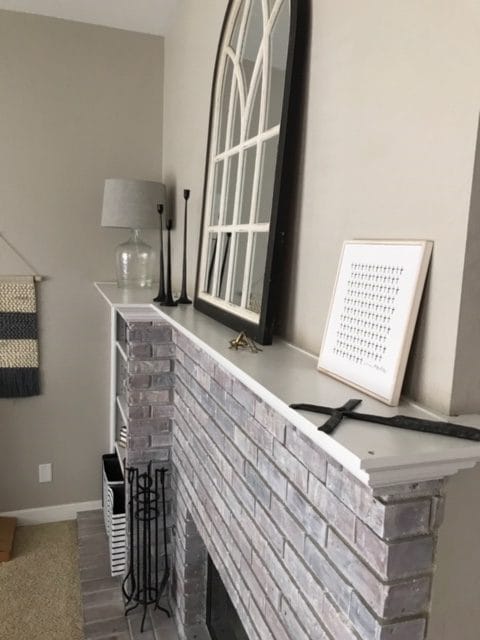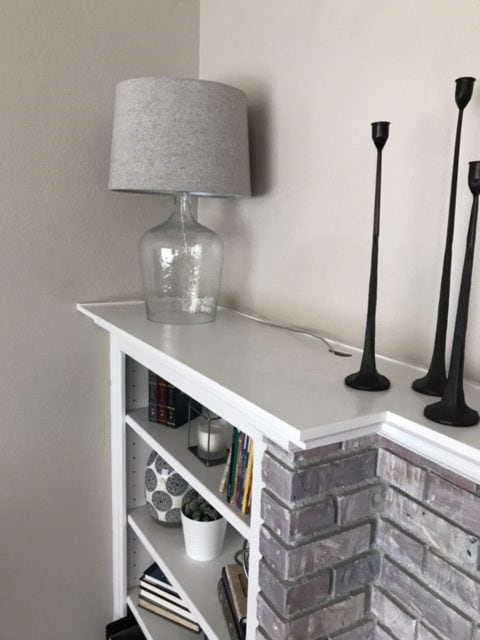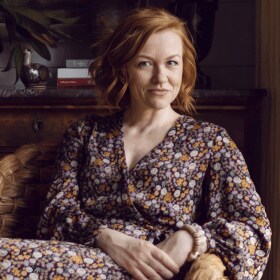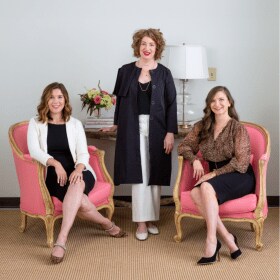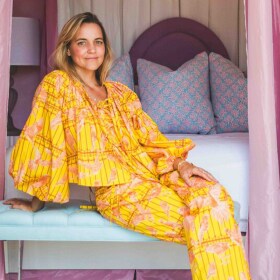
We’ve had so many of your wonderful decorating dilemma’s come in that we wanted to do a special episode focused just on them. To join us, we welcome Tanya from the Designs Solutions team to answer your questions including topics on how to emphasize existing cool architecture, what the cantaloupe rule is and why you may want to follow it, what paint colors Tanya recommends for certain looks, and her advice on how to decorate for young active kids when you know they will want a fresh start in a short time.
Decorating Dilemmas:
Hey ladies,
Just discovered your podcast last week and have already enjoyed many episodes. I just moved into a new house and am trying to do the decorating myself, as there is not much budget left after the purchase. I have collected lots of pictures, but have been kind of stumped as to how to put the ideas together; I can’t possibly use all of them. I have received so much help from the podcast that I now feel I can move forward on my own. Thank you!
However, the area I have no ideas for, which is my biggest decorating dilemma, is the entry. It is very dark. I am sending in some pictures that were taken in the lightest part of the day (the morning), but it gets even darker as the sun shifts to the other side of the house in the afternoon. I am very light sensitive and hate dark rooms. What can I do to brighten it up? I don’t like leaving the lights on all day long.
The most obvious answer to me was to put a window in the door, but this is not allowed by the HOA. Should I paint, wallpaper, what??? Also, what color should the ceiling be as well? The current paint color is a beige with maybe a touch of gray in it on the ceiling and walls. It is not a dark value in the light rooms, but in the entry it appears darker.
The other hard thing is that the walkway part of the entry is very narrow, which makes adding furniture difficult. It is 4’ 4” wide with only 8” on each side of the door. It is also 18 feet long, so I have four very large wall spaces that need something interesting on them. How much art can I put in one entry?
I love the rest of the home, but this entry is proving to be very challenging for me. Any help and ideas you could give would be greatly appreciated.
Thanks again for the great podcast,
Mary
We think a huge full bodied floor mirror would look great on the wall, and you can even get the kind that has a shelf down the middle for extra display options for a tiny entry such as this one. For inspiration, check out our Hollen Entryway Mirror. Add some bright pieces of art. A demi-lune can also be a great solution in a tight space, so you can display items but not have the corners clipping your hips as you walk by. You can add 3 or 4 sconces, and grouping of long pendants with lights on dimmers could look beautiful as you are going down the stairs. Get something that is glass, instead of full metal.
Hi ladies!
I love hearing your design tips! I remember one of you saying you were using a navy grasscloth wallpaper in your master bedroom (I apologize for not remembering who it was!). I’m planning to use a dark grasscloth in our bedroom as well, but our bright white ceiling seems to be too much! We also do not currently have trim on the top of the wall. My question is, what did you do with your ceiling? Do you have any suggestions for how I should finish mine?
Thank you for your help!! I appreciate it!
Emily
Caroline painted it gray using a Benjamin Moore Metropolitan Gray high gloss enamel, which was actually the color of 2019! Make sure your painter does the ceiling before the grass cloth, so you have a tidier finish.
Hi Ballard friends!
I LOVE your podcast. It’s my favorite source of inspiration and guidance as we work to renovate and decorate our 135+ year old brick Victorian home. While I feel like we are finally making some good progress in the main areas of the house, our boys’ room is stumping me. We have two sons and a daughter. The boys have shared a room since they were babies and they’ll continue to share a room for the foreseeable future. Adding a bedroom would take some serious interior construction and that is not anywhere close to our priority list right now with so many other spaces that are truly broken.
When we bought the house 6 years ago, I quickly picked a paint color to cover the flat white walls, we re-hung the art from their nursery and moved them in. Since then, we’ve added some posters and a whole bunch of big kid toys but the space is just not working for them. They are now 10 and 8 and have started asking that we change their room. The only thing I love in the room right now (besides the kids who sleep there), are the two twin beds. They belonged to my mother-in-law when she was little and have been passed down to us. Everything else can go.
The room is set up in a way that looks like a sitting/play room and a sleeping area. Because it’s the 3rd floor of the house, it’s full of odd angles and there’s just one window. The boys love to play hockey, basketball and have nerf gun wars in there so having a wide open area for them to play is important. We do have a playroom, but it’s shared with their 5 year old sister. Everyone does homework in the kitchen or my office so we don’t need to worry about room for a desk; at least right now.
My style is pretty traditional; we have a lot of antiques and dark neutral colors in the house with some modern art pieces mixed in. When I’ve asked the boys about what they want in their room, their suggestions have been: red, orange, black, green and gold. They both want reading lights and my 10 year old wants a cozy chair. I want to ensure whatever we come up with is a space that will help them store their toys, display their treasures (legos, rocks, etc.) and will grow with them.
I’ve attached photos from when we first bought the house and some from what it looks like now. I’d be so glad for whatever ideas you all may have. My creativity is stumped and I want them to love their room.
Thanks so much in advance!
Gloria
In terms of storage, smaller modular pieces that are seperated would be a great solution for you. Check out these acrylic frame ideas that you can attach artwork to and easily change out. A nice plaid with the navy walls could look great, and check out our friend Brian Patrick Flynn for inspiration on how to use bold patterns and colors, and big geometrical shapes to give a clean but masculine feel. Since they will be playing a ton in the rooms, it really all comes down to concealed storage.
Hi ladies,
Love your podcast! Thank you for all the knowledge you’ve shared.
I’m hoping you can help me with our living room. We have a separate den and sun room, so this room is more a formal entertaining space. When you walk in the front door, there’s a nice sized foyer and then a big doorway into this space. As you can see, right now it’s sad and oatmeal-y. I’m hoping you can give me some direction on how to make it sing! My style is generally clean, neutral, inviting, comfortable.
Questions:
– How can I emphasize the cool architecture (mostly the high ceiling) in the space?
– Drapes. I know I need them. Color? I tend to like cooler colors, but I feel like the space needs warming up.
– Would you get rid of any of this furniture? I’m not head over heels for any of it.
– What to do with the big space to the right of the fireplace? Built-ins? A huge piece of art? A bench?
– Any mantle styling suggestions?
Anything else??
Thank you!
Heather
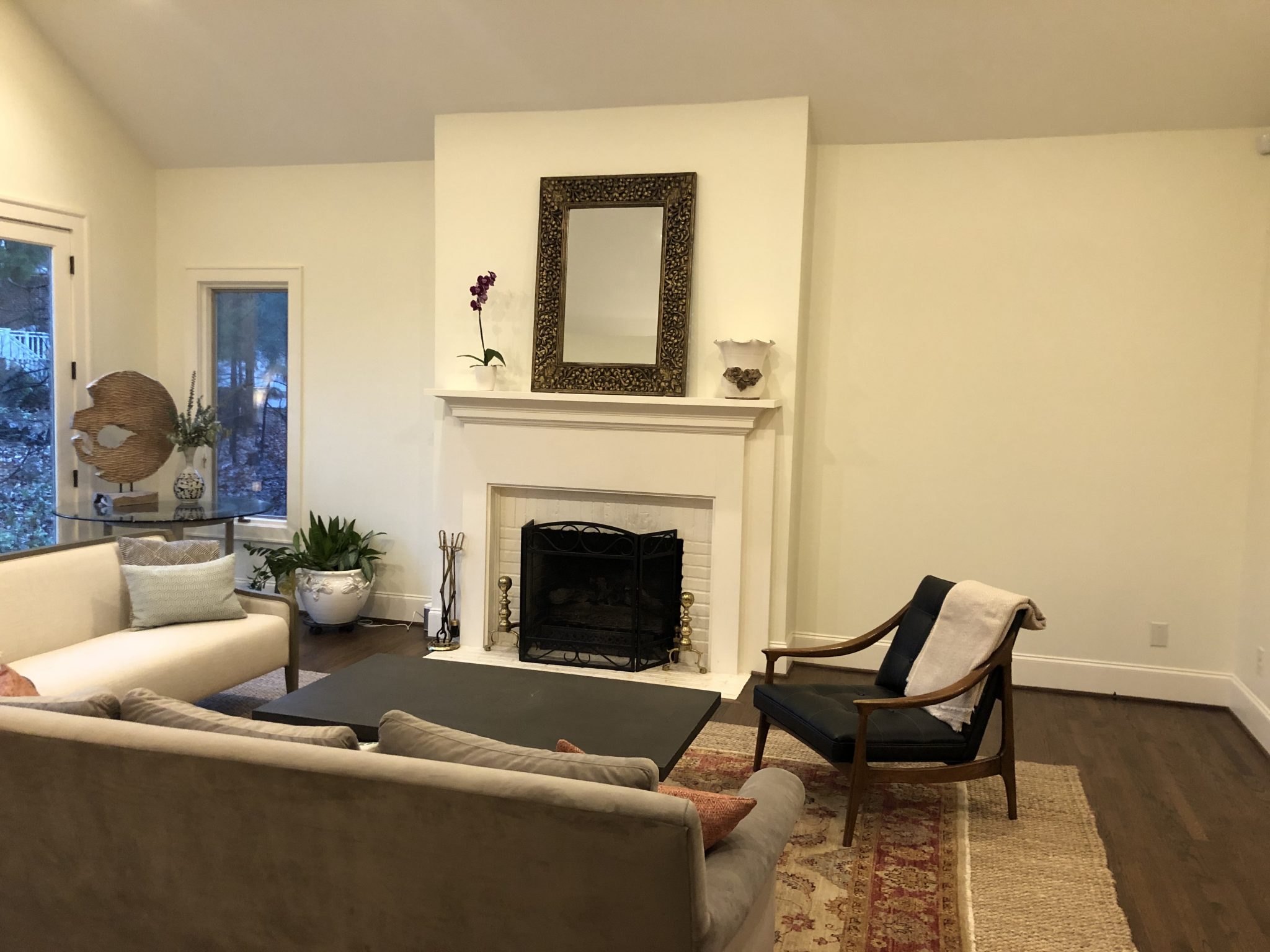
This is already a beautiful room, and we love your style, so great job! You know how much we love dimmers, so this could add even more lighting options. As you walk into the room, something open and not heavy will break up and help visually. Don’t feel bad about poking a hole in the rug to run your wires, and we love that you layered these rugs too. A new sofa, and a little round table with some cool ottoman stools could be beautiful. Check out our Banquettes for some fun options, which will also serve to warm up your room too.
Hello ladies!
My name is Jeny, and I’m a new listener in California! I recently found your podcast while I was searching for something to listen to while I was at work. Listening has definitely helped me on some very LONG days!
That said, I LOVE your “Design Dilemmas”, and I am hoping that you and your amazing guest designer(s) can help me with one that I am currently struggling with!
I have a large and awkwardly sized mantel above my fireplace with an attached bookshelf on the left hand side. The whole fireplace place (including the mantel) is approximately 5ft tall by 9ft long. The bookshelf sticks out past the fireplace an additional 6 inches making the mantel a little “L” shape. So, the mantle above the fireplace is about 12 inches wide, but when it hits the built-in bookshelf, it becomes 16 inches wide. This makes it incredibly awkward to style/decorate due to the additional space only on one side. The ceilings are 10 ft, so there is a lot of “blank space” above the mantel as well.
Additionally, there is another built in bookshelf on the same wall, on right hand side, that is not attached. Trying to style all of these together usually just ends up looking so cluttered. Unfortunately, a renovation is not in the cards for us right now, so I am stuck with this “layout” for the foreseeable future. Any suggestions on how to style/decorate this space would be AMAZING! Thanks, you are all awesome!
-Jeny
Paint the brick white to create a uniform look, so at least visually it appears more cohesive. You can paint it the same tone and do it in a higher gloss finish with an eggshell that is the same tone, but get that area evened out. Center the mirror over the firebox, and you may want to employ the “cantaloupe rule”, where you edit down items to have fewer but bigger accessories. We have styling guides for shelves and this can help you minimize and pull off a fresh look.
Mentioned In This Episode:
Please send in your questions so we can answer them on our next episode! And of course, please subscribe to the podcast in iTunes so you never miss and episode. Of course, you can always check back here to see new episodes, but if you subscribe, it’ll automatically download to your phone.
Happy Decorating!
Subscribe in iTunes | Stitcher | Google Play





