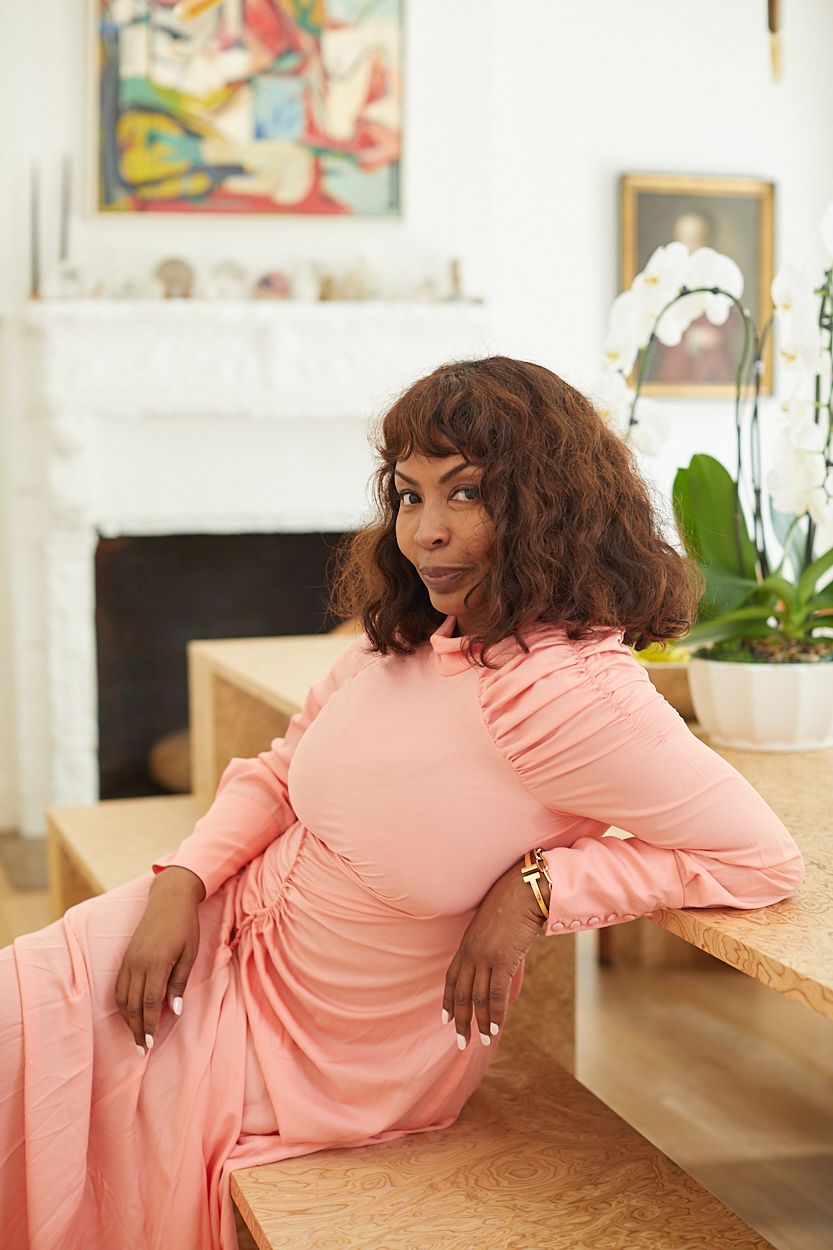
Photo: Ye Rin Mok
Our guest this episode, Brigette Romanek, is one of LA’s most sought-after designers. Brigette is the founder of Romanek Design Studio and has been featured in Architectural Digest’s “AD 100”, ELLE Decor, Vogue and more. With no formal training, Brigette relies heavily on her intuition and doesn’t believe there are hard rules when it comes to design. We discuss how her one-of-a-kind style is heavily influenced by her musical mother, her travels and her love of eclecticism.
- Bedroom in Brigette Romanek’s Laurel Canyon home in California, featured in Architectural Digest; Photo: Douglas Friedman
What You’ll Hear on This Episode:
- How Brigette went from having no formal training to designing Beyoncé’s home.
- Why it’s important to tune in to each individual client’s needs and “speak their language”.
- Brigette believes less is more (especially on windows!) and often strays from traditional design elements.
- What Brigette means when she says “livable luxe” and why she wants a home to feel functional yet uniquely yours.
- When designing a house, a room should be its own vignette but also fit together as a whole.
- Lighting is so important, yet difficult, to enhance the overall feeling of a space.
- Brigette likes to keep the original character of a building’s architecture and work with it instead of against it.
- Brigette’s clients run the gamut of completely hands-off to overseeing each step of the process; and she learns something new each time.
- What it was like working with Queen Bey!
- One of Brigette’s most challenging projects was working on a commercial project because everyone involved had different ideas.
- How Brigette gets away with including a wild card in each of her projects.
- Living Room in Brigette Romanek’s Laurel Canyon home in California, featured in Architectural Digest; Photo: Douglas Friedman
Decorating Dilemma
Hi Y’all!
First, I have been listening to your podcast for the last year and love it. At first I was listening on my commute to work and now I listen on my daily walks. Listening has made working out a time I look forward to rather than dread!
I need your help! I have had the hardest time figuring out this room in my house since I first moved in. Our house is a colonial that was built in early 1700 and has been split into two homes so the layout is unconventional. Instead of entering at the front door our door is all the way on the left. When you first enter there is an L shaped room. It’s too big to be a mudroom by itself and I don’t want to waste the space but I just cant figure it out. The room has turned into a dumping ground for projects, boxes, tools, anything!
When you first walk into the room there is a built-in coat closet. It wasn’t original so it protrudes out. Then I have placed a bench which I refurbished, and I want to keep in the room somehow. In this first picture I am standing with my back to the door. Excuse the mess! I am redoing a couple pieces of furniture that are being stored here for now.
Then if you continue into the room it turns and I tried to have a small seating arrangement with a love seat and two chairs but as you will see from the picture the chairs don’t work because there entry points at either side. The sliding door on the left goes outside and on the right is an opening to our dining room/kitchen.
The room has many windows and doors so it makes it hard to really envision what to place. I at first wanted to do a built in mudroom coat area in the corner across from the door but that will cost about $6K which is more than I can spend right now. Also, if I do that I am still left with a gaping hole in the middle of the room without anything! I hate when people put furniture along the walls leaving the center completely open!
Finally, we have to have something with function here. While we have a coat closet, I do need an area for one or two hooks for wet outerwear in the winter and I need storage in the winter for hats and gloves. Massachusetts winters call for lots of winter things! In the summer I like to keep my beach bag handy also.
Elizabeth
Brigette thinks you can break this up into two separate spaces that will serve as their own vignettes. You can put a rug down when you first walk in to immediately ground the space as well as some curtains to outline a seating area by the window. You could also have a cushion made to go on the bench you already have. As far as the rest of the room, using shelving or bookcases will make a decorative but intentional break in the space. In that middle space you’re not fond of, how about a beautiful table to place vase and even store your keys on? To store your winter clothes and other items, you do have that coat closet that protrudes. Let’s enhance that area and own it so you really love it! You could cover it with a fabric you love, you could paint it, you could change the hardware…play with it. A visit to the Container Store would help organize the inside of it.
If we talk about using the things you already own, what if you took the bench you have and put it straight ahead when you walk in and then move the table where the bench is. And then just add Ballard’s double boot tray either right when you walk in or tuck on the backside of the closet. Maybe add hooks above it too?
And don’t forget to use those high ceilings for some fun lighting!
Mentioned In This Episode:
Please send in your questions so we can answer them on our next episode! And of course, subscribe to the podcast in iTunes so you never miss an episode. You can always check back here to see new episodes, but if you subscribe, it’ll automatically download to your phone.
Happy Decorating!
Subscribe in iTunes | Stitcher | Google Play | Spotify


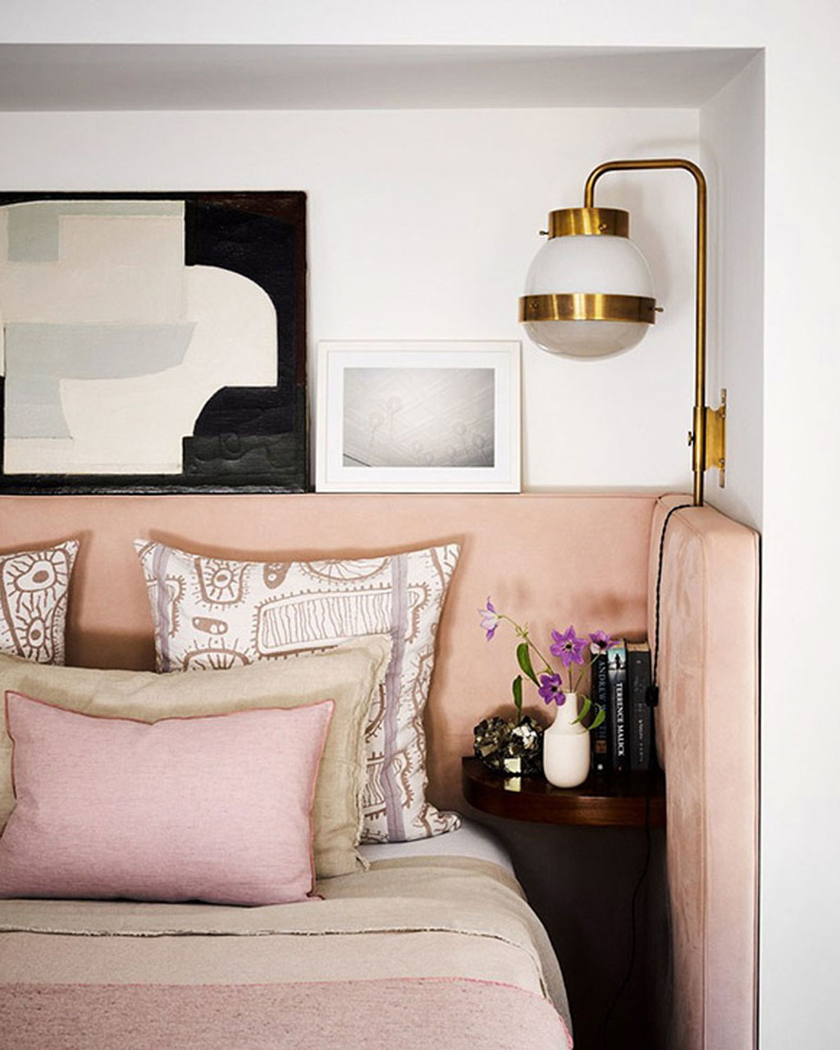
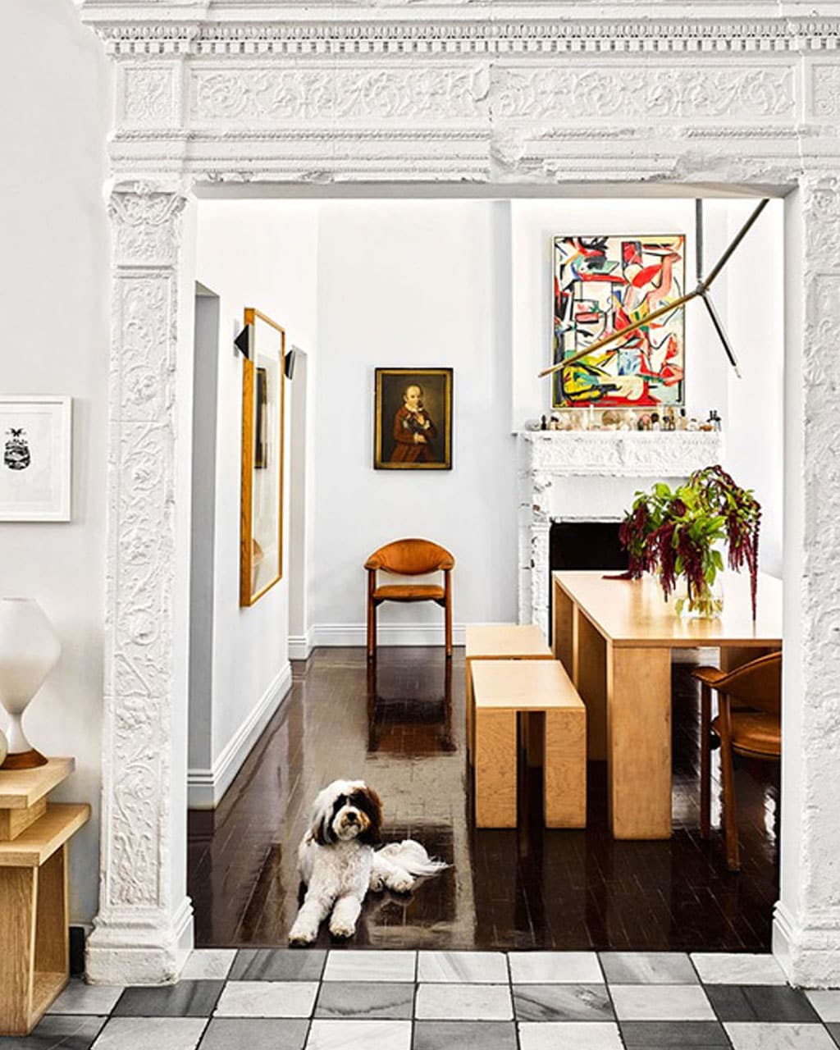
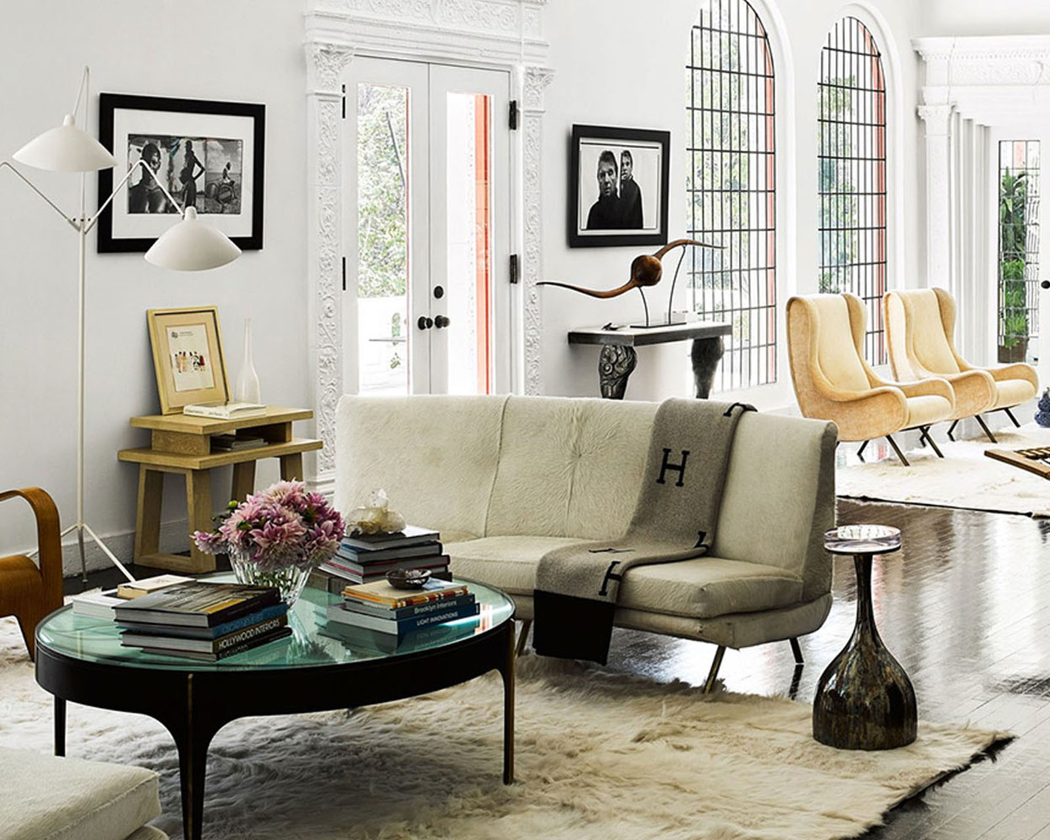
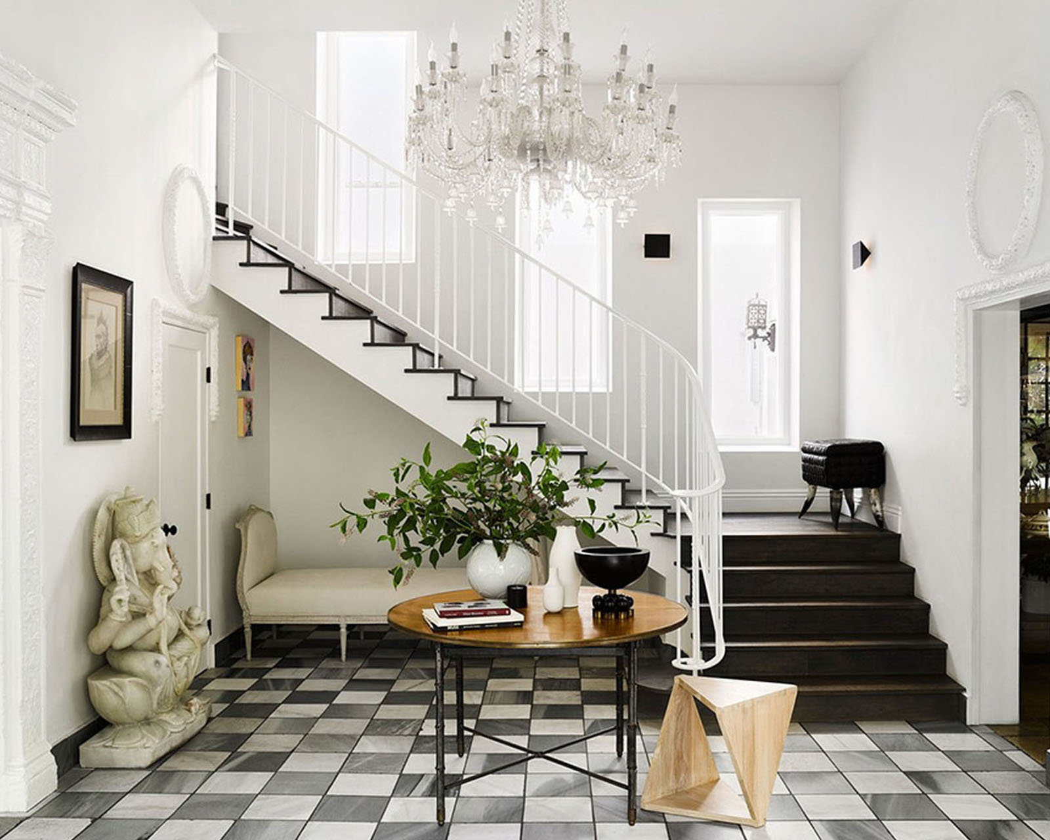



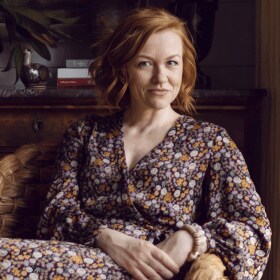
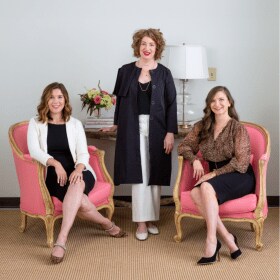
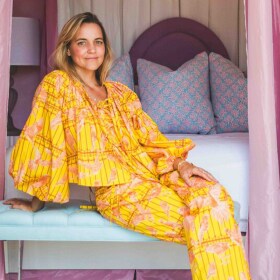


Heather
Thank you for the great different suggestions on the listener’s Decorating Dilemma. An L-shaped room is difficult to figure out! I really enjoyed how each person contributed a different layout using the owners items, kept function in mind, and augmented it to give it more polish.