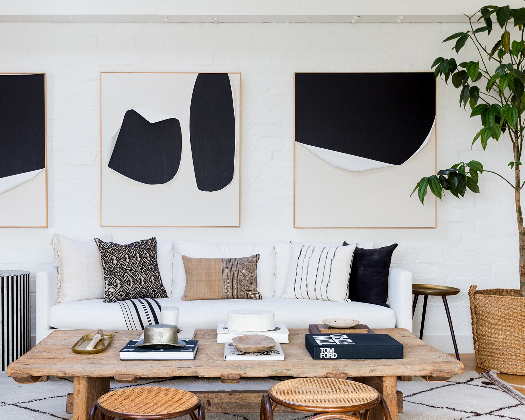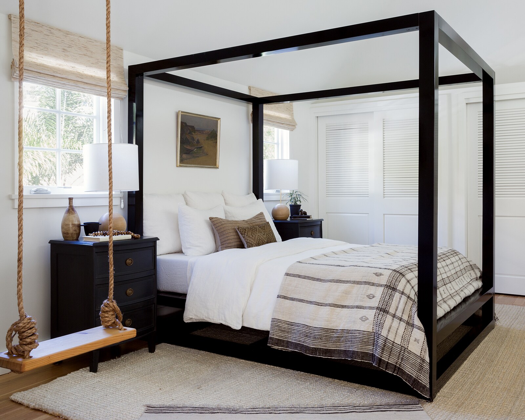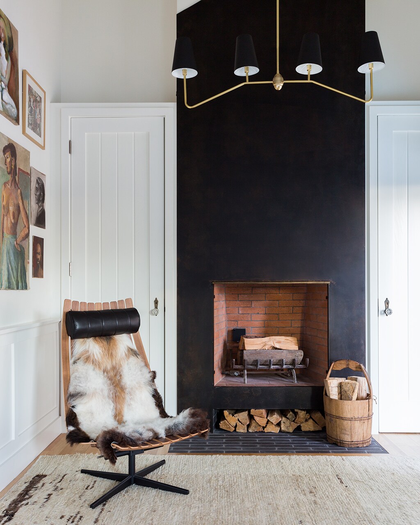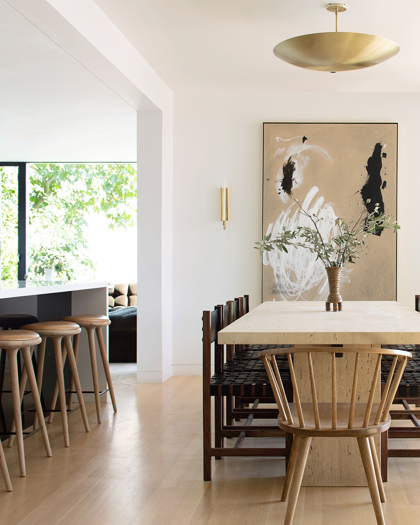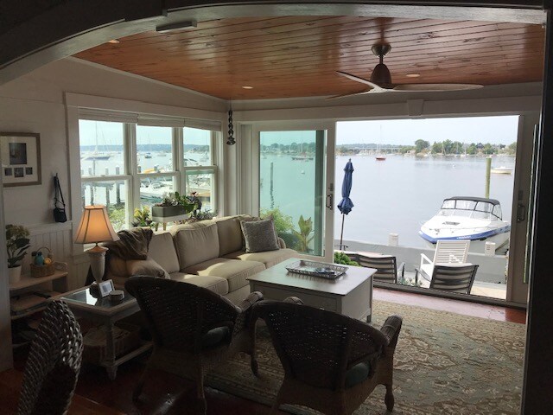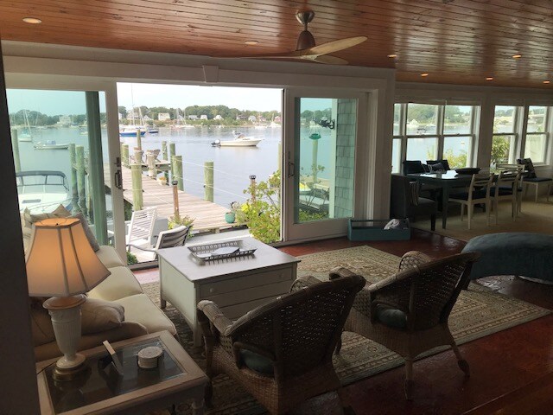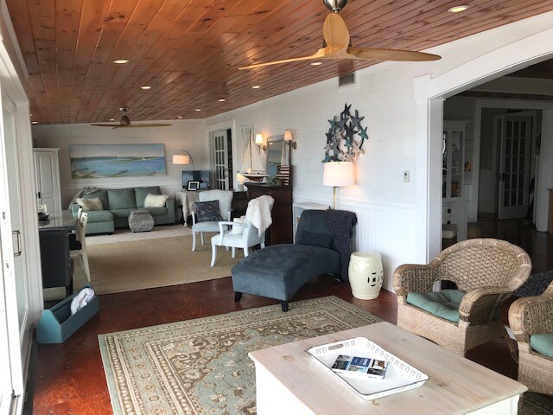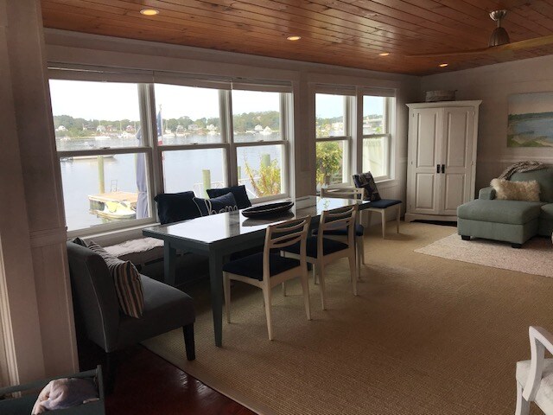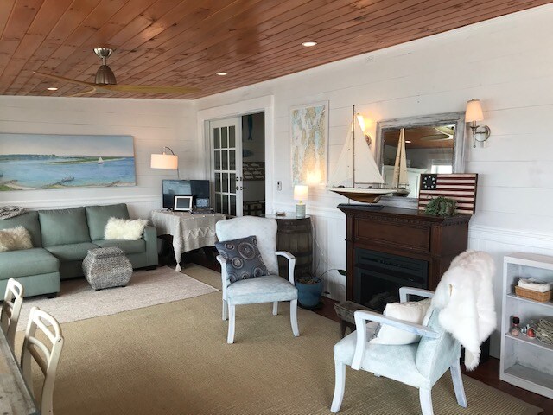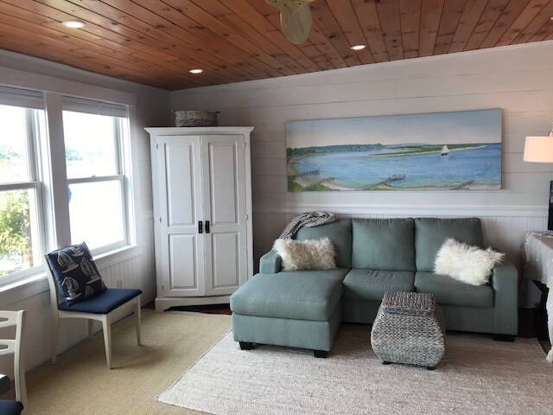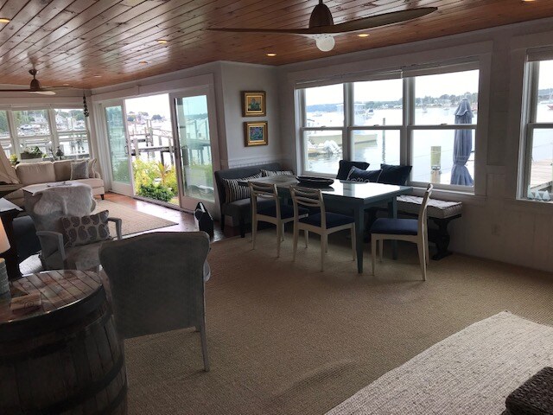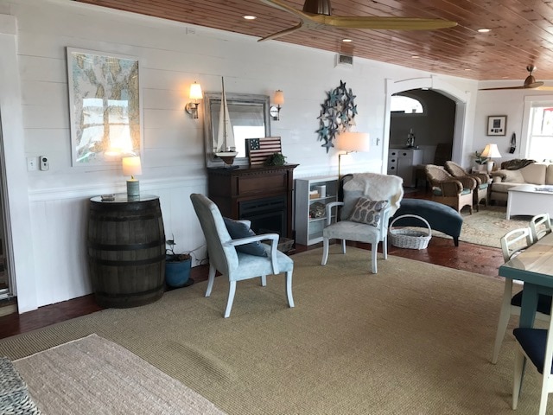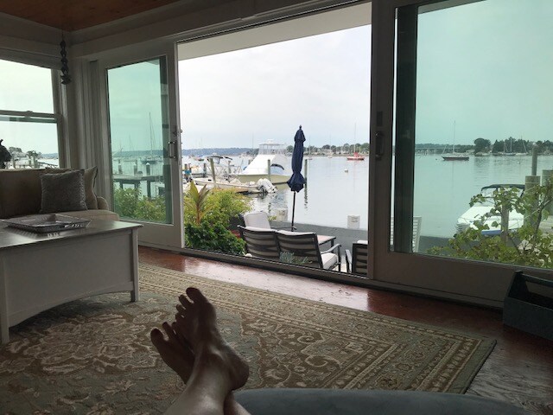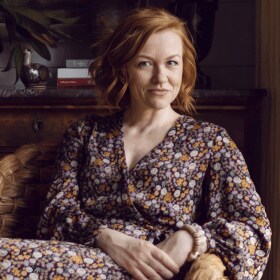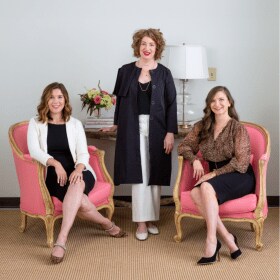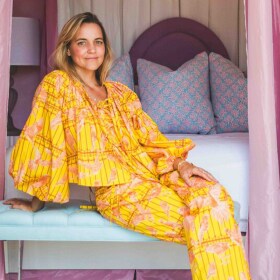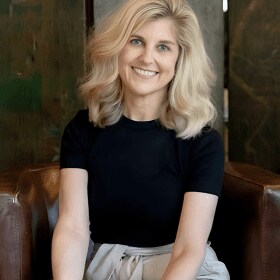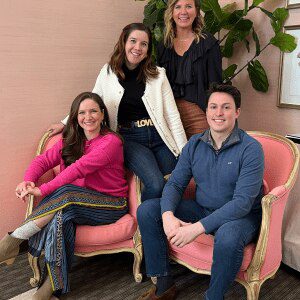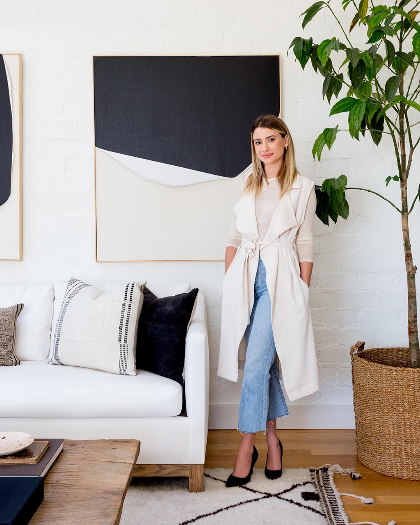
Photo: Amy Bartlam
Our guest this week is the founder of Los Angeles-based design firm JDP Interiors, Joyce Downing Pickens. She is the primary designer, and her work has been featured in the LA Times, Elle Décor, domino, and many more. We talk about her effortless design which features a California style mixed with a rustic English cottage look. Joyce gives us tips on bookcases and built-in stylings and other ways to make your space unique.
- Photos: Amy Bartlam
What You’ll Hear on This Episode:
- Trials & Triumphs about over power washing a deck, hurricane debris, packing for a move and 4 days without power.
- Joyce has a varied style that is often a meld of her aesthetic mixed with her clients’ desires.
- How Joyce describes the California style; laid back, rustic textures, linens, etc.
- Joyce leans towards using a cream or a richer white rather than pure white to add depth.
- Joyce has a quirky loft in her home that she managed to turn into a cozy lounge/sleeping space.
- Ways to make a builder’s home seem unique like trims, furniture and collectibles.
- Styling bookcases and built-ins are difficult but so important; Joyce shares some tips.
- What design changes Joyce has made, or wants to make, during the pandemic.
- The go-tos Joyce likes to use on projects (plants!) and when she entertains.
- When to use sconces vs. a table lamp.
- Joyce had a project in San Francisco with huge windows and few walls; how she designed for this.
- Finding a designer as you’re house shopping, or building, will save a lot of headaches.
- How Joyce was able to design with intention (and velvet) in another space with floor-to-ceiling windows.
- Photo: Amy Bartlam
- Photo: Bess Friday
Decorating Dilemma
Good morning, ladies!
Been listening to your podcast for over a year so feel like we’re now girlfriends! Come on over for a glass or two of wine. So funny and your tips, trials, and guests are very helpful to this non-creative person!
My husband and I live on a tidal river in New England, and recently completed some renovations in the sunroom. Hardwood floors go in next month, and it’s time to ditch the hand-me-down furniture and dress this room! The open floor plan has me stumped on carpet placement and how to make the various functions of the room cohesive. The room is 37 feet long and is wider on one side. Do I need a custom carpet, or will area rugs be ok? What about window treatments? I like the open glass and don’t need the privacy, but would window treatments pull the room together?
Here’s the layout: from the kitchen, you step down into the main sitting area which is in front of 16-foot sliding doors with this amazing, on-the-water view. This is our main entertaining area, and I often pull in another chair or two when we have guests (most summer weekends). Our “dining room” is in the center, in front of the 3 windows… someday we plan to install a banquet. The adjacent fireplace is needed for heat in the winter months. We considered moving it to the far wall, but for heat purposes, left it where it is. The far end serves as my home office (hidden inside the armoire) where I plan to work for the next 2-3 years. Woop!
How do designers make these open spaces feel warm, comfortable, and cohesive, yet also defined? Carpets? Lamps? Plants? Console tables? My style is transitional (getting rid of those mid-century dining chairs), and I like natural beach colors like off white, sand, navy and teal. I plan to start replacing the furniture in front of the sliding doors (club chairs suggestions to replace the wicker chairs?) and fireplace (how about Annahelen swivel or Suzanne Kasler swivel?) You’ll see in the pics, the navy chaise is my favorite place to sit. We love to have our feet up!
Hope this isn’t too much to unpack in a podcast, but any suggestions to get me started are greatly appreciated! Lastly… when can y’all come over for that bottle of wine?!
Thank you so very much,
Susan
Hi Susan,
The long skinny room is hard! The best thing you can do is what you’ve almost already done; break it up into two or three places. There is a lot going on, so try to think of those designated spaces and what you’d really like to achieve. Think of that center point as a place to have an entry center console table or an area with a daybed by the fireplace (see some examples from Jeremiah Brent and Nate Berkus). You could also use a bigger sofa in here; maybe on the left side that wraps in front of the window. Walking out of the kitchen area into two chairs could help break that up, but I understand wanting to be able to look out the window…this is not an easy room! Window treatments on the far left could really help warm up the room and finish it; think about them as the eyebrows to the room! I would do Roman shades on the double hung windows and either skip one on the sliding door or put a drape. Window treatments will overall give some height to this room. A standing tree or lamp could also help with height. I wouldn’t do a custom area rug for the whole room; use three rugs, that sort of tie together, to designate the different areas. Some vintage Turkish rugs that pair well together, but aren’t the same, I think would look great.
We all agree that there are too many seating arrangements; you should really try for one big, focal seating arrangement. Maybe an L-shaped sofa with a chair; you could break up the “blockiness” by finding a chair with legs. Then you can have the chaise lounge in front of the fireplace. Then another seating area in the space you walk right out of. I even think you could make that a substantial dining area right by the kitchen instead of pushing the table into the corner; when you have guests over you can look out onto the water. The room is a little too piece-y now; I like to mix two different types of furniture but never more than that.
One other thing you might want to consider is a floating desk; either where the table is now or in the kitchen nook. Both ways you can look out onto the sea.
The Ballard Design Room Planner would be really helpful here! It’s a beautiful room! Please send us some photos and then invite us over for that wine!
Mentioned In This Episode:
Please send in your questions so we can answer them on our next episode! And of course, subscribe to the podcast in iTunes so you never miss an episode. You can always check back here to see new episodes, but if you subscribe, it’ll automatically download to your phone.
Happy Decorating!
Subscribe in iTunes | Stitcher | Google Play | Spotify


