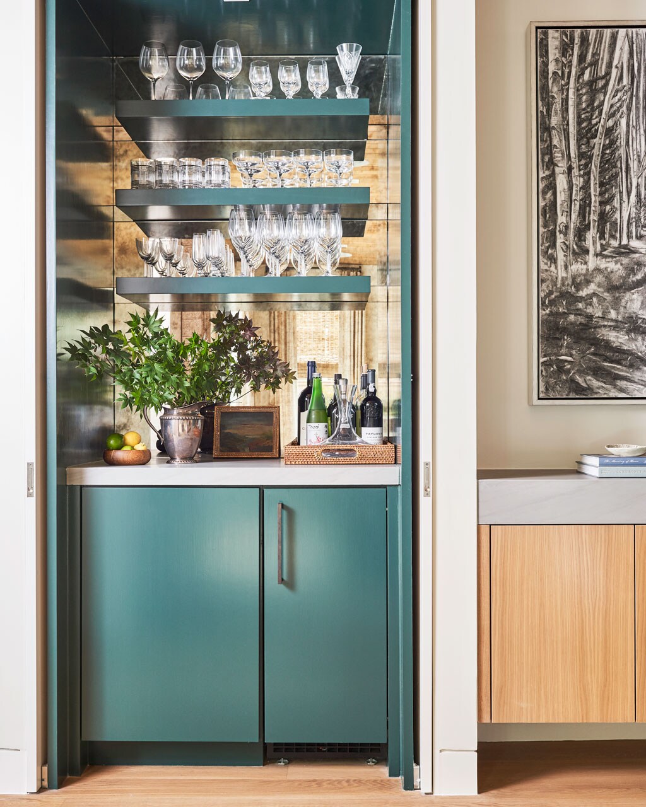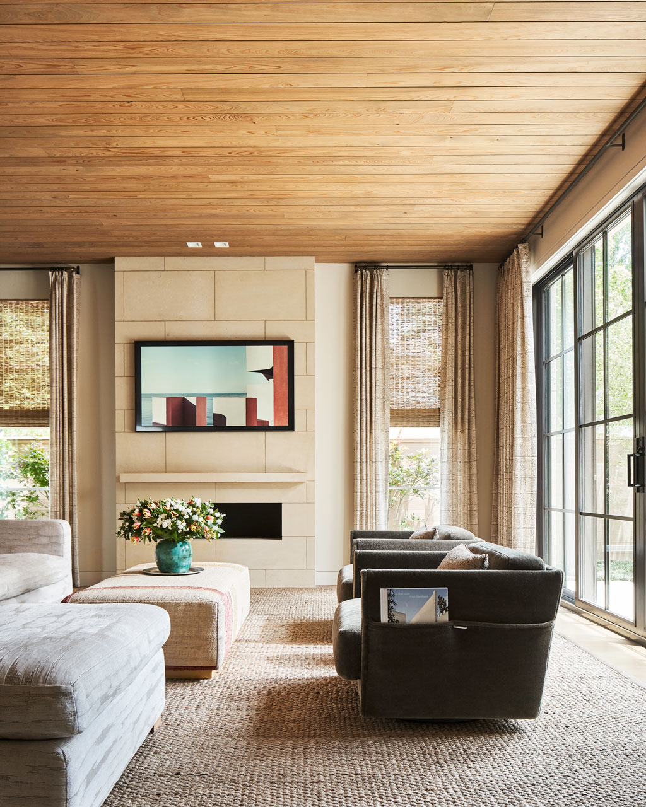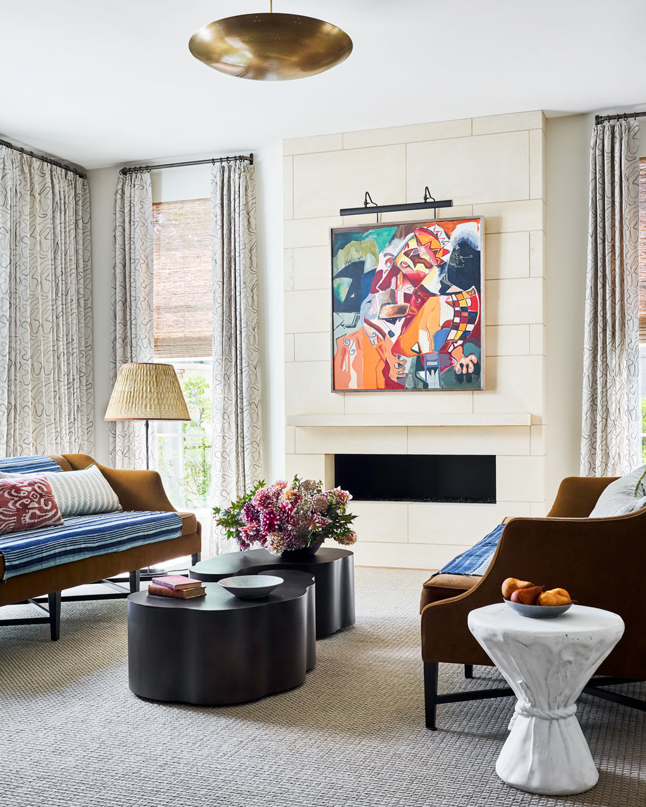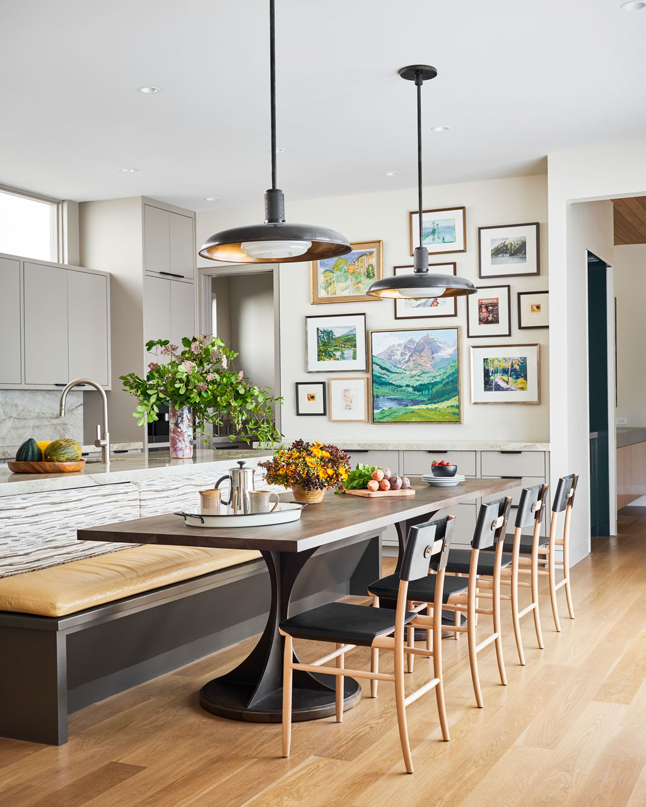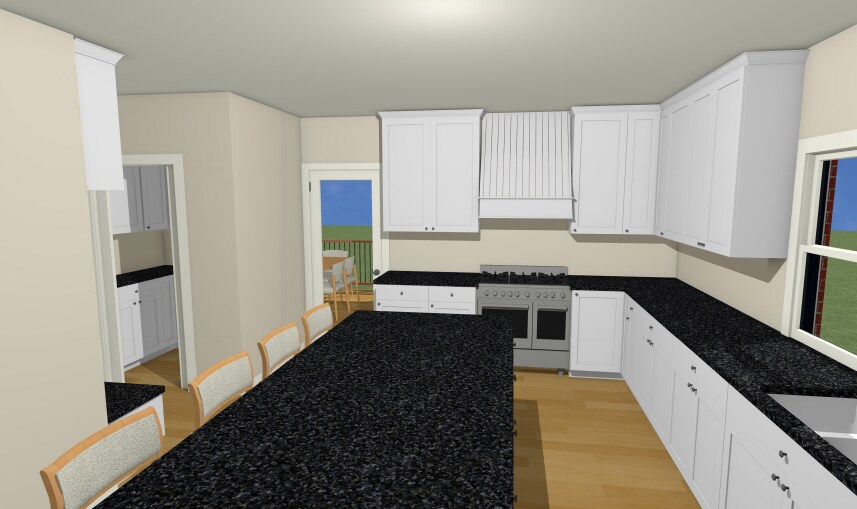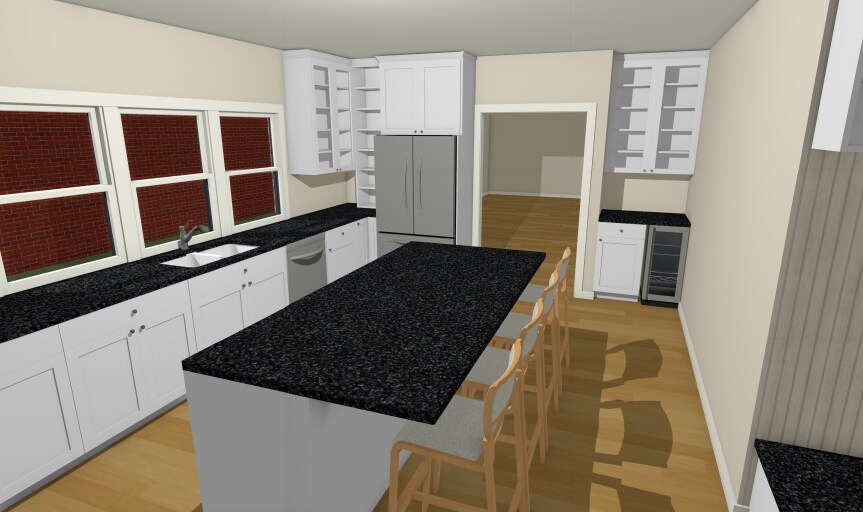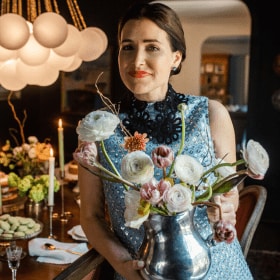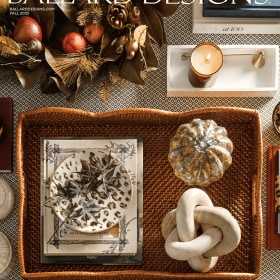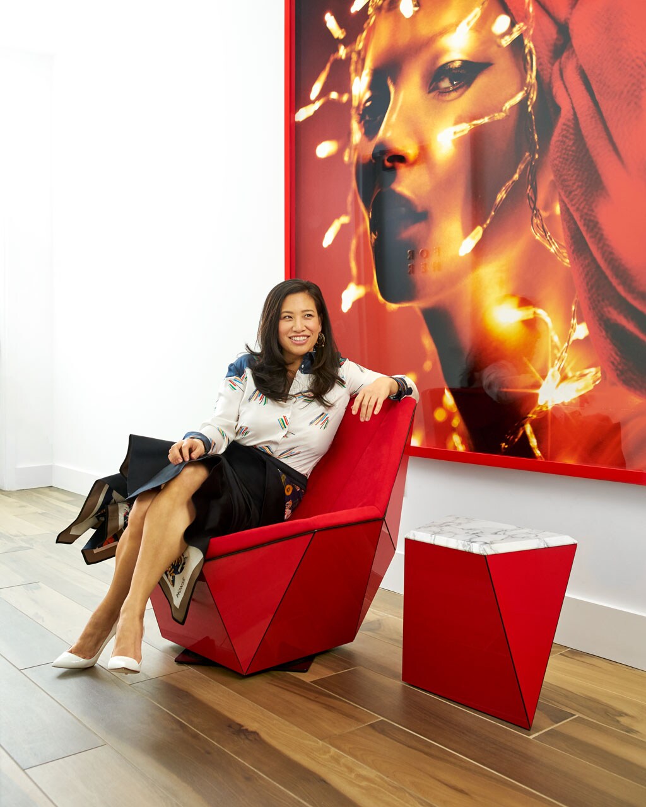
Today our guest is Dallas designer Jean Liu. Her full-service interior design firm, Jean Liu Designs, specializes in high-end residential and commercial projects. In 2018 Jean was named one of House Beautiful’s 10 Next Wave Designers. Her work has also been featured in Traditional Home, Town & Country, Architectural Digest, Luxe, The Wall Street Journal, and many others. We talk about Jean’s love for bold art, how to create a “Zen” kitchen, Jean’s great house with a great room, and much more.
What You’ll Hear on This Episode:
- How to start enjoying art in your space.
- What is an art trainer?
- Jean’s unconventional path to a career in design.
- How Jean created a Zen kitchen.
- What Jean recommends for designing with kids in mind.
- Jean used to stalk her current house from afar…and one day she finally got it!
- What was Jean’s process for designing her own home?
- Designing a great room with different functions.
- Strategies for reusing furniture when moving to a new space.
- What motivates people to take on a brand-new style?
- How to make warm spaces in rooms that aren’t inherently cozy.
Decorating Dilemma
Hi Friends,
To start, I love the podcast! It has been very helpful while planning our remodel. My dilemma is over lighting in my kitchen. We are doubling the size of our kitchen; the house was originally built in 1946. We hired a kitchen designer to plan the cabinet layout and they did a wonderful job, even figured a layout that would fit a walk-in pantry. (yay!) However, we did not pay them to create an electrical plan.
The planned island is not centered with the three exterior windows. I was originally thinking of putting single sconces over each window and hanging two larger semi-flush mounts over the island, but i can’t decide if that will look weird or not. Am I focusing too much on symmetry? Also, to note is the ceilings are 8.5 ‘ and my husband is 6’5″” and is the main cook in our house so I’m shy to put pendants in.
The planned kitchen layout is attached.
Thanks in Advance,
Laura
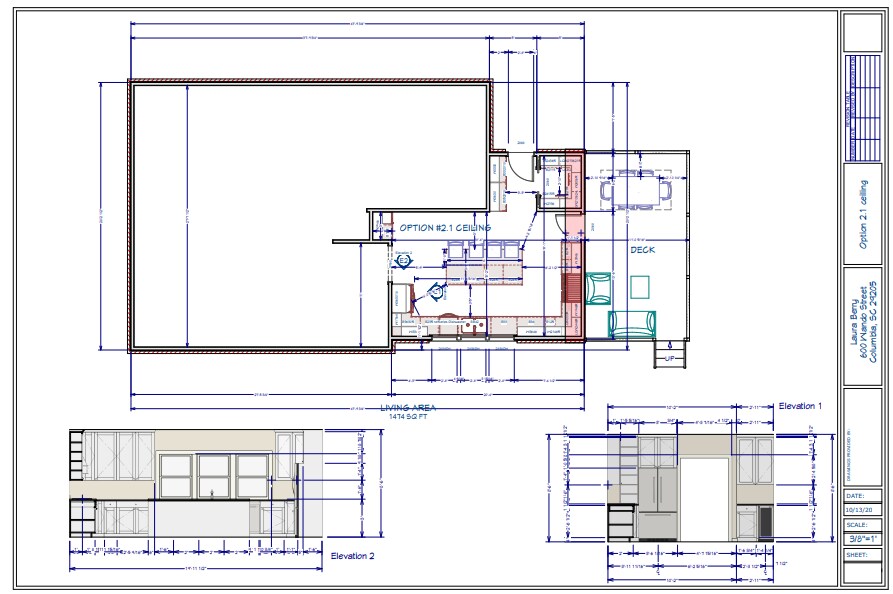
Hi Laura,
Yes, definitely take the symmetry into account and we have three recommendations for you. First, is to consider adding a linear fixture over your island that runs the length of the island. This will help detract the eye from the lack of symmetry and the true center of the room. Another option, given your husband’s height, would be to use a flush mount or semi flush mount throughout the kitchen. We love the Greta fixture! Finally, the last option we suggest is using gooseneck sconces over your window to let the lighting be handled through recessed cans throughout. What direction your windows are facing and the natural light you get may influence your choice. We usually recommend with any kitchen remodel that you strongly consider adding LED under cabinet lighting. You could also add some small lamps or tiny accents to your surfaces. We are all big fans of having dimmers for all lighting, as well!
One thing to keep in mind is that you’ll never really be looking at the room straight-on, so it won’t be as noticeable as you may be worrying about. It’s great that you’re keeping it in mind, but don’t let it trip you up too much!
Good luck, Laura!
Mentioned in This Episode:
Please send in your questions so we can answer them on our next episode! And of course, subscribe to the podcast in iTunes so you never miss an episode. You can always check back here to see new episodes, but if you subscribe, it’ll automatically download to your phone.
Happy Decorating!
Subscribe in iTunes | Stitcher | Google Play | Spotify


