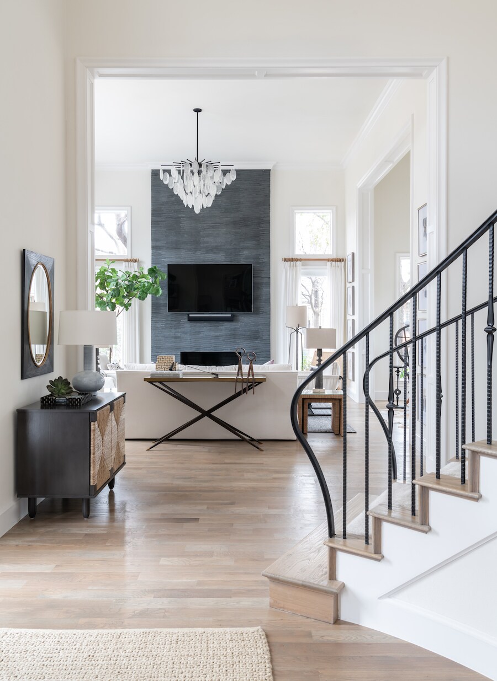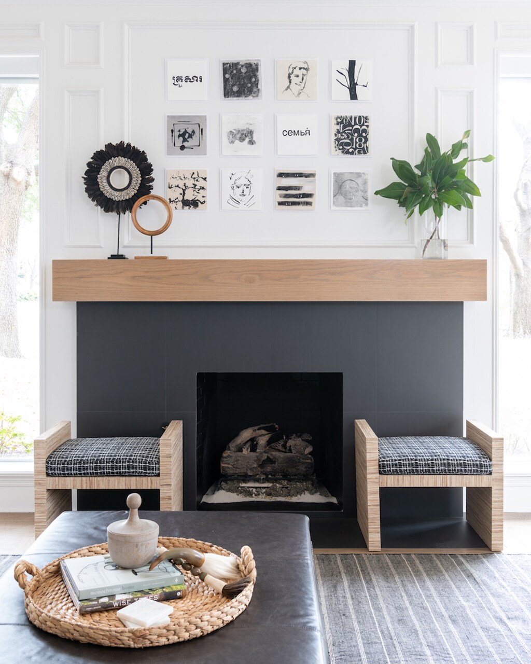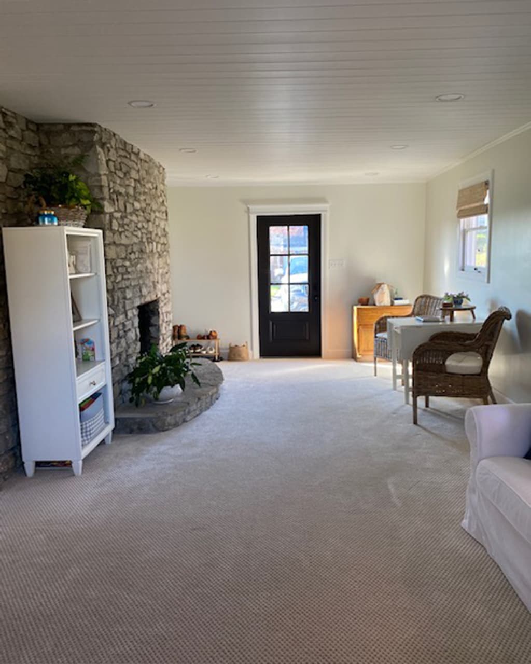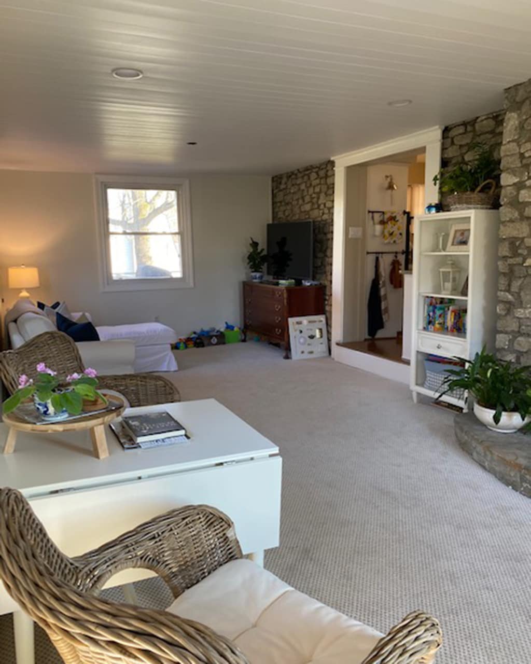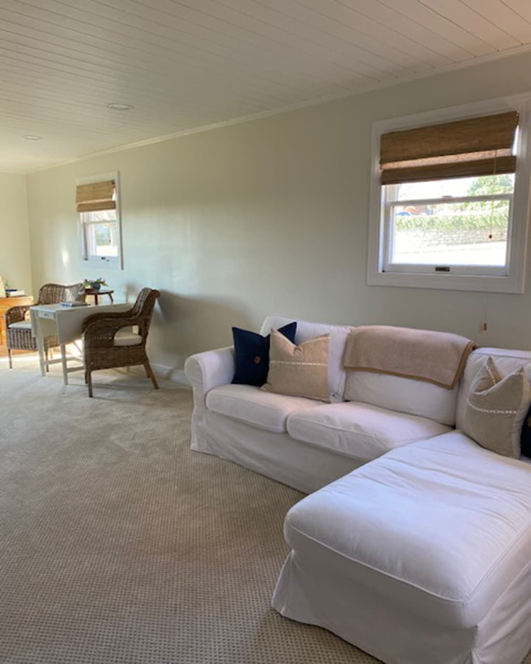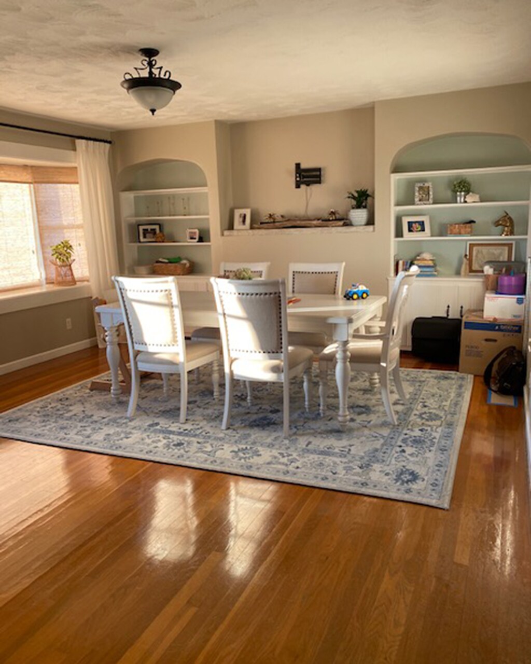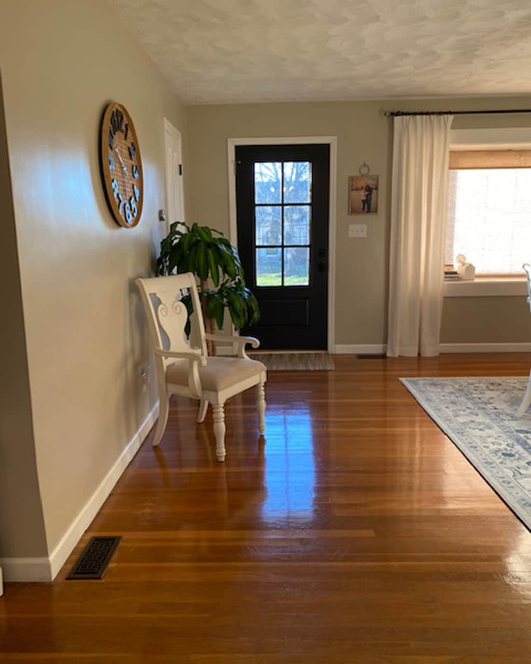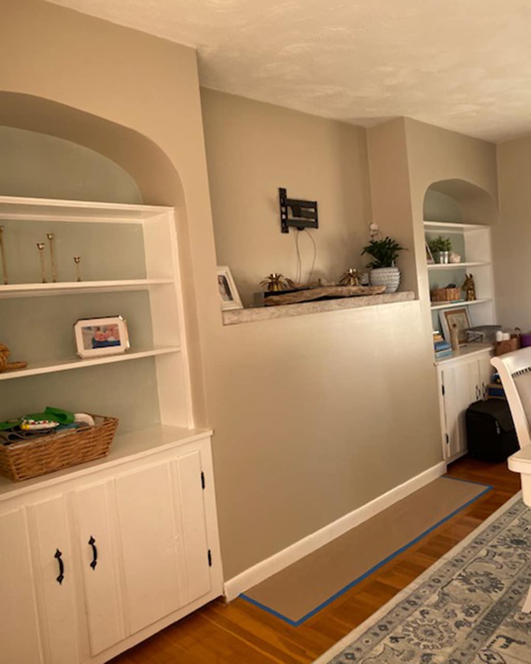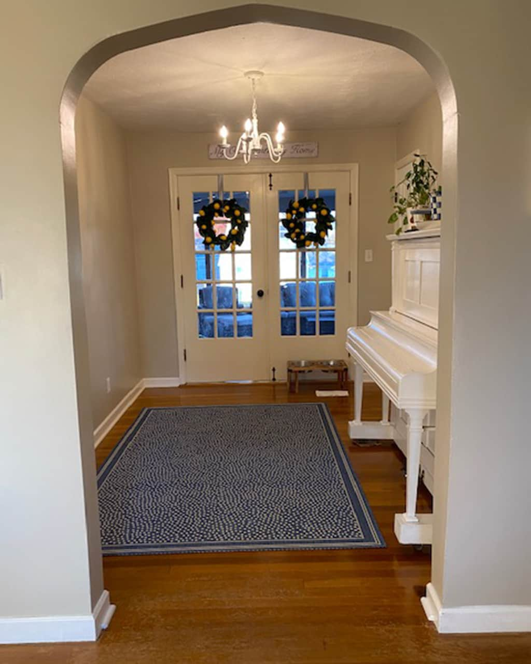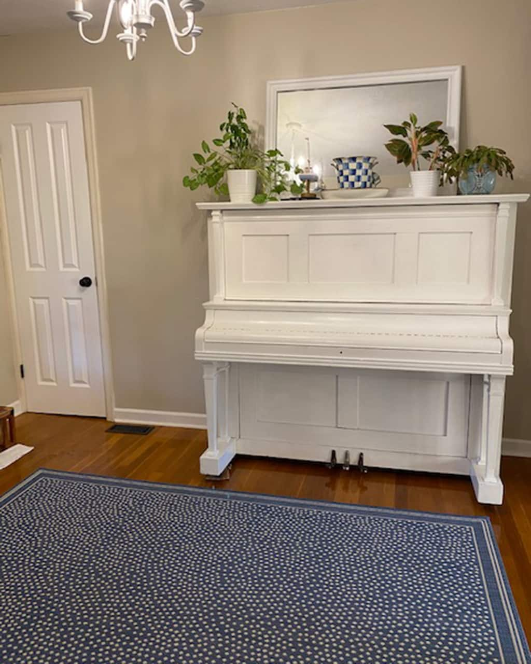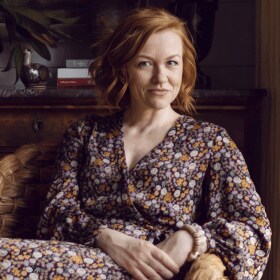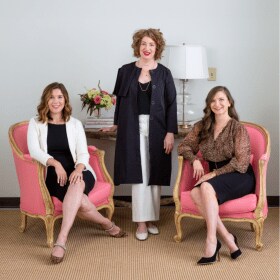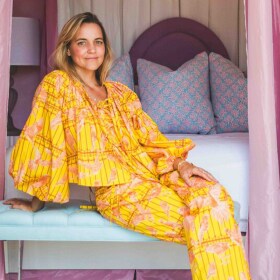![]()
Today’s guest is Dallas-based interior designer and business coach Traci Connell. Traci’s work has been featured in Traditional Home, Luxe Magazine, and many more. Traci is known for her signature method, “Ease of Glamour”, where she aims to create homes that are easy to design, easy to live in, and overall practical. She tells us what it means to make a home “bulletproof”, how she implements technology in her process, her advice for emerging designers, and more.
What You’ll Hear on This Episode:
- Trials & Triumphs about dust jackets on books, a black cat on a white sofa, spring planting projects, and some funny decorating videos on designer Kevin Isbell’s Instagram.
- What Traci means by “bulletproof” homes and the evolution of performance fabrics.
- What is on the horizon for performance design?
- When is it okay to choose something more delicate in design?
- How Traci uses technology to improve clients’ ease of living.
- What Traci does to make large, open homes feel cozier.
- How to divide a space with drapery.
- When to use something classic vs. when to push boundaries.
- How Traci designed a house for a client that wanted no accessories.
- Why renovation is more challenging than new construction.
- What elements does Traci find make a home more joyful?
- Tips from Traci for aspiring and emerging designers
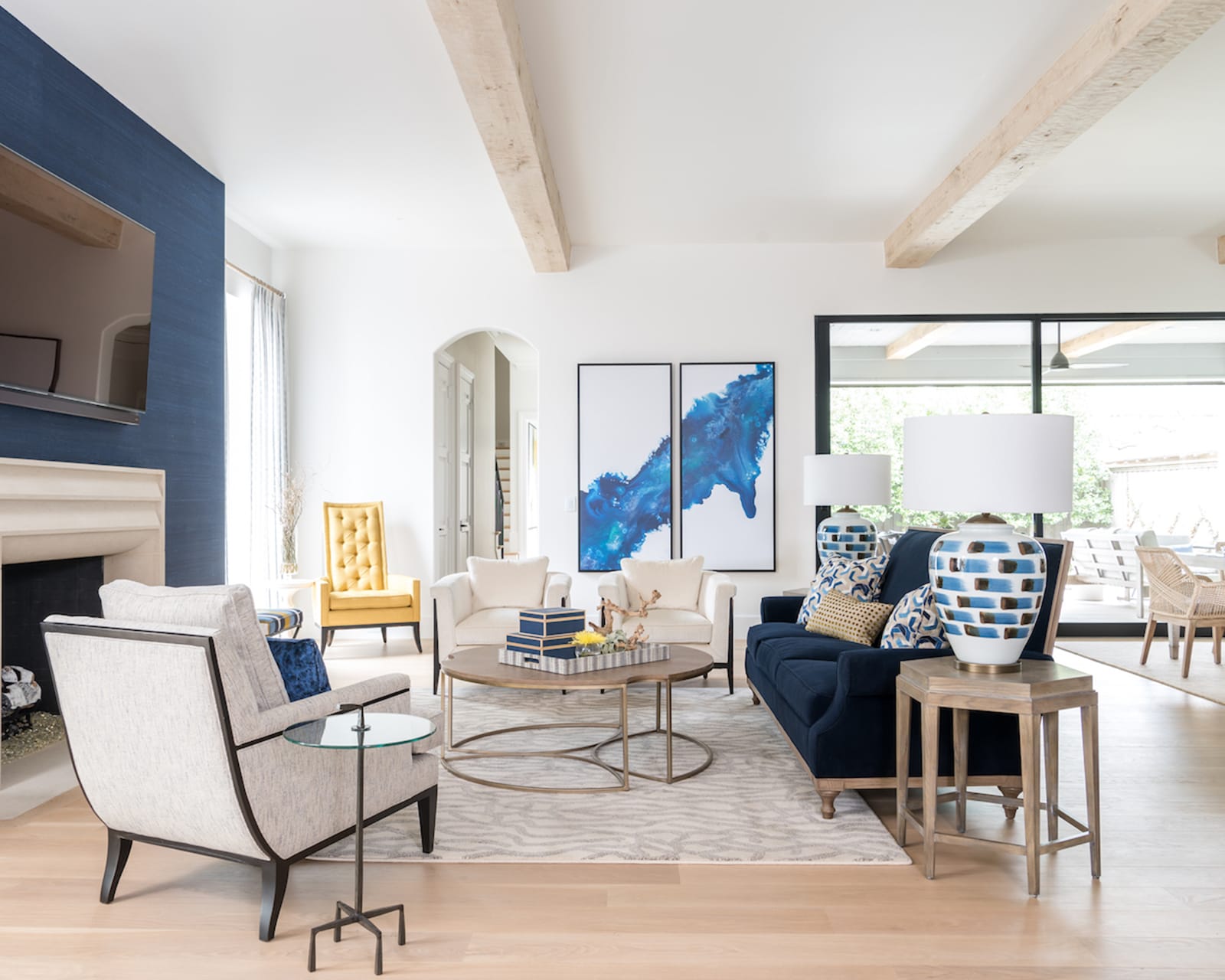 Decorating Dilemma
Decorating Dilemma
Hey y’all!
I have been debating sending in a few of my (many) design dilemmas for a while! I have been listening to your podcast nonstop since I discovered it at the beginning of the year. Lucky for me I have had PLENTY of episodes to catch up on, but I am starting to panic at the thought of being “all caught up”!
Our family of three (plus a weimaraner) live in a 1700sqft 1950’s “El Rancho” just outside of Lexington, Kentucky. My husband and I bought our home when we were 23 thinking we would be here 3-5 years. 10 years and a baby later, we find ourselves needing to maximize the utilization and potential of every square inch. Oh, and actually put some effort into decorating!
The biggest dilemma we have is with a space that is a converted carport, which we recently recently remodeled. This was previously our dining room, but we find it more useful as a living room since it is the only room in our home with carpet and we have a 1-year-old. The room is long and narrow, and the floor does slope down slightly toward the door (#convertedcarport). As you will see, we went light and bright with the paint and carpet, since there is one entire wall of stone (former exterior wall) and this room felt like a dungeon pre-renovation. It is truly a blank slate, as the furniture was just moved from our previous living space and is honestly past due for replacing. This is the main entrance to our home, so we need an “entry moment” close to the door to drop bags, shoes and jackets and also some sort of larger rug/runner for wiping feet since the room is carpeted. I fought hard for another flooring option but with the sloped floors it is really the only thing that works. We also use this room for TV watching and it is a gathering place when we have company. I would love to maximize the potential of this space, so any suggestions for furniture pieces (sectional? swivel chairs?) and placement would be great! Also, I need an overhead light fixture for the “living area” and am wondering if I should add drapery to the windows, in addition to the woven roman shades.
If you’re still with me, I have also attached pictures of our former living space, now dining space. We have a wall that used to house a fireplace with the still existing built ins on either side. I think we need to open the wall back up and at the very least have a firebox with logs stacked inside, even if it isn’t functional. Also, I am wanting to get a console or buffet for the empty wall to the right of the door. Also need a light fixture for this space ASAP!
There is a 3rd room in pictures, which houses an upright piano and is basically a pass through at the moment…wasted space. The French doors are our access to a large screened in porch and the backyard, so it is a highly trafficked area but could still work harder for us. I would LOVE to replace the piano with a storage unit, much like Caroline’s Ikea EKET system (LOVE!) to display pretty things up top and also hide ALL. THE. TOYS! Any additional ideas for this space would also be great!
Thanks for your time and I look forward to being given marching orders!
Courtney
Hi Courtney,
The biggest hiccup here is that it’s a long, narrow space. My initial thought is to flip the areas and put the TV over the fireplace. Then a sofa right in front on the wall in front of the fireplace. There is no room for a coffee table, but you could put two storage ottomans on either side of the sofa in a matching or coordinating fabric. Then you could roll those over when you’re watching TV and almost create a modular-type sectional. At the door where there is a bookshelf of shoes, I think you could use some vertical storage. You could definitely put a little rug right there, too. On the other side of the room where there is a door opening, you could flank two matching storage bookcases and you could store the toys there. That far side of the room is great for a play area. We think toy storage should not be in the entryway but rather where the playing happens…unless they are outside toys! You could also put two swivel chairs there that could be moved around.
For the windows I would add some panels in white oak or seagrass. For the window coverings, I would add Roman shades to all of the windows to match what you already have. If you do move the TV to the rock wall, I would add a light fixture that’s tight to the ceiling but sprawls out. Since you like the blue, you could paint the ceiling a light grey-blue in a satin or flat finish. You could even match the color inside the built-ins. If you really do entertain in this room, you could also add a mobile bar cart. The modular approach to the room will definitely give you more flexibility.
For the dining room area with that “awkward space”, I would take out the white shelves in those curved niches. Then maybe wallpaper back in there and/or do floating shelves so it doesn’t go wall-to-wall. You can change the hardware and leave the bottom, but I love the curve. In the middle, if you can, take it all out. A nice and airy art light with a beautiful piece of large art would be lovely. The buffet can then be on the other wall for more storage. And then move a light over there, as well.
Where that hole in the floor is where the hearth was, hopefully you can patch it with wood because it doesn’t seem like you really want a fireplace. A little bit of construction there, but not too much.
You may be able to move the piano from the entryway to where you were thinking of putting the console, but you’d really have to look at space planning first. The other little thing is moving that entry rug to be centered to the room and under the piano.
Well, there you go, Courtney! Those are your marching orders! Good luck!
Show Notes:
- Eden Brothers (Atlanta)
- Kevin Isbell Instagram
- Traci Connell Interiors
- Traci Connell Business Coach
- Traci Connell Instagram
- Traci’s Online Design
Please send in your questions so we can answer them on our next episode! And of course, subscribe to the podcast in iTunes so you never miss an episode. You can always check back here to see new episodes, but if you subscribe, it’ll automatically download to your phone.
Happy Decorating!
Subscribe in iTunes | Stitcher | Google Play | Spotify


