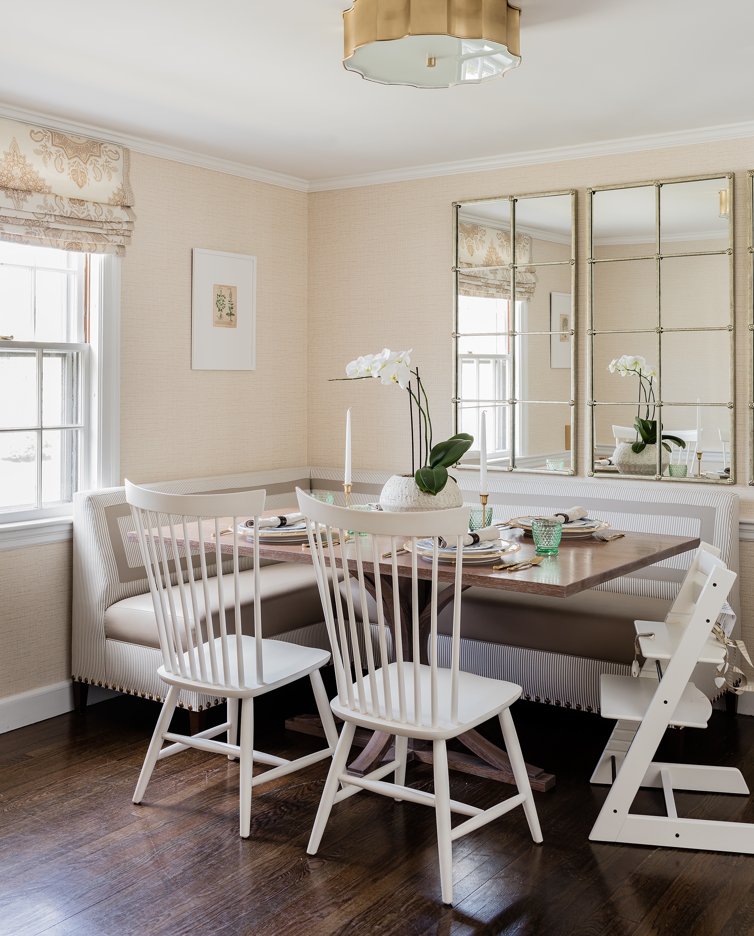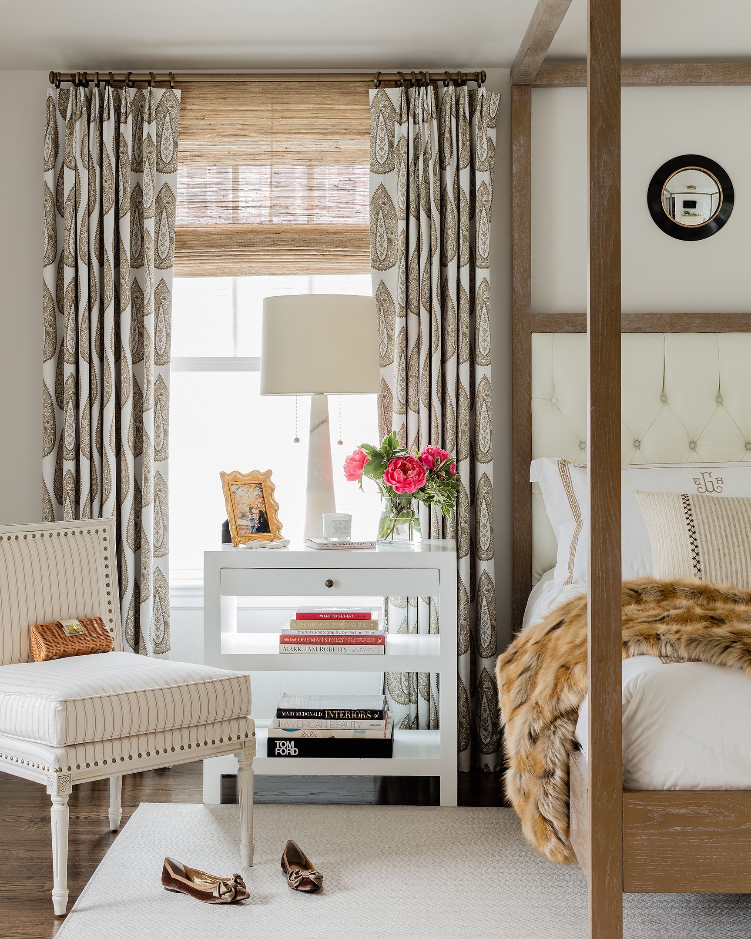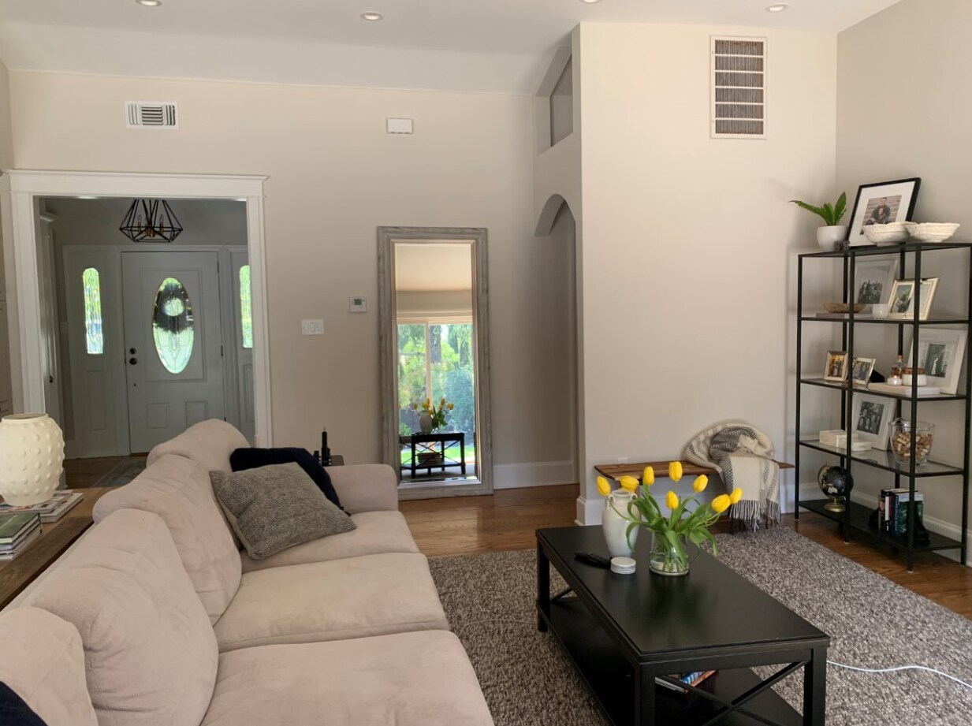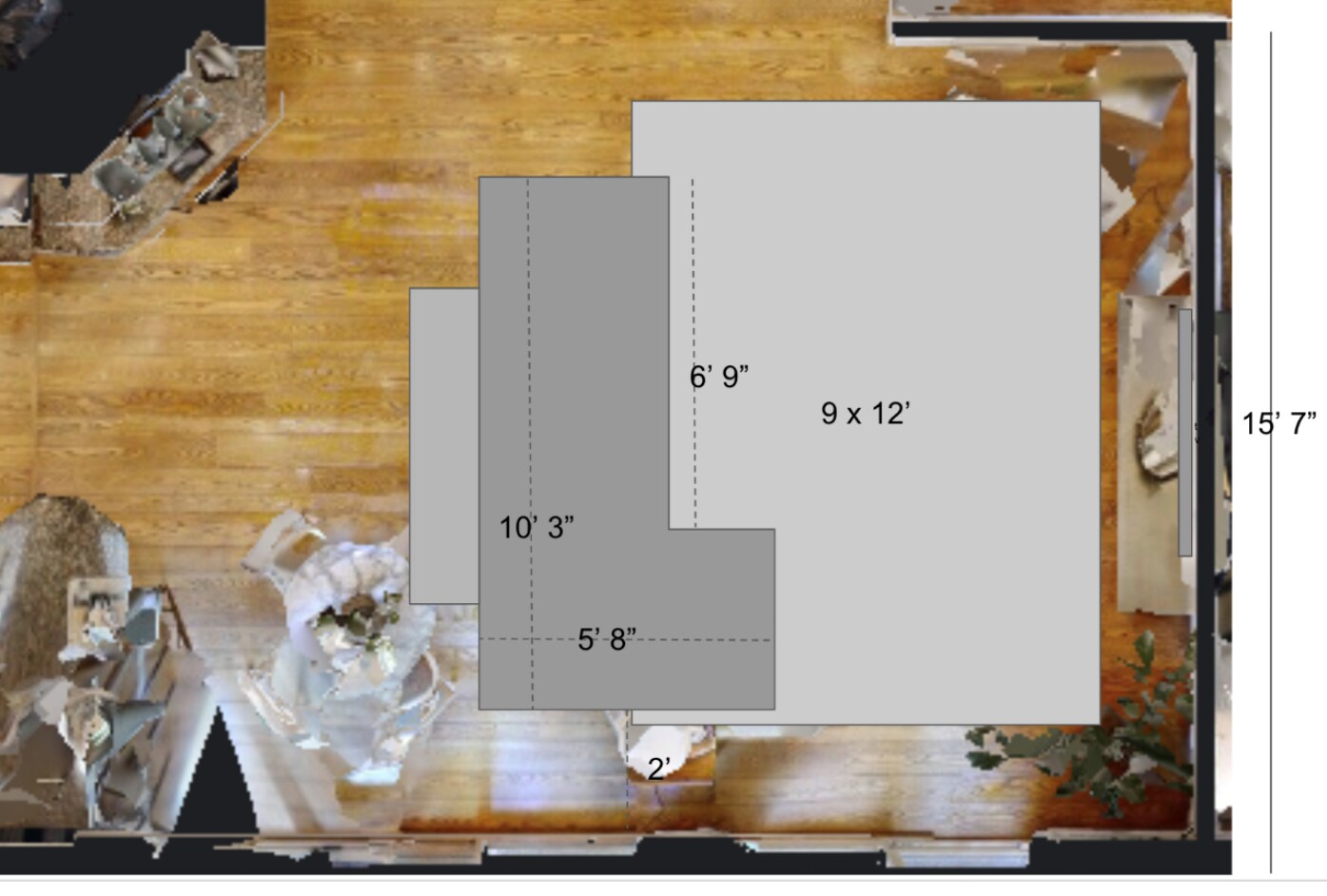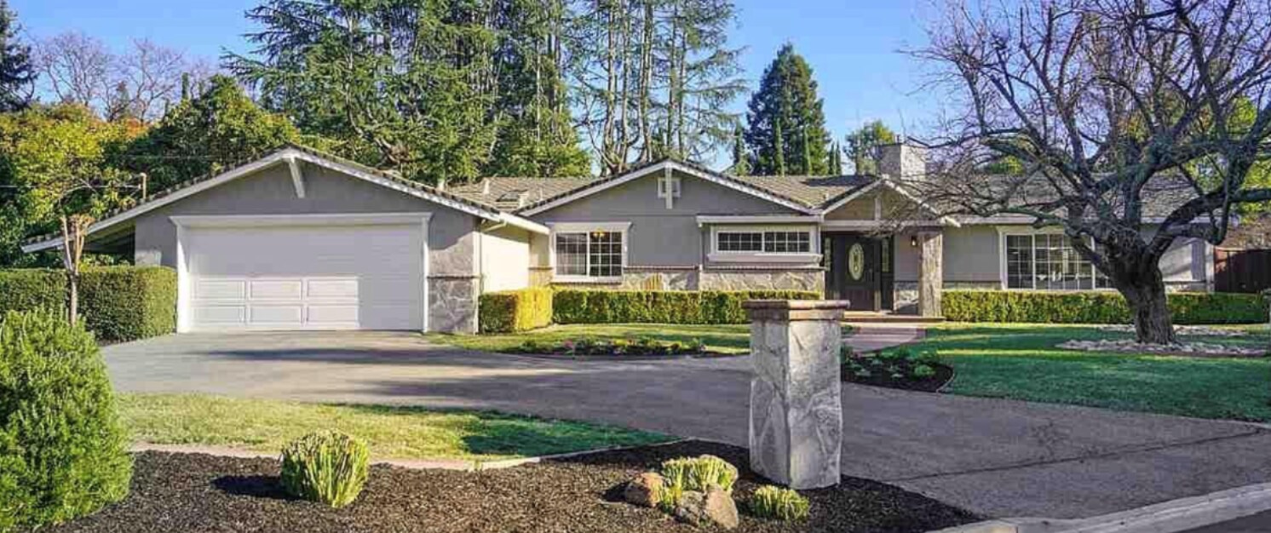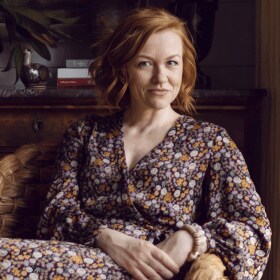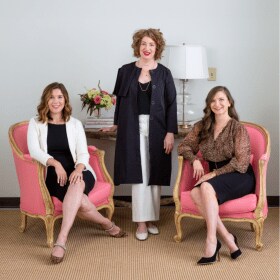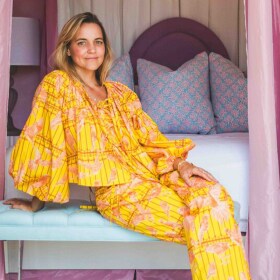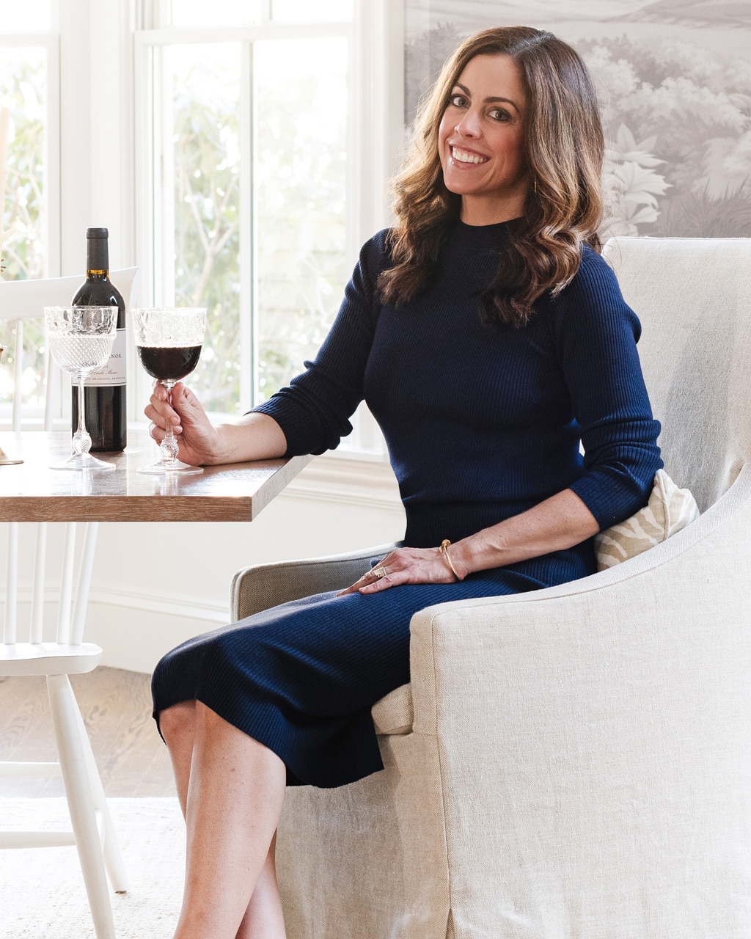
Designer Erin Gates
We are so excited to welcome back Erin Gates, of Erin Gates Design, to the show. She joined us for an episode back in 2017 at the beginning of the podcast days! Erin is a true Renaissance woman in the design world. In addition to running her design firm, she has authored two bestselling books, has an extremely popular blog, “Elements of Style”, several product collections, a personal home renovation, and is raising a family! We discuss how to decorate with family in mind without sacrificing style, the resurgence of the home office, and other tips from Erin’s wealth of knowledge.
What You’ll Hear on This Episode:
- Trials & Triumphs about grading the backyard, rodents in the house, and toddler “remodeling”.
- How did Erin make her way into design?
- What’s next for Erin?
- What are some misconceptions and tips about decorating with family in mind?
- Which performance fabrics does Erin recommend (and not recommend)?
- What does Erin look for in rugs?
- How has the pandemic impacted home office design?
- What are Erin’s best tips for a home office?
Decorating Dilemma
Hi all!
I discovered your podcast a year ago and it has been a treat to listen to on my walks, drives, and while cooking. So glad that there are so many episodes for me to catch up on so I never run out of one to listen to!
My decorating dilemma is our family room. We just moved into our first house in March, and I have been going back and forth on what to do here. There is no built-in focal point in the room since there is no fireplace on the wall and I don’t love media consoles but feel like I have to do one. I’d like to get additional seating into the room since we like to entertain but feel it’s too tight of a squeeze to put them on the left side of the room where the opening is to still have a 3′ walkway. I thought of maybe doing a chair in the right corner with an olive tree or take out the bookcase and bench on the other side and put a chair there instead. I can’t make up my mind!
So my questions I’m hoping you can help me with:
- Our tv is 65″” which we plan on mounting on the wall. We don’t want to be limited from getting a larger one in the future. What size media console should we do?
- How can we take advantage of/feature the ceiling height on the left side of the room?
- What orientation would you suggest for adding more seating?
- And lastly, what shape/size coffee table would you suggest? Round, circular, square? Is it okay for the coffee table to be off center from the console?
- Anything else you’d suggest to make sure I honor the style of the house?
I’ve attached a few photos of the room as it currently is. The stone on the outside of my house is my inspiration for my color palette throughout the house. The furniture we have in there is just what we had from our apartment and will all be moving to other parts of the house except for the sectional, rug, and reclaimed wood console behind the sectional.
Thank you all so much for your podcast and can’t wait to hear all your thoughts!
Stephani
Hi Stephani,
I think with a space like this the most important thing is to create some symmetry so the layout you have is perfect. I would probably do a sectional that has another arm rather than a chaise to get more seating towards the TV. I would also do a 76-80” media console, to not limit your TV size, and hang the TV. Then add a matching pair of taller bookcases on either side. On the taller wall to the left, you could do a really nice symmetrically hung gallery wall or one giant piece of vertical art. You could do anything for a coffee table, but if you wanted to soften up you could try an oval shape. There’s also room to add an accent chair to use when entertaining. You also need some lighting in here! Think all different levels; wall sconces, hanging fixtures, table lamps, floor lamps, etc. We also think you need to pop some color in here! If you really prefer the neutral, definitely use texture and tones to create contrast. Definitely need some window treatments (functional or not) on the sliding doors to soften it up.
Lastly, we also noticed that little niche above the doorway. You could totally ignore it, or ideally fill it in with drywall.
Good luck, Stephani! Thanks for listening and send us the after photos.
Mentioned in This Episode:
- Erin Gates Design
- Erin Gates on Instagram
- “Elements of Style” Blog
- Elements of Style
- Elements of Family Style
Please send in your questions so we can answer them on our next episode! And of course, subscribe to the podcast in iTunes so you never miss an episode. You can always check back here to see new episodes, but if you subscribe, it’ll automatically download to your phone.
Happy Decorating!
Subscribe in iTunes | Stitcher | Google Play | Spotify


