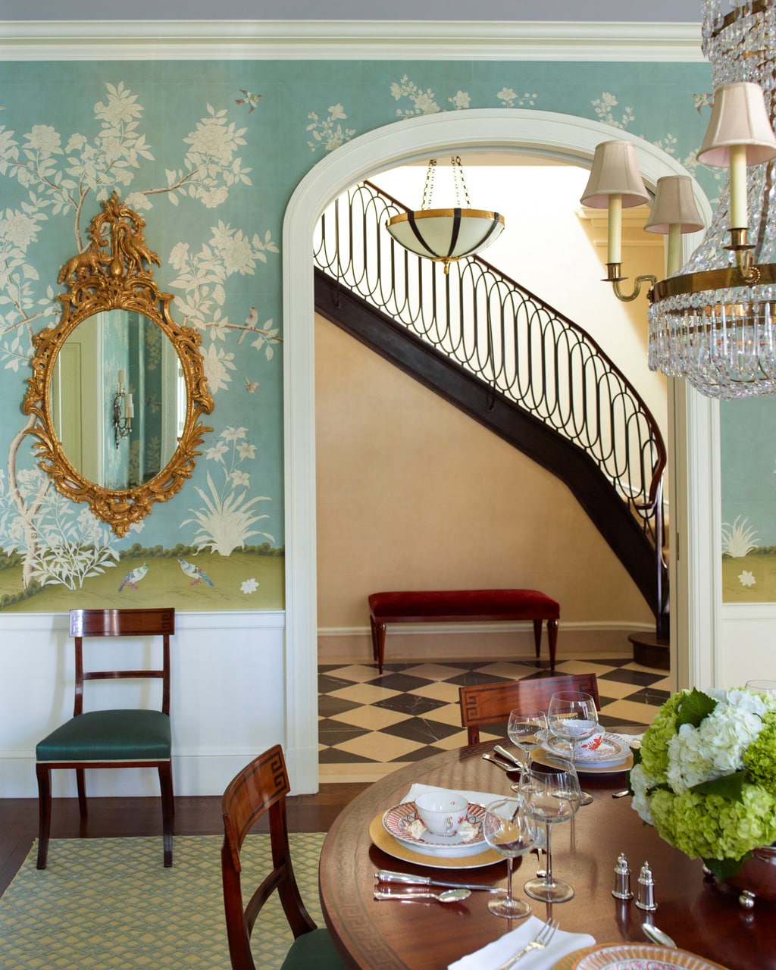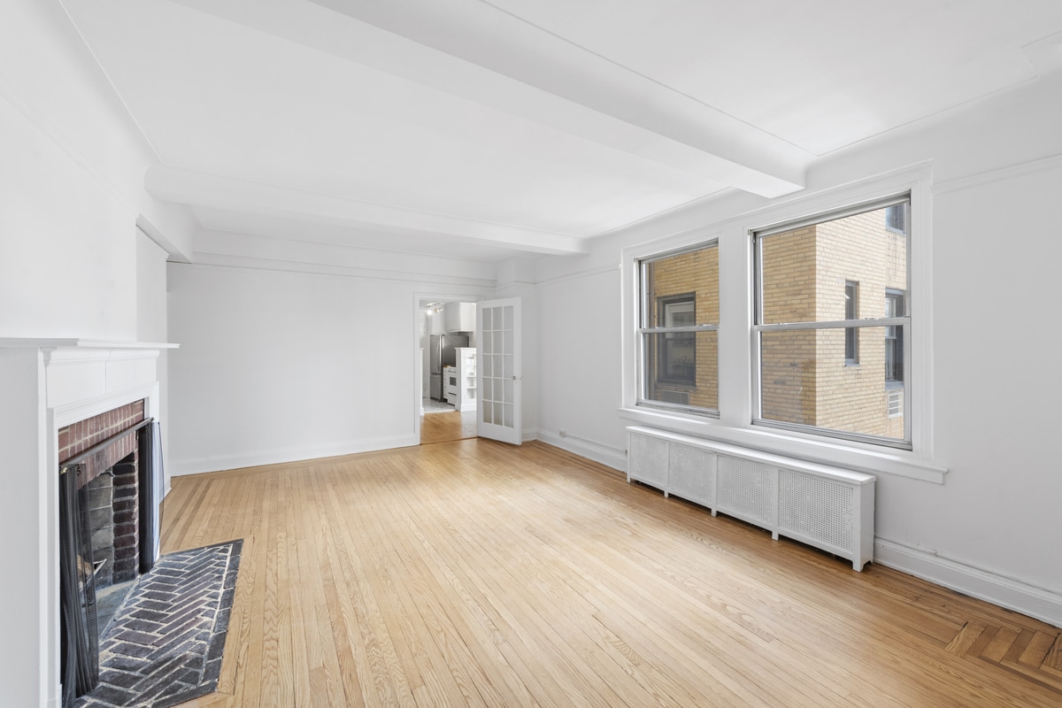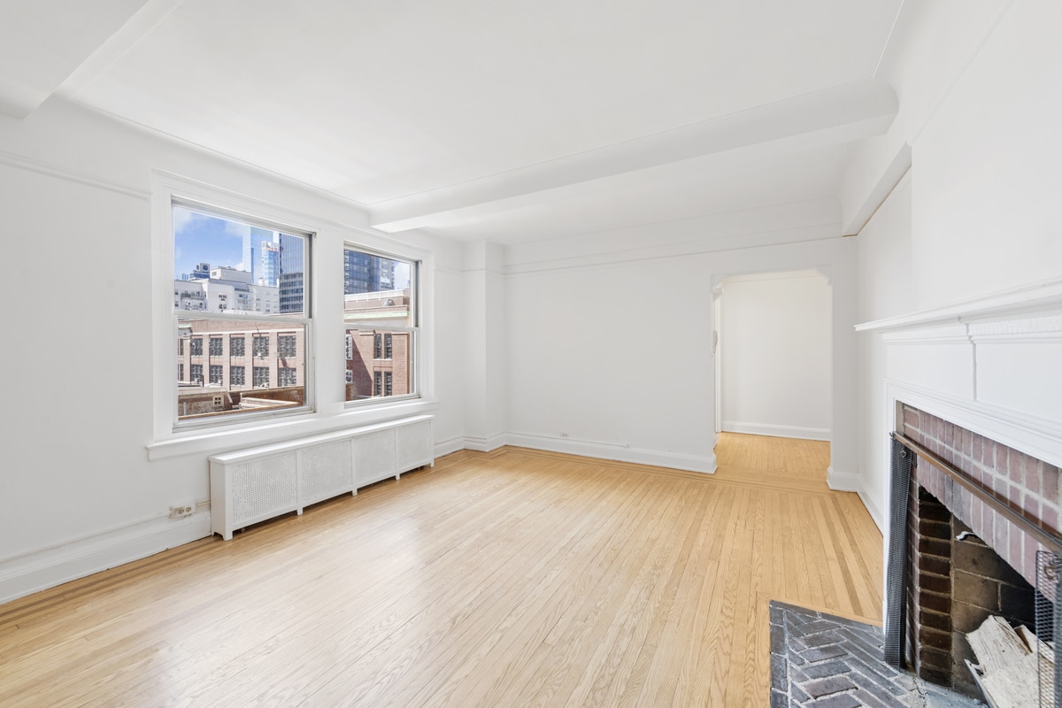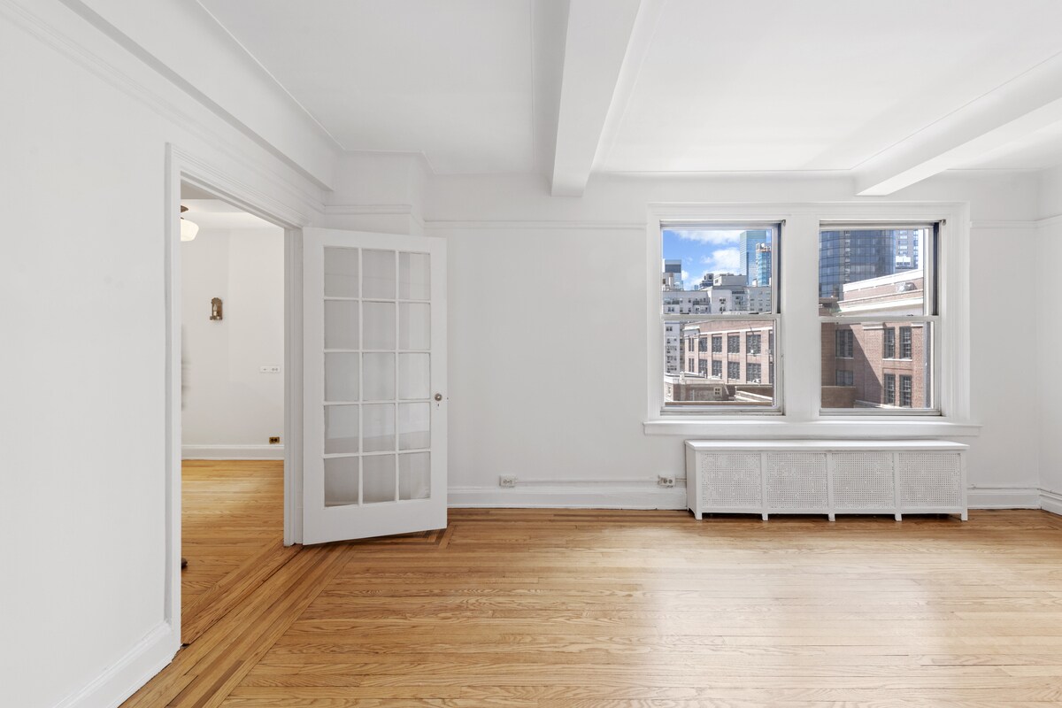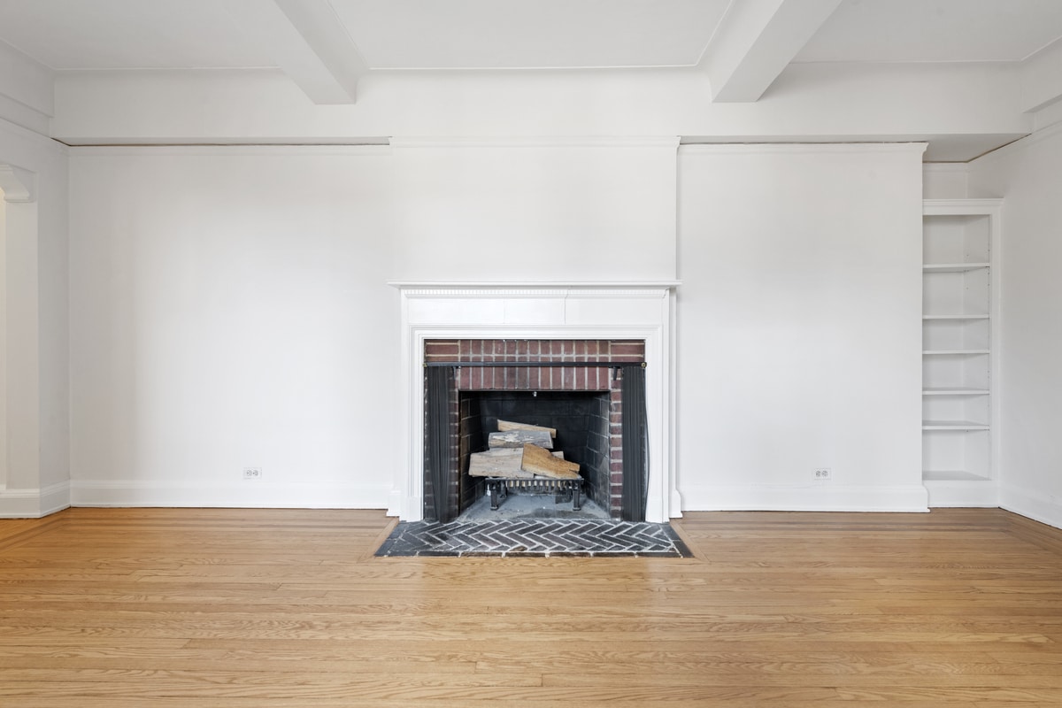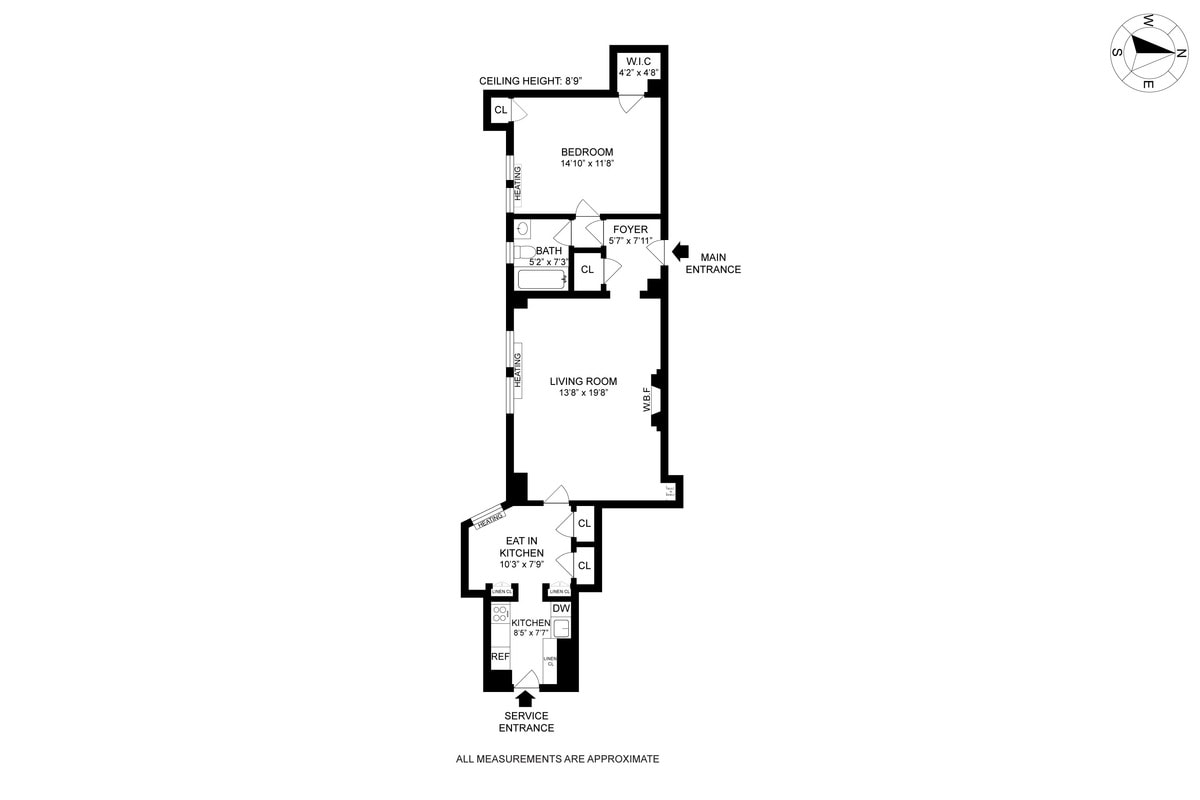
Photo: Peter Olsen. Architect Peter Pennoyer
We are so thrilled to welcome back renowned and veteran architect Peter Pennoyer to the show. Over the last 30 years, he has grown his business, Peter Pennoyer Architects, to a 50-person firm of architects, interior designers, and related professionals with projects completed all over the world. He has co-written seven books including most recently the introduction for Rowdy Meadow: House – Land – Art available now. We talk in-depth about the house in the book, the many details involved, and Peter’s approach to every project.
Also, be sure to take our survey!
What You’ll Hear on This Episode:
- Trials & Triumphs with a basement turned art studio, communicating with a builder and architect, hosting visitors, falling in love with a hallway, modern sconces, gardening fails, robot vacuums, and maternity leave!
- Background on the house and property in Peter’s new book Rowdy Meadow: House – Land – Art.
- Were all of the craftsmen on the house based locally in Cleveland?
- Peter gives a description of what the Czech Cubism of the house looks like and its origin.
- How long was the design process?
- Was it difficult to make the house feel like home while also being museum-quality?
- More about the incredible tilework of the house.
- How was it mixing antique pieces with modern pieces?
- What it was like coordinating with so many people on a project.
- What it was like working with all the landscaping and incorporating it into the design.
- What is Peter’s favorite part of the house?
- Did Peter approach this project the same as his other projects?
- Creating a 16-sided room!
- What is Peter’s favorite part of any building process?
- Why Peter recommends every design professional visits Prague.
- Photos: Eric Piasecki
Decorating Dilemma
Hi,
I am a somewhat new listener. I just bought my first apartment in Manhattan – it is a one bedroom. I have a weirdly spaced living room and I need some advice. I would like to be able to have the living room functionality including a TV as well as have my desk in there since I don’t want to keep my desk in my bedroom. I am attaching my floor plan and some pictures from the listing (some are virtually staged). My biggest conundrum is where to put the TV and seating considering that you don’t want to have a TV facing windows. I feel like there is only one choice, but I don’t know how to place seating then… Am I missing something? There is also the issue of the windows and the fireplace not being centered so really the seating area can’t be centered on both. Do you have any advice?
Thank you!
Consuelo
Hi Consuela,
I think you’re very lucky that your apartment is facing South on a high floor, is full of light, and that the living room has windows on the long side. There are two ways to do this. One is to place an L-shaped couch in the Northeast corner of the room with maybe a club chair facing into the corner. Then place the TV to the left of the window on the other wall. This will give you more space to have a larger desk which could also double as a table to host friends to eat in that room instead of the small breakfast room. With this option, you would have to take that door off the hinges. It’s taking up too much room and I don’t think you’ll ever close that. The other way is to have the TV on the narrow, East end of the room. And then place a sofa and two chairs in a more conventional set up around the fireplace facing the TV. It would also give you plenty of room to put the desk against the West wall. With either option, I think you could hang a fabric panel or identical large-size mirrors on the niches of the fireplace wall. I think the radiator would look better if you take that large box off of it (if you don’t have small children) and you could pay someone to clean it up and paint it.
This is a really great NYC apartment with a beautiful view. Good luck and please send us after photos! We want to see if you chose option 1 or 2… or neither! As always, we recommend using our Room Planner.
Mentioned in This Episode:
- Peter Pennoyer Architects
- Peter Pennoyer on Instagram
- Rowdy Meadow: House – Land – Art
- Stray Dog Designs
- A Year at Clove Brook Farm by Christopher Spitzmiller
Please send in your questions so we can answer them on our next episode! And of course, subscribe to the podcast in Apple Podcasts so you never miss an episode. You can always check back here to see new episodes, but if you subscribe, it’ll automatically download to your phone.
Happy Decorating!
Subscribe in Apple Podcasts | Spotify | Stitcher | Google Podcasts




