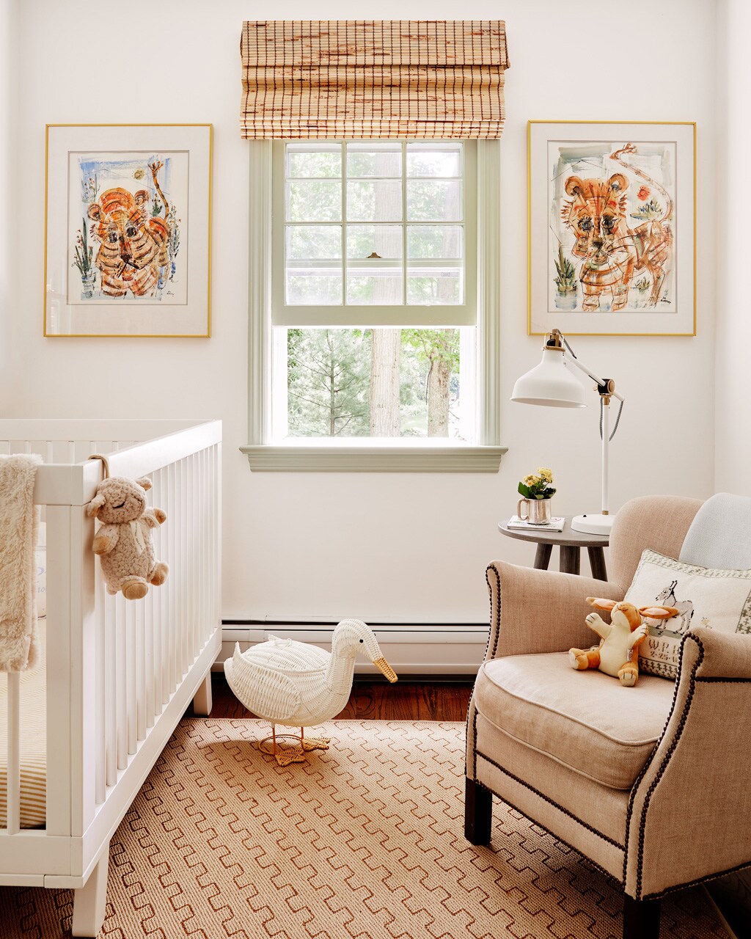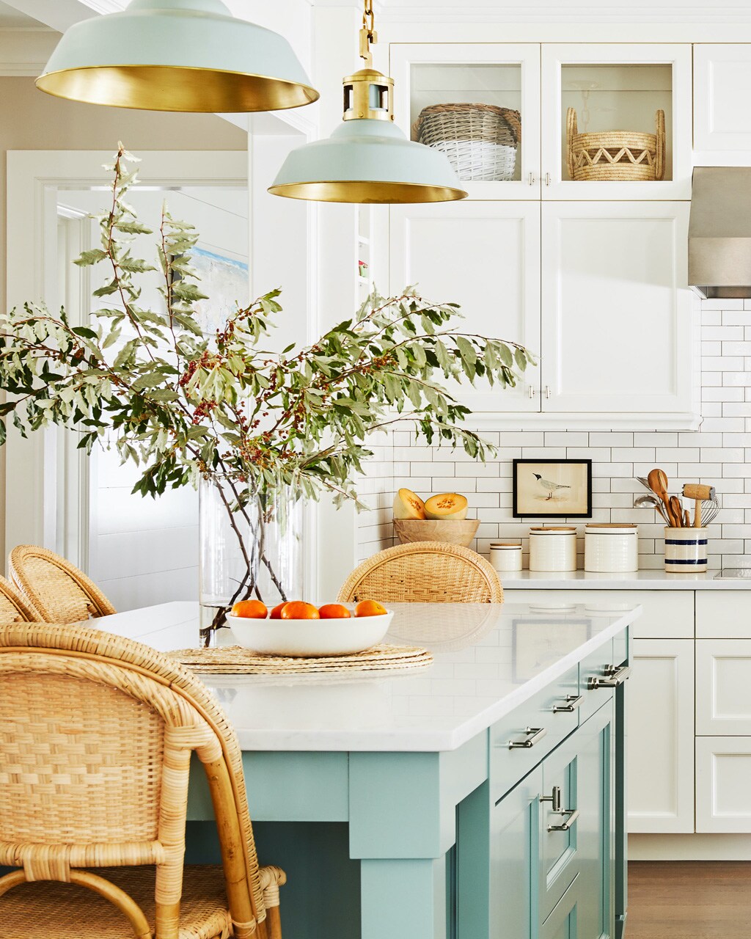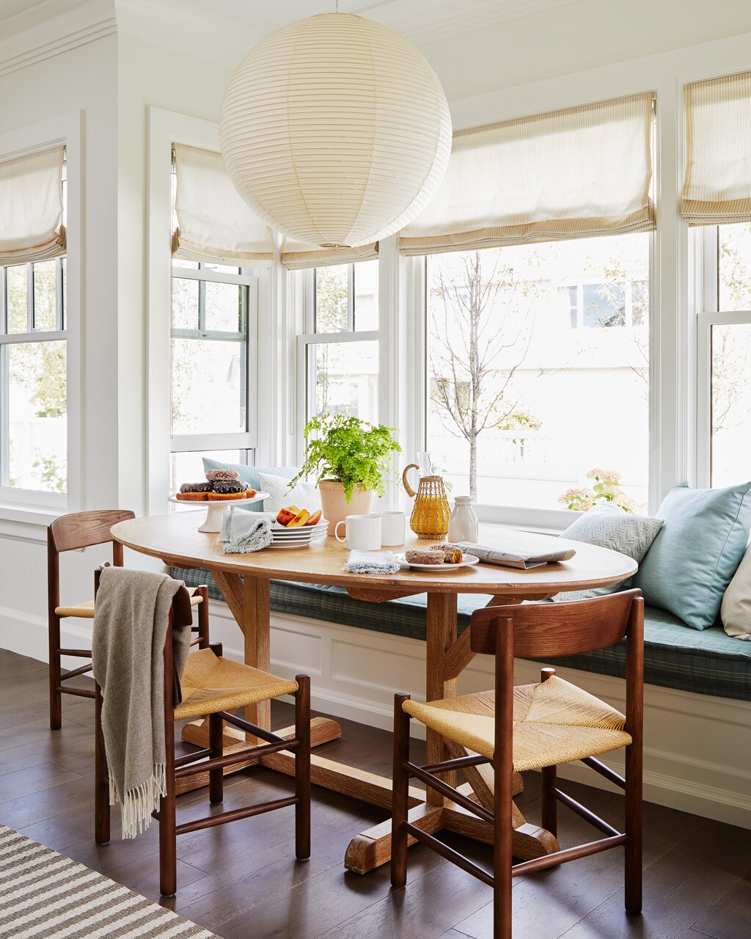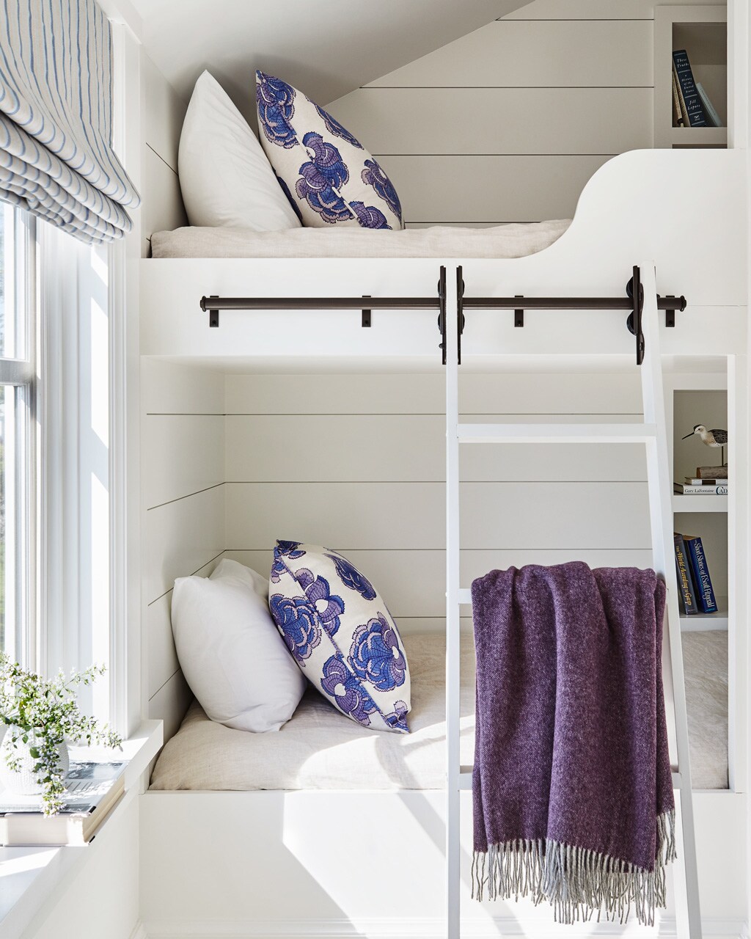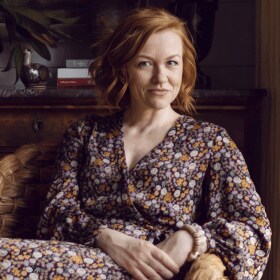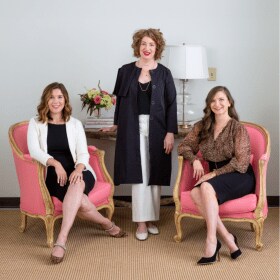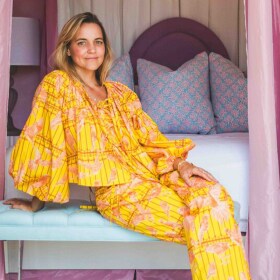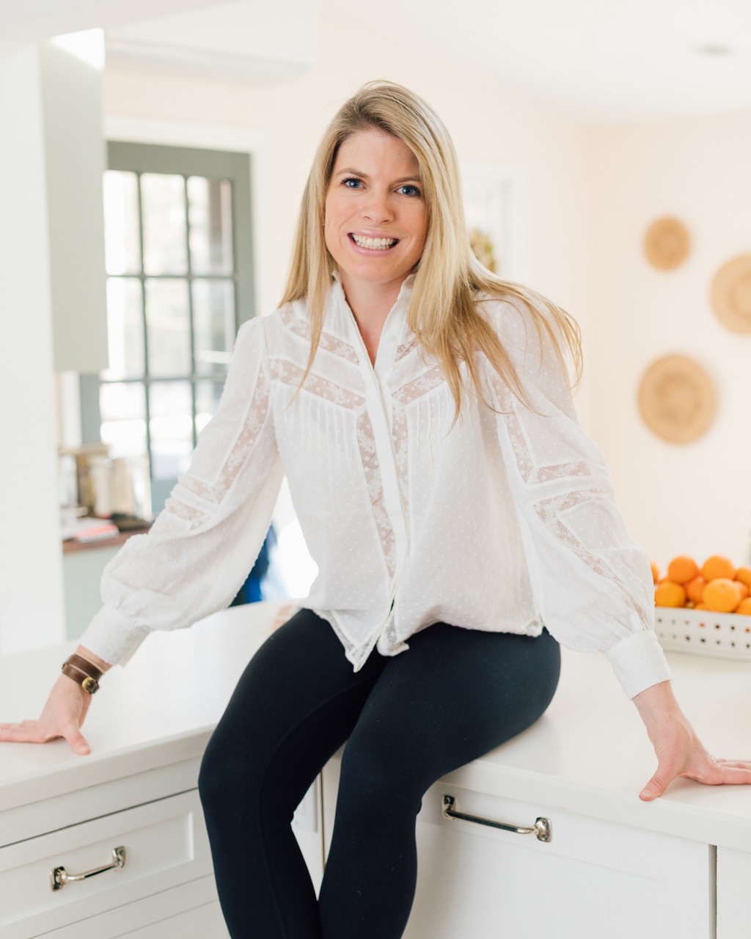
Designer Chauncey Boothby
In today’s episode, we are pleased to welcome Connecticut-based designer Chauncey Boothby of Chauncey Boothby Interiors. Chauncey has cultivated an aesthetic that’s classic yet contemporary. Her work has been featured in numerous publications including House Beautiful, Domino, New England Home Magazine, and The Wallstreet Journal. In 2018 she was named a House Beautiful Next Wave Designer. We talk about how Chauncey creates clean yet cheerful spaces, her love for antiques and vintage pieces, how to give rooms layers, her use of fabric for inspiration, and much more!
What You’ll Hear on This Episode:
- What is Chauncey’s background and how did she find a career in design?
- How Chauncey came to love antiques and vintage pieces.
- Why Chauncey doesn’t want a room to look like a catalog.
- How to get creative with old or existing pieces.
- What does Chauncey take into account when designing children’s rooms?
- How does Chauncey get all the color details to work together in a space?
- How does Chauncey like to customize Roman shades and other drapery for everyday use?
- Why Chauncey likes to focus on function and durability in design; especially for kid’s rooms.
- What is Chauncey’s use of fabric for inspiration and grounding for a room?
- How does Chauncey create custom paint colors?
- What does Chauncey do to decorate for the holidays?
- Chauncey’s tips & tricks for entertaining and hosting guests.
Decorating Dilemma
Hi Ballard Designs podcast team!
First and foremost, I LOVE your podcast — I look forward to it every week, and it almost feels like chatting with friends over coffee (in fact, I always tell my friends they should listen too)!
I’m writing with a decorating dilemma I’m hoping you can help me with. My family and I moved out of Philadelphia and into our current suburban home 2 weeks ago, and I’m struggling with decisions for the floorplan and décor in the 27’x 14.25′ family room, which will be our main family hangout, TV, and entertaining space. The home is 95 years old, and I want to maintain its soul and character, while adding a fresh, contemporary touch and making it functional for us and our 3-year-old and 1-year-old.
When you walk into the room, the opposite wall has a brick fireplace and windowpane doors on either side leading to an enclosed breezeway we’re using as an office/mudroom. I’m contemplating putting a TV over the fireplace (cringe?) but for now have the TV in the far-left corner due to wires, the cable box, etc. I was thinking of doing a sectional, which my husband wants, in a performance velvet with a clean-lined structure in front of the fireplace, sort of mimicking where we currently have our old sofa and settee place, and adding an area rug under that large piece. Then maybe a gallery wall of travel photos/art and family photos on the wall opposite the fireplace, behind where the sofa currently is located.
If I place the TV over the fireplace, we could put something different in the left corner of the room — maybe the settee over there with a small cafe table for coffee/reading. That area of the room feels far from the main seating area, so I’m thinking of perhaps adding a smaller area rug over there, but could use your guidance.
I’d also like to retire the former owners’ red window coverings to get new/more contemporary window hardware in either brass or matte black and hang curtains high above the window frames, and repaint the room. For the two windows on the right wall of the room, I’m thinking I need something between them — should I do a mirror or instead put a bookcase there? The placement of the radiators in the room is throwing me off.
Ok that’s a lot, so here is a summary of my questions:
- Do you have any suggestions on an overall floor plan, especially related to seating and rugs throughout the room?
- Should I bite the bullet and put a TV over the fireplace, and should I paint the fireplace (white or some other shade) and get a new fireplace cover?
- Any suggestions on window treatments/hardware selection and placement?
- Between the windows on the far-right wall, should I do a bookcase or mirror (maybe the Ballard Louis mirror?)
- Lighting: I can’t decide if I should keep this possibly-original ceiling light fixture or swap it out for something more fresh and modern, and I can’t decide what style accent lamps I should look for. Any thoughts?
P.S. Please ignore the current styling in the room, we just moved in and I haven’t had time to style anything!
I’m also including photos of our foyer so you can visualize how we get into the space–and also because I would love any suggestions re: lighting and decor here if you have any–I’m thinking a [very small] console table with mirror above it on the 50-inch-wide wall by the entry door, a rug of some sort, and a chandelier–or do I need to do more of a flush mount here?
I really hope you can help!!! Thank you!
Sincerely,
Sara
Hi Sara,
This is a great space with a lot of potential, but I understand your dilemma with the layout. I would definitely replace the curtains. With the radiator at the bigger window, you may not be able to draw them, so that may be a good spot for layering a shade behind it. With the other pair of windows if there is space to put curtains behind I would do that, otherwise, you can do outside mounted Roman shades at the same height as the curtains. In terms of finish, I would do either black or brass; I personally love mixing finishes. I would layer in a lot of classic table lamps and floor lamps for lighting with nothing too contemporary. Then I would replace the ceiling fixture with something a little more contemporary. And yes we would all recommend a fireplace screen! A whitewash to the fireplace brick could be a nice way to brighten it up. I’m not sure what the primary function of this room is, but if there are other places to watch TV I would not recommend it in this space. So I would make the TV more secondary and not mount it over the fireplace. But if this is the only room you have for TV watching then so be it! I don’t often use sectionals but rather a sofa with a pair of chairs or a chaise component. If you do go with a sectional, the performance velvet is a good idea and a tight back will be less maintenance with kids. It all depends on if this is a cozy TV space or an entertaining space. How you organize and divide the furniture will be dictated by the purpose of the space. One way might be to have a pair of sofas flanking the fireplace with the TV on the opposite wall and chairs in other sections. Another way is to use back-to-back sofas to divide the room. With the 2 doors going out to the mudroom, you don’t have to use both doors and you can utilize that space instead of making it a thoroughfare. I think the space between the two windows would be a great place to put a mirror or piece of art with a chest below, and I wouldn’t put a bookcase there. If you really want a bookcase I would put it in a corner of the room especially if toys and such will be in there. For rugs, again, it will depend on how this will be laid out. Smaller or even round rugs will be less committal and better for smaller seating areas.
Good luck and send us photos!
Mentioned in This Episode:
Please send in your questions so we can answer them on our next episode! And of course, subscribe to the podcast in Apple Podcasts so you never miss an episode. You can always check back here to see new episodes, but if you subscribe, it’ll automatically download to your phone.
Happy Decorating!
Subscribe in Apple Podcasts | Spotify | Stitcher | Google Podcasts


