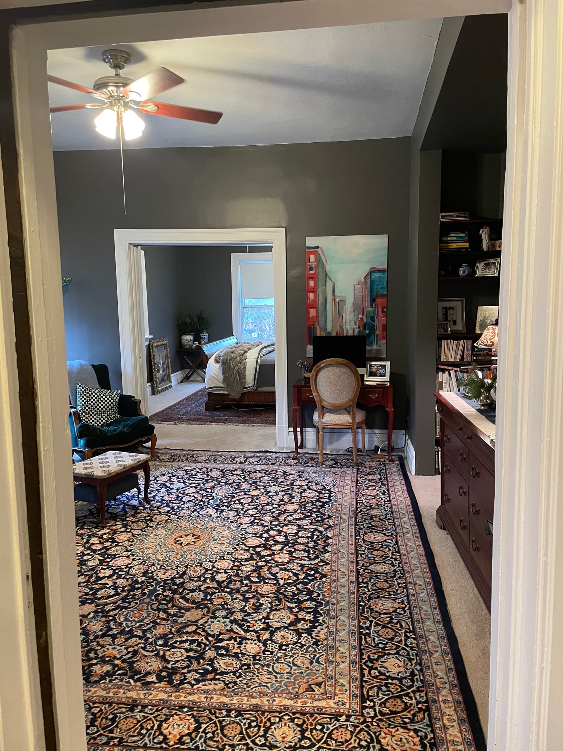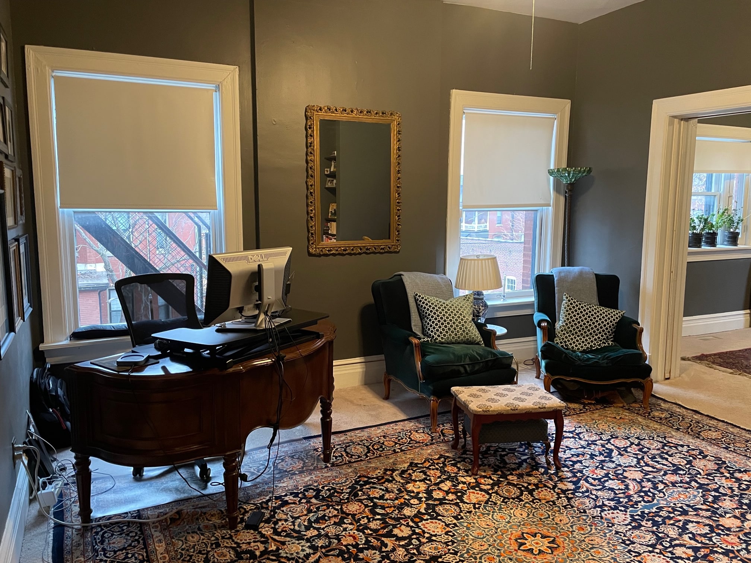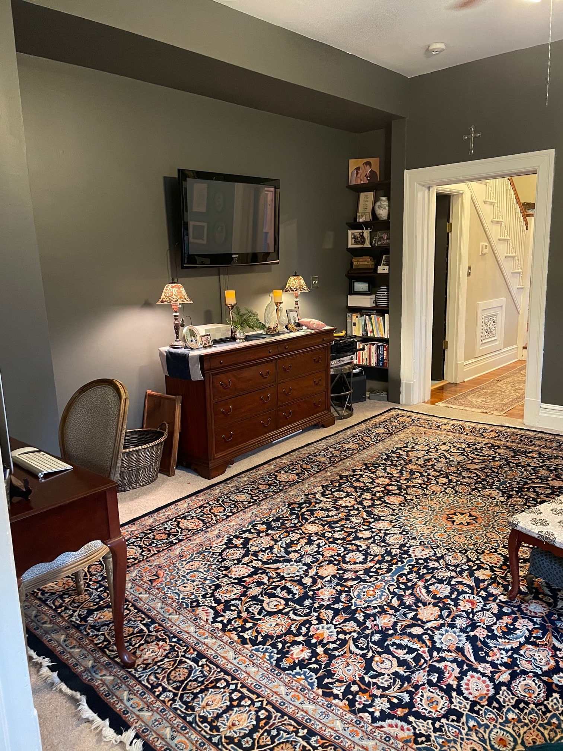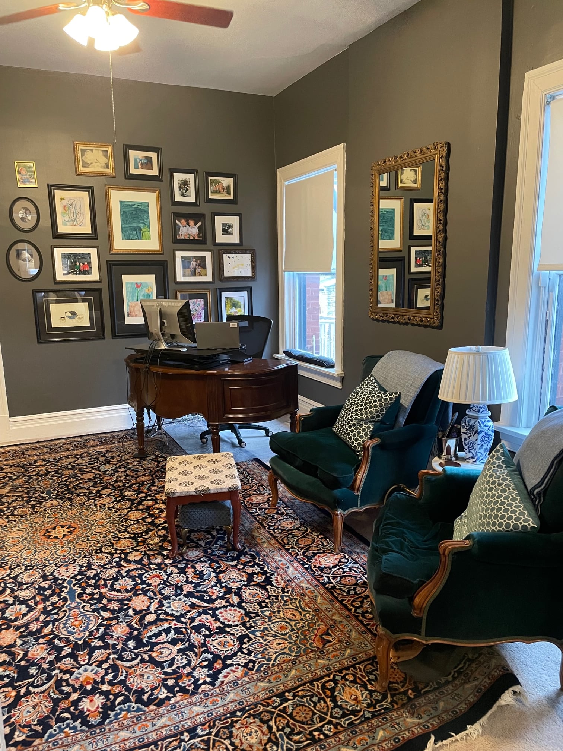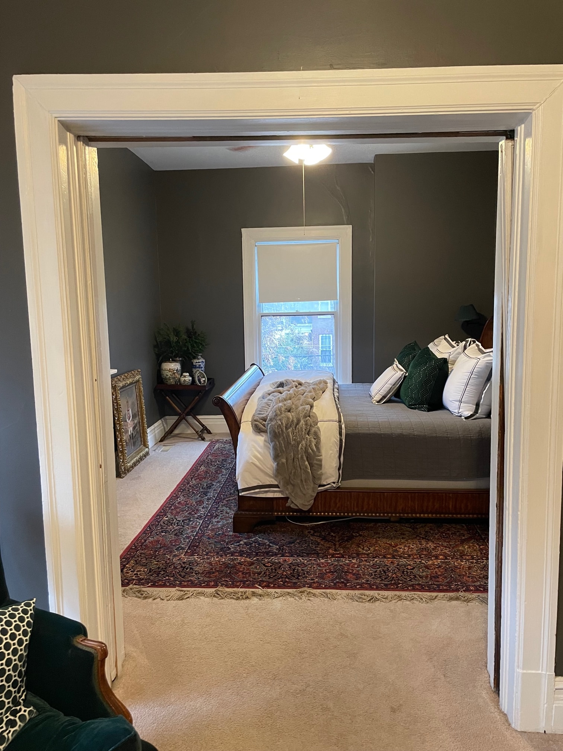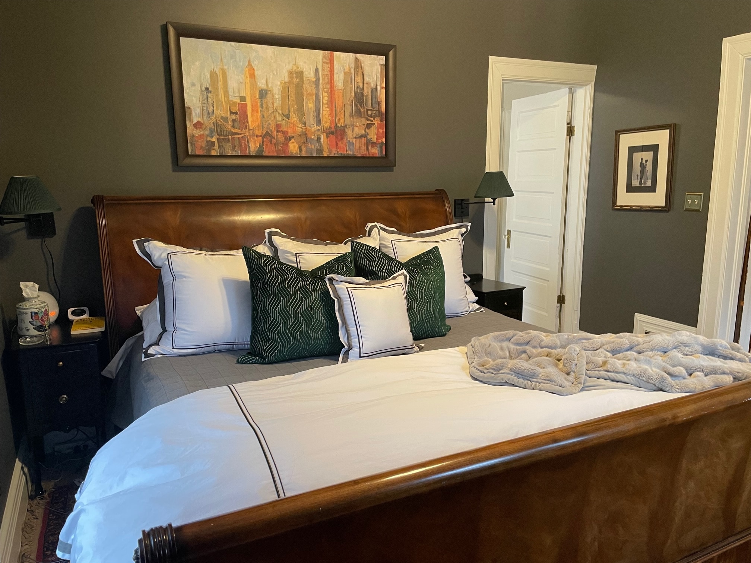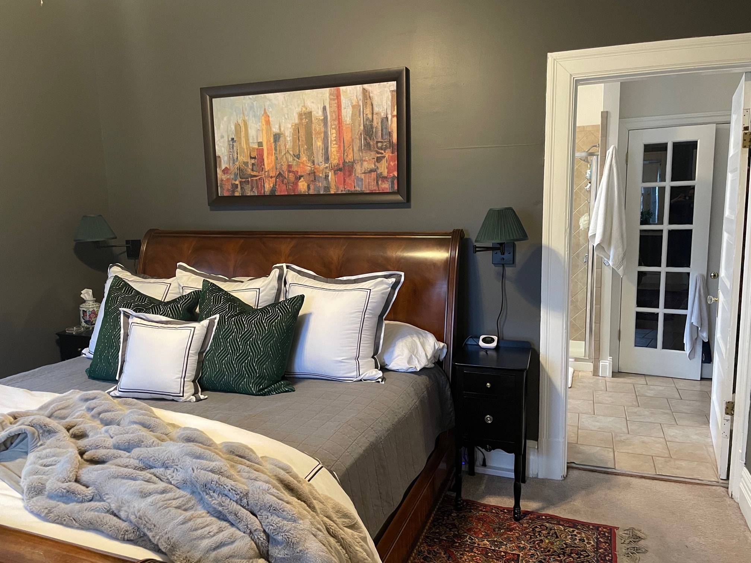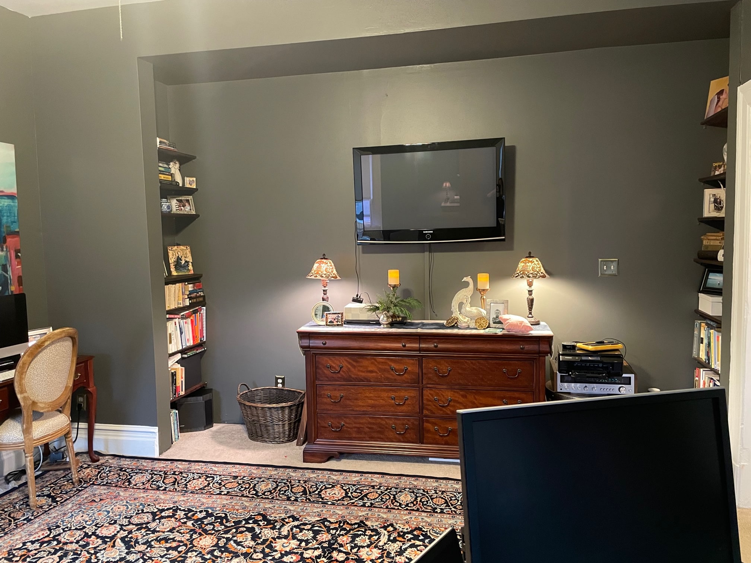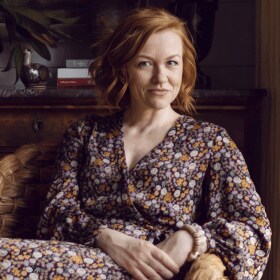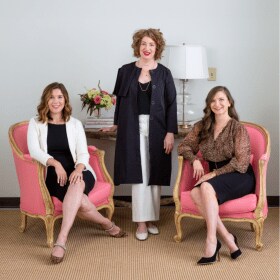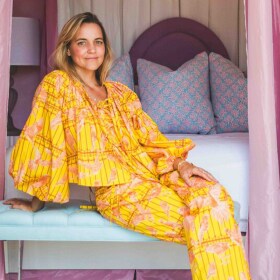
Award-winning architect and best-selling author Gil Schafer joins us this week to discuss his beautiful third book, “Home at Last.” Gil is one of the most sought-after architects of the last two decades because of his authenticity, his impeccable style, and his practical approach to designing the house of your dreams.
On today’s episode, Gil shares the inspiration behind his new work, along with a behind-the-scenes look of a few of the featured homes. Gil also discusses some ways to blend styles and design homes that stand the test of time, advice for creating spaces that foster family memories, and how to think out of the box without being too gimmicky.
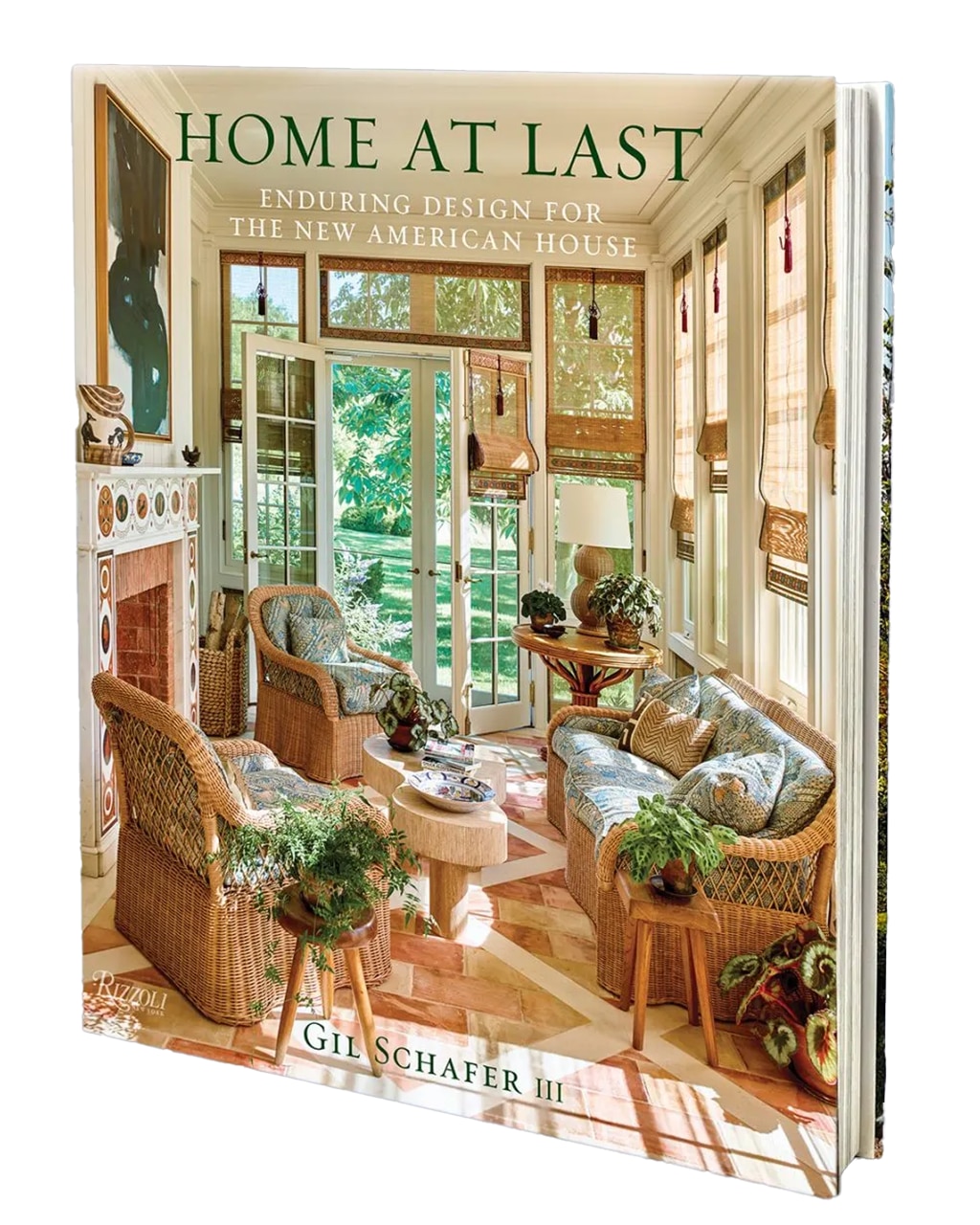
Find out more about Gil Schafer’s upcoming book “Home at Last” here (available March 2024).
What You’ll Hear This Episode:
- Gil shares how personal experiences like marriage and the pandemic shaped his perspective between books.
- How we can create our “forever homes” to adapt to changing needs over time.
- Tips for considering landscape architecture early in the design process.
- Some of the unique stories behind projects featured in Home at Last.
- Ideas for updating a bedroom and sitting room combination space.
- The importance of blending architectural styles to create classic designs.
- Why Gil says he’s allergic to gimmicks!
- If you are able to, it’s helpful to have an architect or landscape designer evaluate the land before purchasing it to make sure the house can be built safely and efficiently.
- More about the beautiful English Country home and its gorgeous stairwell.
- What emotional pieces and places have affected Gil’s personal style and served as inspiration?
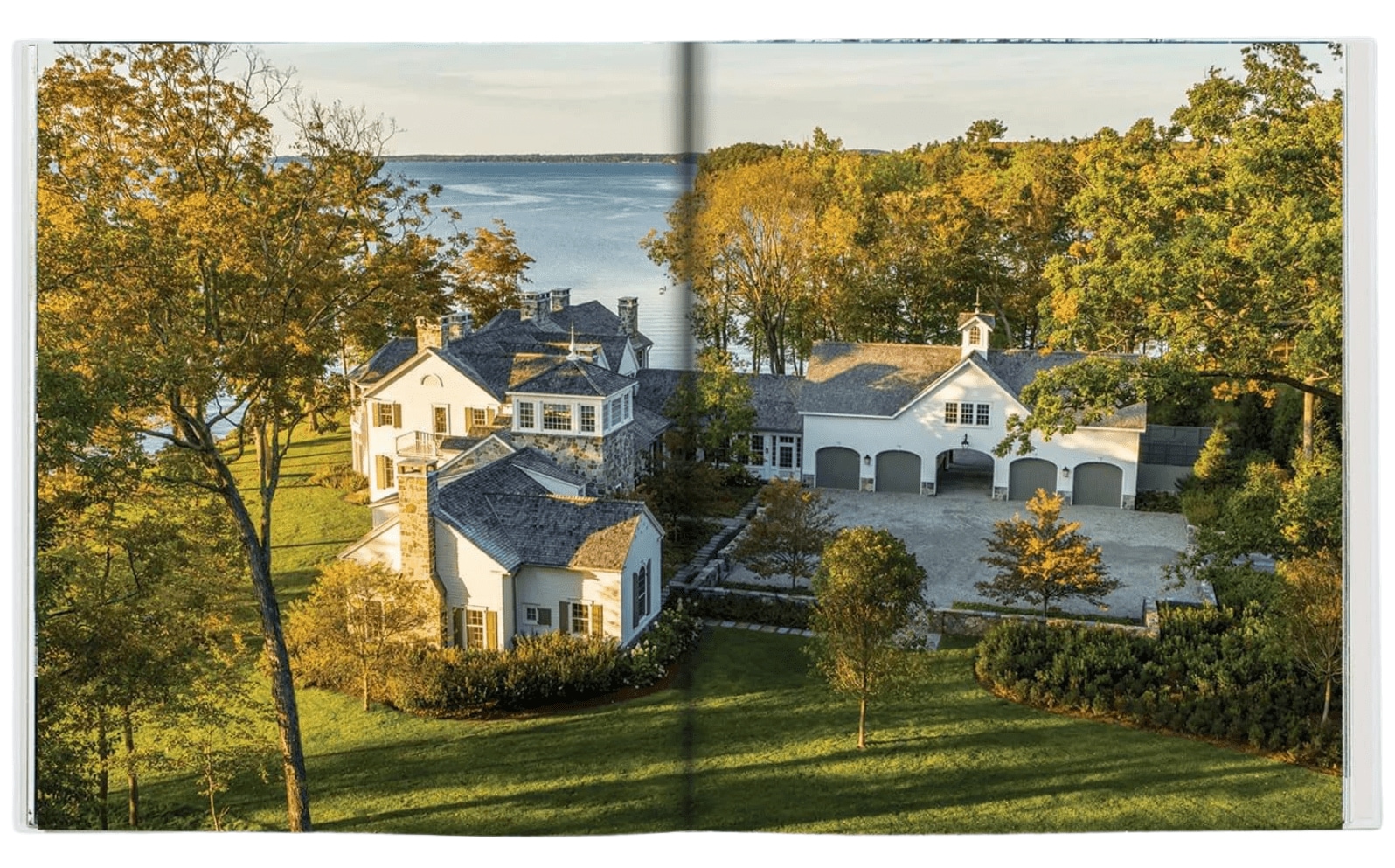
Decorating Dilemma:
Hi Ballard team,
I have been a long time listener (and huge fan) of your podcast. And I could really use your ideas! This year we plan to finally tackle our primary bedroom and bathroom. We have a kitchen/bath design company locally that will help us with the bathroom. But in order to invest in finishes there, I need to figure out the bedroom largely on my own. And that’s where I need help. We’ve made a few changes over the past 10 years but I just feel stuck on a plan for this space.
The two rooms will eventually be separated by pocket doors (they’re currently in the wall and original to the house, but non-functional due to poor construction before we moved in). I’d love for the rooms to feel like a cohesive space and also want to be able to close off the bedroom. The sitting area is an office space and where I watch TV/fold laundry/read etc.
Things I currently love about the space:
- The sitting room rug. It’s an antique and one of my favorite finds.
- The bedding. I love the hotel style white linens.
- The bed. It’s another vintage find.
- My gallery wall. I’m open to changing this but really like having a way to display pictures of my kiddos and some of my smaller art pieces.
- The dark walls. We love a dark wall color. It was lighter before but the space just felt cavernous. The dark walls feel cozy.
Things that I would love to change:
- Curtains! We’ve had the white roller blinds since we moved in 10 years ago. I just haven’t had a plan worth investing in.
- Electronic storage. This was a simple family desk set up pre-COVID but now where my husband works 3+ days/week. The jumble of cords and screens make me crazy.
- The odd nook area. We have no idea why it’s built like this. We assume it’s part of the bad renovation that was done before we moved in. The dresser holds office supplies and off-season clothing.
- Ideally the carpet. It’s cheap, builder grade quality and nothing special. It was also poorly installed. We’ve covered what we can with rugs.
- The green chairs. They were an FB marketplace score years ago. But vintage silk velvet and kids don’t mix. The blankets are covering up rips and they are truly falling apart.
- The lay out of the sitting room. It feels awkward.
Other information that may be helpful:
- The spaces are generously sized. The sitting room is about 14×14 and the bedroom is 11×14.
- The ceilings are about 11 ft. tall.
- I have a pretty traditional style but my husband prefers a more modern look.
- Other than the bed and rug, the rest of the furniture is a hodge-podge of handed down items, things we just haven’t parted with and second hand finds. We really haven’t invested in this space.
Thank you in advance for any ideas you can provide!
– Gloria
Hi Chrissy,
Thank you for writing in!
Gil has some great suggestions to help modernize and tie in the bedroom with the sitting room spaces.
First, consider installing custom built-in cabinetry across the nook area. This can help you better organize the space and allow the TV to be lowered to a more comfortable viewing height. Larger scaled lamps on either end of the built-ins would also help make the space feel more intentional. Slipcovering the green velvet chairs in a clean, white fabric may appeal to your husband’s more modern taste while keeping one chair to balance the space.
Use a folding screen around the desk area to conceal electronics and cords in a neat yet removable way for when the space is used as an office. Hang the bedroom curtains on a high-mounted rod to make the most of the tall ceilings and draw the eye up. Layering patterns would help tie the space together. Replace the carpet with jute or sisal for a softer, flatter surface, and layer area rugs on top to highlight the antique rug.
And, finally, add artwork around the television after it’s lowered to make that wall feel more integrated into the space. Best of luck, and keep us updated!
– How to Decorate
Also Mentioned in This Episode:
Please send in your questions so we can answer them on our next episode! And of course, subscribe to the podcast in Apple Podcasts so you never miss an episode. You can always check back here to see new episodes, but if you subscribe, it’ll automatically download to your phone.
Happy Decorating!
Subscribe in Apple Podcasts | Spotify | Stitcher | Google Podcasts


