Decorating Dilemmas is a weekly column in which our stylists answer your design questions, so you can tackle your home decorating project with complete confidence.
Dear How to Decorate,
Our decorating dilemma is that we need to fit two people in a small home office. Ever since my husband moved his office to my home office, he has been set up on a 6-foot folding table. Please rescue me! We both need storage space, both have a desktop computer, both have a printer and we need at least 4 file drawers, and lots of light. I would also like to have at least one chair for clients. Two walls aren’t really usable as one has fireplace, the other has a window. Our ceiling height is 10′. We know the Home Office Ensemble on page 72 from the May 2012 catalog can fit on the 5’4 wall but my favorite is the Whitley Desk in antique Ivory. I’m not much a fan of the Tuscan group with the shared desk because it would eat up the room and be too close to the fireplace.
Thanks in advance for your help. You have a blank slate, so go crazy!
Troyce G.
Troyce,
Thanks for your dilemma. We have had fun working out a great solution for you.
We love the Whitley desk too, so we put two together to make a partners-style desk for you and your husband. It may seem weird to face each other but your monitors will give you privacy and reduce distraction.

Above the two abutted desks we would hang a large Burlap Message Board. It’s practical and stylish.
For storage we suggest using one 2-cabinet and one 3-cabinet Original Home Office Credenza in our amazing NEW Grey color. We are so excited about this beautiful color and it will look great with the Whitley (grey finish is available in august). If you need vertical storage, add the coordinating 3-drawer hutch on top of the 3-cabinet credenza. The credenzas are modular, so you can have them be all file drawers or mix in other types of storage in each cabinet.
Tuck a petite upholstered chair into the corner by the fireplace. We like the Jocelyn Chair covered in a muted stripe like Beatrice Stripe. It goes with everything. Add a sleek floor lamp next to the chair—we love the Jeffrey Lamp.
The wall opposite the windows needs some attention. A mirror would be too distracting to the person facing that wall, so we suggest a bold print like Bold Faith. We know art is very personal so anything you love will look great as long as it’s nice and big.

Above the fireplace add an oversized round mirror like the Oversized Sunburst Mirror. The texture of the wood will work great with all of your other components and will pick up on the feel of the burlap message boards.
A tall etagere to the right of the fireplace will add height to your room as well as be the perfect home for all of your shared office supplies. Use baskets on the shelves to hold tape, staples, toner, etc.
A rug can take a room in a whole different direction so we have given you two style options. The Catherine Rug is a traditional style that echos all the pretty greys and creams in the room. The Chevron Rug takes the room to a more modern place with its bold pattern. We love BOTH!
We hope this gets you going in the right direction. Be sure to send us some pics of your room as you progress!
Happy Decorating,
The How to Decorate Team



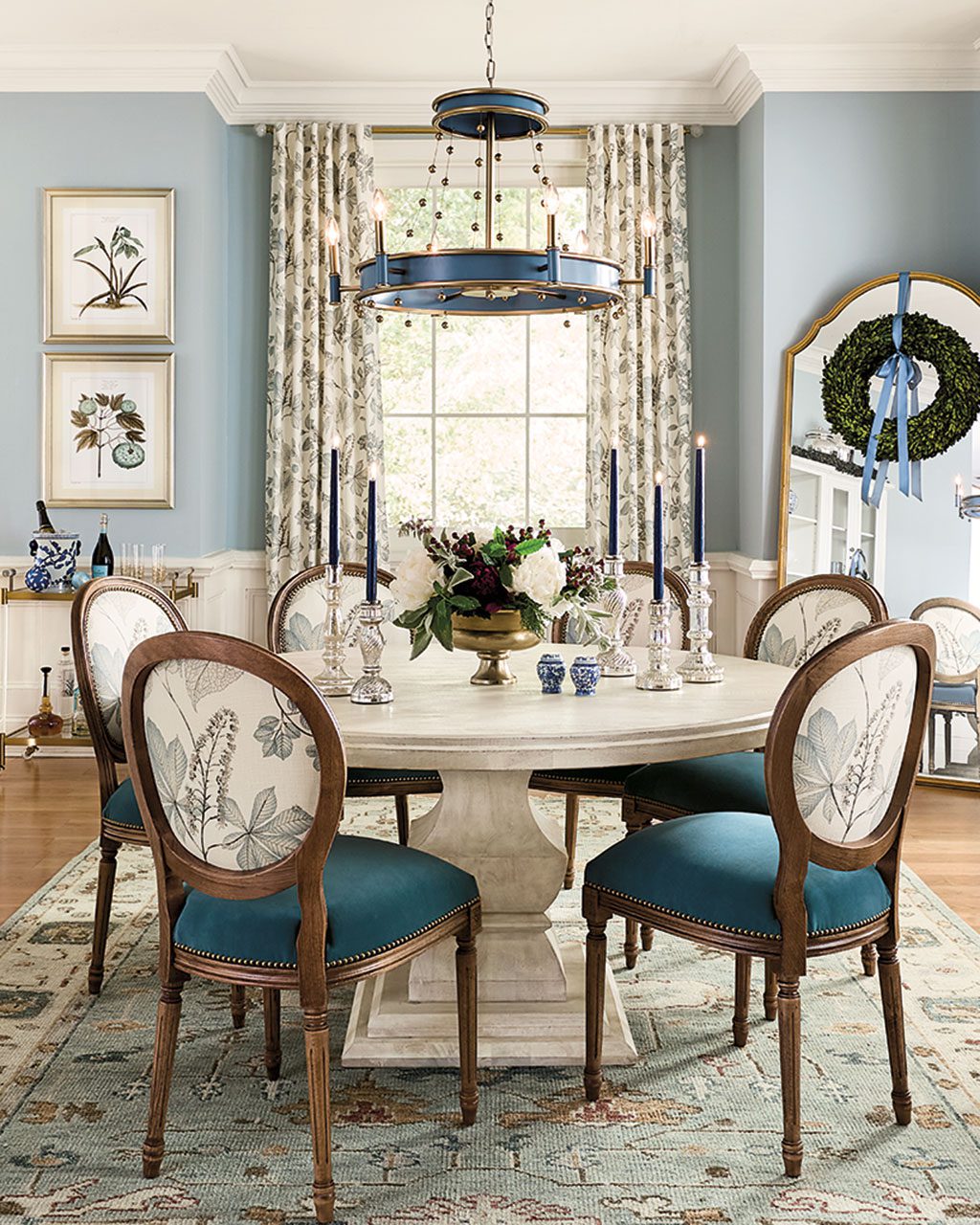
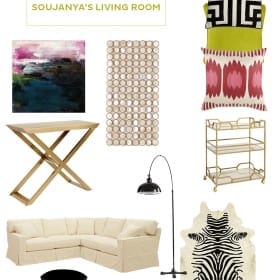
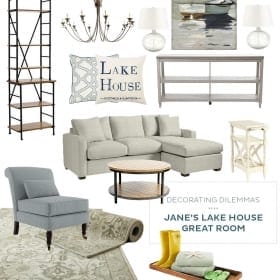
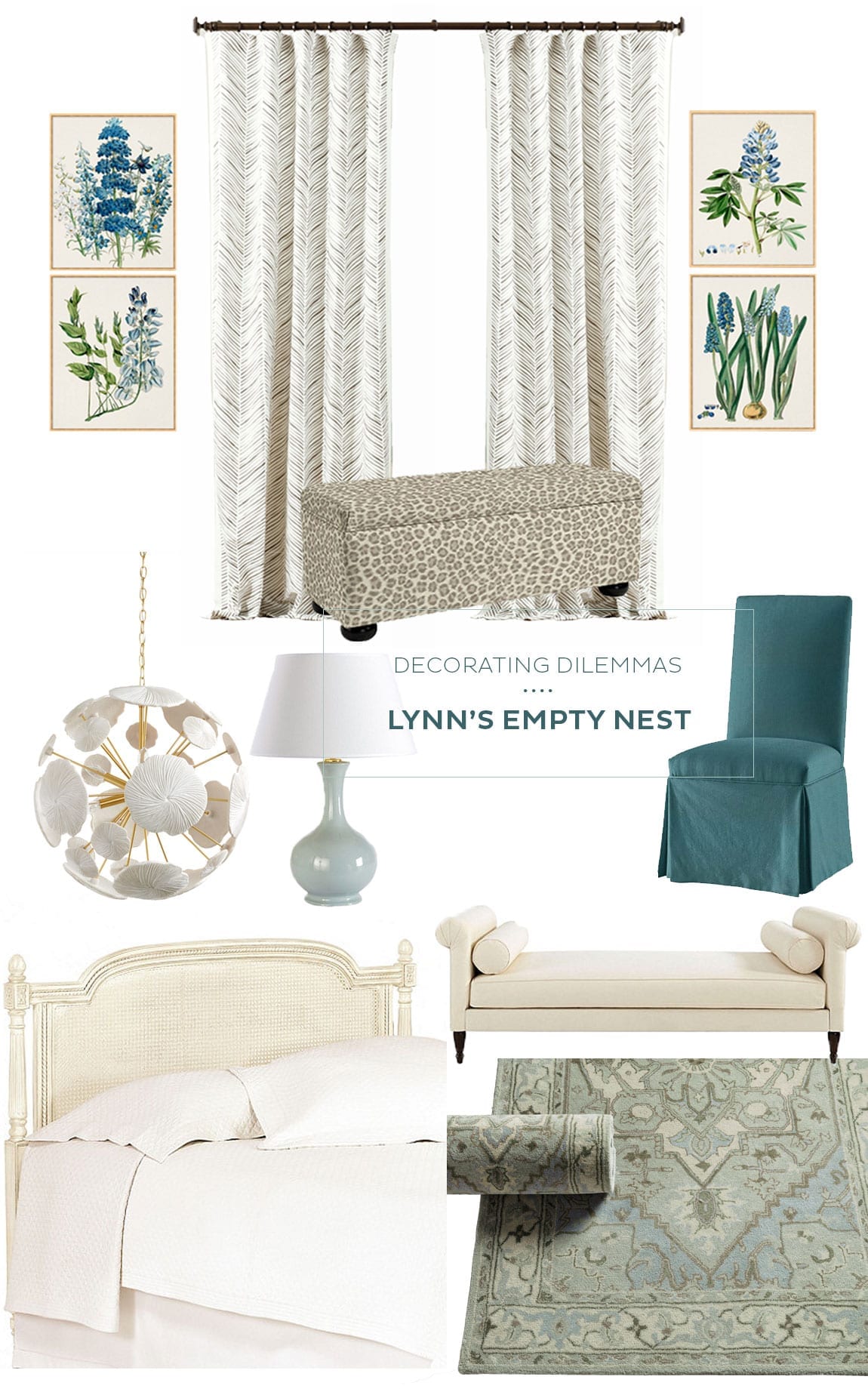
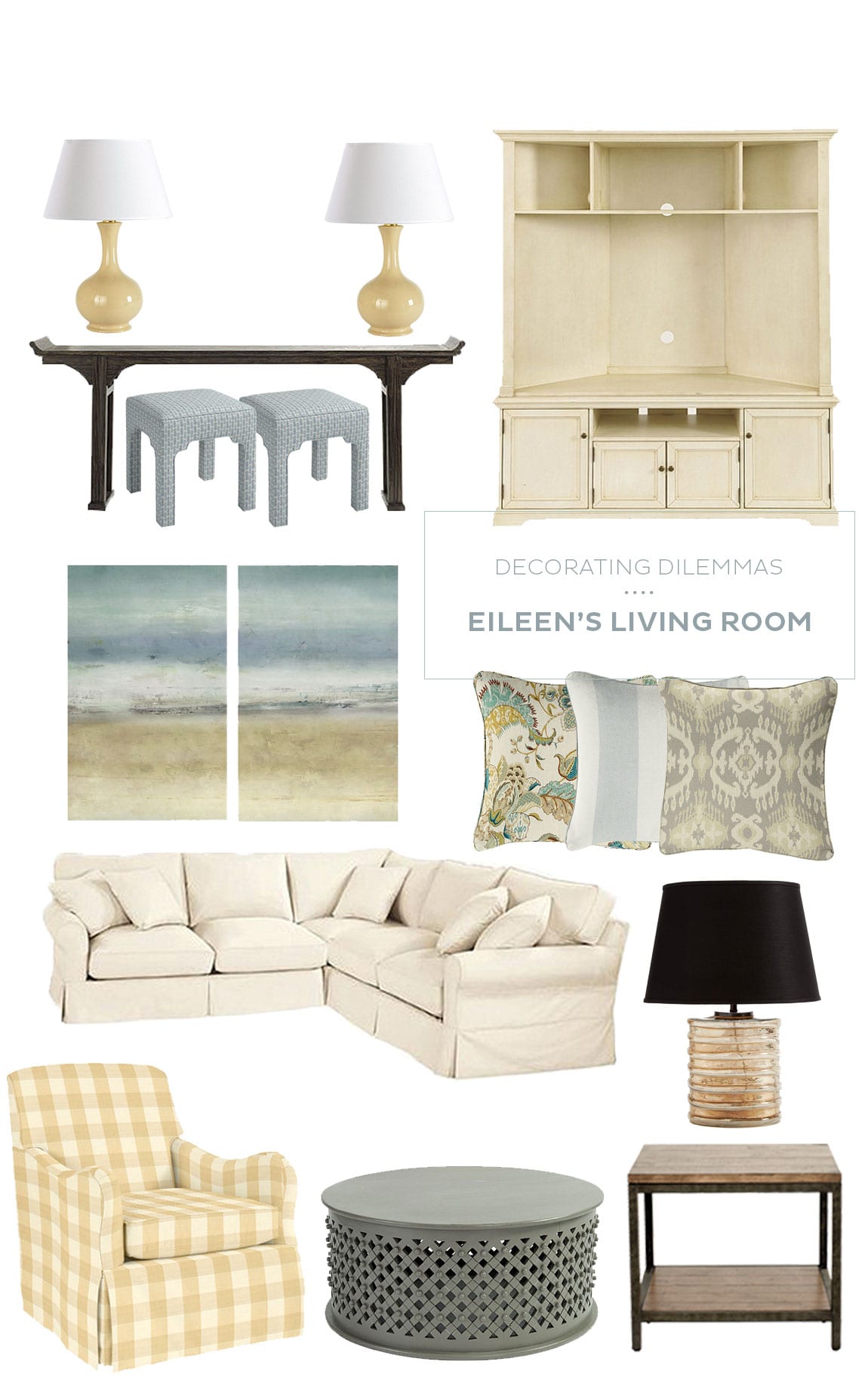
Julie
I love this layout; however after looking at the underneath space of 26.5″ under the Whitley desk and the height of 27″ for the credenzas will there be room to pull out the drawer on the Whitley desk? It seems the credenza will block a drawer from opening. Is this a problem or am I missing something? Thanks for your help.
Janey
I LOVE the office layout!
Albina Zoff
Hey!!!
Love the design! I thinks it’s perfect for our room.
What style of office chairs would you suggest for this look?
Kristie S.
Hi,
I live in a condo and have a small bedroom I would like to convert into an office space/tv room. I like your site and would love some suggestions and help on decorating the room based on my layout.
Can you assist me with this? How do I get started and what would you need from me?
Thank you.
Caroline @ How to Decorate
Hi Kristie,
Our Design Solutions team can definitely help you choose pieces for your condo. Simply complete this form (don’t forget to include photos and measurements!), and our design team will contact you with a plan and next steps!
The How to Decorate Team
Karen
I think the door is on that clipped corner
Jan
Is there a door to this room?
maggie
great idea for daughter’s new home office with hubby.
Sheryl
Love your home office layout. I have been having trouble finding ideas for a home office My office will be in the loft of our log home, which is a totally different feel from your more contemporary style, but your ideas can be easily translated into a more transitional feel for my loft office.