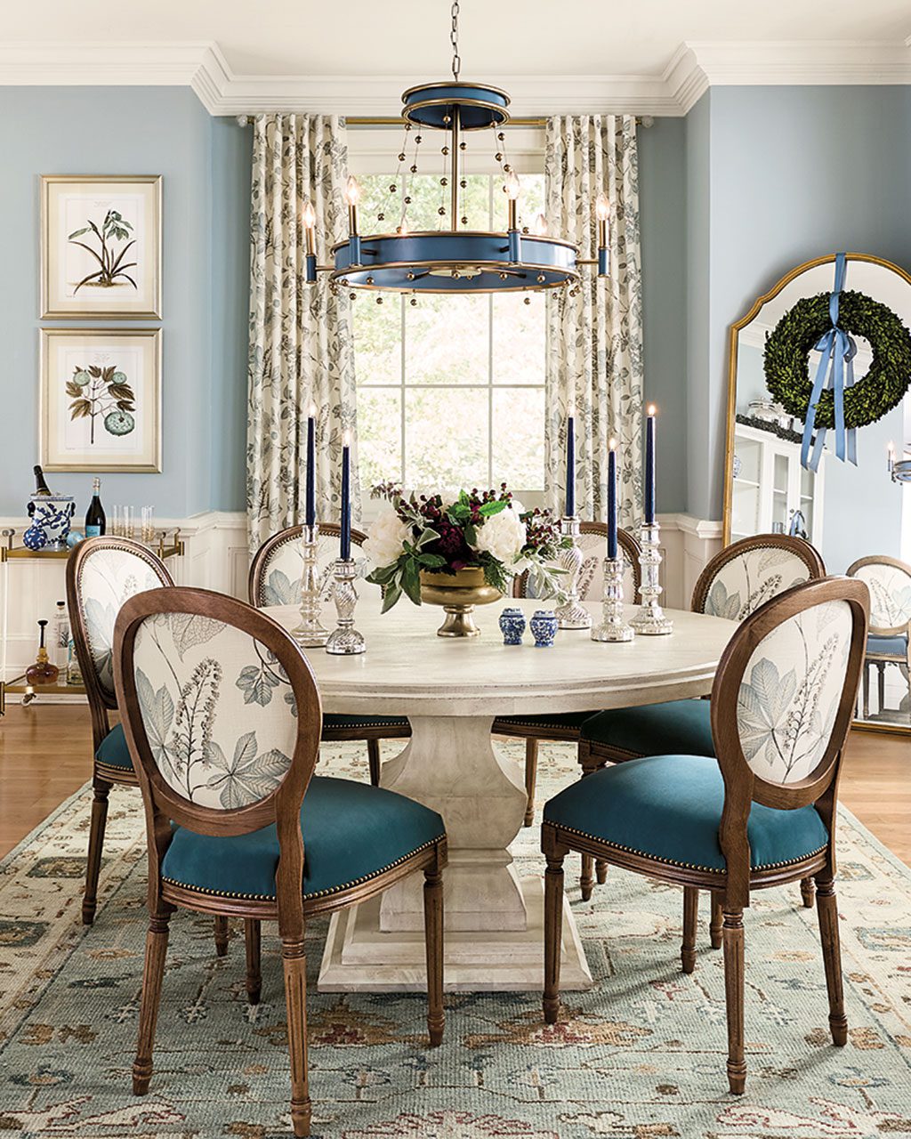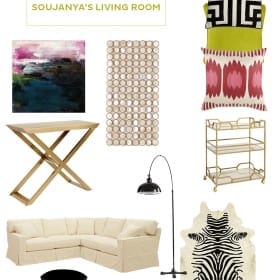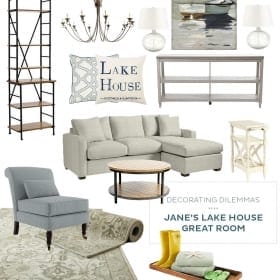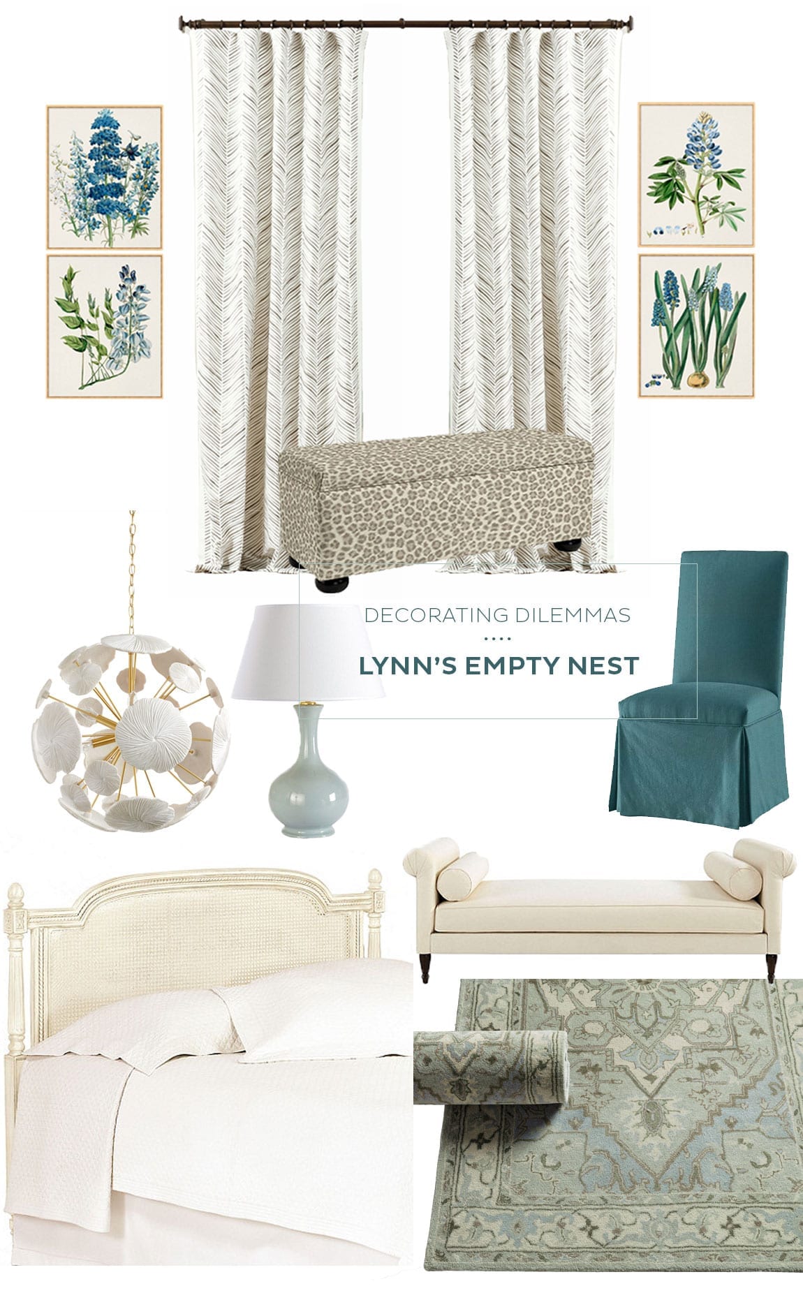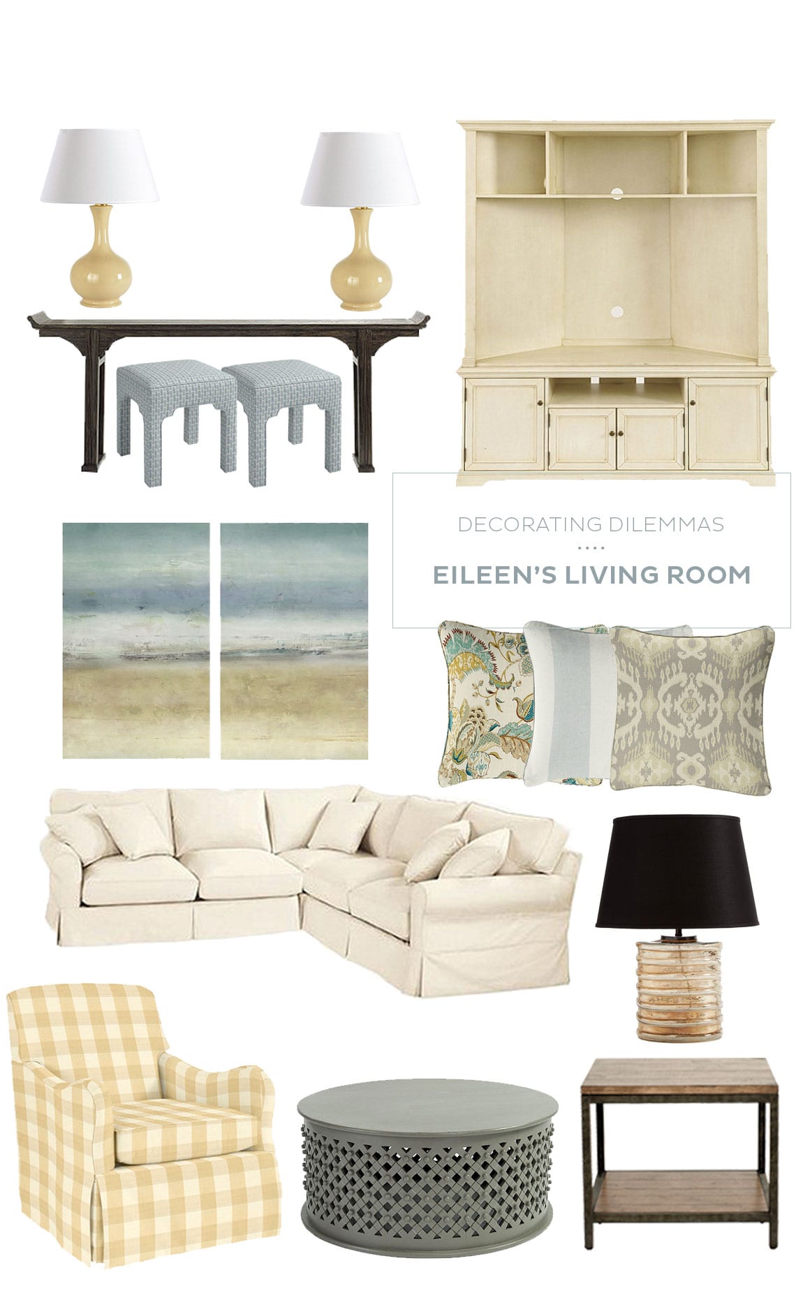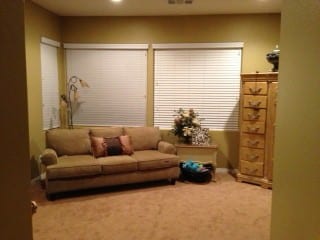
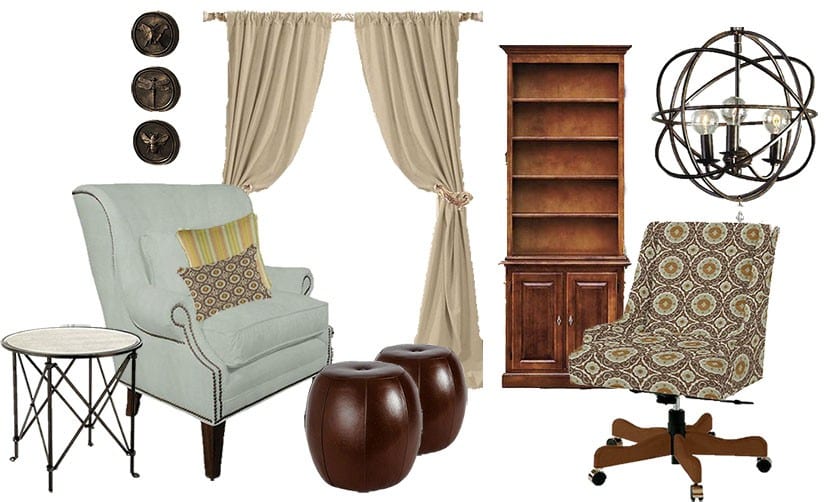
Decorating Dilemmas is a weekly column in which our stylists answer your design questions, so you can tackle your home decorating project with complete confidence.
Dear How to Decorate,
So we’ve been in our home for four years now and the only area of our home I cannot seem to pull together is our sitting room off the master bedroom.
The sitting area sits in between the actual bedroom and the bathroom. The bedroom/sitting room/bathroom sits in that of an “L” shape with the middle being that of the sitting room, therefore, it acts as a walkway from the bedroom to bathroom.
I have tried different furniture and the placement of furniture has been altered. Recently we moved my husband’s desk into the area, which does get a great deal of use.
We have an armoire in there that also gets a lot of use and a sofa. We recently got rid of some furniture in the room just because it was just too much for the space. I want it to be more of an extension of the master rather than a large walkway, which I feel it is currently.
I’m not sure what to do about the large windows either. I’ve considered drapes from floor to ceiling, or a cornice box over the windows, just cannot decide what would look best. We have a traditional style of decor.
I’m very open to mixing different wood tones. Obviously you can see that storage is a bit of an issue among other things.
Thanks for your help!!!
Amanda

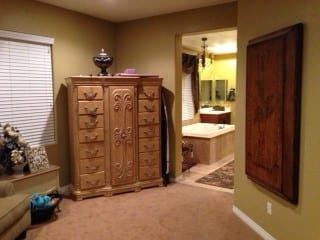
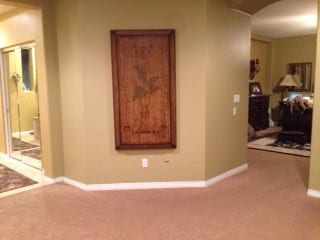
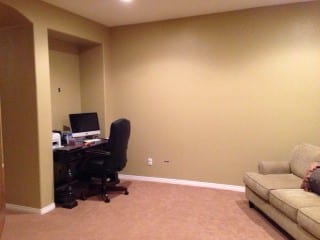
Dear Amanda,
This sitting room area is an incredible bonus and with the right furniture placement, this room can be easily used for three different purposes – Dressing, Lounging and Working.
Since using a portion of this area for a home office works for your lifestyle, then we suggest refining the niche’ so this area has a clear purpose. Depending on the height of your niche’, consider stacking two of our Sacha Mirrors on the back wall and above the desk. This will reflect light into the space without the distraction of looking directly into a single mirror. Now we think adding a pendant light in front of the mirror will really create the look. How about the Petite Orb Chandelier in a bronze finish … an incredible choice!
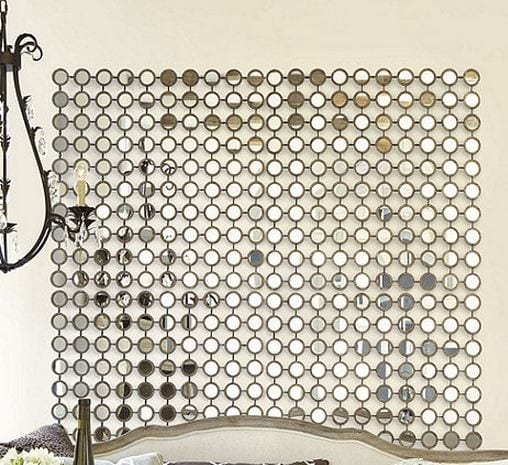
Everyone can use extra storage, so we suggest centering a Sardinia Bookcase in antique walnut on the wall to the right of the desk. Books can go above and below is hidden storage – keeping the space tidy.
An infusion of subtle color and texture is needed in your area. Our first recommendation for adding color is to switch your black office chair for an upholstered office chair. We like the idea of using our Gramercy Desk Chair covered in Chandra Celedon! This fabric works perfectly with your current colors but also introduces a couple of fresh, new color ideas.
We couldn’t agree with you more … drapery panels on the windows! We suggest one continuous drapery pole that turns in the corner. Add one panel between each window and then one panel on each outside edge of the three window grouping. Try simple panels in Danish Oatmeal.
Next, shift your current sofa directly in front of the paired windows, but allow enough space in the window corner for a side table. Now … in that corner, add our 30″ Olivia Table in a bronze finish along with our Martel Nailhead Wing Chair upholstered in Velvet Celadon. This chair will be a fabulous addition to the right of the single window. Don’t forget to add throw pillows to your sofa in Chandra Celedon, Desert Chenille, Newport Stripe and Velvet Celadon.

In front of the Martel Chair and your sofa, add 2 of our Leather Poufs in Chocolate. These little gems make great footstools and can hold an occasional drink on a tray.
How about a shake up … we recommend switching the places of your armoir and your large art piece. Hang the artwork on the wall to the left of the bathroom door and then place your armoir on the diagonal wall if space allows.
When you have a plan based on elements added to a space, the room will feel finished and look fabulous because everything is designed to compliment.
Happy Decorating!
The How to Decorate Team
Do you have a decorating dilemma? Send us your own questions here.


