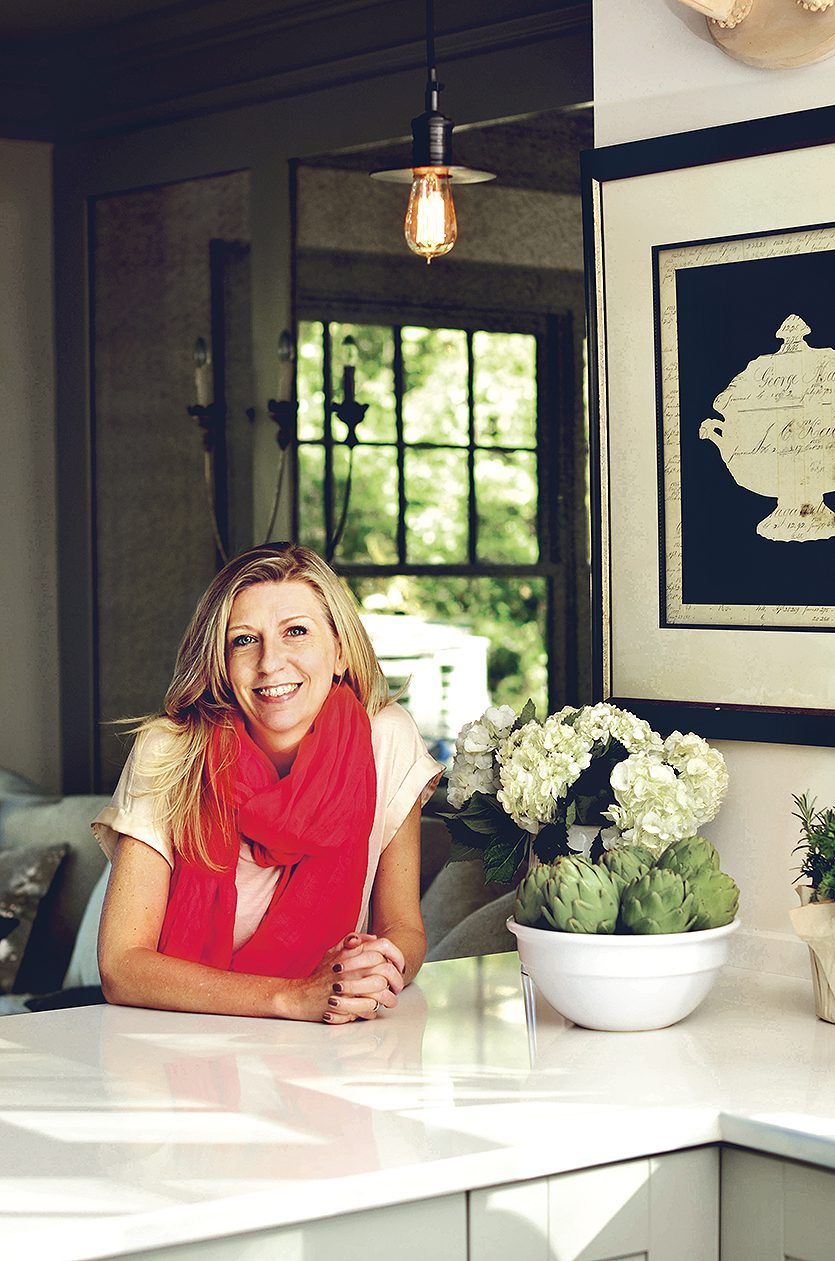 It all started with a pool. After Karen Mooney, VP of Creative for Ballard Designs, and her husband Joe, who entertain often, installed a pool in their backyard two years ago, they quickly realized they needed easier access to it. “We had no way to get to the pool except to go through our master bedroom and bathroom,” she says. “Needless to say, it was a little uncomfortable for our guests.”
It all started with a pool. After Karen Mooney, VP of Creative for Ballard Designs, and her husband Joe, who entertain often, installed a pool in their backyard two years ago, they quickly realized they needed easier access to it. “We had no way to get to the pool except to go through our master bedroom and bathroom,” she says. “Needless to say, it was a little uncomfortable for our guests.”
Creating a backyard exit off the kitchen was the obvious solution and one that made the most sense. The only problem was the space just behind the kitchen was her son’s bedroom. The homeowners decided to go all in and add a second story to the home. They moved their son’s room upstairs into the new addition, along with an expanded master bedroom and home office. The home renovation gave them a lot of extra space, a new kitchen and a seating area with a view—and exit—to the backyard.
Knocking down the bedroom wall and remodeling the kitchen would give Karen the chance to open up and refresh her outdated kitchen and, aesthetically speaking, make it more her.
“The kitchen wasn’t necessarily hard to function in, but it just wasn’t me. It was a little too modern,” says the designer. “And as long as we were re-doing it, why not make it match my sense of style?”
Some of the big features Karen wanted to change was the awkwardly shaped kitchen island that hindered the flow of traffic, wasted open space above the cabinets and a general lack of storage and counter space. The shiny black granite countertops were a problem, too. “They showed every tiny speck of gross! I was constantly polishing them.”
After
The sophisticated open and airy kitchen now meets the Mooneys’ cooking, storage, and entertaining needs. An entire wall of cabinetry (that nearly extends to the ceiling) allowed Karen to free up space in her dining room previously occupied by a large china cabinet that housed her collection of dinnerware, glasses and napkins. The long counter space is perfect for setting up a bar and buffet when she’s entertaining. On the opposite side, a butcher block countertop provides convenient space for chopping and prepping right next to the stove. The awkward island was replaced with a peninsula, creating better traffic flow and a connection to the new seating area.
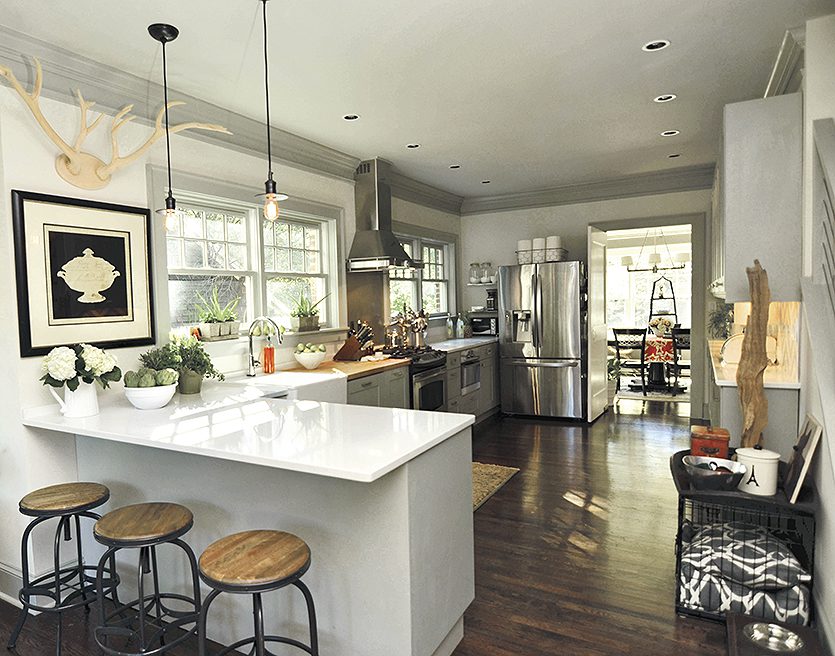
At her new peninsula, Karen used three Allen Stools. Their worn wood seat and black frame nicely contrast the glossy white countertops and soothing gray cabinetry.
The new kitchen cabinets are painted a warm gray that complements the solid white quartz composite countertops. Matching gray trim, light walls, designer hardware, and glass pendants add to the kitchen’s sophisticated styling. A gray and white chevron-striped tile backsplash completes the striking makeover—and reflects the owner’s aesthetic.
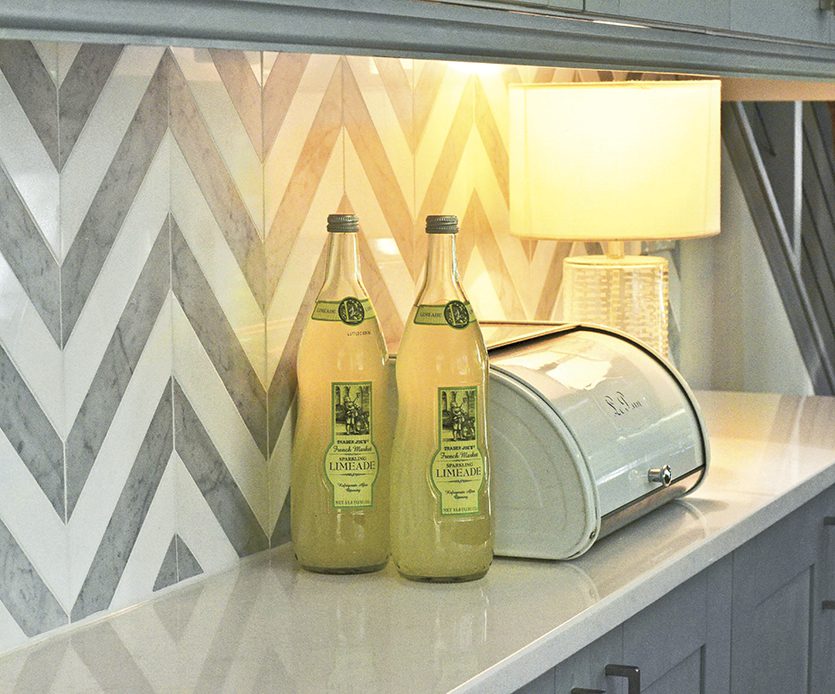
“I think it feels more personal, like this reflects my personality more than the other kitchen did,” she confesses. “It’s like when you’re wearing someone else’s clothes—they just don’t feel right. I feel very comfortable in this kitchen.”
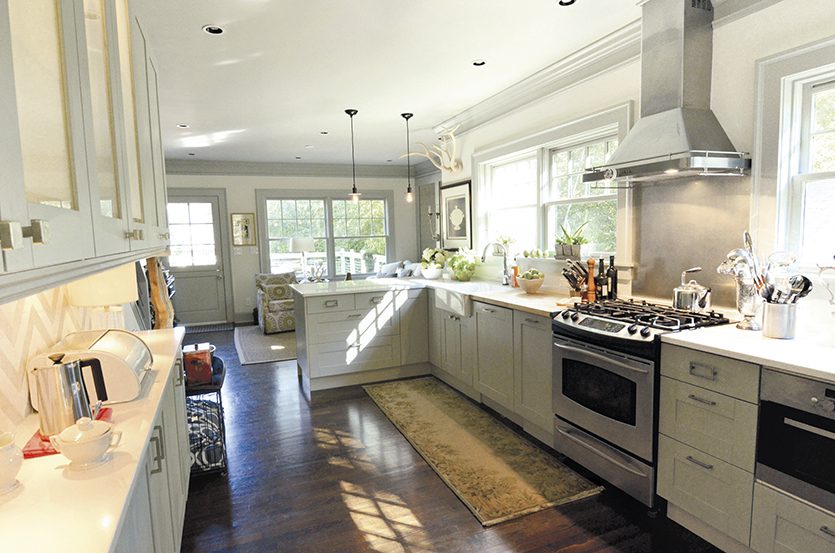 To save money, Karen opted for solid wood IKEA cabinets over custom cabinetry and had them painted. She kept her kitchen appliances, but relocated them to fit the new layout. To create a seamless look, Karen added matching paneling over the dishwasher. She had a microwave built into the lower cabinets at just the right height for her son to use that also visually minimizes its appearance. Keeping the kitchen the same footprint meant she could turn the old bedroom into a casual seating area for family and guests to mingle, watch TV, and keep the cook company.
To save money, Karen opted for solid wood IKEA cabinets over custom cabinetry and had them painted. She kept her kitchen appliances, but relocated them to fit the new layout. To create a seamless look, Karen added matching paneling over the dishwasher. She had a microwave built into the lower cabinets at just the right height for her son to use that also visually minimizes its appearance. Keeping the kitchen the same footprint meant she could turn the old bedroom into a casual seating area for family and guests to mingle, watch TV, and keep the cook company.
After giving us a tour, we grilled Karen on the how-tos of renovating a kitchen.
Ballard Designs: How did you know where to start?
Karen Mooney: I started with the one thing I knew I wanted: gray cabinets. I had been pulling tears and pinning on Pinterest for months. I realized that every kitchen I saved was gray. It was either white with a gray countertop or gray cabinets with a white countertop. I didn’t want white cabinets again. I also wanted something with a little more warmth.
BD: Gray is a popular color, but it’s so hard to get right. How did you choose the color for your cabinets?
KM: I looked for a gray with yellow undertones that would give it warmth. I definitely didn’t want it to go too cold and blue, because that to me feels like a battleship. I knew I would have about the same amount of light coming in, so I painted big swatches on the old cabinets and looked at it at different times of the day. I wanted to get that color right, since it was going to have a lot of presence everywhere.
BD: Where else did you use the color?
KM: I ran the same color on the trim in the hallway, kitchen and seating area, which really reads as one room to me. I used the trim as an accent color rather than the walls. I really didn’t want dark walls. I worked from a gray palette in varying shades for the whole house for consistency and flow.
BD: How do you keep track of the colors—what you’re using and where?
KM: I created a spreadsheet with all of my paints which is so helpful, I can’t even tell you. I also color-coded it. I made columns for wall, trim and ceiling using light gray, white and dark gray, so I can see at a glance how the color is flowing from room to room. It really helped me visualize what I was doing for the whole house. It’s a very helpful tool for the painter, so you don’t get any surprises. When people ask me about the colors I chose, I just refer to the spreadsheet.
BD: Once you decided on gray cabinets, did everything else fall into place?
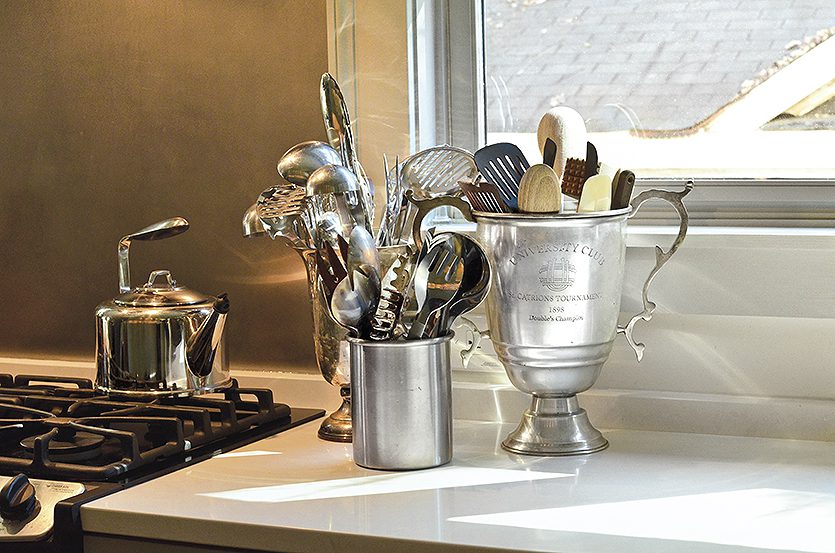 KM: It made my countertop choice much easier. I initially thought I wanted a matte black, but once I decided on the gray, I went with white countertops. I didn’t want a huge contrast or shock to the eye. I wanted something a little softer. I love these countertops, by the way. They wipe so easily.
KM: It made my countertop choice much easier. I initially thought I wanted a matte black, but once I decided on the gray, I went with white countertops. I didn’t want a huge contrast or shock to the eye. I wanted something a little softer. I love these countertops, by the way. They wipe so easily.
BD: The gray and white chevron pattern is such a great transition from cabinet to countertop—and it’s very on-trend right now.
KM: It is trendy, but I don’t worry about it looking dated later on. It’s a very classic pattern and I love how bold it is. I like a bit of bold in every room, and I’m not afraid of doing something splashy, even something permanent like that. It’s classic and the colors are classic.
BD: Speaking of trends, you didn’t go with the open shelves on top, which is so popular these days.
KM: No, I’m not that type. I can’t handle that kind of pressure. I think some people can do it, but I can’t. I even opted for frosted glass in the accent cabinets rather than clear glass, because I just didn’t even want to deal with it. I’m not at that level of organization! Just sitting and looking at an open counter is enough to drive me crazy.
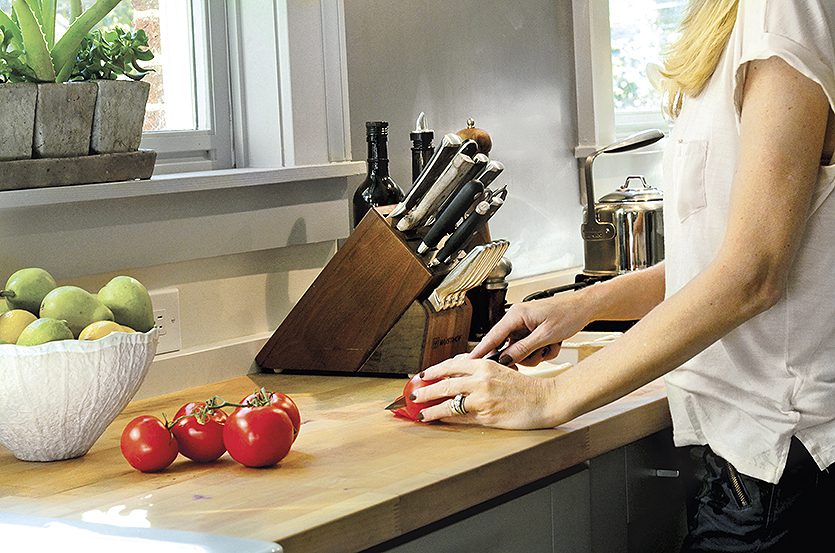 BD: What are your favorite features of the new kitchen?
BD: What are your favorite features of the new kitchen?
KM: The butcher block square. It’s practical and really cute. It’s right next to the stove where I want to chop and prep. I also like the interruption in the white countertops. I have a pullout trash, which I also love, under the space, so everything can be scraped right into the trash. I love my faucet. You just touch it and it comes on. I thought it was gimmicky at first, but now I can’t live without it! I also love the soft-close cabinets.
BD: Where did you try to save money and what did you splurge on?
KM: You have to be smart about how you spend your money. Even though IKEA cabinets are modular, they fit any space and they work with you and your floor plan to make sure it’s all going to work. Plus, they sell every organizational tool known to man for your drawers, so it’s super cheap and convenient. I splurged on the drawer pulls. The details, the things that you touch and handle every day should feel nice to you. I don’t want a flimsy knob on my cabinet.
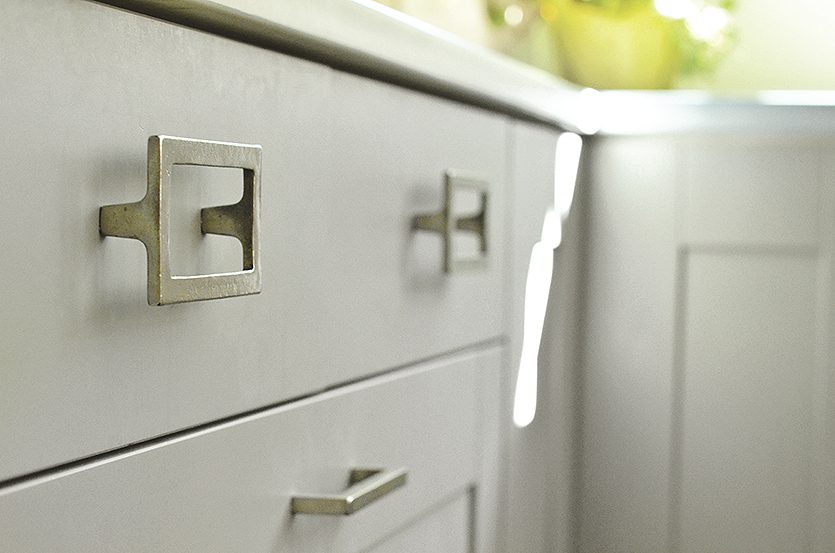 BD: How did you handle lighting?
BD: How did you handle lighting?
KM: I like alternate sources of light. I have under cabinet lighting and cans on a dimmer for overhead lighting. They’re very practical. I can adjust them to any level of lighting that I want, and I don’t have to have some large statement piece. I added a pretty accent lamp on the countertop for cozy mood lighting when we’re entertaining. The clear glass pendants provide light without being too visually bold.
BD: Let’s move from the ceiling to the floors—we love the stain on the wood.
KM: The floors were originally white oak, but I wanted them to be darker. However, I was worried about them being too dark, because I have kids and a dog and I’m not walking around with a Swiffer every day. So I decided not to go super dark. This is just one coat of the ebony and a satin sealer, and I did it through the whole house, even the bathrooms.
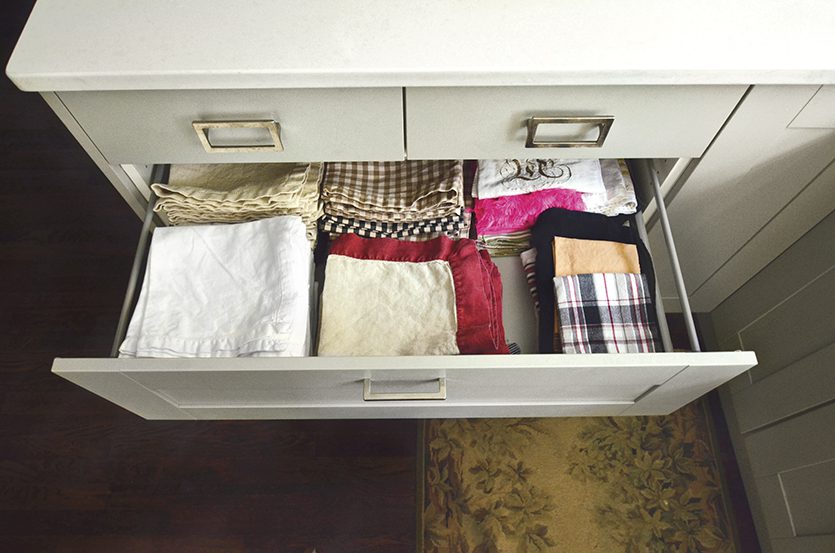 BD: Where did you find inspiration for this project?
BD: Where did you find inspiration for this project?
KM: I like to go to the really high-end showrooms and look around and see what’s out there and what appeals to me. I did most of my purchasing online, but it was nice to be able to touch and feel. That’s how I discovered my hardware. I saw them in a showroom, fell in love and went home and found them online at a better price. I ordered one of each style—the long size, the square and the buckle. I waited until the kitchen was installed so I could hold them to the cabinets and figure out which ones I wanted and in what configuration. Then I ordered the rest.
BD: Any other kitchen makeover tips you’d like to share?
KM: If you have a concept in mind, try it out first if you can. I thought about putting in a long, skinny island. So I took a console that I had and stuck it in here for a week to try it before I committed. It ruined the whole flow of the room. I couldn’t get anywhere because I was trying to get around the island.
BD: What are some quick, easy ways to add a little personality to your kitchen?
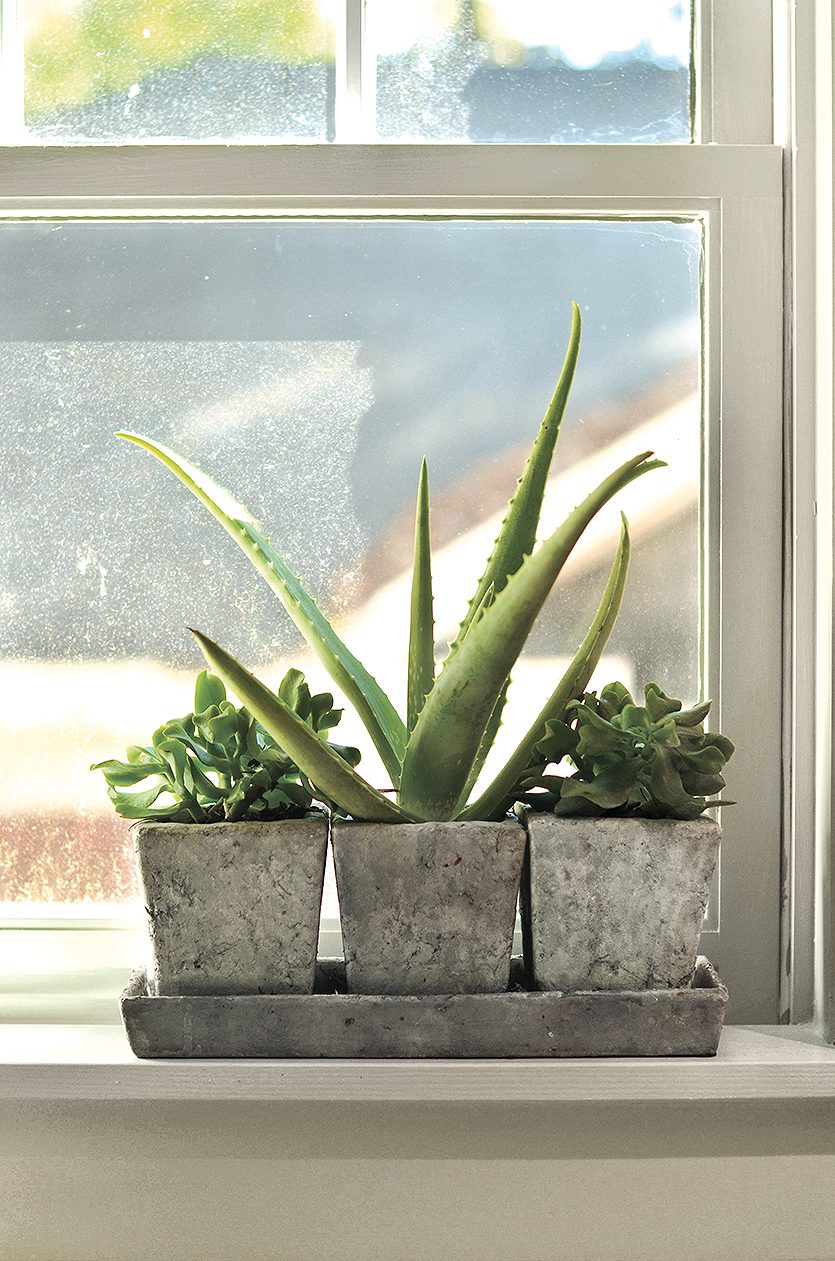 KM: The things that you use every day and keep out—make them cute! Buy the cute one instead of the boring one, you know? Put all of your kitchen spoons and utensils in pretty containers, like these trophies and urns that I use. My spoon rest and the tray that holds my olive oil are pretty. Even my potato brush is cute—it’s a truffle! The pretty planters on the window sill hold succulents, which take no effort to grow. And buy fresh flowers when you go to the grocery store. Everyone should do that.
KM: The things that you use every day and keep out—make them cute! Buy the cute one instead of the boring one, you know? Put all of your kitchen spoons and utensils in pretty containers, like these trophies and urns that I use. My spoon rest and the tray that holds my olive oil are pretty. Even my potato brush is cute—it’s a truffle! The pretty planters on the window sill hold succulents, which take no effort to grow. And buy fresh flowers when you go to the grocery store. Everyone should do that.
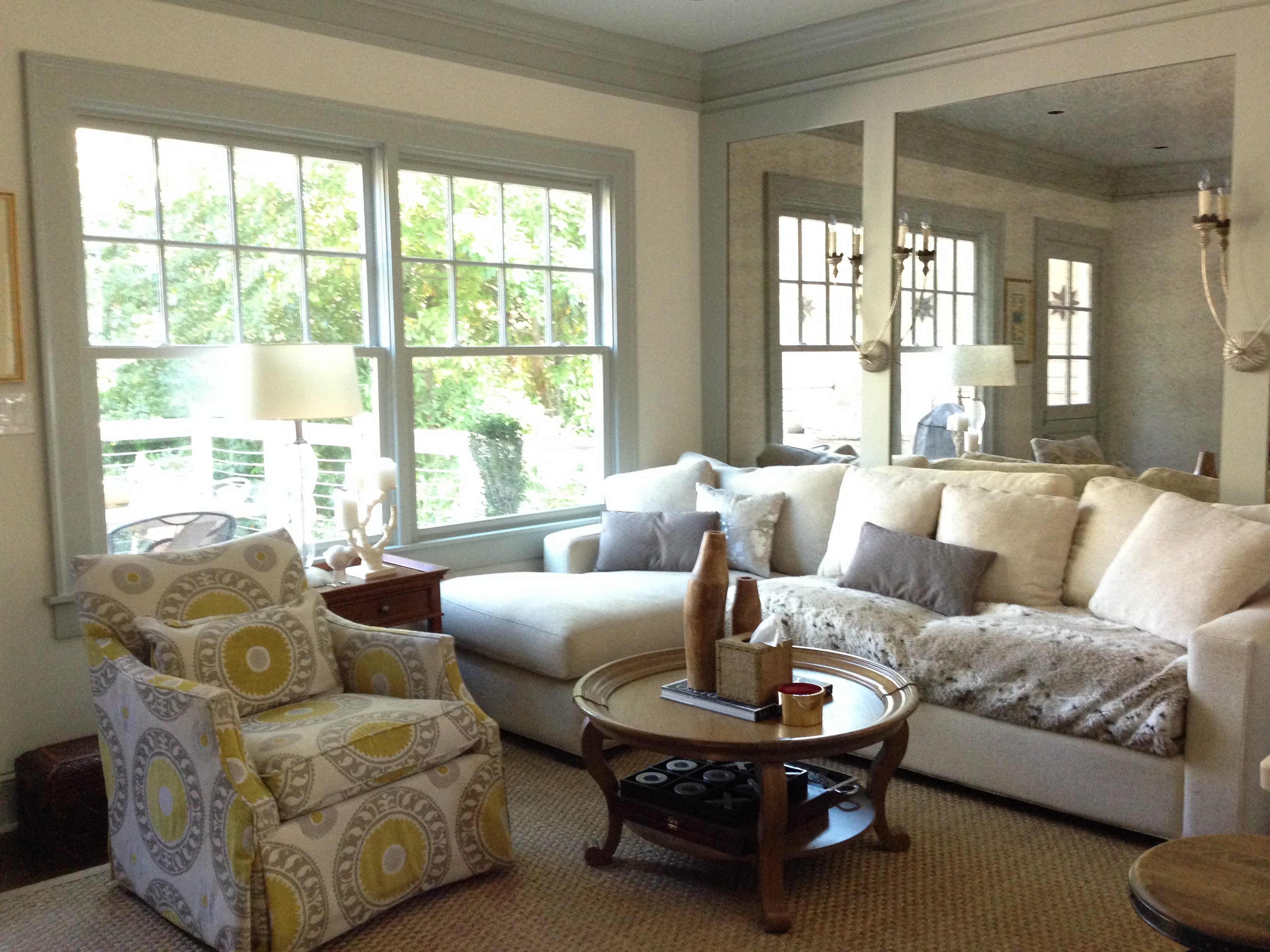 BD: We have to talk about that mirrored wall in your seating area. It adds a lot of glamour to the room.
BD: We have to talk about that mirrored wall in your seating area. It adds a lot of glamour to the room.
KM: I didn’t want to put windows in the seating area, because I don’t have a great view on this side. I worried it might look dark, so I thought of putting in these oversized antiqued mirrors to bounce light around. I had the mirror cut to size and had my contractor add the paneling around it. I also had it wired for sconce lighting. My husband was worried about what it would look like, but it’s my favorite thing in the whole house. It’s a dressier moment in the whole room. It’s like wearing pretty shoes with your jeans. It dresses up your whole look without being too much. Again, the inspiration originally came from three or four tears I had pulled with mirrored walls. So if you find a consistent look or pattern in the things you save, go with it!
See Karen’s kitchen inspiration by browsing her kitchen ideas board on Pinterest.
Find more house tours here.


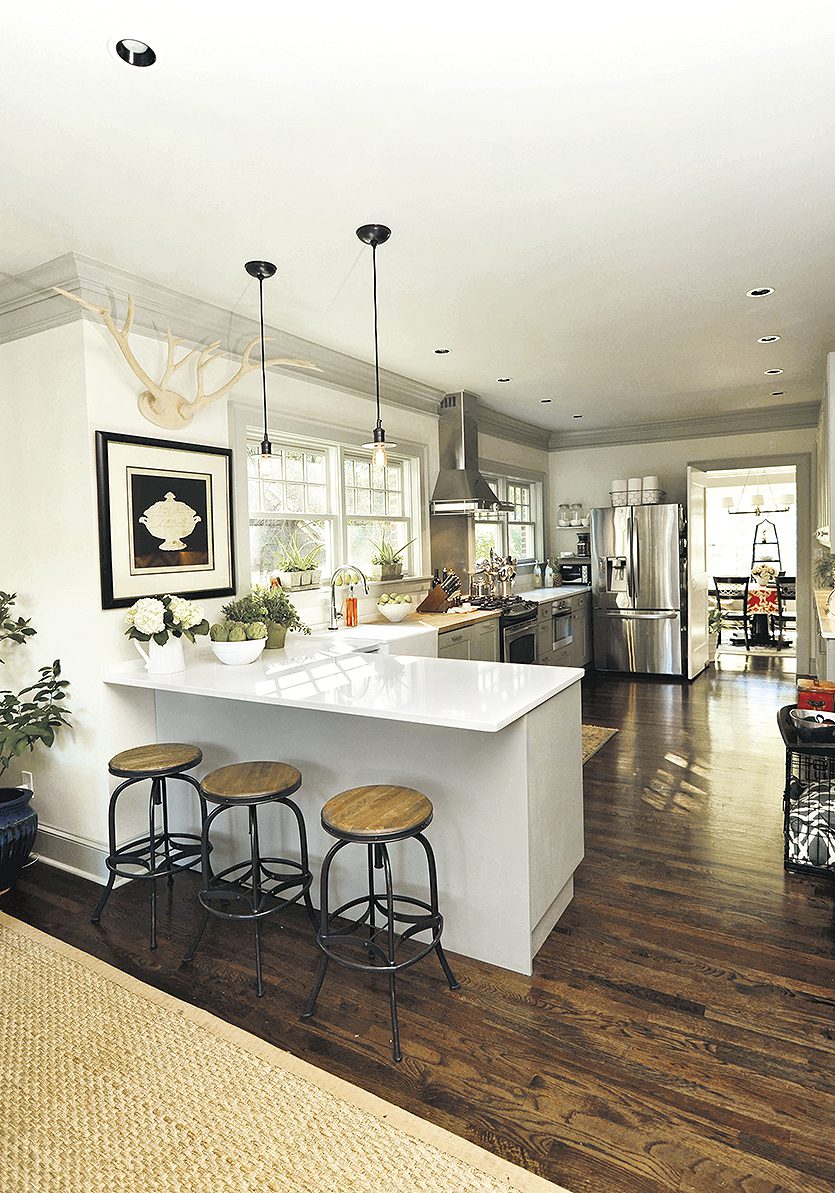
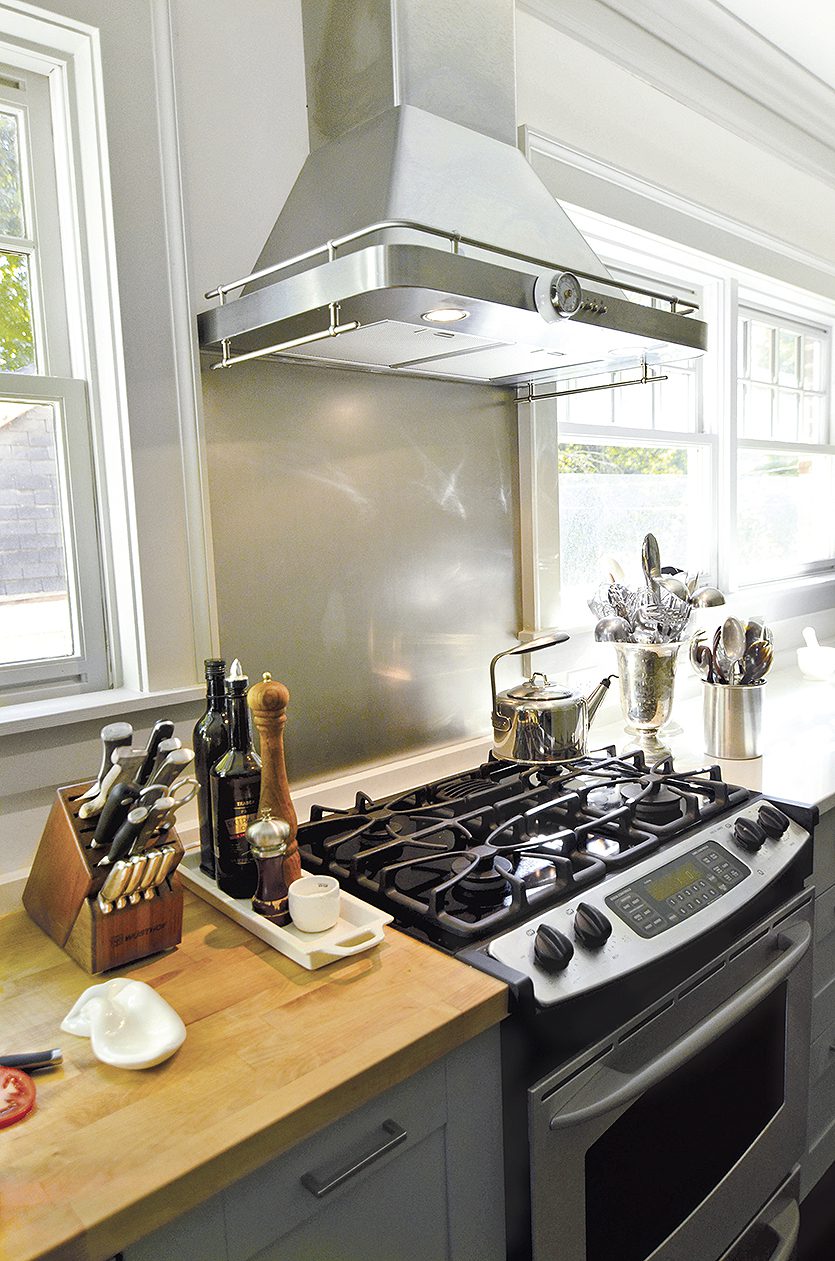
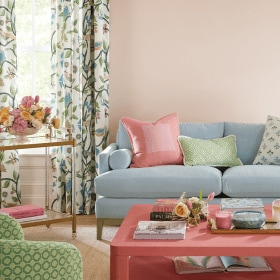

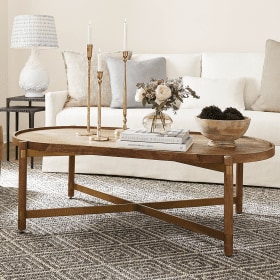
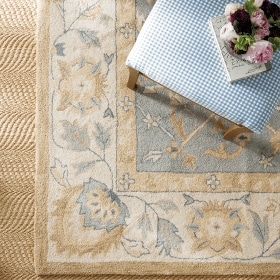
Naomi
Hi Karen. I love your home and keep coming back to it for inspiration. I know this article is about your kitchen, but may I ask what paint color you used in your basement (the peacock blue color)? Thanks for all the inspo!
Patty
Wow! Creativity overload! Nicely done!
Angela
Where and what is that tray called that you have your oil and vinegar in? I have been looking for one that size for along time.
Caroline @ How to Decorate
Hi Angela,
That is a tray designed by Ballard Designs that we no longer carry. Sorry!
The How to Decorate Team
Emily
Where did you get the chevron backsplash from? Thanks!!!!
Angela giannelli
I love the kitchen! I also love how the kitchen tools are stored. Please tell me where the bread box was purchased? My daughter would love this for her new home. I have been looking for a tray like the one next to the stove for holding oils, spices etc. the length and color are just what I need on my counter.
Kate
Where did u get the tile?!??? Please please share!!!!!!!!! Thank you!!!! Beautiful job!
Jordan
Stunning! Where is that backsplash from?
Anna
Hello. I love the hardware, stunning. I see the single pull on the drawer, but not the large square pull on the top drawer. Thank you!
Edie
Great kitchen, great article! Thanks for sharing.
Alice Olson
Wonder if you could tell me what color paint on green cabinet on the how to choose right stool page. And on cover of spring 2014 catalog
Caroline @ How to Decorate
Hi Alice,
The green cabinet color is Sherwin Williams Pewter Green (SW6208). Hope that helps!
Happy Decorating,
The How to Decorate Team
lisa
Where did you find the backsplash?
Lori
I love the wall color…can you share? Also really want quartz counter tops…are yours a pure white or are they marbled?
Karen
These are all my kitchen paint colors —
Walls: SW 7011 Natural Choice
Cabinets & Trim: SW 6198 Sensible Hue
Ceiling: SW 6183 Conserative Gray
For my countertop I went with the pure white. I initially had chosen the marbled but it was NOT pretty with the chevron backsplash so I had to adjust.
johnsonda2
This is amazing! Great work
Janie
Those open square cabinet handles are great. What brand are they and which IKEA door type did you purchase that painted out so well?
Karen
The hardware is from Schaub & Co. and is part of their Vinci Collection. The cabinets are just Ikea’s Shaker style (i think it’s called Adel?), but I had them painted professionally, so I think any cabinet style they have would look good if you do it that way.
Julia Flaherty
Karen, you did a splendid job renovating your kitchen! I love the gray cabinets, chevron print, cabinet knobs, stainless appliances and butcher block insert. It’s all so timeless, but with an edge that says, “I’m not my mother’s kitchen!” I just built a new house and spent more time on the kitchen than anything else. It’s the heart of the house and having it right is so important to me. My next project is the kitchen of my condo in Florida. Seeing your work inspires me. Would you mind sharing the brand of your stove and hood? Congratulations and kudos to Ballard for sharing your experience!
Karen
Julia, Thanks so much! My stove is about 6 years old. It’s a GE. The hood i snagged at Ikea!
Dana
Please, please, please share where you purchased the backsplash. My kitchen is complete except for the backsplash bc none are right. This is it!
Karen
Deanne,
The cabinet color is Sherwin Williams 6198 Sensible Hue.
Karen
Deanne
Love the gray cabs and white counters. Anyone know what brand/color the cabinet paint is?