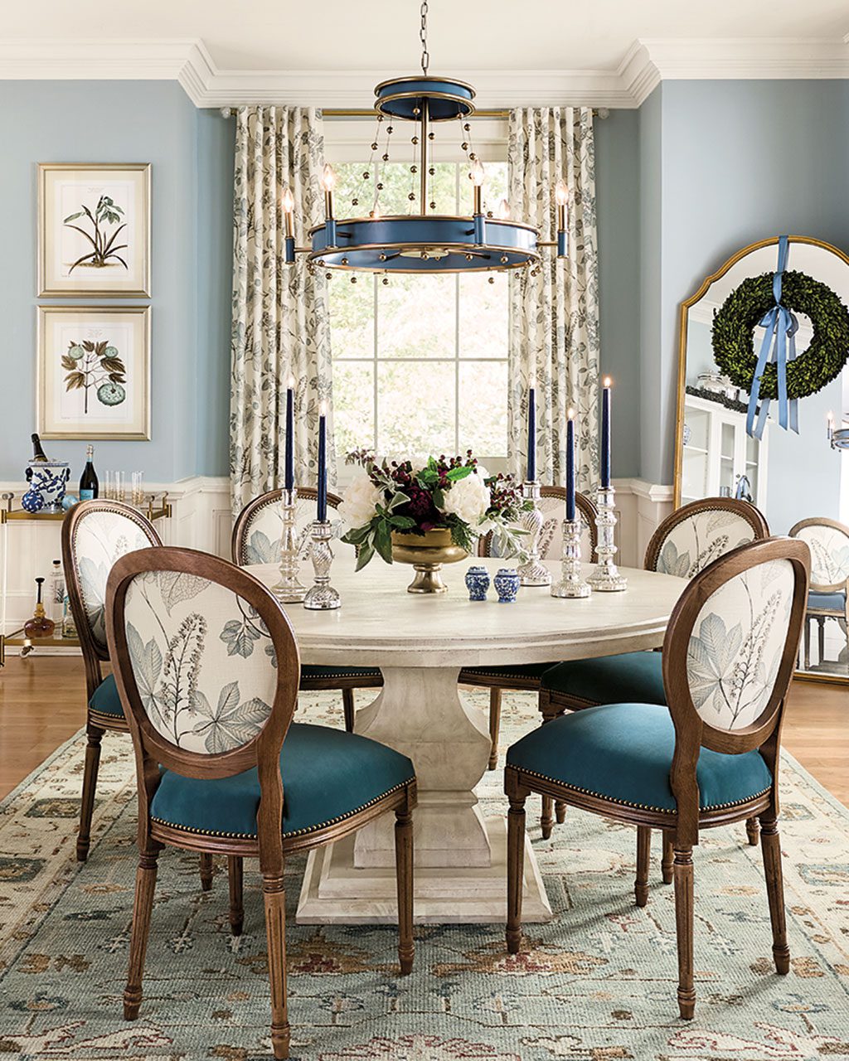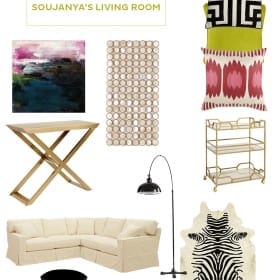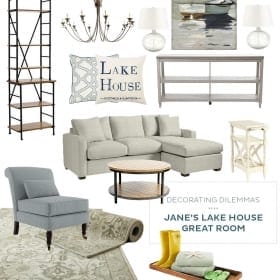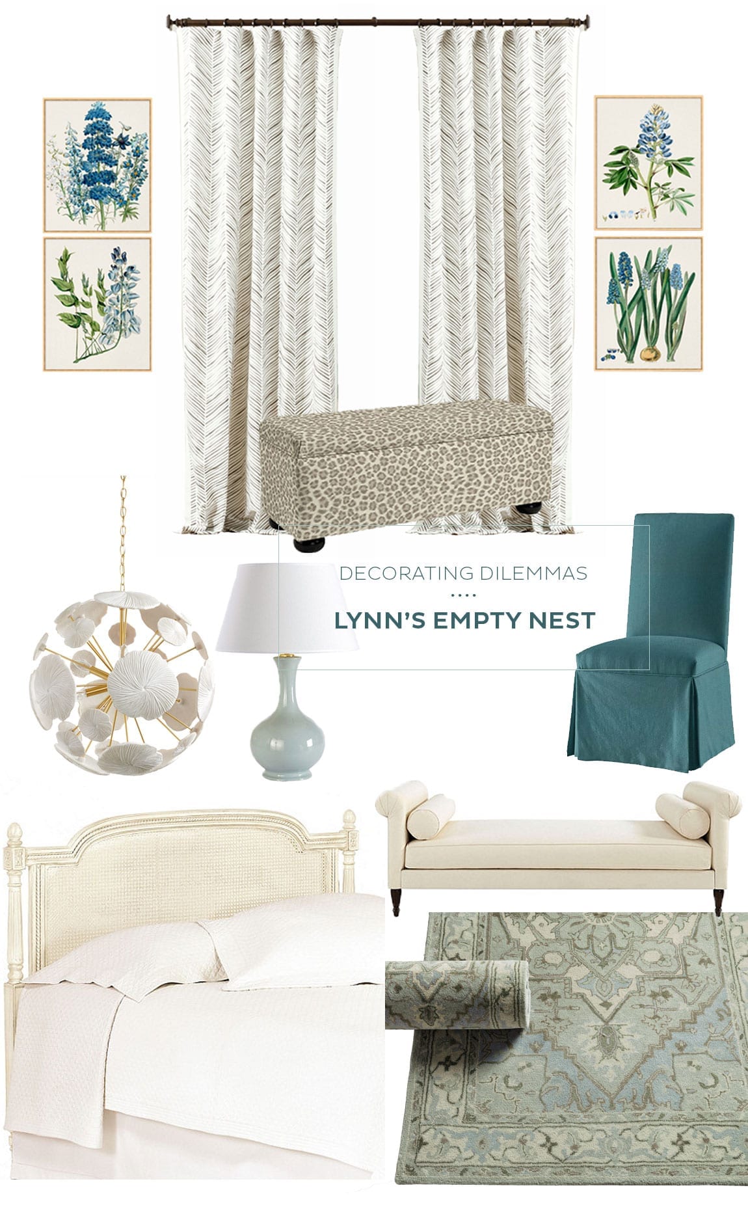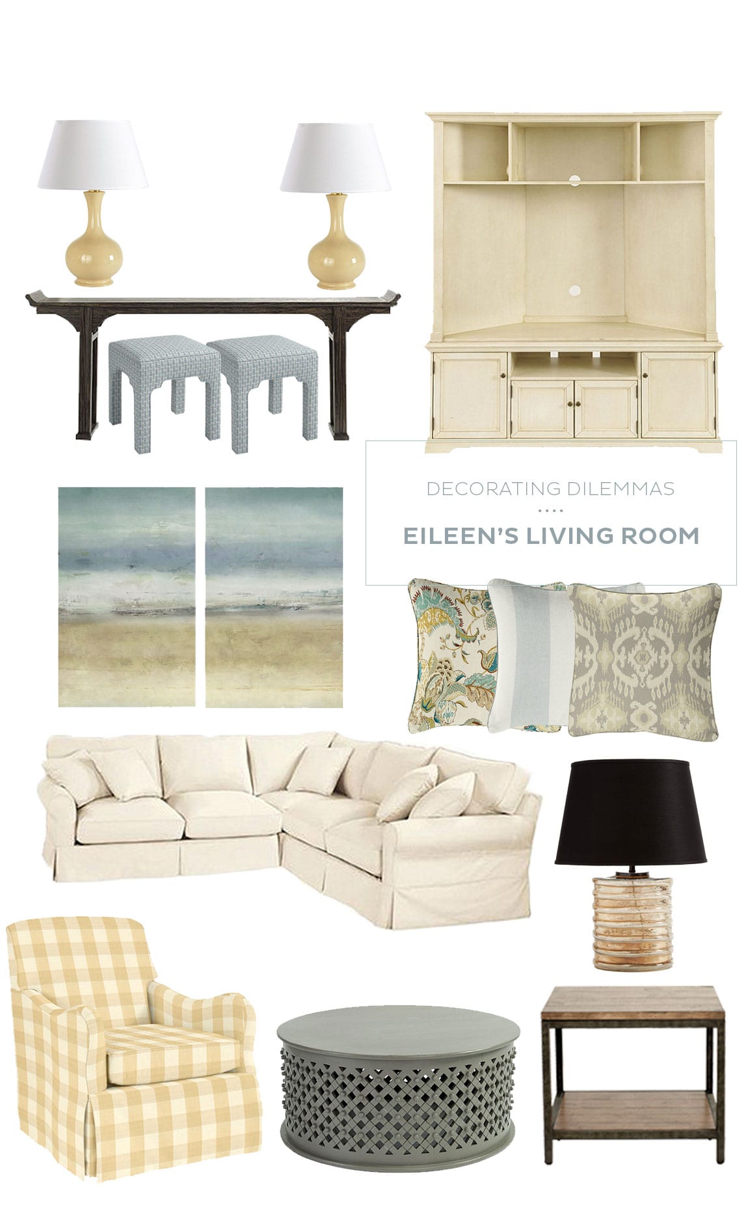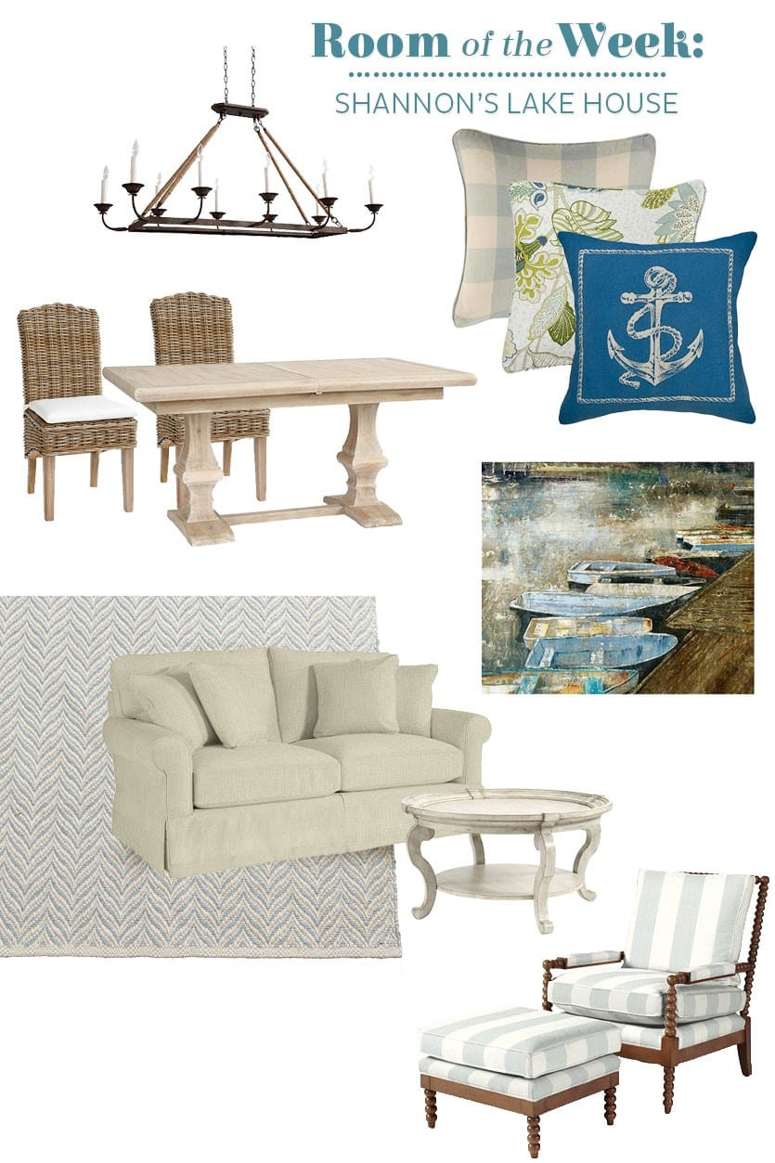
Decorating Dilemmas is a weekly column in which our stylists answer your design questions, so you can tackle your home decorating project with complete confidence.
Dear How to Decorate,
I love everything in your catalog but have a hard time putting the items all together in my own home. We are finally updating a lake house we purchased 8 years ago, and I’m struggling with how to place the furniture for the maximum seating!
We’re remodeling the kitchen, which of course has prompted a chain reaction of updating all of the rooms. We’re replacing the floors with hardwood, repainted the walls a more taupe color, and having bookcases built for both sides of the fireplace.
The family room is 13′ wide by about 17′ long. We’d like to use the couch we have in there already and build other seating options around it. I’d love to have another couch and, if possible, a couple of chairs. There are times were we have almost 20 people staying at the house, and we need a lot of seating.
Any help you can give me would be greatly appreciated!
Thanks,
Shannon
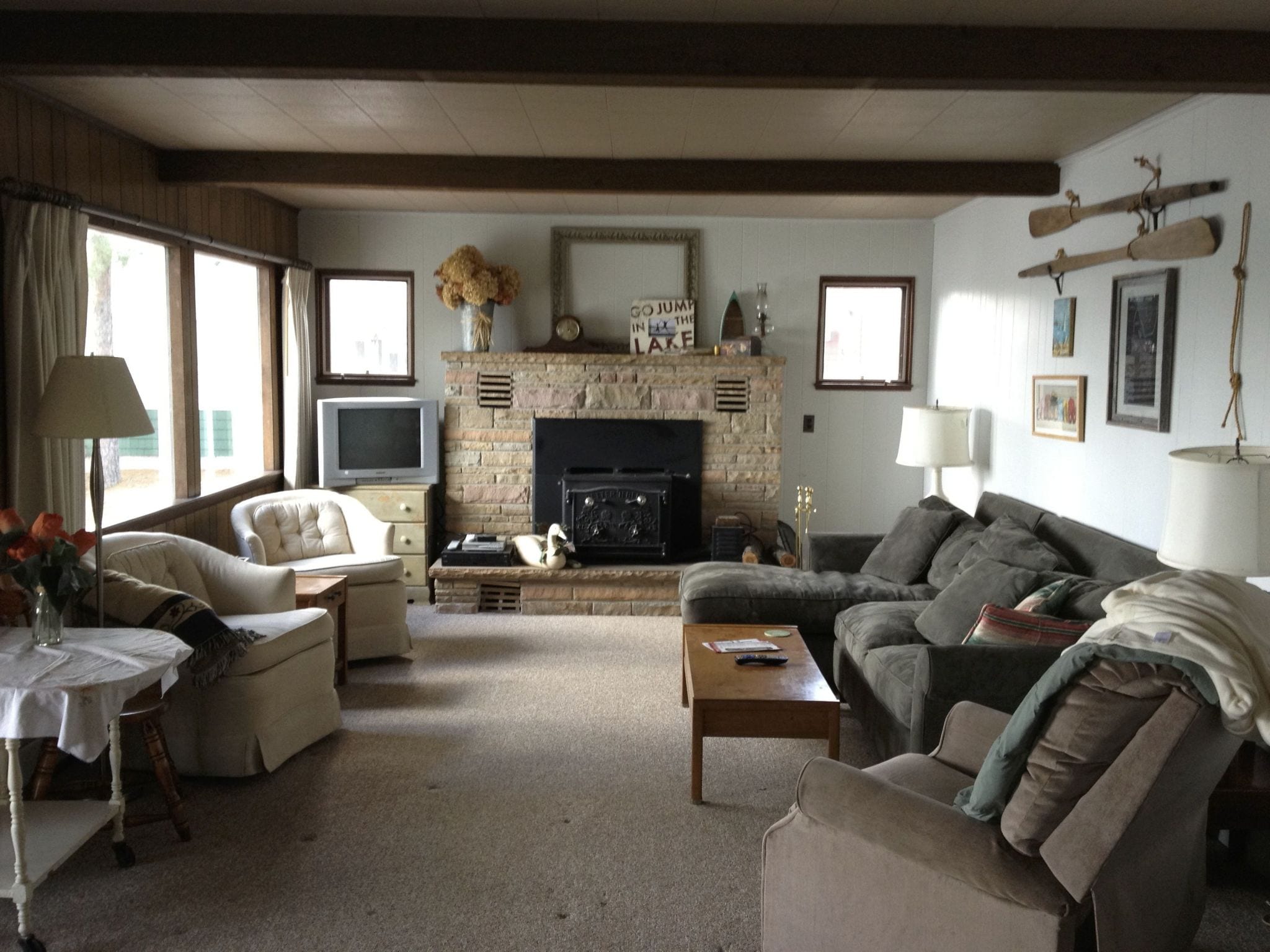
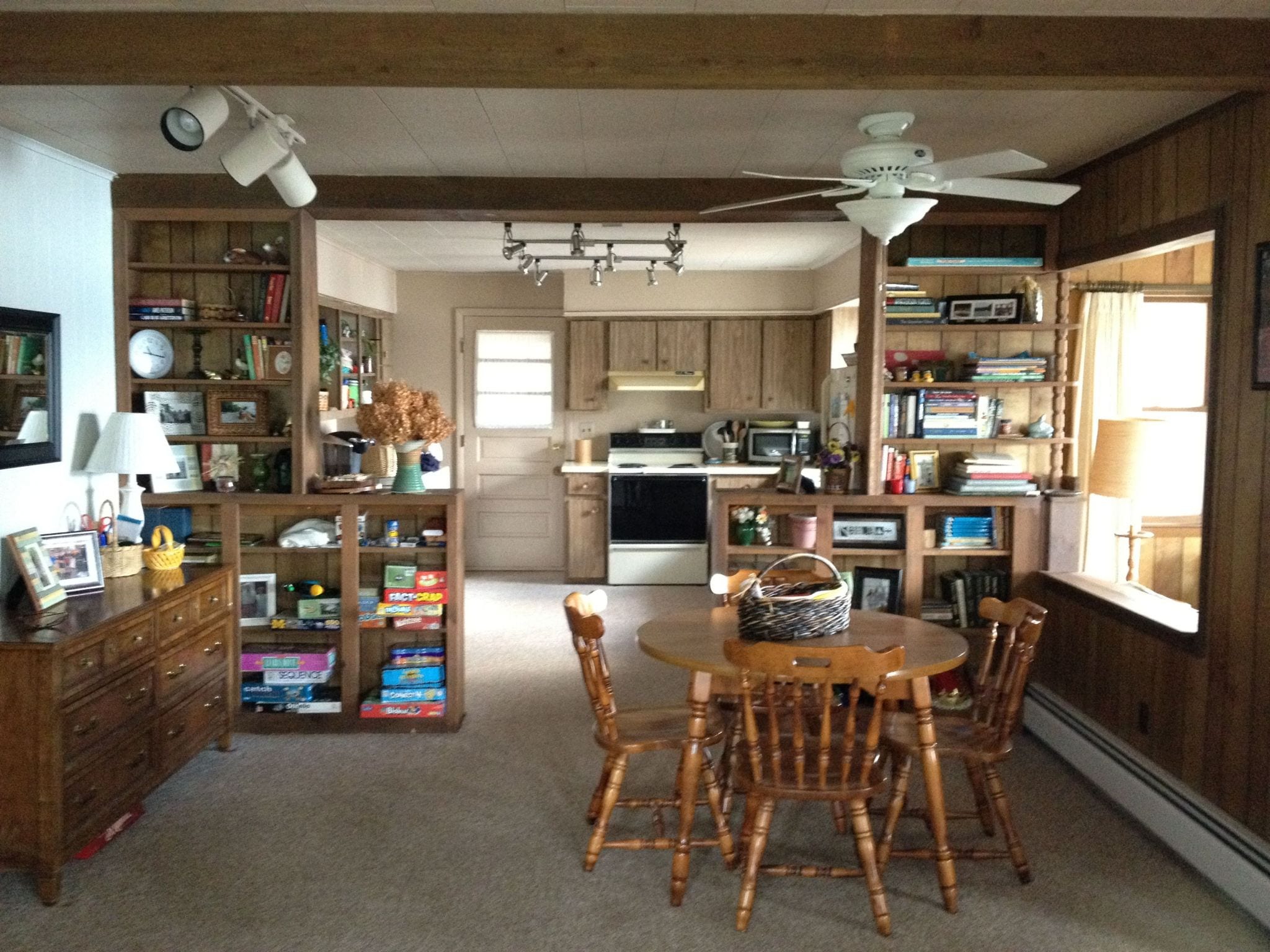
Dear Shannon,
What a beautiful lake house! It looks like a refuge for your family and friends to enjoy, and we have some great ideas for furniture placement that will maximize the space for your enjoyment.
The couch you want to work around is tricky but doable. The chaise presents a placement issue for traffic flow, but to work around it we would suggest leaving it where it currently sits and then bring in an apartment sized sofa facing the fireplace. Our Baldwin apartment sofa in our Trilby Basketweave will coordinate nicely with your existing sofa and fit into the grouping. If you relocated the television over the fireplace, the seating area would have a central focus point. Under the windows and facing the the sofa, we think is the perfect spot for two of our Shiloh Spool Chairs in our Suzanne Kasler Blanc/Sky Linen. Now you have a sizable seating area to comfortably fit your guests.
We think our Durham Console could be a great sofa table backed up to your sofa. For the dining side of the room, the Durham could also provide double duty as a serving piece.
We need a cocktail table to land beverages and books that you’ll want to cozy up and read. How about using our Carrington Coffee Table? The washed birchwood is a beautiful finish and will give the lake house feel that you love. To ground your space and accent your new wood floors, we suggest anchoring the space with a Blue Balboa Jute Rug. We love the coastal feel of this natural fiber rug and think it pulls the whole area together.
We can’t wait to see what the built-ins look like finished! We think the woodwork and the fireplace should be a bright white color so the rest of the room will be highlighted. You mentioned painting the walls a taupe color — consider using Benjamin Moore Edgecomb Gray HC173. It’s a soft gray/taupe color that warms up the space perfectly.
It looks like you need a new eating area to go with your fabulous new kitchen. We suggest the Chianni Trestle Table in Belgian Oak. It will allow you to host a large family meal since the table has a leaf that extends the length to 84 ¼ inches. We think it should be centered in the back half of the room. Another suggestion is our Laurenza Rectangular Chandelier as the perfect lighting solution for over the table. The rope detailing feels very “lake house” to us. Using our Simone Driftwood Wicker dining chairs will make the overall look more casual.
Finally, we love a little lake art for the left wall as you face the kitchen. Our At the Dock Art would look fabulous there and really speak to the lake house theme. It pulls the whole room together. Can we come for a visit?
Happy Decorating,
The Design Team

Do you have a decorating dilemma? Send us your own questions here.


