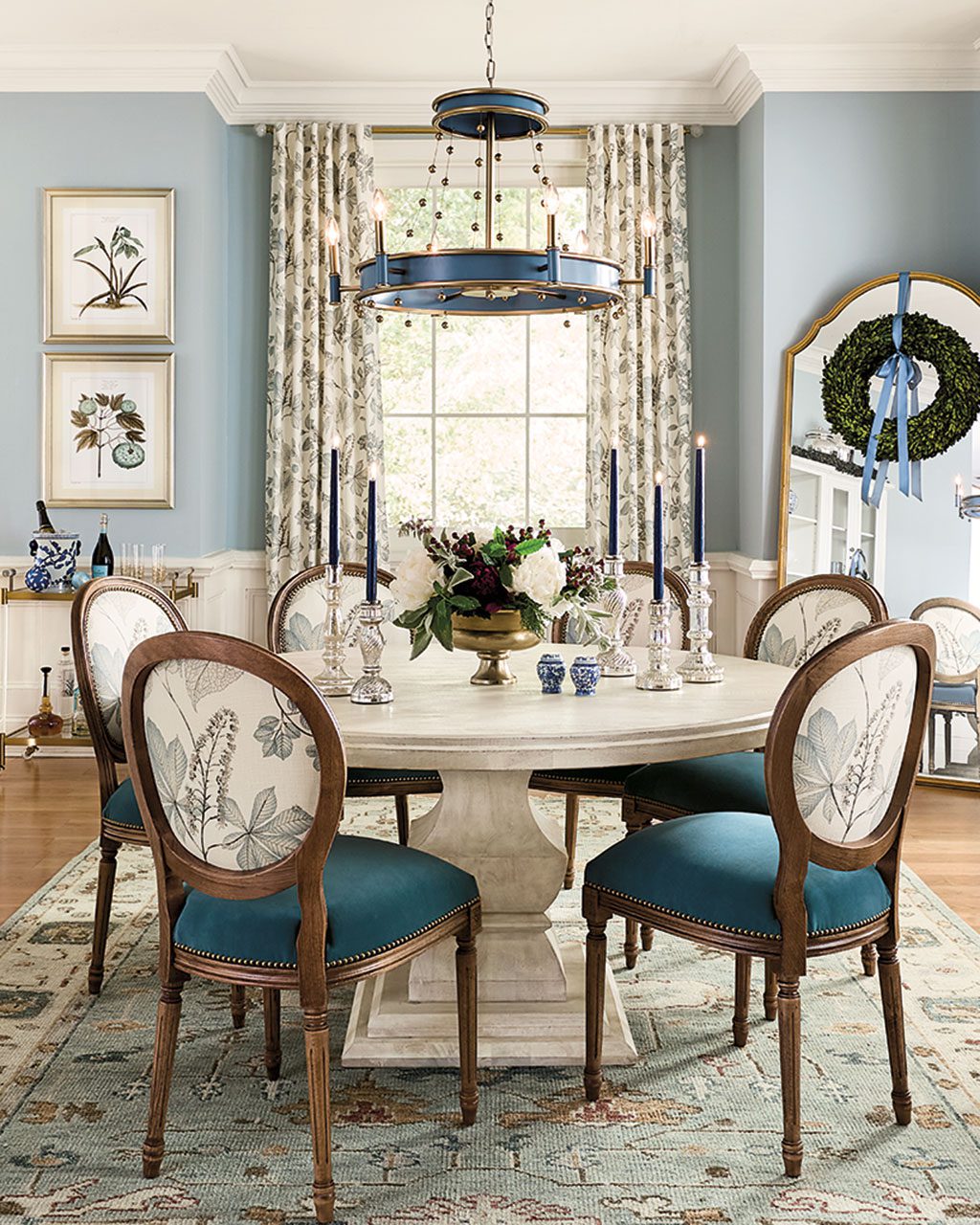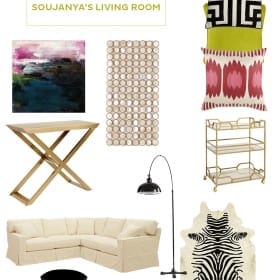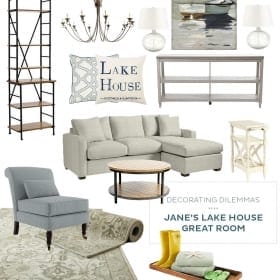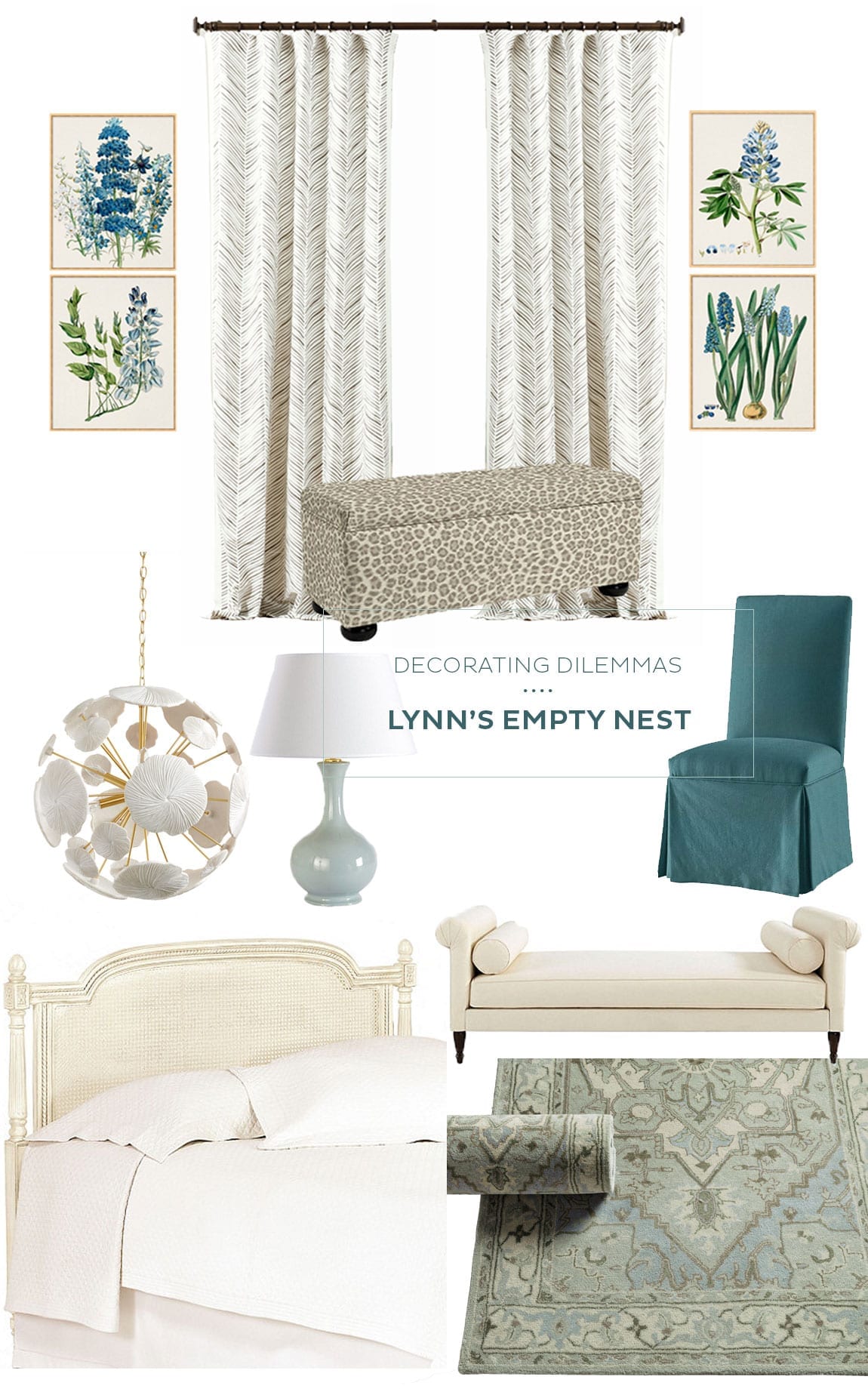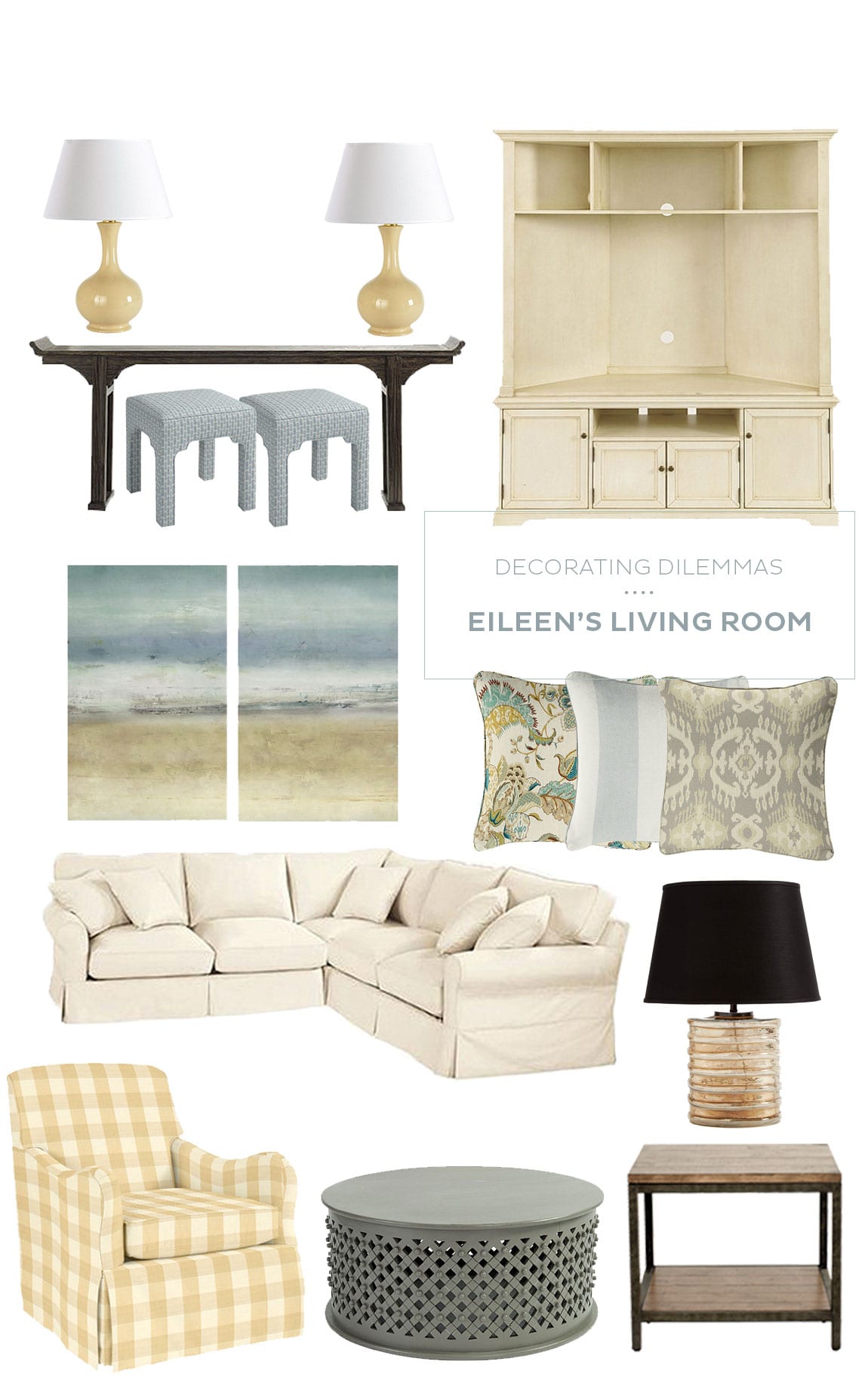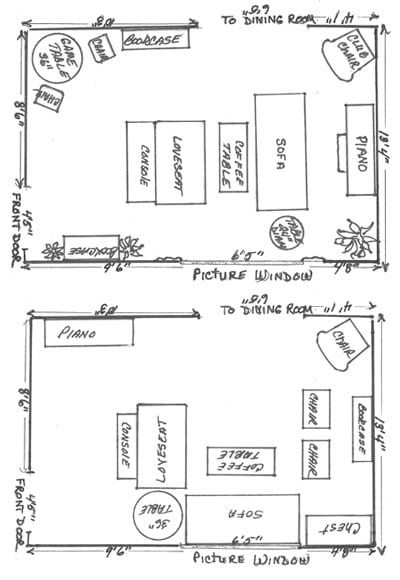
Good Morning,
My wife and I are in the process of redecorating every room in our house. Our first room that is giving us problems is the living room. This is a long room with dimensions of: L=21′ and W=13′ 4″. The biggest problem is the placement of the living room entrance, picture window, and dining room entrance. As you walk in going counter clockwise the wall to the right has the picture window. Measurements are: from entrance to edge of window is 116″, the window is 78″, and from the window to the facing wall is 58″. The facing wall with a piano is 159″ with no windows. The wall to the left connects to the dining room. Measurements are: Facing wall to edge of dining room entrance 50″. The dining room entranceway is 78″ and from the DR entranceway to the LR entranceway wall is 124″. The entrance to the LR is 55″ wide with the rest of the wall being 104″. Please see the attached diagram for a visual. Currently a couch and loveseat are in the entrance left corner, the piano on the facing wall with 2 chairs on either side of the piano, and a small hutch right in front of you as you enter the LR from our front door. It weights most of the seating on the left side of the room as you enter. We are open to just about any ideas as we are ready to get moving on it. (I’m also getting tired of moving furniture around!). Thanks very much and please email us if you have any questions.
Scott and Nancy
Dear Scott and Nancy,
Thank you for your recent questions regarding arrangement of your living room furniture. We are happy to make some suggestions. You are not alone in your “open space” problem. Many homes today are opened and large, with little wall space, creating difficulty in arranging furniture. Most people are comfortable with placing their furniture against the walls and let it go at that. But with the size of your room and the amount of openings, we have to think outside the box in order to create a “homey” environment.
We have given you two different furniture arrangements that can work. We have added a few additional pieces of furniture that will help to close the room in a bit. Without knowing the shape or colors of your existing room, furniture and accessories, it is difficult to suggest furniture, fabric or accessories. But we do feel that either of these floor plans provide conversation areas, family space, storage and good traffic flow. Please let us know if we can be of any further assistance.
Sincerely,
The Style Studio Team



