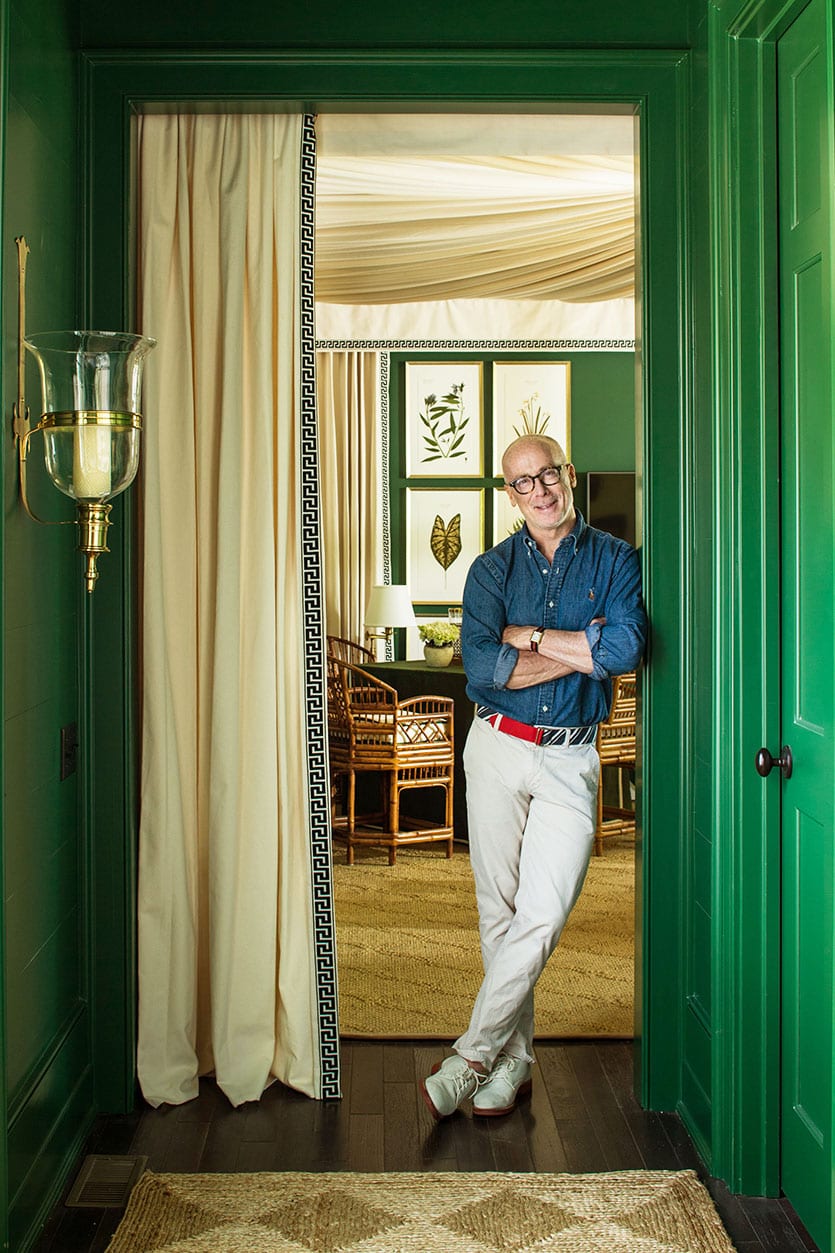
This year’s 2016 Southern Living Idea House is a celebration of the magazine’s 50th anniversary. Set in Southern Living’s hometown of Birmingham, AL, and built from the ground up by a team of designers with roots in the south, this year’s house celebrates traditional southern design with modern detail.
We chatted with the mastermind behind the home, architect Bill Ingram, to find out how the history of the iconic magazine inspired his designs.

Ballard Designs: Tell us about the house. How did southern style inform the architecture?
Bill Ingram: It really is a familiar southern plan, but I think it’s got a little extra life to it in that the rooms flow together and work really well for today’s living. It’s a corner lot and when we identified this property, I immediately thought it needed a wraparound porch. This house had the long side facing a nature preserve, and it was the perfect setup to sit on a an elevated porch overlooking the nature preserve.
Inside, it has the familiarity of the center hall, but the hall in this house is 10-feet wide and runs through the depth of the main part of the house and on the second floor as well. It really becomes like the old fashioned southern center hall, which is almost like a room you can be in and not just a hallway you pass through.
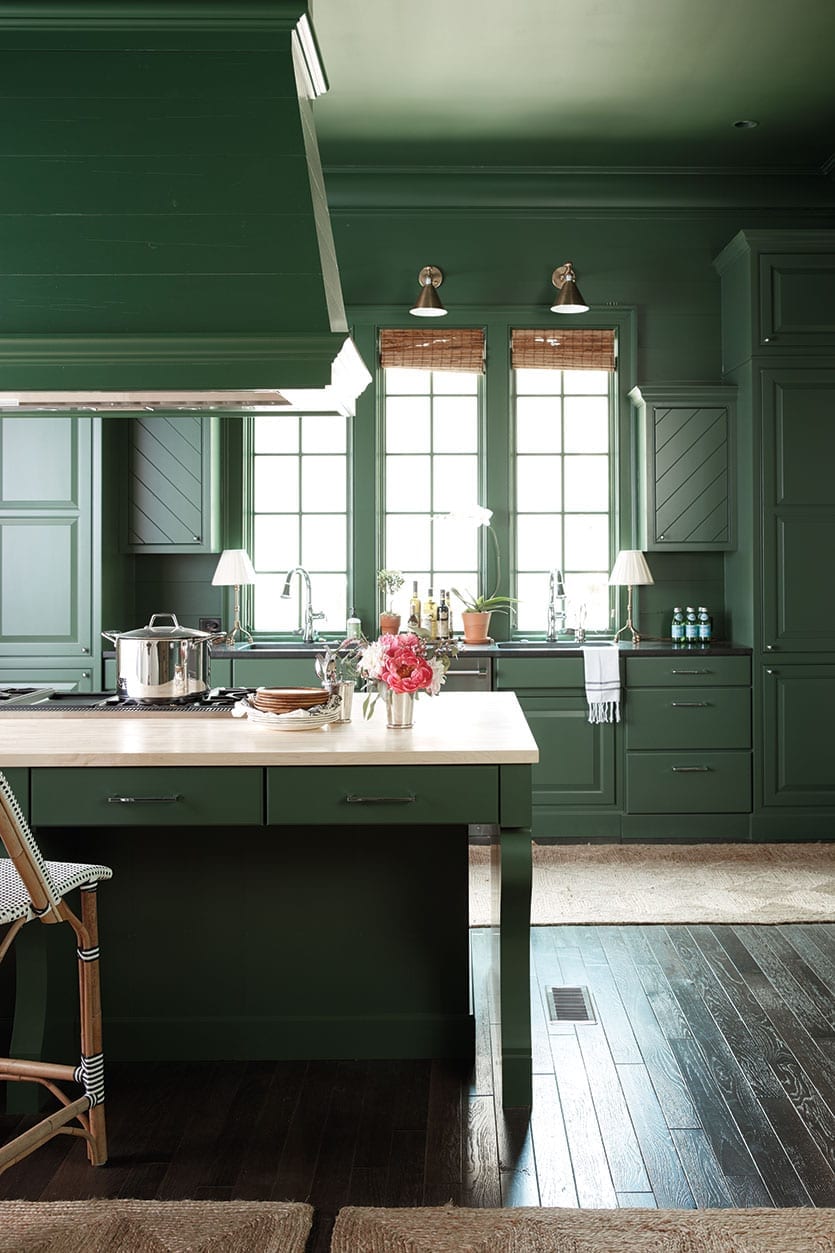
Ballard Designs: You also designed a couple of the rooms. What are they and how do you envision a homeowner using this space?
BI: I designed the family room, kitchen, side entrance and powder room. This house shows a return to the formal dining room, which has gotten a little bit lost in the past few years. It’s off the entrance hall and it has doors that connect it to the kitchen. But instead of having just one door to the kitchen that becomes like a service door, there are two pairs of louvered doors that circulate through the kitchen, so it’s more gracious and creates a better flow between the two rooms. The beauty of it is that when you’re entertaining, you can get away from the mess of the kitchen for a bit. But for a more casual family meal, the kitchen island sits four and there’s a small table in the family room — so you have a choice.
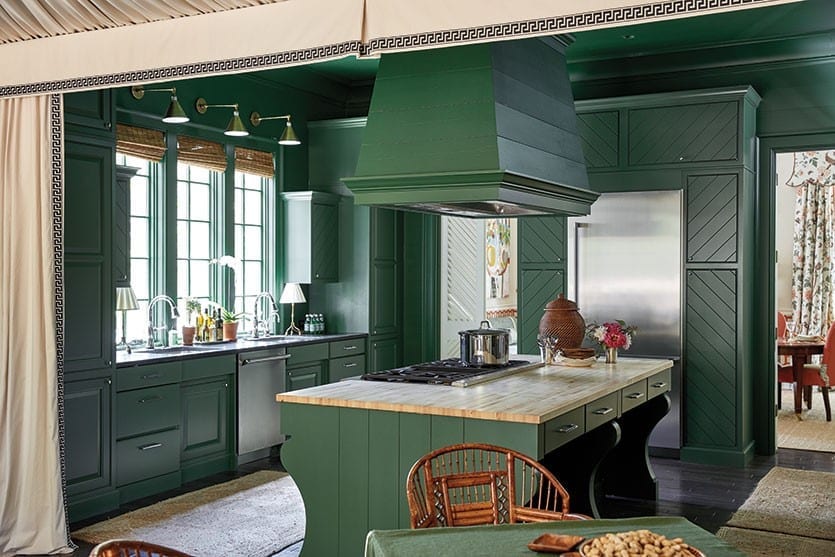
BD: You were given archival photos from past issues for inspiration. What was your approach and how did you reflect the history of the magazine in your rooms?
BI: The images I received were of a kitchen, family room and powder room. They were all photos from the 60’s and 70’s, and we weren’t expected to be literal in our adaptations of the pictures, but there was something in each one that triggered something in me. For instance, the kitchen was this green avocado and it had a floral wallpapered ceiling, which was interesting in that at least it wasn’t a white ceiling. It inspired us to paint the whole thing green — ceilings, walls, cabinets, everything — in this dark rich evergreen color. It has a great feeling. There’s plenty of light in this room, so it works. Also, we really wanted to think about a return to materials that have been forgotten in the past few years. We used butcher block, black countertops, brass trim and bamboo furniture.
For the family room, they had a picture of a wood beamed ceiling and a brick wall. It looks like the kind of place you’d go to someone’s house and that’s the room you’d end up in. We created a similar warmth with the dark green walls and the tented ceiling. It wasn’t a literal interpretation, but it works without having the heavy timbers and brick.
The bathroom image they gave me had black trim, and I thought, “we’ll just do black trim” and that’s how I got started with the striped wallpaper and all that.
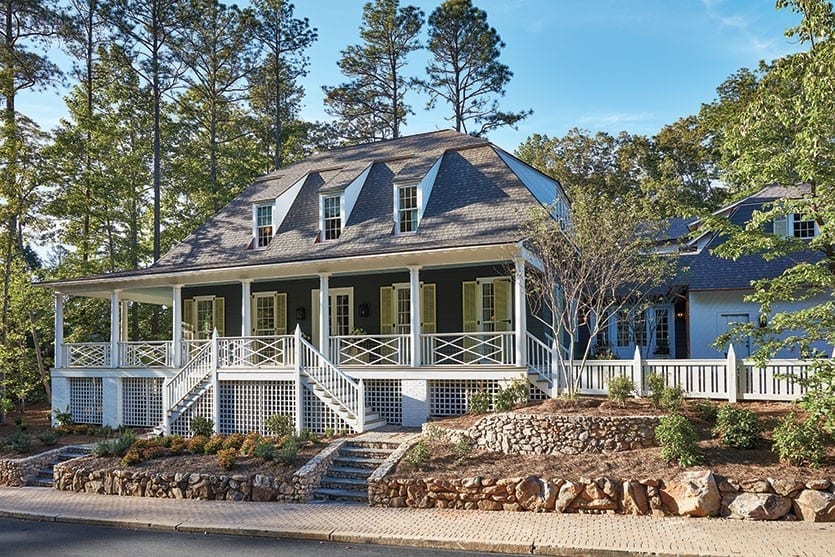
BD: How did you go about designing for the specific parameters of the project while adding your own signature stamp?
BI: I’d say that this house is not any one, mimicked style. It’s a little bit of a blend of many styles. It’s got a colonial edge to it, but there’s also a southern Lowcountry vibe with the raised cottage aesthetic, which is not what this neighborhood’s about, yet it fits in. The idea of the mansard roof is a little strange, but it looks great and the dormers fall out of it beautifully. It’s got windows on all four sides. So it has some great elements.
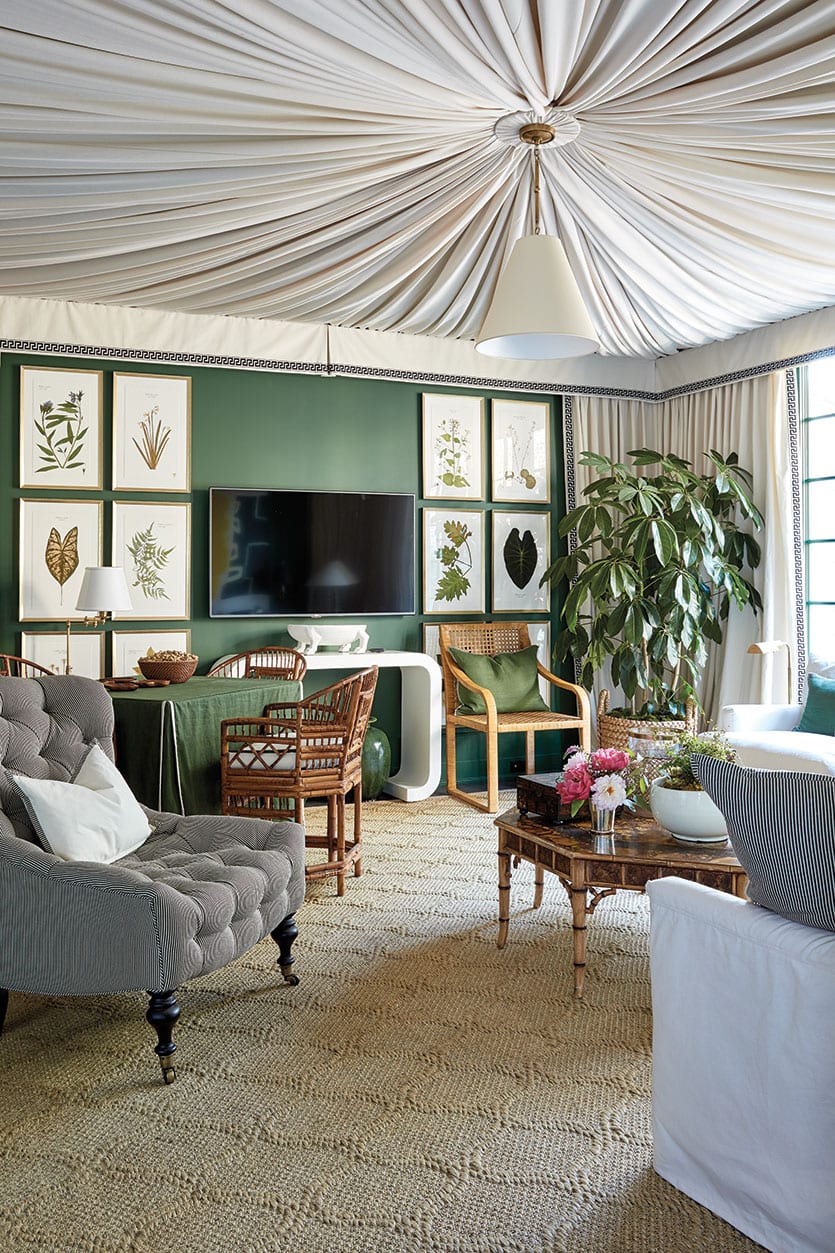
BD: What are the hallmarks of every southern house that you felt compelled to include?
BI: I like long windows that go to the floor, and that’s what we have all along the porch with the first floor windows. We also have 11-foot ceilings in the main part of the first floor which is not that common anymore. People think of 10-foot ceilings or two-story spaces and we don’t have any of that. It’s a more traditional ceiling height with windows that can go up to nine feet with plenty of room for molding. The center hall also has a wood ceiling.
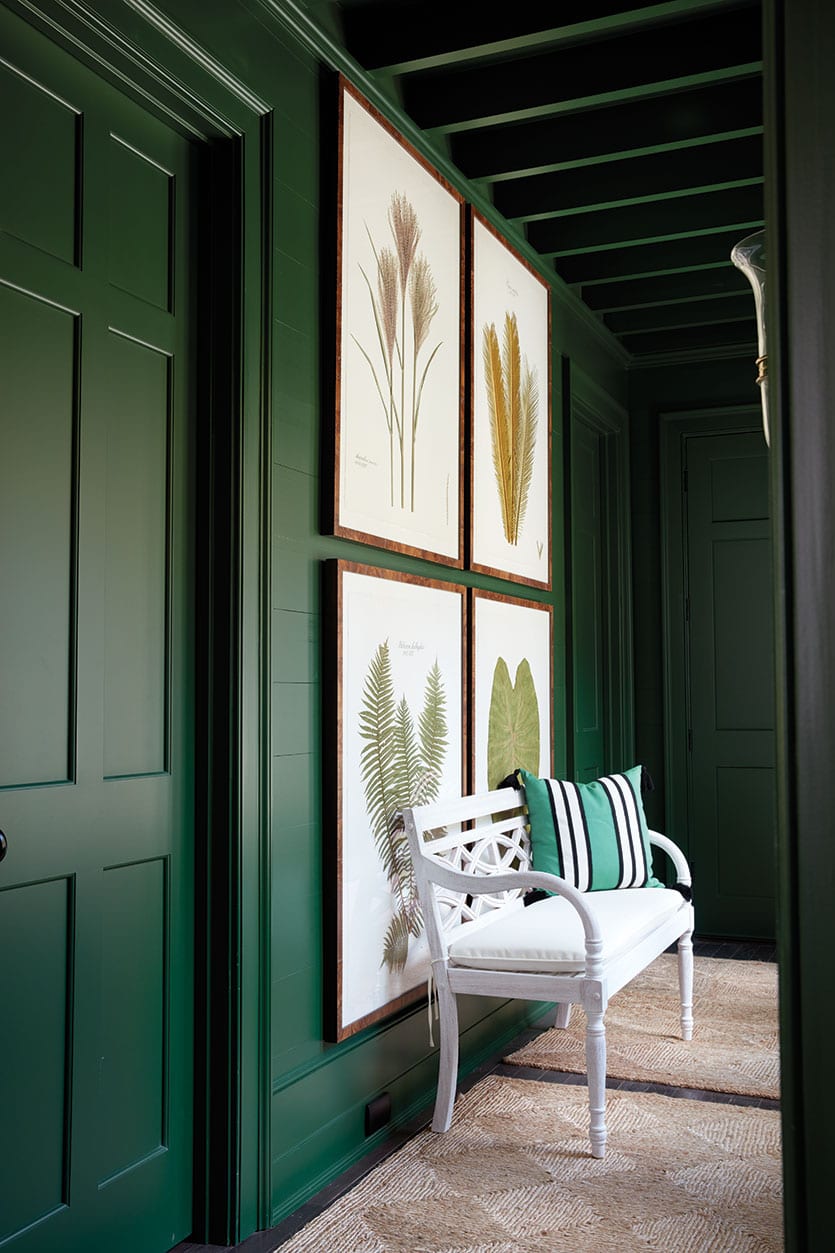
BD: How did Ballard fit into your vision for your space?
BI: Everything I ordered from Ballard I really loved, and I wish I could keep all of it. We scattered those jute rugs down the hall and kitchen, and they look fantastic and really compliment the rug in the family room. The white Chinese garden stools looked great inside the powder room. We used a lot of tableware for styling — bamboo flatware, wooden plates, woven chargers. They all looked so great in that room.
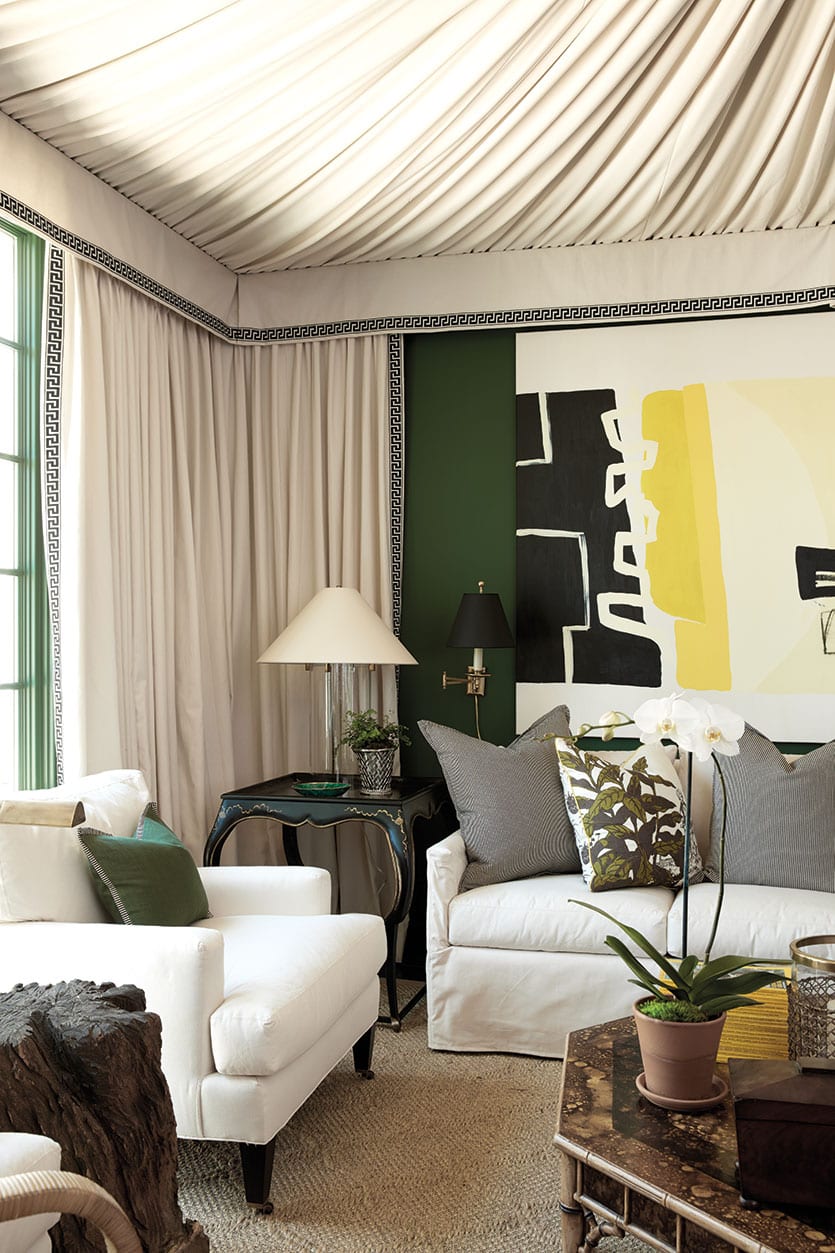
BD: Was there anything you learned with this project or you had fun with that might influence your next project?
BI: None of the rooms are that big. The family room is maybe 16 square feet, and the kitchen is about the same. The living room is the only massive room at 20 x 30. All of the bedrooms are a cozy size, but they still perfectly fit a queen or king size bed. All of that forces you to use the whole house, because you don’t just walk into the house and there’s this one great room and you stay there. There’s something about this house where you want to go all over and use every room.
Take the full tour of the 2016 Southern Living Idea House, see more interviews with the designers, or shop all of the products featured in the house.
Learn more about visiting the Southern Living Idea House, and find the full resource guide.
See the last two Southern Living Idea Houses: the 2014 Idea House at Palmetto Bluff, South Carolina designed by Suzanne Kasler or 2015 Idea House designed by Bunny Williams in Charlottesville, Virginia.


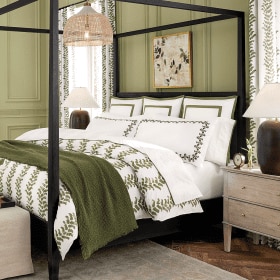
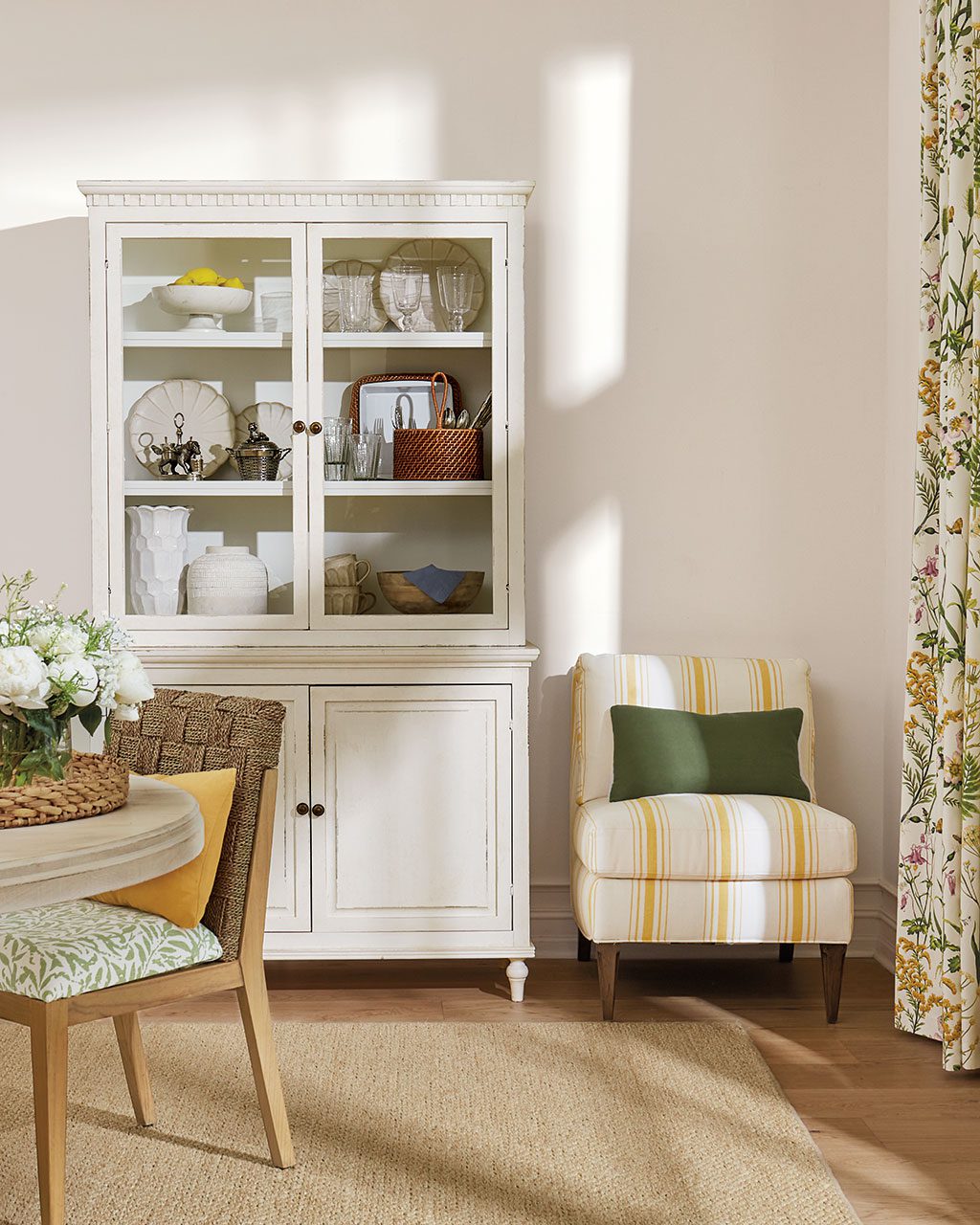
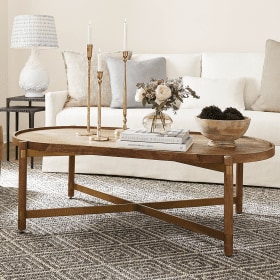
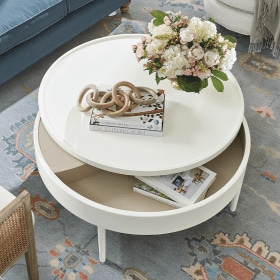

Eileen
What is the name of the color, and the maker, of the green color oaint used in the kitchen?
Lydia Merz
Hey Eileen,
That paint color is Evergreens by Sherwin Williams.