
Photo: Monique Floyd Photography
Designer Cheryl Luckett joins the show today to talk about guest bedrooms, her unusual path to the interior design industry, and why we should love an antique. She gives us a lesson in pairing fabrics, where to invest and where to save, and the details people most often overlook.
- Photo: Cam Richards Photography
- Photo: Cam Richards Photography
- Photo: Cam Richards Photography
What You’ll Hear on the Show:
- Cheryl’s story of working in corporate America for 15 years as a dietician and what led her to a path of design.
- How to take an antique and make it work to add depth, history and warmth to a home.
- More about Cheryl’s experience as a blogger and ways she loves communicating with her clients and followers.
- What are good pieces to invest in, and where you can save.
- How we pair two fabrics together, and examples of recent clients where she put it to the test.
- The details people often overlook, which can help you save time by knowing where your TV remote is!
- The importance of form and function when creating a cozy yet sleek aesthetic.
- When you should spend a whole night in your own guest quarters.
- The essentials of what to put in a guest bathroom and bedroom. Get that plunger ready!
- Why the smallest knick-knack can have a huge impression on creating a “lived in” feeling in a home.
- Our love of white towels and pillows with just the right amount of fluff.
- Why we should live with something a few days before we make a final verdict on whether we like it or not, or if it works for our home.
- Photo: Smith Hardy Photography
- Photo: Erin Comerford Photography
Decorating Dilemmas:
Hi Ladies,
Love the weekly episodes…yesss!!?? We built a new house and I have several dilemmas, in no particular order of importance. First, our morning room with the table and great room are together. I believe the blinds and curtains should all be the same but where should blinds go since ceiling height is so high? Inside mount? higher outside? And should curtains go high above windows to ceiling? We have 9 foot ceilings but standard height windows, I believe. Second, there is a free floating chandelier because in the model, the dining table is behind the counter and stools. The morning room had a lounge area. We put our dining table in the morning room and don’t know what to do now behind the counter. I am okay with empty space but my husband thinks we need a table. Also, if it remains empty there, we still need the light. Do I get a flush mount or do I have to cap? Ignore builder grade light, which will be going regardless!!
Thanks so much,
Tanya
We think you should tackle the windows first, and you can break the space with two different treatments. Your drapery should be at least twice the width of your window, and you want to be able to effortlessly close it without it looking like a sheet. The gray wall is an opportunity to add some color and texture! Cheryl would take advantage of the light by having two living spaces, and a statement chandelier that is tight to the ceiling. A small seating area and some ottomans would provide some great seating for guests.
Show Notes:
- Karen’s bathroom update
Please send in your questions so we can answer them on our next episode! And of course, subscribe to the podcast in iTunes so you never miss an episode. You can always check back here to see new episodes, but if you subscribe, it’ll automatically download to your phone.
Happy Decorating!
Subscribe in iTunes | Stitcher | Google Play


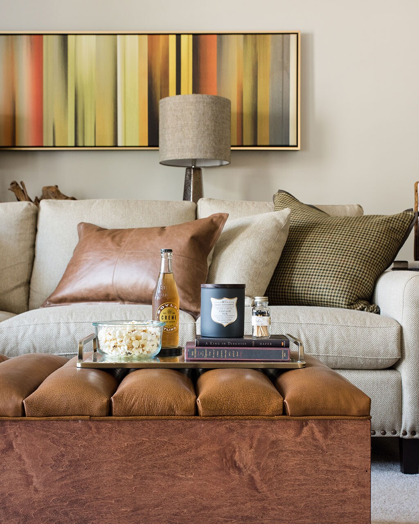
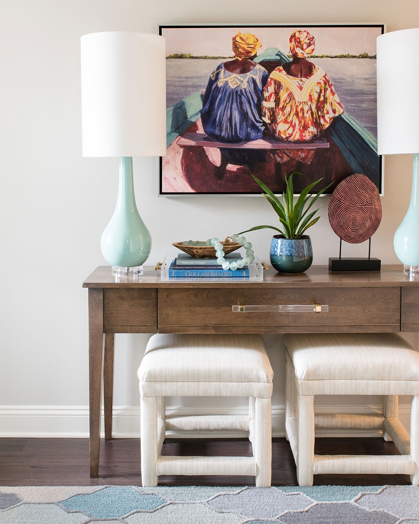
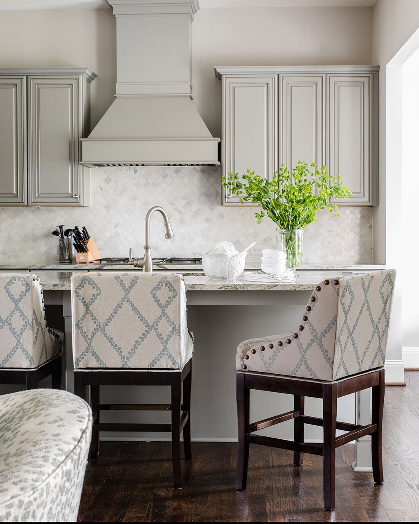
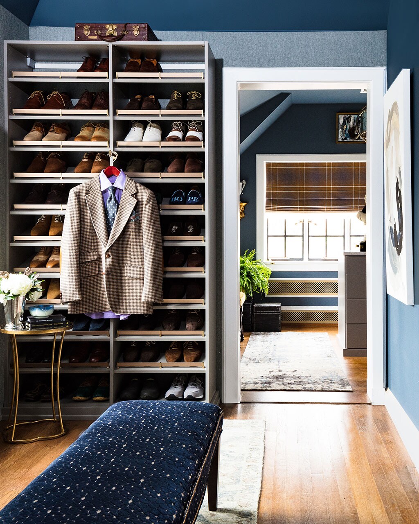
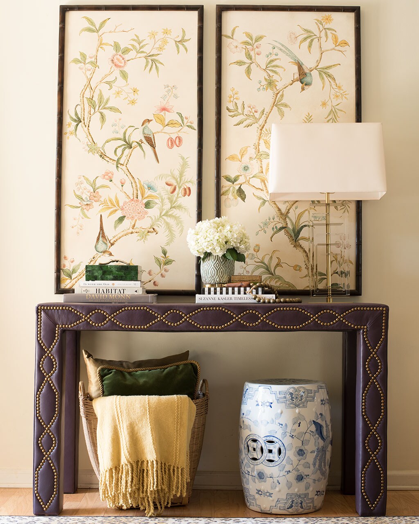
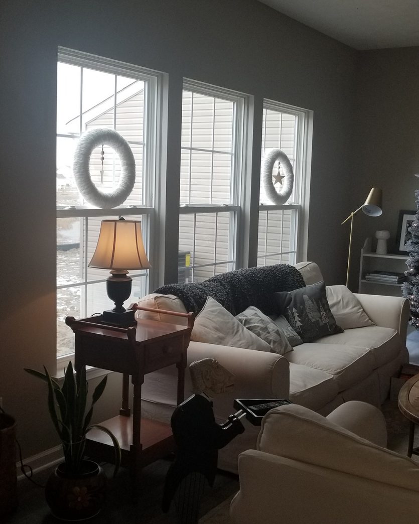
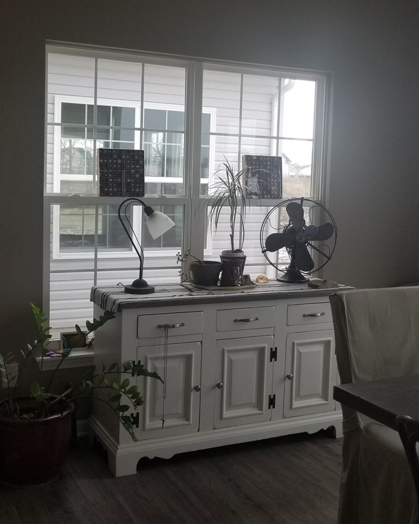
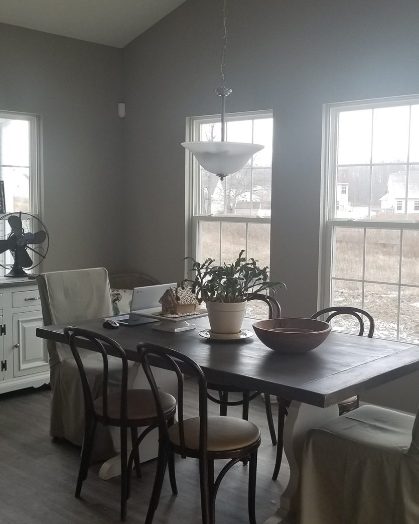
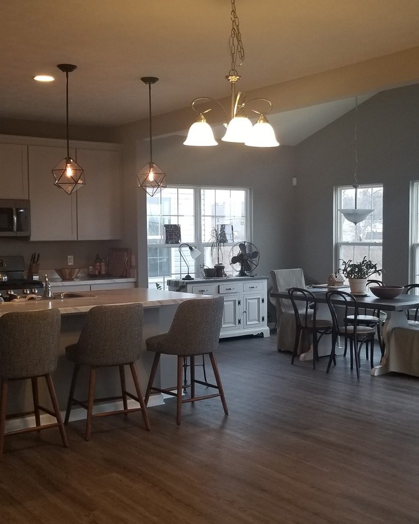
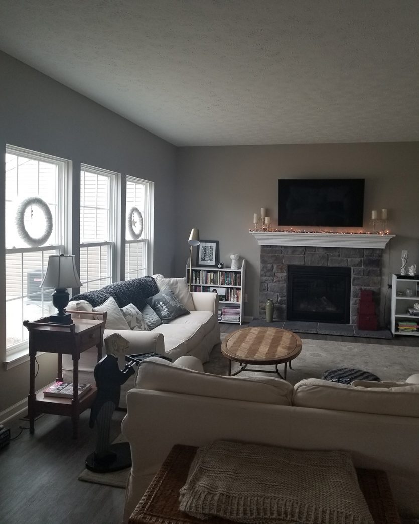
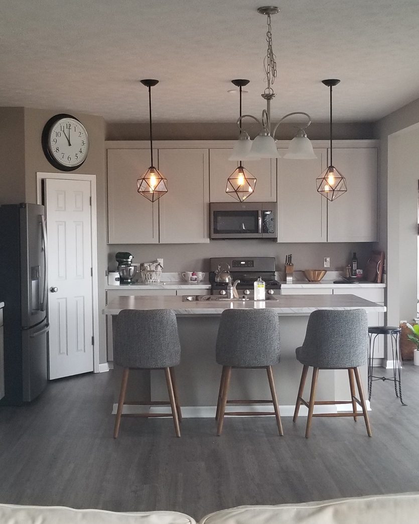
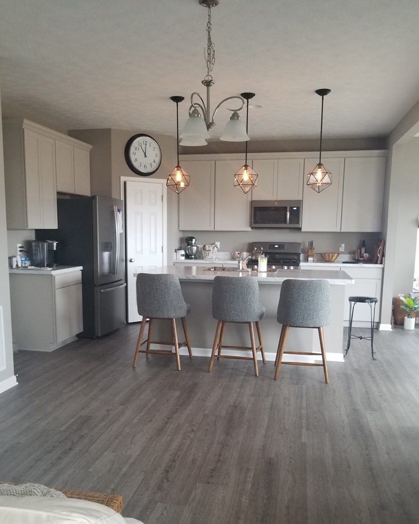
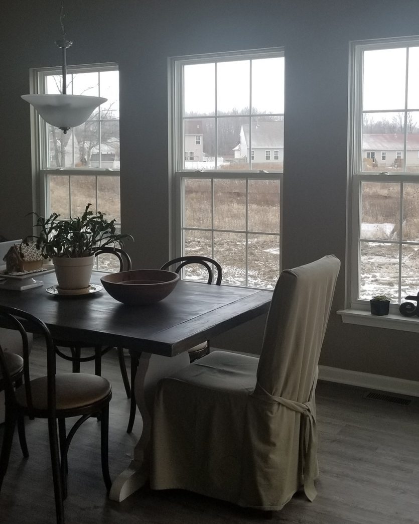
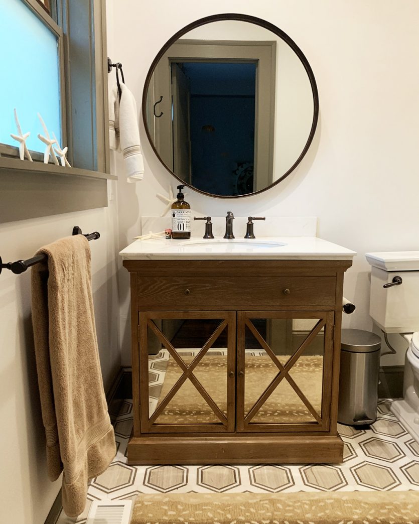
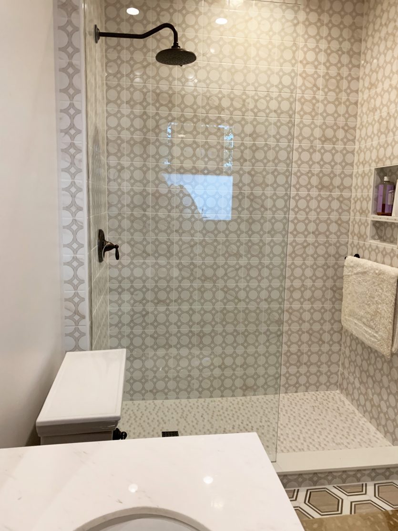
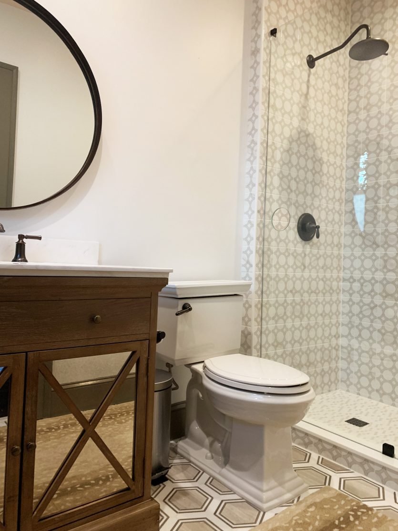
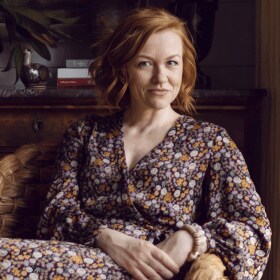
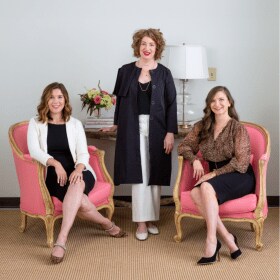
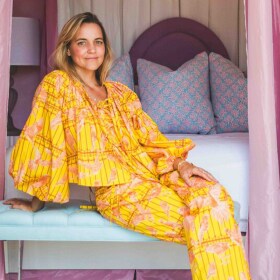


Autumn Murphy
I’m so happy to finally listen to a person of color on the podcast! I hope to hear from more in the future!