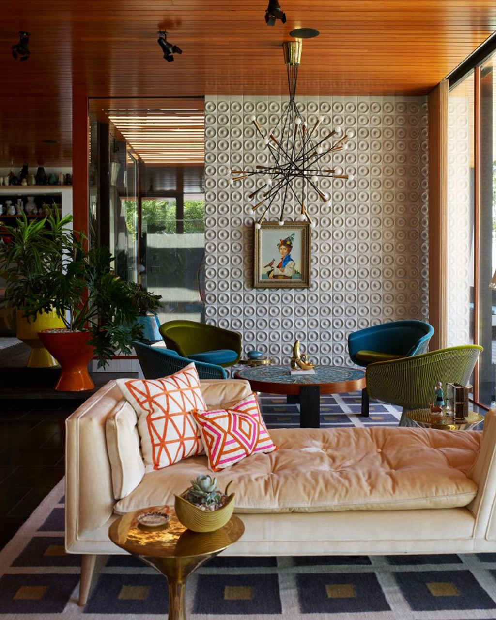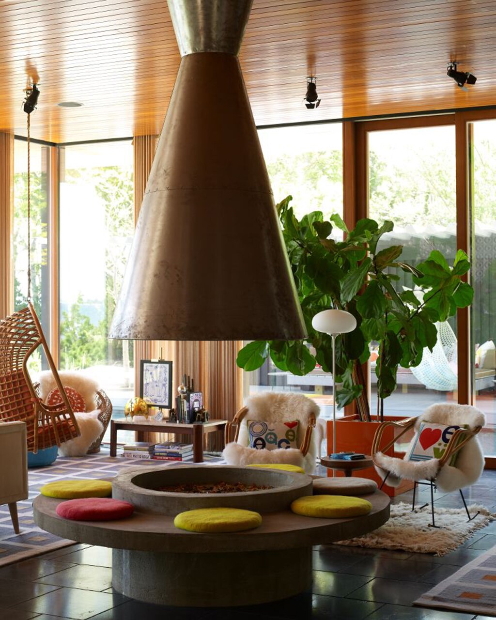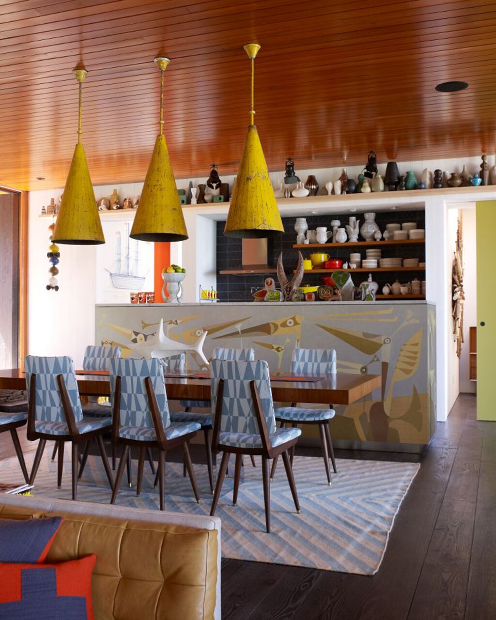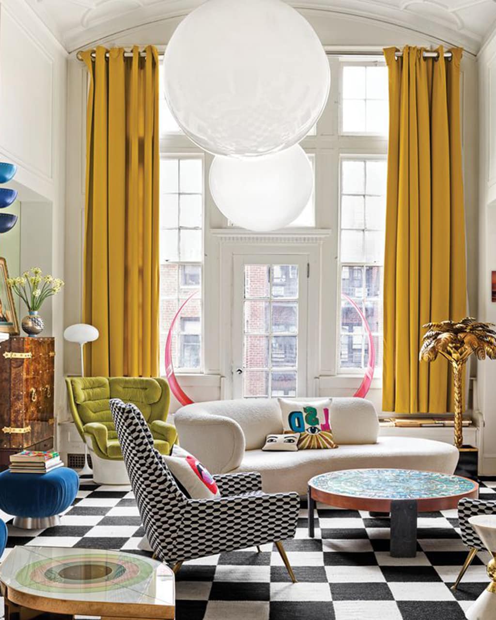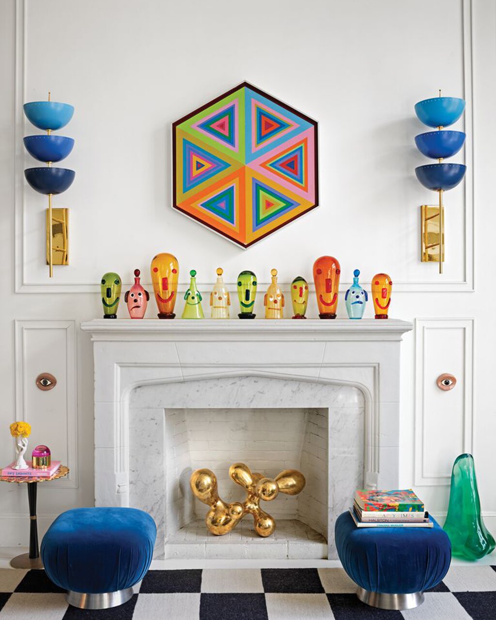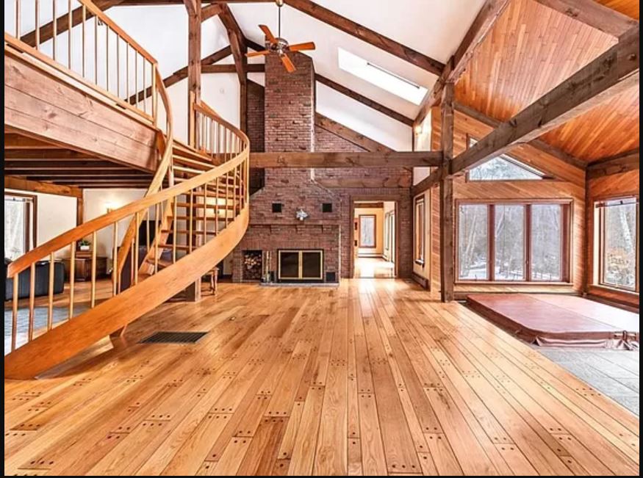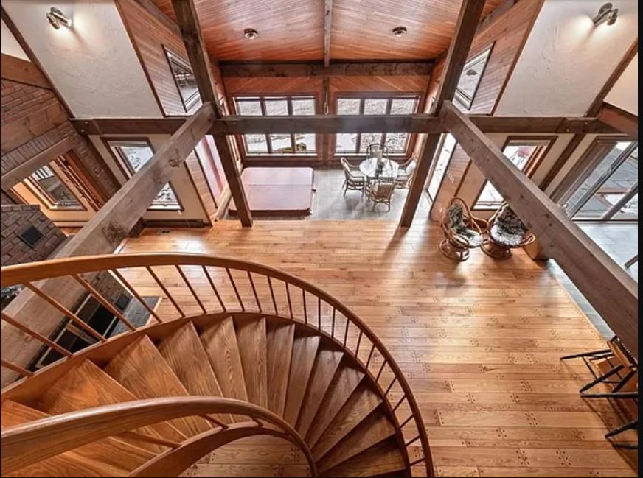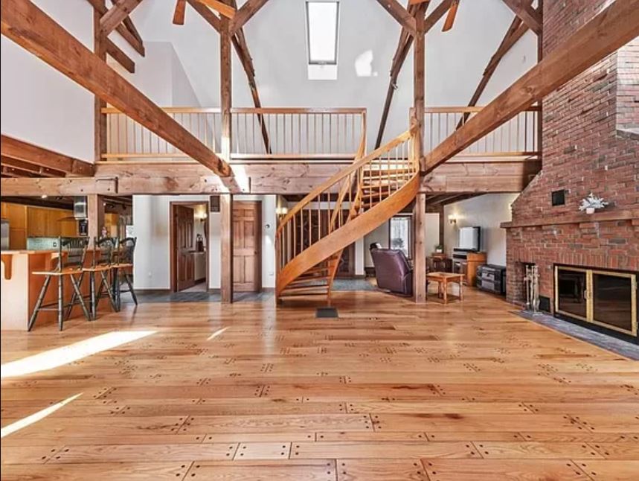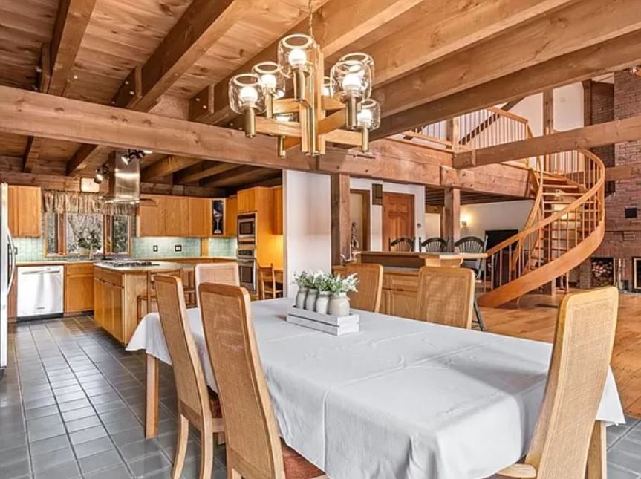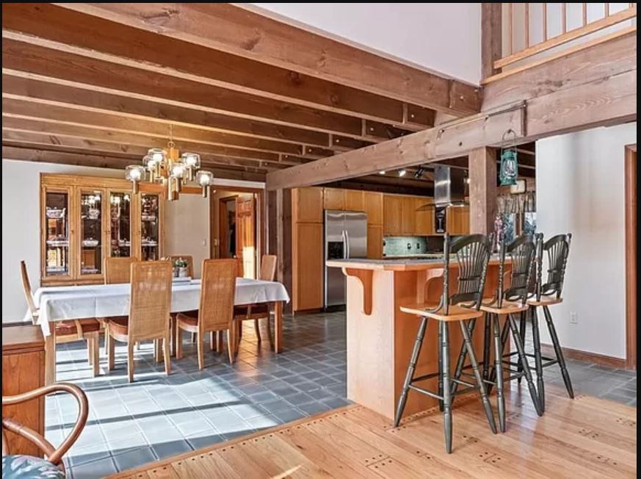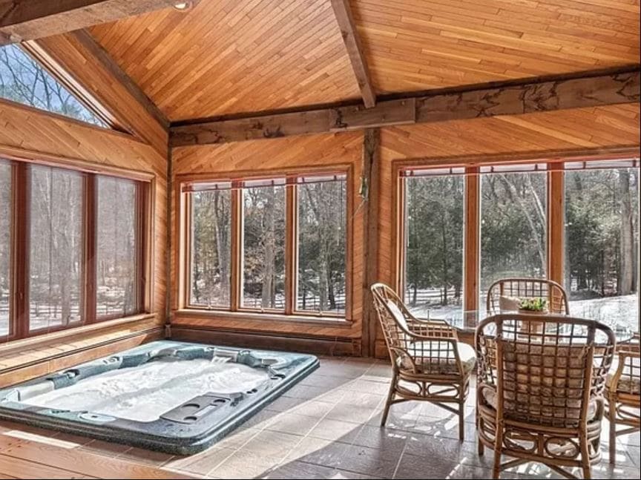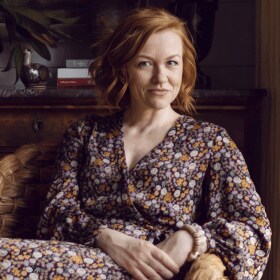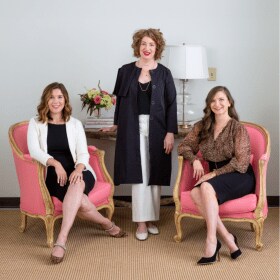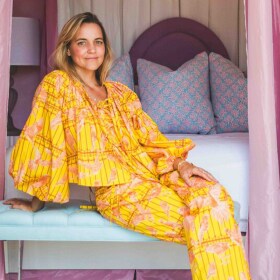
Photo: Jonathan Adler
This week we are joined by the wonderful, whimsical, and swagger filled Jonathan Adler. He talks with us about how he grew up on a tiny farm town in New Jersey and used his skills as a potter to see beyond just one path and create a huge and well-respected name in the industry as a designer, author, and personality. Jonathan shares how he got started in design, the inspiration behind the iconic Parker Hotel Palm Springs and Modern American Glamour style, why worrying about trends is a thing of the past, and why we shouldn’t be afraid to design with putting our most optimistic and bold foot forward.
What You’ll Hear On This Episode:
- Trials and triumphs including a whole lot of painting, Ikea basket storage, furniture placement, and office spruce up.
- Jonathan grew up in a tiny farm town in New Jersey and tried pottery when he was 12 at camp. He fell immediately in love with the art and knew he wanted to pursue it for his lifelong passion in a unique and inimitable way.
- Jonathan got studio space in SoHo by teaching classes and his atypical thinking kept him open to branching out towards all elements of design, including his friends’ home.
- Jonathan’s modern American and glamourous style encourages people to reach beyond their limitations and preconceived style restrictions and get as funky and weird as they want.
- As a decorator, Jonathan feels like he is a slimming mirror for his clients, reflecting the best and most optimistic version of themselves.
- Why a neutral slate is a great place to start and build colorful and whimsical additions.
- Jonathan shares how he used timeless elements mixed with rustic modern and hippie aesthetic in the Parker Hotel, and what his process was behind the refresh.
- Why we can take more risks now more than ever with so many options being out there that trends are really just more about people picking what they personally like.
Decorating Dilemma:
Hi Ladies!
After a decade of city living (in Chicago and Boston), my family and I are gearing up for a move to the rural suburbs in a few weeks. (Thankfully, movers are considered “essential services” and are still operating normally.)
We purchased a 1980s contemporary post-and-beam house that features an open-concept living space with very high ceilings, a large brick fireplace wall, and a wooden spiral staircase in the center of the living room. The house is unlike anything else we’d seen before and we instantly fell in-love with it. (It also helps that it’s surrounded by woods and greenery, which made us feel like we were on vacation during our home tour!)
The reason I am writing you today is because, although the home is in good condition, it’s very dated and has lots of surfaces and finishes that need to be revamped. I’m hoping you ladies can take a look and let me know your thoughts on how to make this house more modern and functional. My specific questions include:
a) We are planning to paint the kitchen cabinets white and replace countertops with a light stone. Would you also recommend we paint the ceilings white? Not the beams, but the actual wooden planks of the kitchen and dining room ceiling as well as the sunroom ceiling? My husband isn’t sold on this idea, but it seems like that would brighten up the whole space.
b) Would you do anything to update the spiral staircase? My friend suggested painting the railings and balusters black for a more modern look. I’m a little nervous to touch it but do feel it looks outdated.
c) We like the wide planked wood flooring in the main living room and would like to keep that, but we’ll need to replace the old tile that’s in the kitchen and dining room. Do you think we should try to match the living room hardwood flooring, and have hardwood in the kitchen and dining room as well? (Do you think this would be hard to match? Do we try a different pattern, like herringbone, instead, to differentiate the two space since a perfect match might be tricky?) Or do you think we should choose a different flooring altogether, like tile, and if so, any recommendations of tiles that would look nice and not feel too cold?
d) Any thoughts on floor plan? I know you’ve mentioned your floor plan tool, which I’ll check out once we move into the space and I can measure dimensions. But off the top of your head, what type of arrangement do you think would look best in front of that massive fireplace? I’m not sure if a TV would work there (the current owners have their tv in that little area to the left of the front door as you walk in). We have very young kids so it would be nice if they have some kind of tv area on this lower level (so I can cook and be near them while they watch tv and play). We will have a main family room/tv room upstairs in the loft.
(By the way, we will be getting rid of the hot tub in the sunroom…again…little kids will be living here!)
Really, any feedback you have about this space would be so interesting and helpful to me. This is our first house and I’m so excited I found your podcast…I’ve been listening non-stop to take my mind of the current news and focus on the fun parts of life, like decorating!
Listing photos attached!!
Thanks so much, you ladies are great,
Lindsey
First off, this house is incredible and your staircase is amazing! What Jonathan would do is keep the floors and paint everything else white including the kitchen. Since it is a loft-like space, you will need to do some seating pavilions and pads. White walls and wood floors will bring a cohesive feel. We are loving the front doors! Marble would be lovely for the countertops.
Mentioned In This Episode:
- Jonathan Adler
- Jonathan’s Hilarious Timeline
- @jonathanadler
- Benjamin Moore Crushed Velvet
- New York Magazine
- Elle Decor
- Parker Palm Springs
- David Hicks
- Strand Book Store
Please send in your questions so we can answer them on our next episode! And of course, subscribe to the podcast in iTunes so you never miss an episode. You can always check back here to see new episodes, but if you subscribe, it’ll automatically download to your phone.
Happy Decorating!
Subscribe in iTunes | Stitcher | Google Play | Spotify


