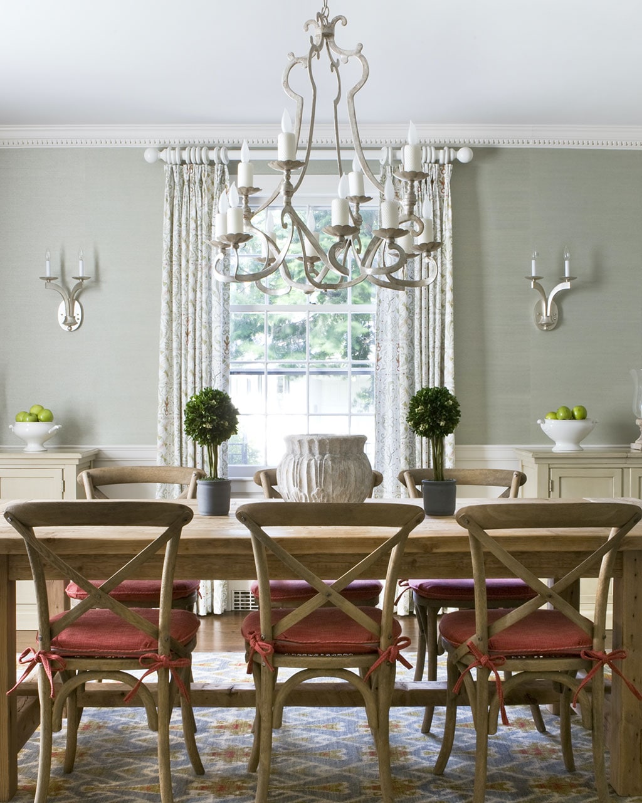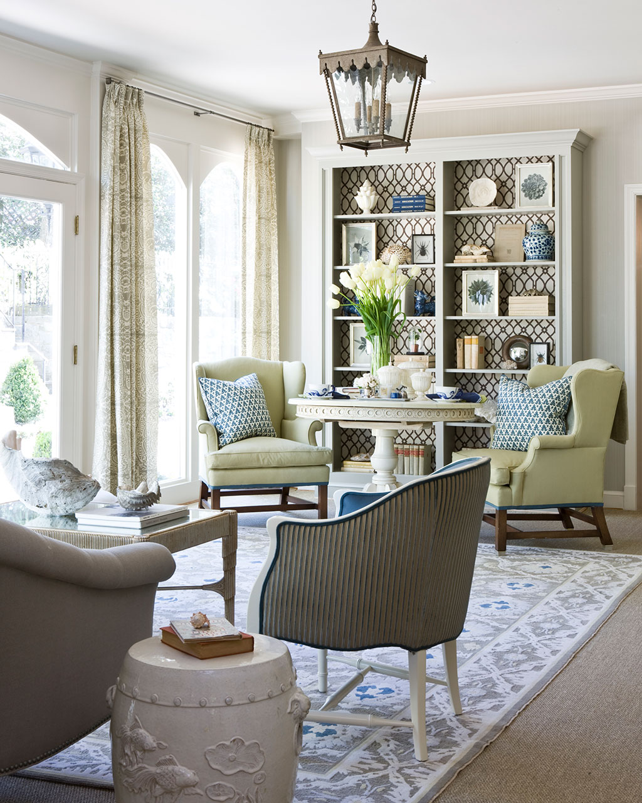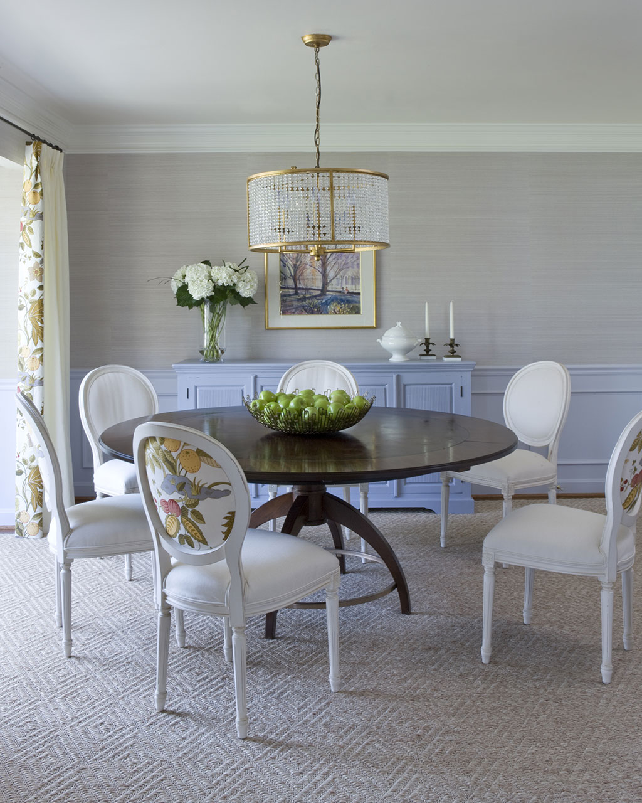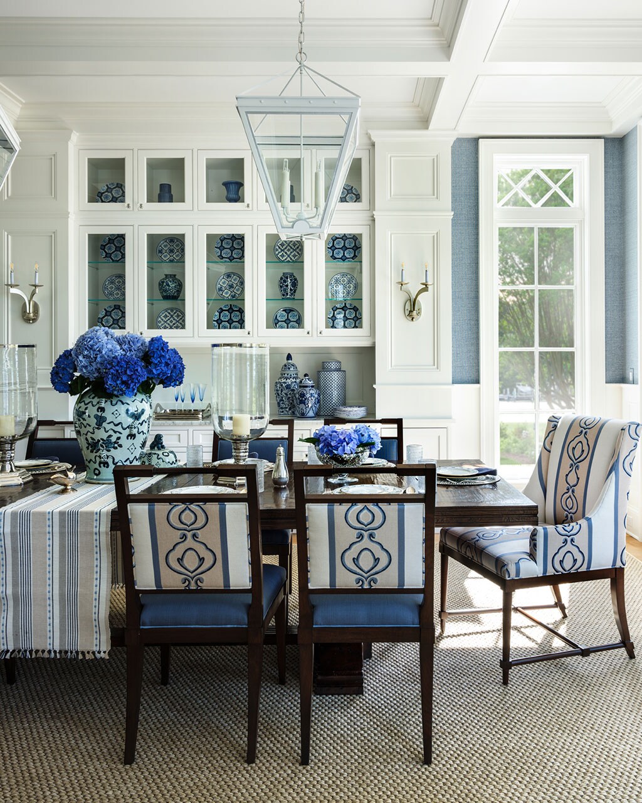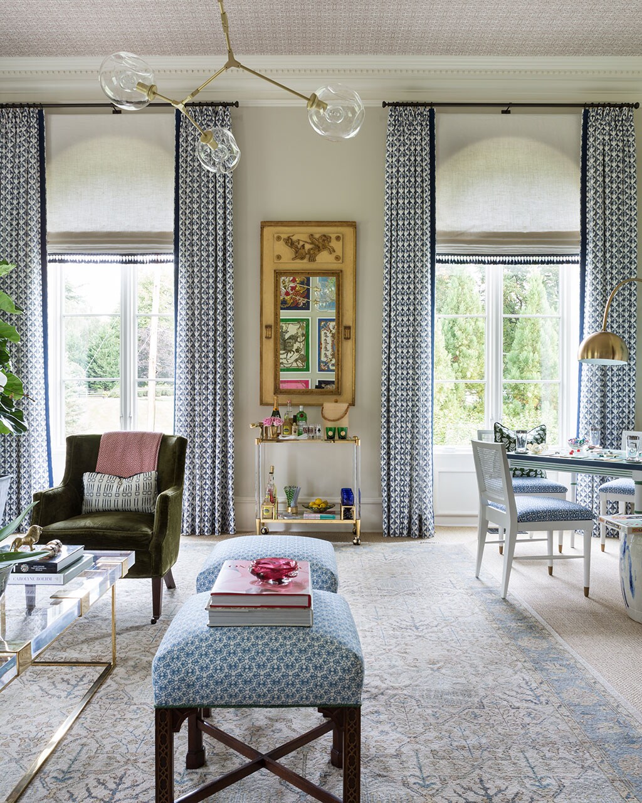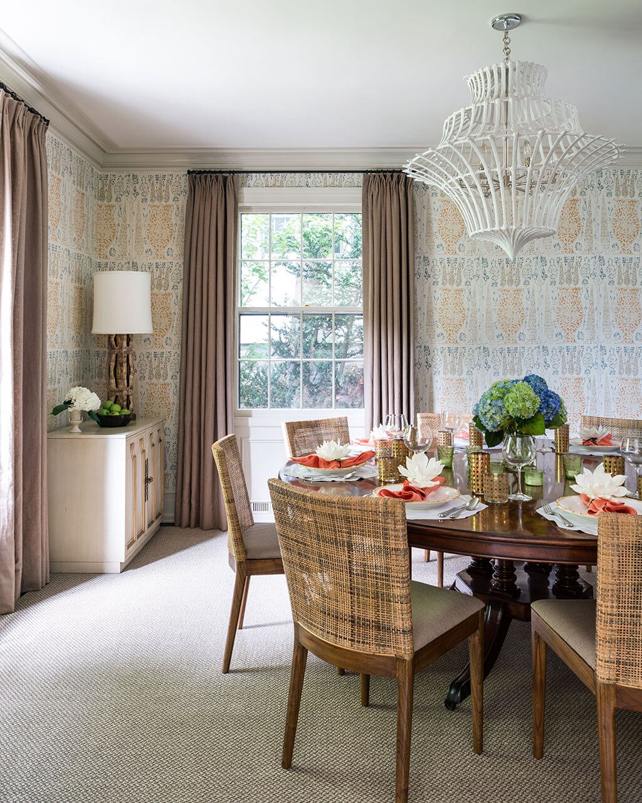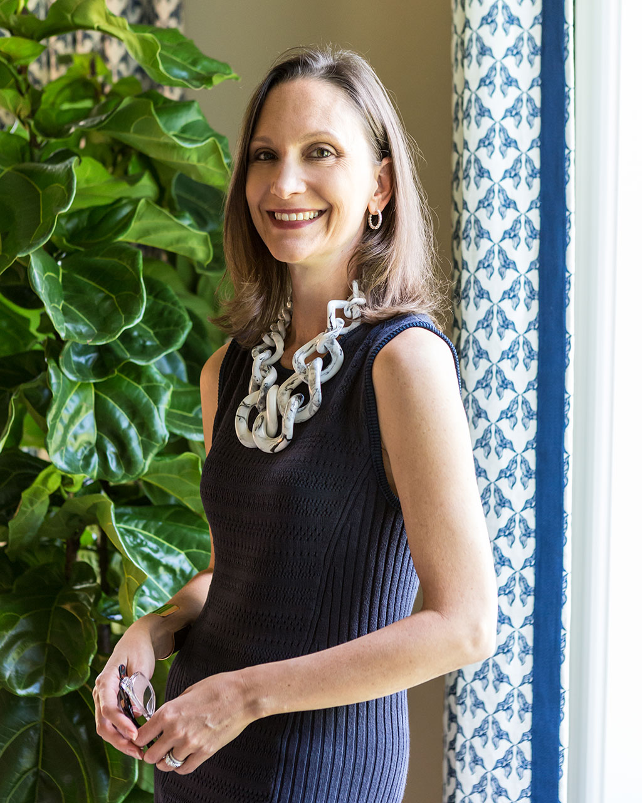
Photo: Angie Seckinger
This week, we welcome designer and artist Marika Meyer. We talk about her design business, her textile collection Marika Meyer Textiles and her love of beautiful patterns and polished pieces. Marika shares how to keep a room looking elevated and gorgeous even when it is heavily used, the process of creating fabrics, and how she picks a color palette for her collection.
- Photos: Angie Seckinger
What You’ll Hear On This Episode:
- During Trials and Triumphs, Taryn shares that her son’s cast gets removed and trees growing on her roof. Plus patio construction, repurposing a terrarium, and creative fixes for lighting up a ceiling,
- Marika combined her love of business and data with art and photography when following a career in design and opening her own firm.
- Being a designer is a very personal business, so you better make sure you are into people before you choose this path!
- Our homes can be the background for great stories, and it’s okay to design a beautiful and edited space knowing it won’t stay perfect forever.
- Why the phrase “practical luxury and functional beauty” perfectly sums up Marika’s work.
- How to keep a room looking elevated and gorgeous using basics as the backdrop and the “little black dress” of the room.
- Ways we can design a room for purposefully for exactly how we plan to use it, how much we plan on entertaining, etc.
- More about the process of creating fabric from start to finish and taking a painting into a pattern.
- How Marika picks the color palette for her collection.
- The dirty little secret about her giant Palladian windows in a design house and how we can use Roman shades to add layers and hide mistakes.
- How we can use textiles, tones, different values, and colors to make a neutral room lively.
- Photos: Angie Seckinger
Decorating Dilemma:
Hello, ladies,
I’ve enjoyed listening to your podcast for a couple years and am excited to finally have a design dilemma worthy of sending in!
My husband’s parents are building an “L” shaped three season porch on their cabin in Middle Tennessee. As their children marry and grow their own families, they wanted a larger space for everyone to comfortably gather for a meal and for friends of their teenagers to come play games, string up hammocks for spending the night, and converse around a fire. They also host a Bible study group occasionally. They plan to add screens all around and maybe benches on the perimeter. The existing window in the kitchen will become a pass-through. My questions are about placement of the fireplace and general layout of furniture in the space.
1. Fireplace
They originally planned to build a stone pizza oven / fireplace on the far right side, as you walk into the space from the existing porch. This spring they have enjoyed temporarily placing a table in that area of the “L”, eating breakfast while being immersed in sunshine and woods. Now they are considering building the fireplace on the same “wall”, but closer to the entrance of the porch. I’m concerned this would congest the entrance to the porch and make it hard to arrange furniture around the fire. Where would you recommend building the fireplace? The porch is on a slope with the curet fireplace wall on high ground. I think distance to the ground is a factor in fireplace construction.
2. Layout
What recommendations do you have for furniture layout? It would be great to accommodate large groups as well as just a couple people who want a quiet corner. Flexibility is important.
3. Extra entrance
Finally, they originally planned to cut out another entrance from the other side of the house where you can currently just see black paper on the exterior wall. I am wondering if this is necessary and if it would again make furniture arrangement and flow of traffic difficult.
Thanks for your help,
Rebekah
We love your thoroughness, and actually this is a lovely dilemma. First, if you were to move the eating area to the top of the L shape on the porch, you could take advantage of the more narrow space without sacrificing the light. One trick could be putting together two square tables to make a larger rectangle, and you could separate the tables and pull them apart if you need more distance. We agree that Option #1 could work, and it appears as if the view is nicer from the backside, so maximizing that view would also create a nice space to add in more seating to fill out that area, augmented by two sets of chairs on the existing porch that could be easily pulled in to the conversation area if needed. Some school house benches that also serves as a cocktail table could be fun and easily defined. The layering of texture is key, and we believe in you!
Show Notes:
- Ep #66: Andrew Cogar and Kristin Kong
- Ballard Suzanne Kasler Chairs
- Meyer Interiors
- Marika Meyer Textiles
- @marikameyerinc
Please send in your questions so we can answer them on our next episode! And of course, subscribe to the podcast in iTunes so you never miss an episode. You can always check back here to see new episodes, but if you subscribe, it’ll automatically download to your phone.
Happy Decorating!
Subscribe in iTunes | Stitcher | Google Play | Spotify


