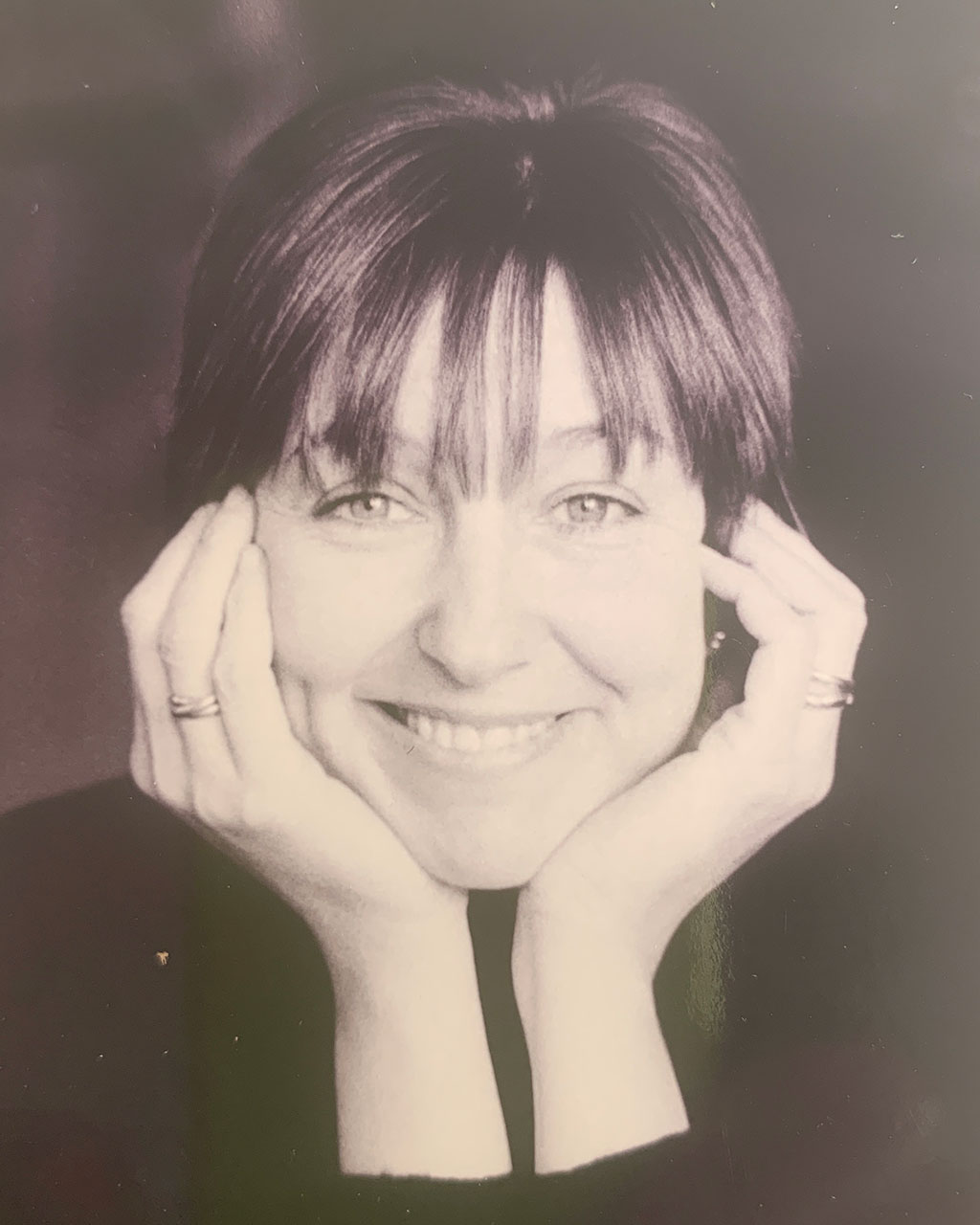
Our guest today is known as the queen of print. Cath Kidston has a background in interior design and styling and started the brand, Cath Kidston, known for their vintage inspired prints and homewares. In 2017, Cath stepped down to start Joy of Print; a creative design studio that specializes in designing prints for interior design and fashion. She is also the author of A Place Called Home. We talk about joining the new and the old, the sentimental with the modern, and finding calm in color and patterns.
What You’ll Hear on This Episode:
- While growing up in England, Cath started designing at an early age, studied fashion and design, then opened her own shop which grew into the Cath Kidston brand.
- Cath’s book reflects how all of us should think when moving into a new home, mixing some sentimental with modern elements.
- Cath’s goal in her home is to make it feel warm and relaxed; she loves using plants and flowers.
- How Cath is able to make strong colors work together without feeling too chaotic.
- Cath’s husband was a client; so, she eventually had to live in the bachelor pad she had designed!
- Moving is hard in terms of holding onto, letting go of, and finding new ways to use things we love.
- Why Cath is particularly fond of wallpaper and what here favorite types are.
- Cath doesn’t like clutter, so she finds ways to make small touches and “collections” in rooms.
- Cath has been finding hidden treasures at swap meets for years.
- The unique bathroom’s, and bathtubs, in Cath’s home.
- Procrastination can be a big, and expensive, mistake in design.
- How Cath was able to have a working, modern kitchen in such an old home.
- Plan for storage! It’s so important especially if you want to play with patterns and colors.
Decorating Dilemma
Hi Ladies,
First, I wanted to say thank you for your podcast, I love listening to y’all every week. You guys really have changed the way my home feels. However, I have just recently purchased a home that I am totally in love with and I’m starting all over! I fell in love with the outdoor space (huge deck, beautiful old tobacco barn & large semi-flat yard in Asheville) as well as beautiful details on the inside (old solid wood doors with original hardware, old brick chimney in the kitchen, and the cute crown molding). BUT I think they forgot the “”plan”” part of “”floor plan”” when building this house in the 40s. My family is all coming to stay with me over Thanksgiving, and I want a comfortable space to spend rare time all together for our all-in-one holiday celebration.
I desperately need help with my living room layout! All the furniture in the room is just hand-me-downs thrown in the room for now. I want to replace all the furniture in the room besides the desk, but I don’t even know what furniture to look for when no layout seems to work in the room. I love the antique mirror my dad gave me above the mantle, but I’m starting to think that is going to be the only place I’ll be able to put my TV (and then have cords hanging down and the xBox..somewhere to the side?) I want to keep my main sitting area on the fireplace side of the room, I like being able to hear/see people between the living room, dining room and kitchen.
On the other side of the room, my plan is to keep my desk, and add a small chair and ottoman for a little reading nook. (I know the 1.5 person chair sitting there now is swallowing up this little space).
So, I guess my questions are as follows:
- Where do I hang my TV and antique mirror?
- What kind of furniture do I buy (a couch and chairs? sectional? 2 couches? toss pillows on the floor and say screw it?)
- Do I use two different rugs, one for each side of the room?
- Should my desk stay where it is? (I can’t put it in front of a window…can I? Window treatments are coming soon!)
FYI, the rug will be gone/replaced. It’s white shag and it grosses me out… very bad impulse HomeGoods buy. Also, just outside the front door is a sunroom that is almost the size of the living room. Two of the pictures are from standing in the front doorway, looking each way.
Thanks so much for taking the time to read my dilemma!
Jordan
Jordan,
I’ll start with the easier end; the desk should go on the far end away from the fireplace. I really like it in the middle of the room. Then while you’re working you could look towards the fireplace or even have someone sit opposite of you. Maybe under each of those windows you could build out window seats and put bookcases underneath the seats. For your father’s mirror, what about that area of the wall opposite that little niche? Just before you get to the dining room. If it’s a tight squeeze, you could even rotate and have it as a long mirror. A low table and a lamp would look really nice below it, as well. It would really open up the room when you first walk in. The couch could go on the wall to the right of the front door as you walk in. The couch could be L-shaped, but a short L. Or a section couch with a little foot stool. Put the TV over the fireplace. I wouldn’t do a rug in the middle but rather two rugs: one on the office end and then one on the fireplace end of the room. Behind the couch would also be a really nice place to hang some pictures and make it feel cozy. On the office side of things, you could have a big plant or a floor lamp or something that will make it less cluttered. Wall color will depend on what color the couch and the rugs are. Lastly, you could have a really cool feature chair in the corner in that gap near the fireplace.

Take a look at the floorplan I’ve drawn up and be sure to send your pictures along!
Cath
Mentioned in This Episode:
Please send in your questions so we can answer them on our next episode! And of course, subscribe to the podcast in iTunes so you never miss an episode. You can always check back here to see new episodes, but if you subscribe, it’ll automatically download to your phone.
Happy Decorating!
Subscribe in iTunes | Stitcher | Google Play | Spotify


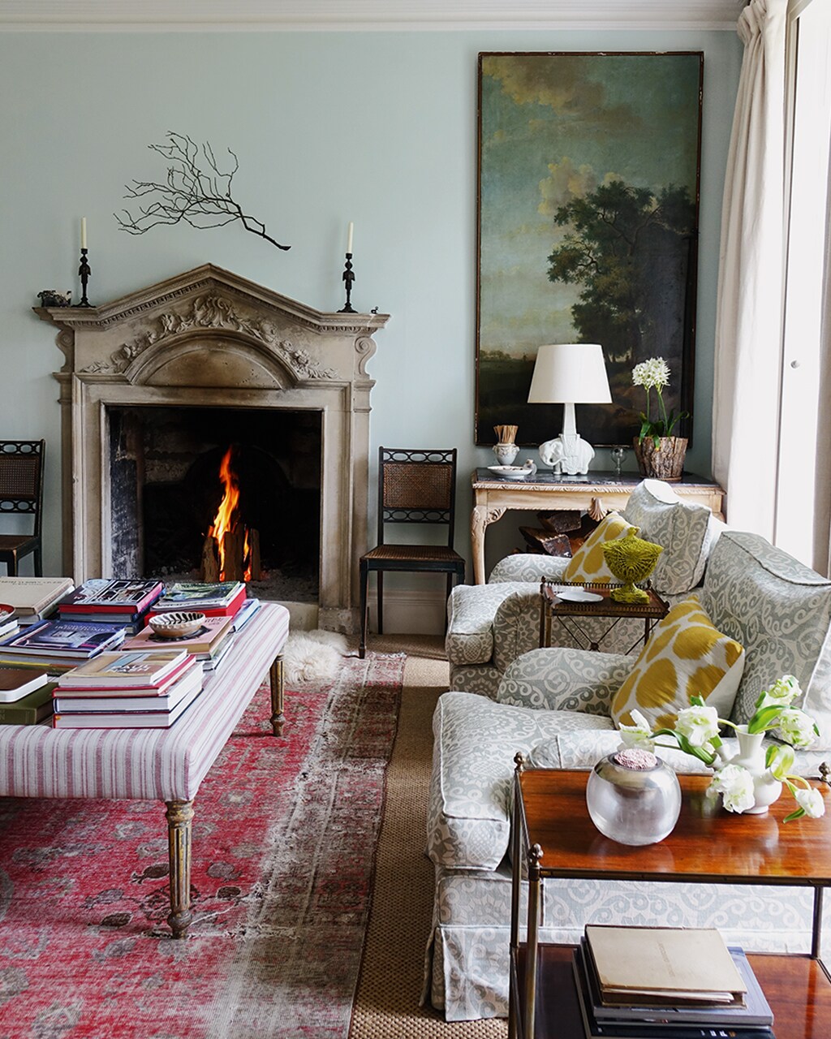
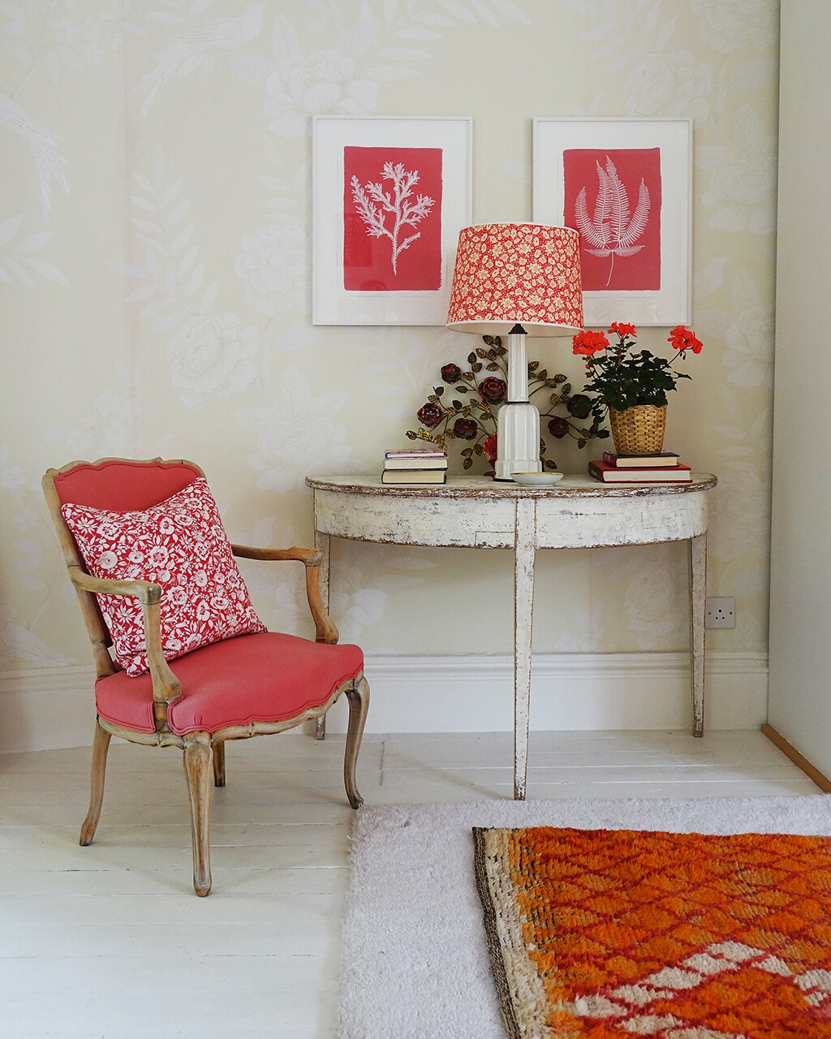
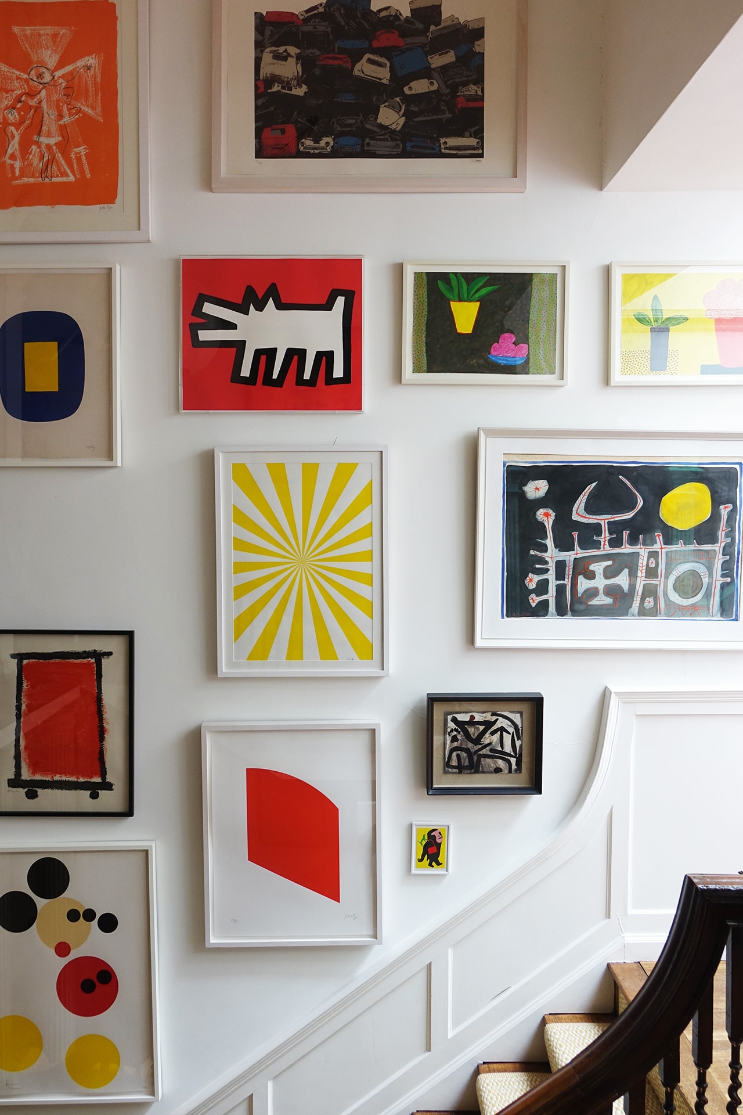
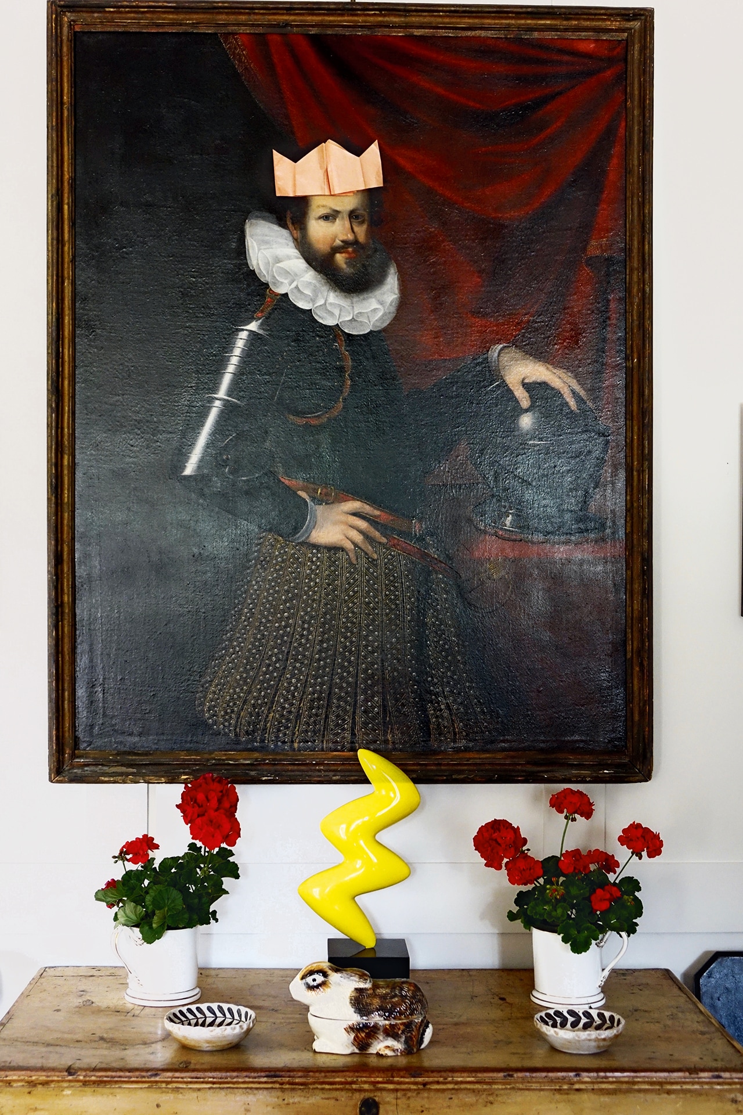




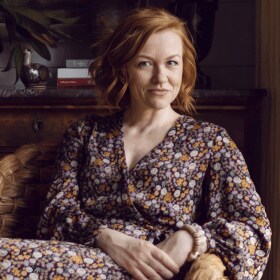
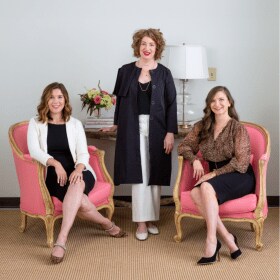
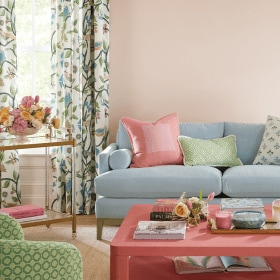
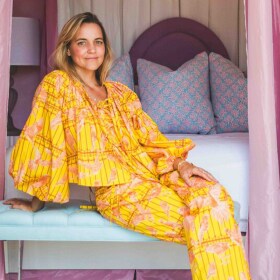

Carolyn
Loved this episode! I visited London in 2011 and was smitten with all things Cath Kidston so was particularly excited to hear ya’ll speak with her. I bought her book immediately after listening and just finished it. The pictures are amazing- how incredible to get such insight into her home. Her ability to make each room so inviting and willingness to share her mistakes make me admire her even more.
Caroline McDonald
Carolyn,
Thank you so much for this comment. So happy to hear you enjoyed this episode and love Cath’s work! She was a fantastic guest, and I totally agree that the insight and candidness of her book was so compelling and instructive. I loved it too!
Thanks for listening.
Shauna Dagnan
Love the podcast! It is great to learn about so many designers and design influencers. My Amazon book list just keeps growing! Ha! Ha! I thought the Cath Kidston podcast was an an especially good episode. How thoughtful of her to take the time to do a floorplan for the decorating delimma!
Caroline McDonald
Shauna,
Thank you for this feedback. So glad you enjoyed the episode. Cath was a great guest with such a unique point of view.
Happy Decorating,
Caroline