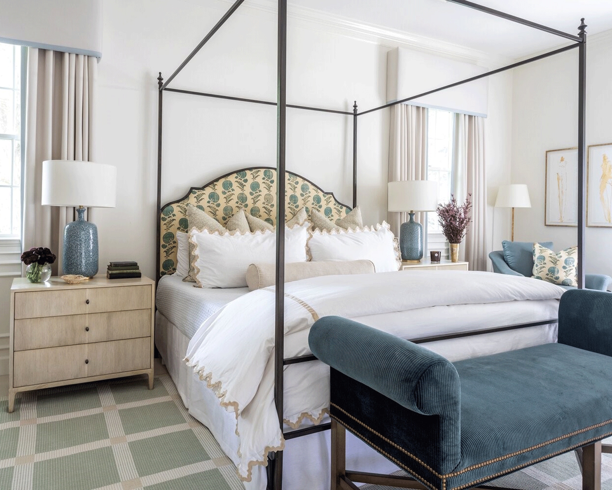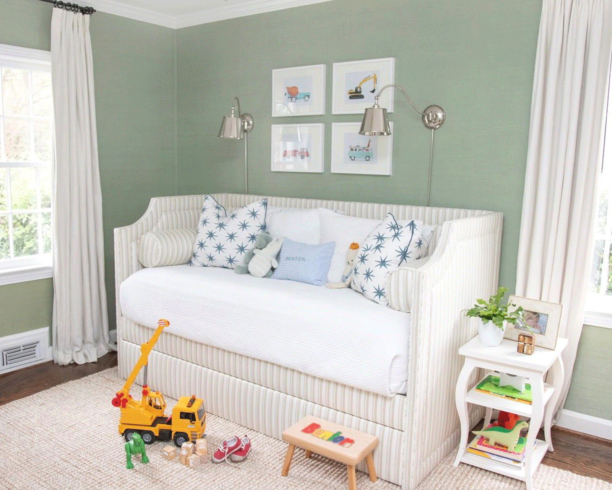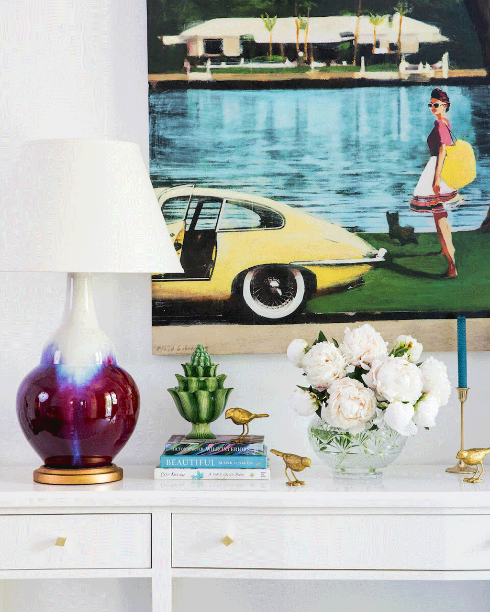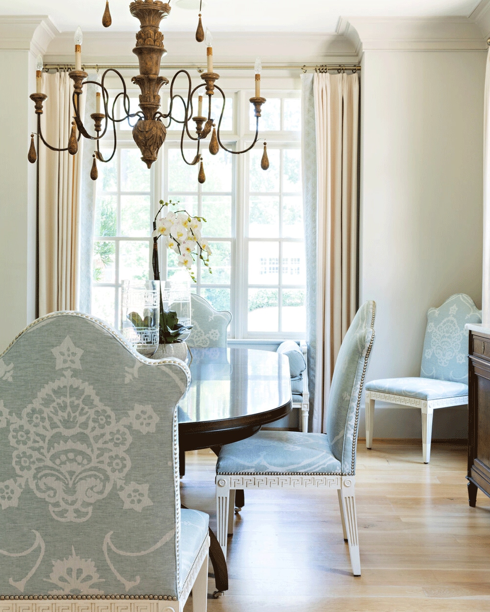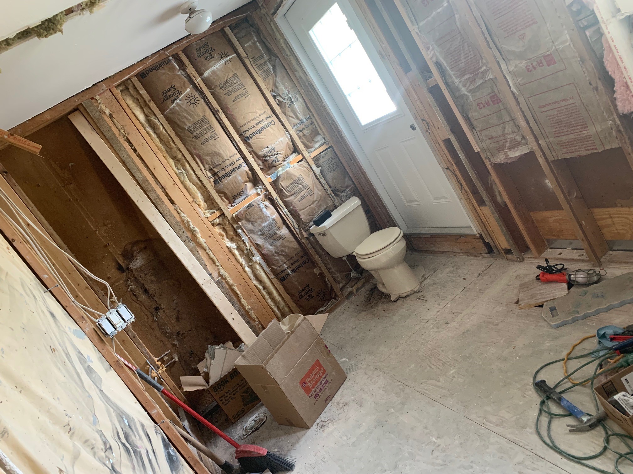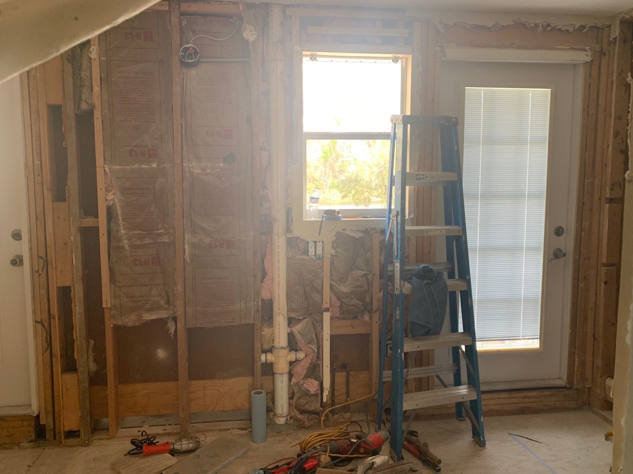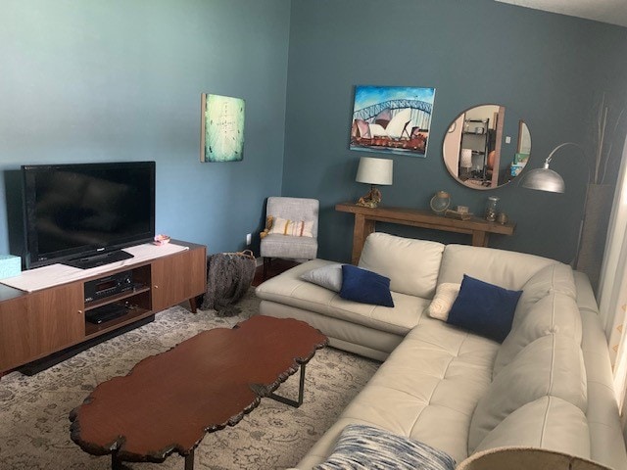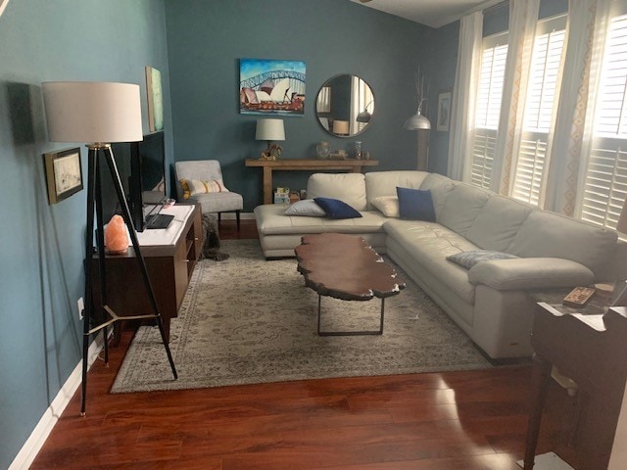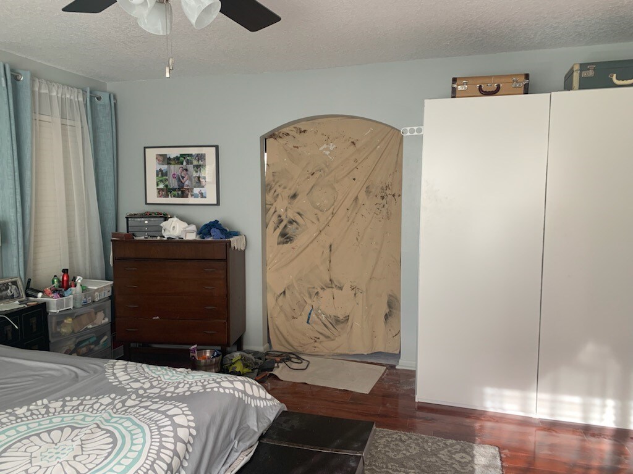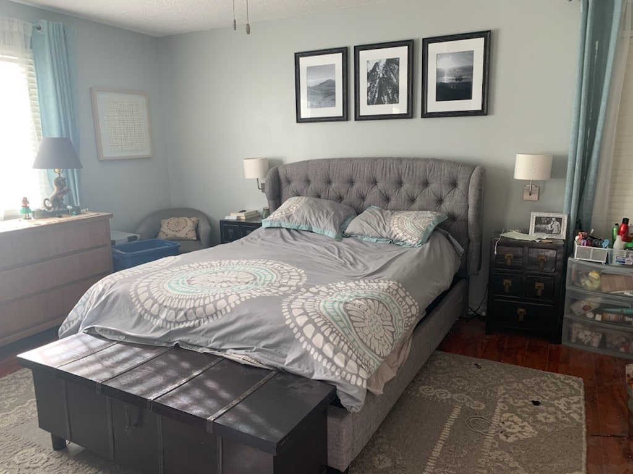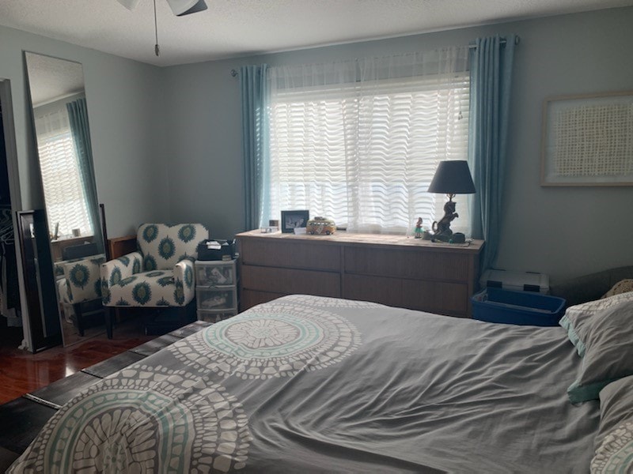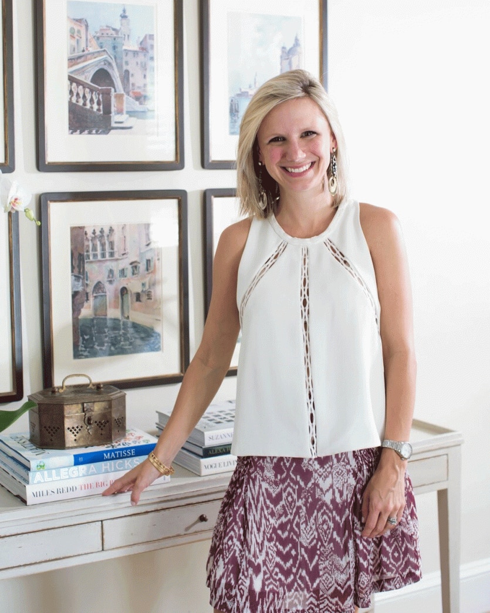
Designer Emily Wyatt
We are delighted to welcome Atlanta-based interior designer Emily Wyatt, of Wyatt Designs, to the show. Emily’s designs are fresh yet classic and her signature strength is her ability to achieve these results while working within her clients’ budgets. We get candid with Emily about all the ins and outs of hiring an interior designer in order to demystify the process. We talk about everything from costs, to timelines, to how to get started, and much more. If you’re feeling intimidated about hiring an interior designer or just want to learn more, you’ll want to tune in to our conversation with Emily.
What You’ll Hear on This Episode:
- What is the first step when thinking of hiring an interior designer?
- Which credentials, if any, should someone look for in an interior designer?
- Which red flags to look out for.
- Why individual chemistry is so important when matching with a designer.
- Why there is no one-size-fits-all when it comes to hiring a designer.
- Why it’s crucial to define your own needs before you begin the process of working with a designer.
- Communication is a two-way street between designer and client, and it’s so important!
- What are some general timelines after meeting with a designer?
- Does a client need to have their style defined before getting started?
- So…how much does it cost?!
- What is a realistic budget for furnishings?
- Are there different payment options or levels of service?
- What to consider during the installation process.
- What happens when clients are unhappy with their choices?
- What was Emily’s favorite install thus far?
Decorating Dilemma
Hi there,
I love your podcast and listen all the time! You are entertaining and inspirational! You may remember I wrote you awhile back trying to figure out what I could do with my master bathroom. Finally, our master bath is completely demo-ed, but now I’m looking for advice on our master bedroom.
The door position to the bathroom is changing which means it affects the bedroom layout. We love finding eclectic, meaningful pieces and like to mix styles. Ultimately, I want our bedroom to be a relaxing place to retreat after work and kid taxi services.
Here are my questions:
- What should I do with the side of the room that shares a wall with the bathroom?
- What should I do with my clothes storage to make it look great and function well?
- One smaller dresser isn’t enough. We discussed making a true closet in that area and eliminating that window (it is almost always closed/ with blinds down). We are very open to eliminating that window if that helps make a layout work.
- Any recommendations on size and style of nightstands?
- How do I choose the right finish/color of furniture?
- How can I mix wood tones so that they look cohesive?
We would like to keep the horse lamp (an heirloom), the bench, and possibly the rug. All suggestions welcome.
Thank you so much.
Heather
Hi Heather,
Thanks for writing again! I think for the side of the room that shares a wall with the bathroom, clothing storage is going to be your best bet. I would definitely not block the window if I were you because natural light is so important, so maybe set your sights on just a taller dresser. If it’s in the budget, I would highly recommend installing built-ins in place of where the armoire is. There’s a way to do it where it doesn’t have to be too expensive but can still look great. Also, you can customize it to meet your exact needs. In terms of nightstands, a lot will depend on user preference but if you need storage look for ones with drawers. I wouldn’t go any bigger than what you have and I’m a big fan of white nightstands. To choose the right finish I don’t think there is a wrong answer. I like to think of the finishes as a contrast to the piece. I also think you can definitely mix and match wood, but I would limit the amount that you use and think of how they play into the overall texture of the room. I love an heirloom, so the horse lamp can definitely stay along with the rug and the bench. They all really compliment each other. I am generally a fan of making the bed the focal point of the bedroom and then building out layers from there (think 3 supporting layers/pieces). You can keep your next layers on the lighter side then accent them with things like patterned drapes, bedding, chair upholstery, etc.
We are excited to see how the WHOLE renovation works out. Please keep us updated and send photos!
Mentioned in This Episode:
Please send in your questions so we can answer them on our next episode! And of course, subscribe to the podcast in Apple Podcasts so you never miss an episode. You can always check back here to see new episodes, but if you subscribe, it’ll automatically download to your phone.
Happy Decorating!
Subscribe in Apple Podcasts | Spotify | Stitcher | Google Podcasts


