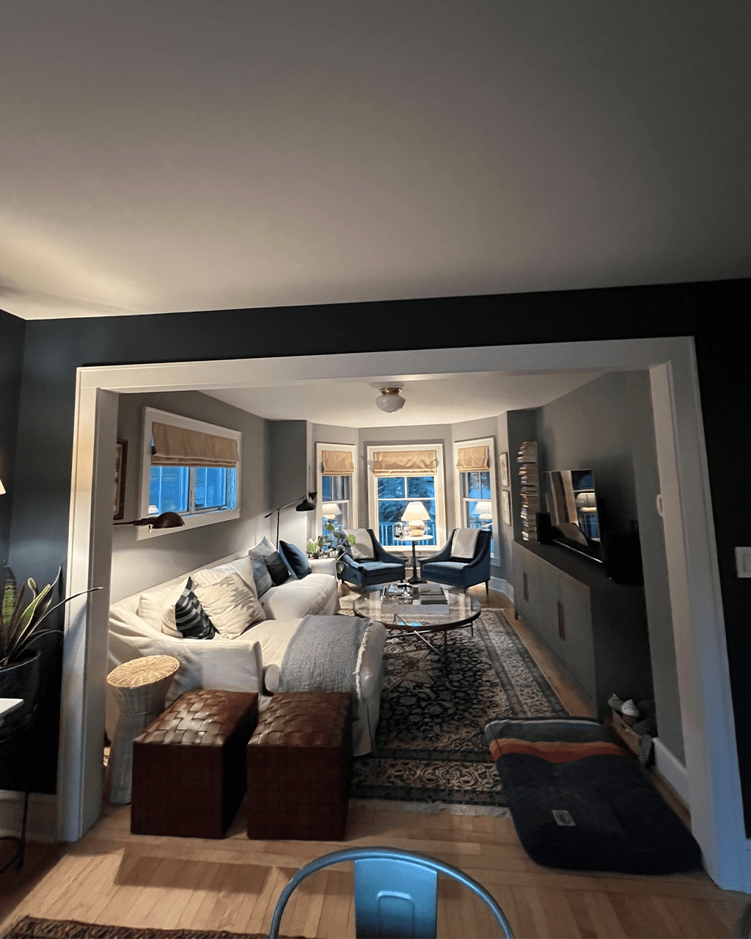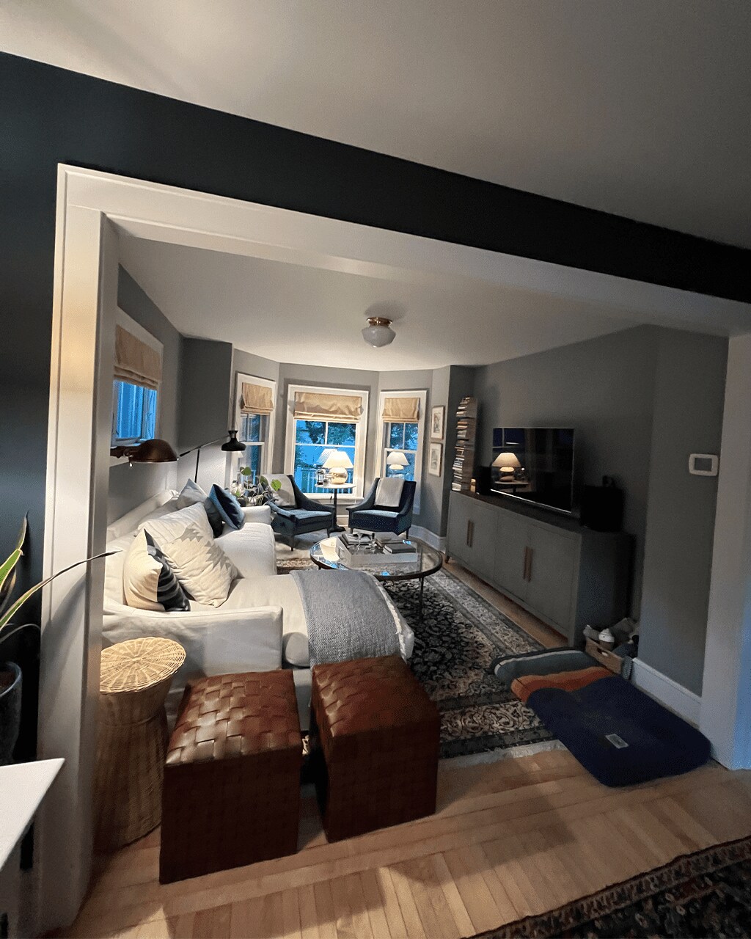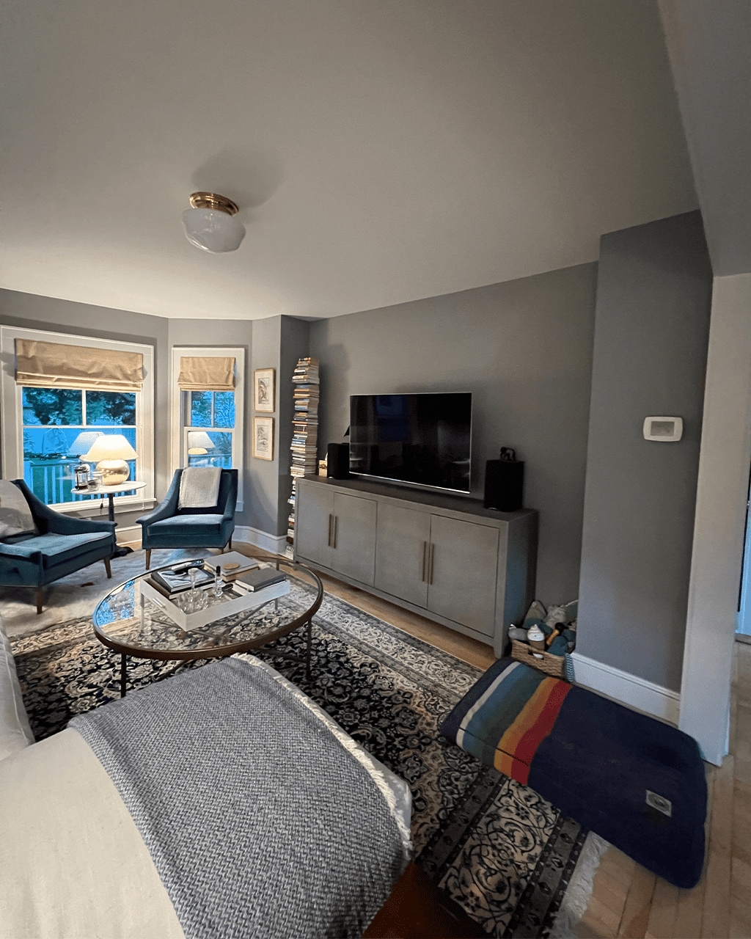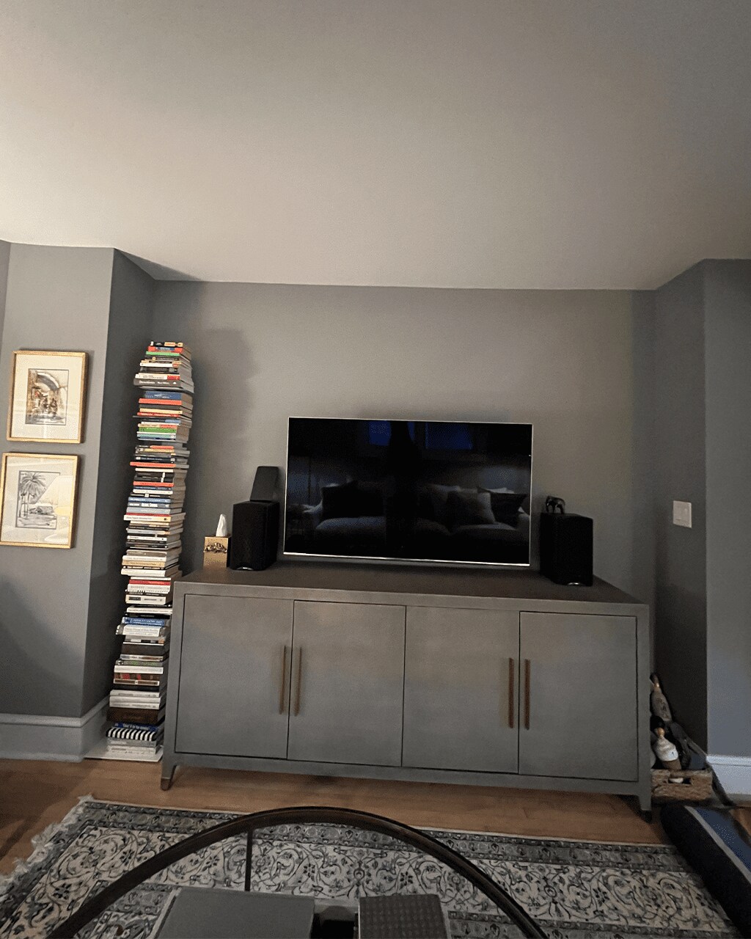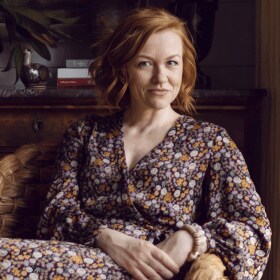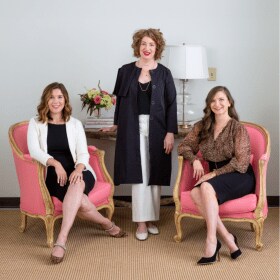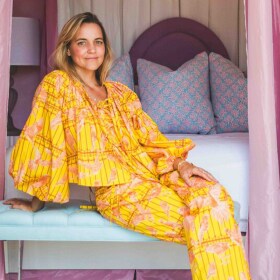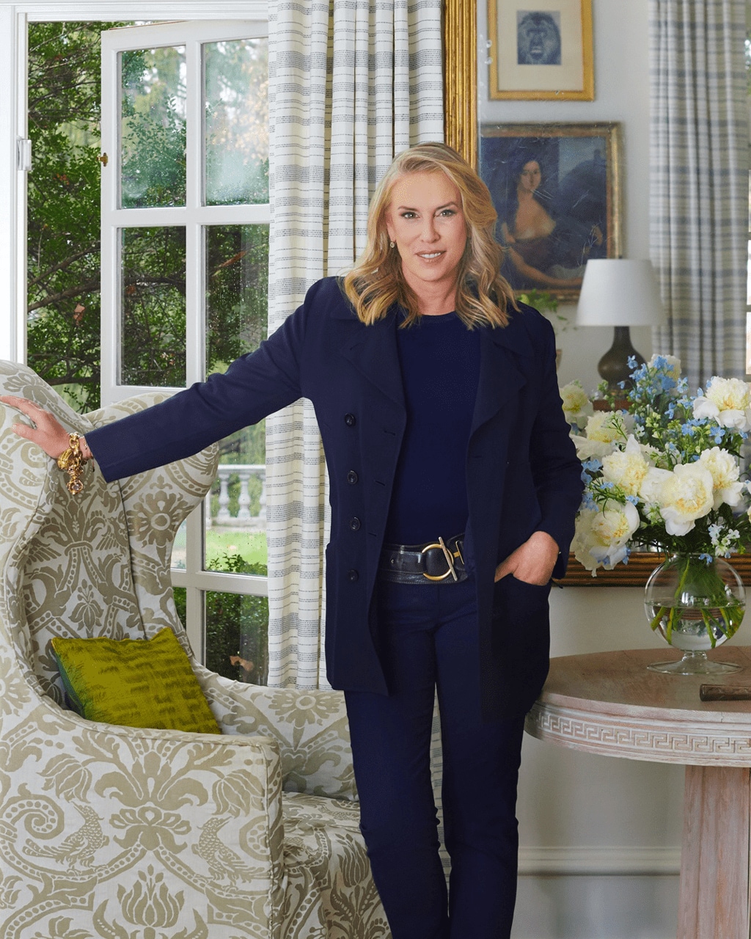
We are joined by the renowned interior designer Victoria Hagan, whose illustrious career spans over 25 years since she founded her eponymous firm. Throughout her journey, Victoria has garnered acclaim for her exceptional fusion of architecture and interior design, epitomizing modern American luxury like no other. Her talents have not gone unnoticed, as she has been honored with prestigious awards, including the Architectural Digest AD 100.
Furthermore, her exceptional contributions have led her to be inducted into the Interior Design Hall of Fame. We discuss Victoria’s latest book, “Live Now,” published by Rizzoli, how she developed her innate ability to harmonize opposites, and how we can start living in our dream homes today using what we currently have.
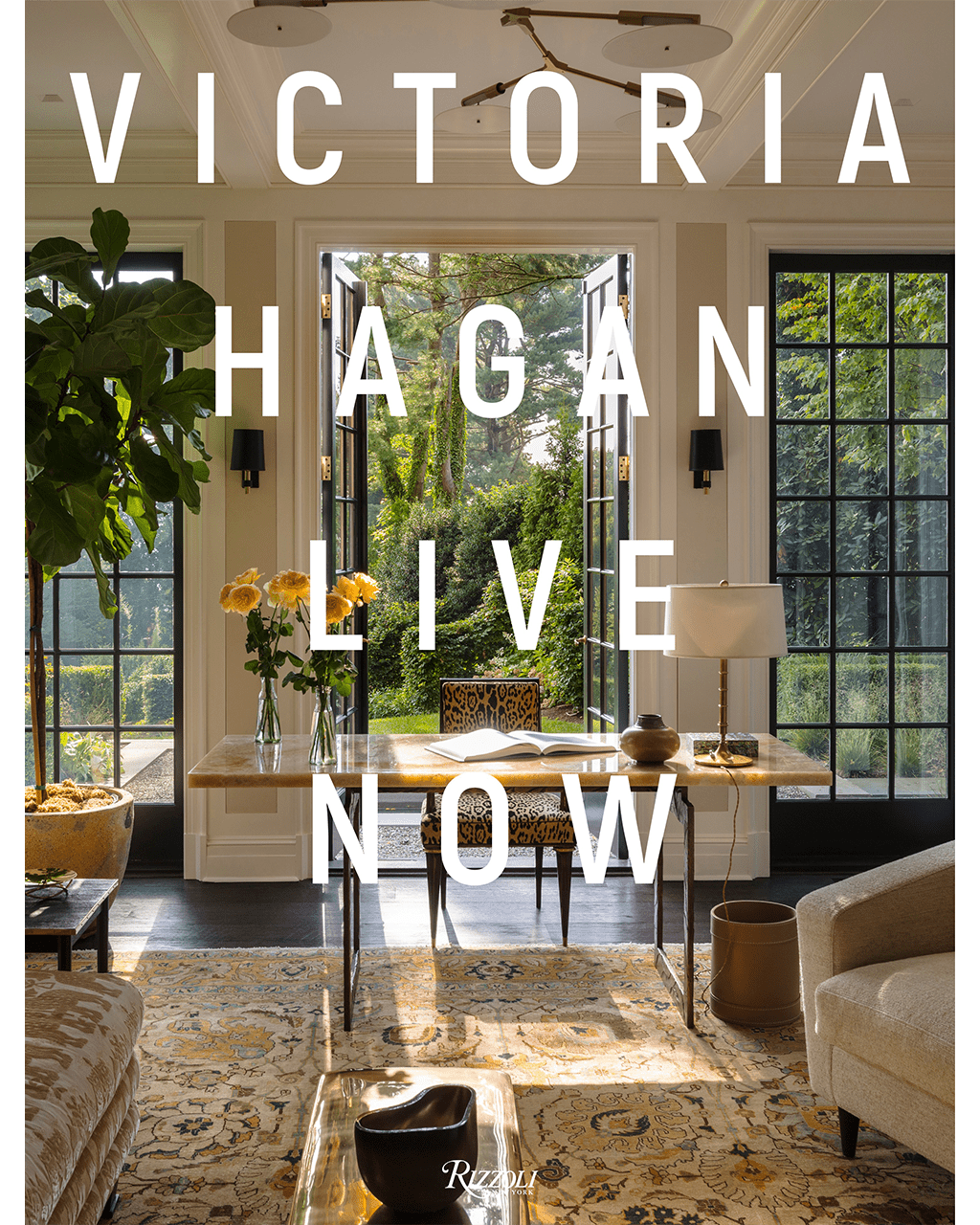
Victoria Hagan’s latest book “Live Now,” available on her website.
What You’ll Hear On This Episode:
- Victoria’s journey into the design field and how she developed her signature style.
- Designing to all the senses and realizing that there are no black-and-white rules.
- In Victoria’s new book, Live Now, she demystifies the idea that embracing our dream style and home has to be overwhelming or mysterious.
- How do you know if your dimensions aren’t right?
- Must haves for great entertaining space.
- Tips for making the dining room a more inviting and comfortable space.
- Inspiration and guidance for using pops of color like red and fuschia.
- What is Victoria’s approach to editing?
- Some of the featured projects in Live Now include one in Greenwich, Connecticut, and how it gives examples of using light and adding softness and texture.
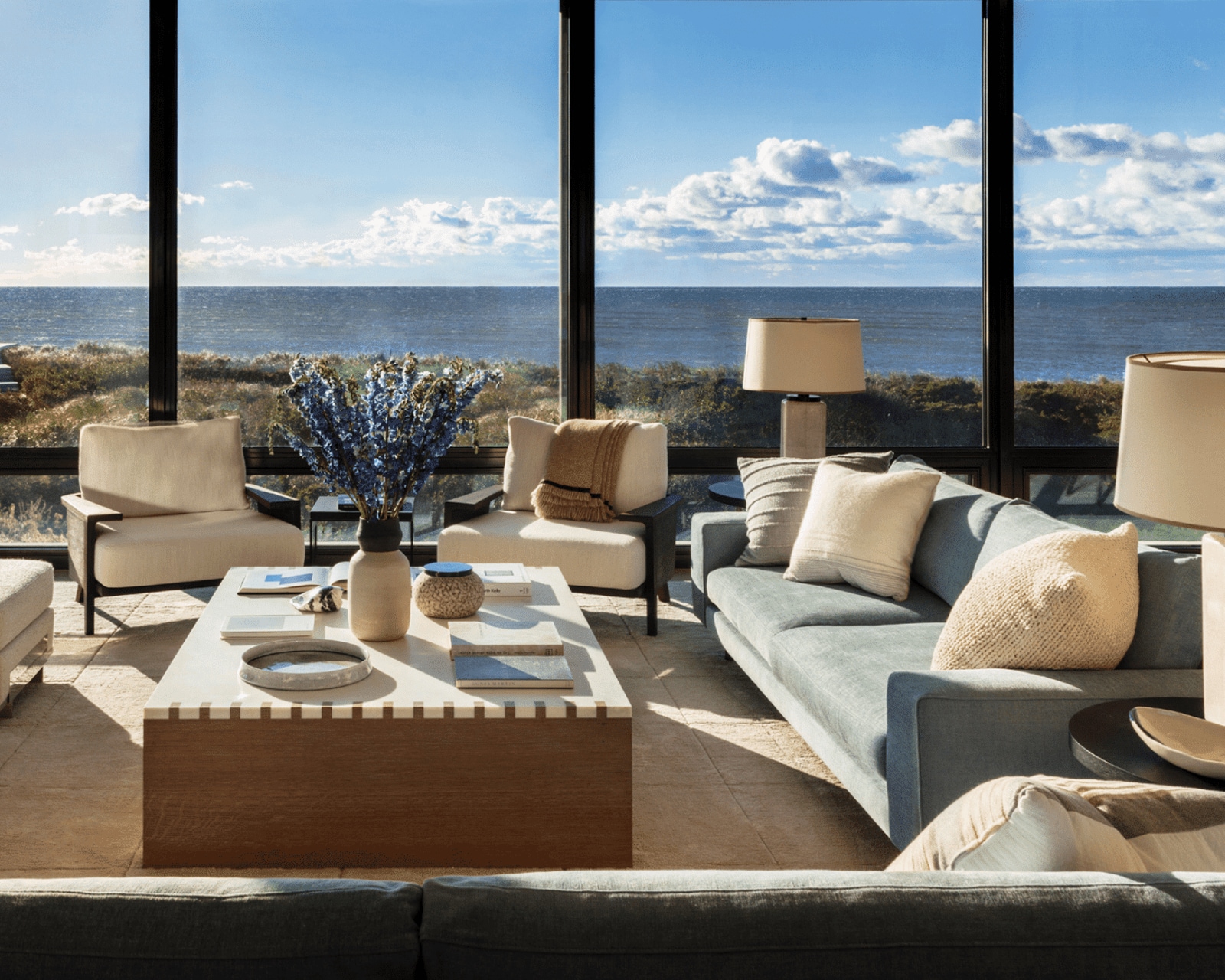
Decorating Dilemma:
Hi ladies:
I’ve been listening for at least a few years now and have a some burning questions for ya.
First off, I am working on my living room. It’s almost finished in my opinion except for the north wall where the TV is (but if you see anything that could/should be done to improve it besides what I’m about to ask about, please let me know!).
For that wall, we are considering built-ins and have just started the conversation with the cabinet maker (see his first renderings, attached). I have some questions/tweaks for him (such as getting rid of the arch and bumpout, and question about where the double doors would go when open — I want to consider sliding panels over the tv that move to the bookshelf to save space — it’s a small house/room). At first I was thinking we wanted walnut — I love the look of walnut. However, seeing the drawings, I am wondering:
- …if we should stick with maple (which is the material on the floor).
- Is it okay to have built in wood cabinetry when there are small walls on either side with painted white trim? Or will that look weird with the wood trim that built in cabinetry would have? I think it’s okay, but want your opinion.
- We are planning to make sure we have outlets and/or cord holes (the official word, I’m sure), to be able to put small lamps in the book shelves. We are also wanting to hardwire brass art lights on either side of the built-ins above the bookshelves. I am planning to purchase brass hardware from Rejuvenation similar to the what we did for our kitchen. What other dressmaker details should I consider as we plan?
Please let me know and thank you for any advice in advance. Love the show and have learned so much!
– Christina
Thank you so much, Christina!
First off, fantastic job with your living room. Victoria thinks it looks beautiful, and she particularly admires the use of rich colors. However, she does have a couple of suggestions to enhance the room further.
Her first thought is about the built-ins. While they can be stunning, Victoria points out that they tend to be quite expensive. If you want to save on costs, think about hanging the TV on the wall instead of incorporating built-in cabinetry. To ensure comfortable TV viewing, she advises lowering the TV slightly so that it aligns with the recommended height, typically between 36 and 38 inches from the bottom of the screen to the floor.
Regarding the design of the bookcase, Victoria appreciates its beauty but suggests a few adjustments. She mentions that the TV should be placed within the millwork to maintain a comfortable viewing angle. The cabinetry below the bookcase should be carefully positioned not to raise the line too high, especially considering the presence of lower windows in the room. Maintaining the right proportions will create a sense of verticality and make the ceiling feel taller.
Victoria also mentions the possibility of adding an interesting finish or color at the back of the bookcases. This can add an extra layer of depth and character to the room’s design.
When it comes to the depth of the bookcase, Victoria advises against assuming it needs to be excessively deep. Instead, she suggests measuring the books that will go on the shelves and designing the depth accordingly to avoid wasting space.
Finally, Victoria recommends limiting the number of finishes in the room and taking cues from the wall colors to maintain a cohesive and visually appealing overall look. With a few adjustments, the room will undoubtedly become an even more inviting and stylish environment.
Thanks for listening and happy decorating!
– How to Decorate
Also Mentioned This Episode:
Please send in your questions so we can answer them on our next episode! And of course, subscribe to the podcast in Apple Podcasts so you never miss an episode. You can always check back here to see new episodes, but if you subscribe, it’ll automatically download to your phone.
Happy Decorating!
Subscribe in Apple Podcasts | Spotify | Stitcher | Google Podcasts


