This blogpost was updated in April 2023.
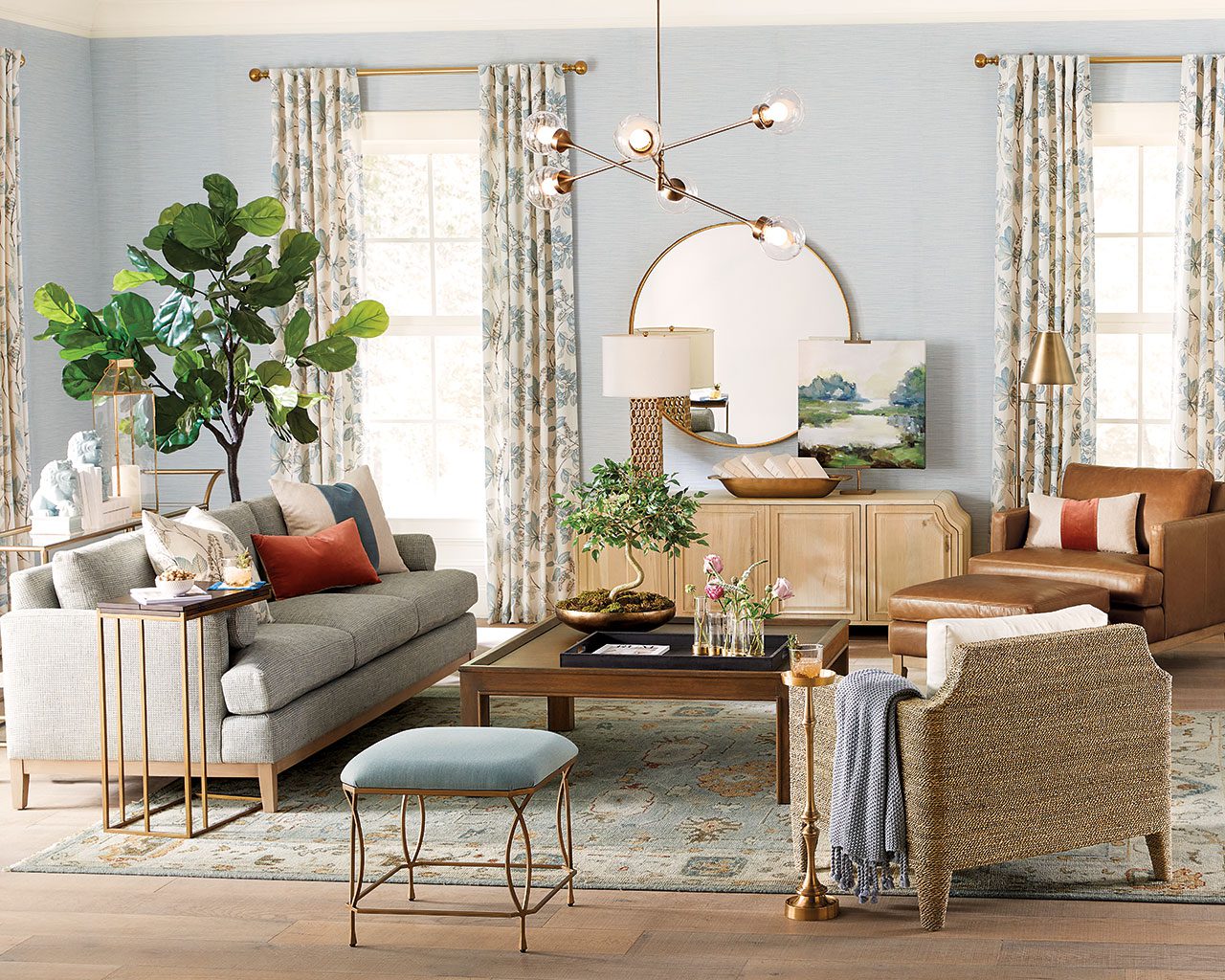 Finding the right living room layout is difficult, especially when you factor in television placement, space restrictions, open floor plans, and natural pathways. There are lots of ways to solve your difficult-to-layout space, but we’ve put together some foolproof living room layout options to make the task easier.
Finding the right living room layout is difficult, especially when you factor in television placement, space restrictions, open floor plans, and natural pathways. There are lots of ways to solve your difficult-to-layout space, but we’ve put together some foolproof living room layout options to make the task easier.
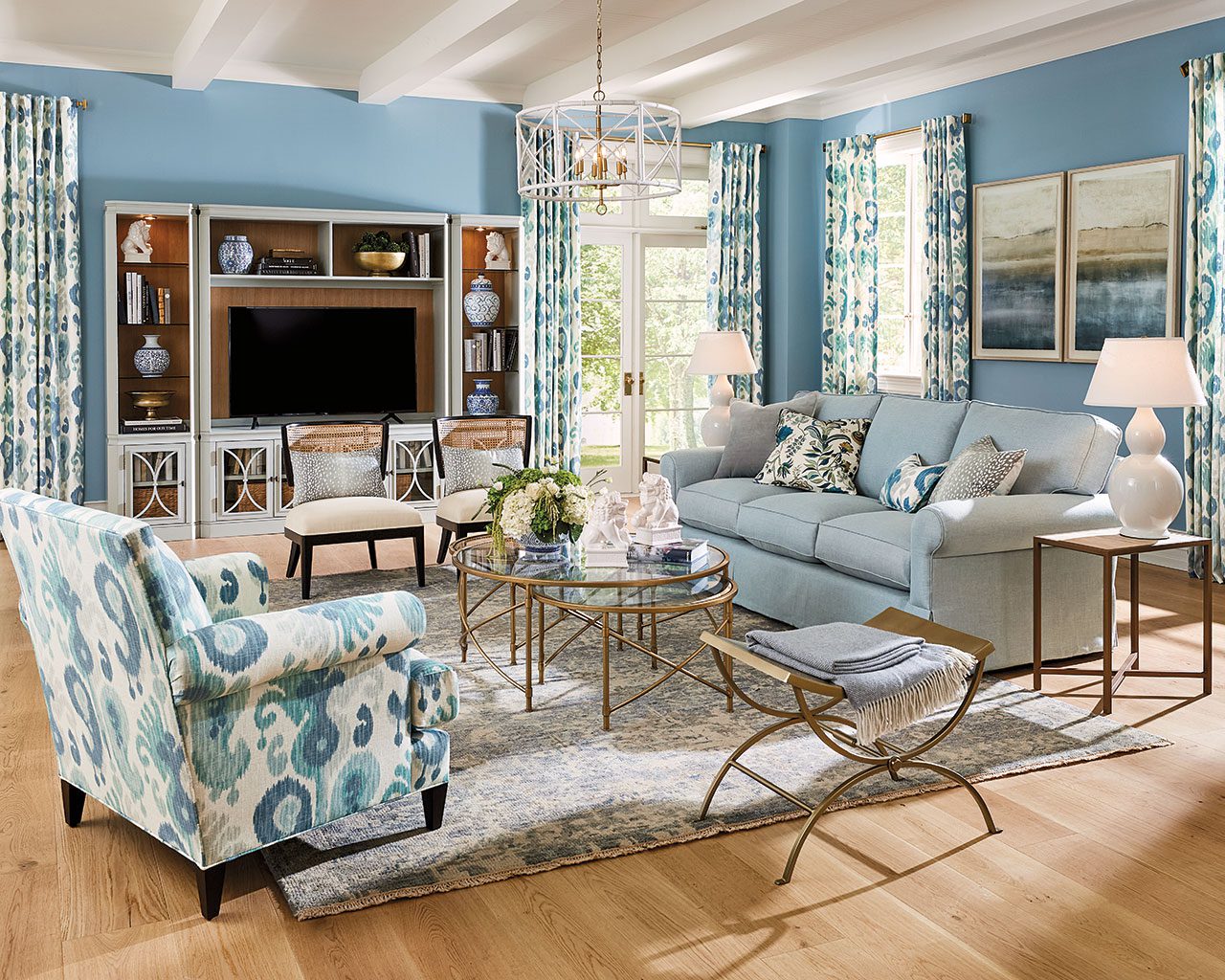 Before we start, let’s get into a few basics that will help you create a functional room layout.
Before we start, let’s get into a few basics that will help you create a functional room layout.
- DON’T BE A WALLFLOWER — one of Bunny Williams’ biggest pet peeves is furniture that lines the wall. We’re empowering you to float your sofas and chairs out from the wall. No wallflowers allowed.
- DIVIDE & CONQUER — Just because you have a large living room doesn’t mean you have to have overscaled furniture. Instead, divide your large room into smaller areas to create two intimate seating areas rather than one large one. Any gathering of more than ten people will naturally break up into smaller conversations, so keep your seating arrangements tight.
- TUCK IN SMALL SEATS — Once you’ve got your large seating covered (like a sofa), bring in smaller occasional chairs or upholstered cubes. They’re a great perch when guests come over, but they can easily be tucked away any other time.
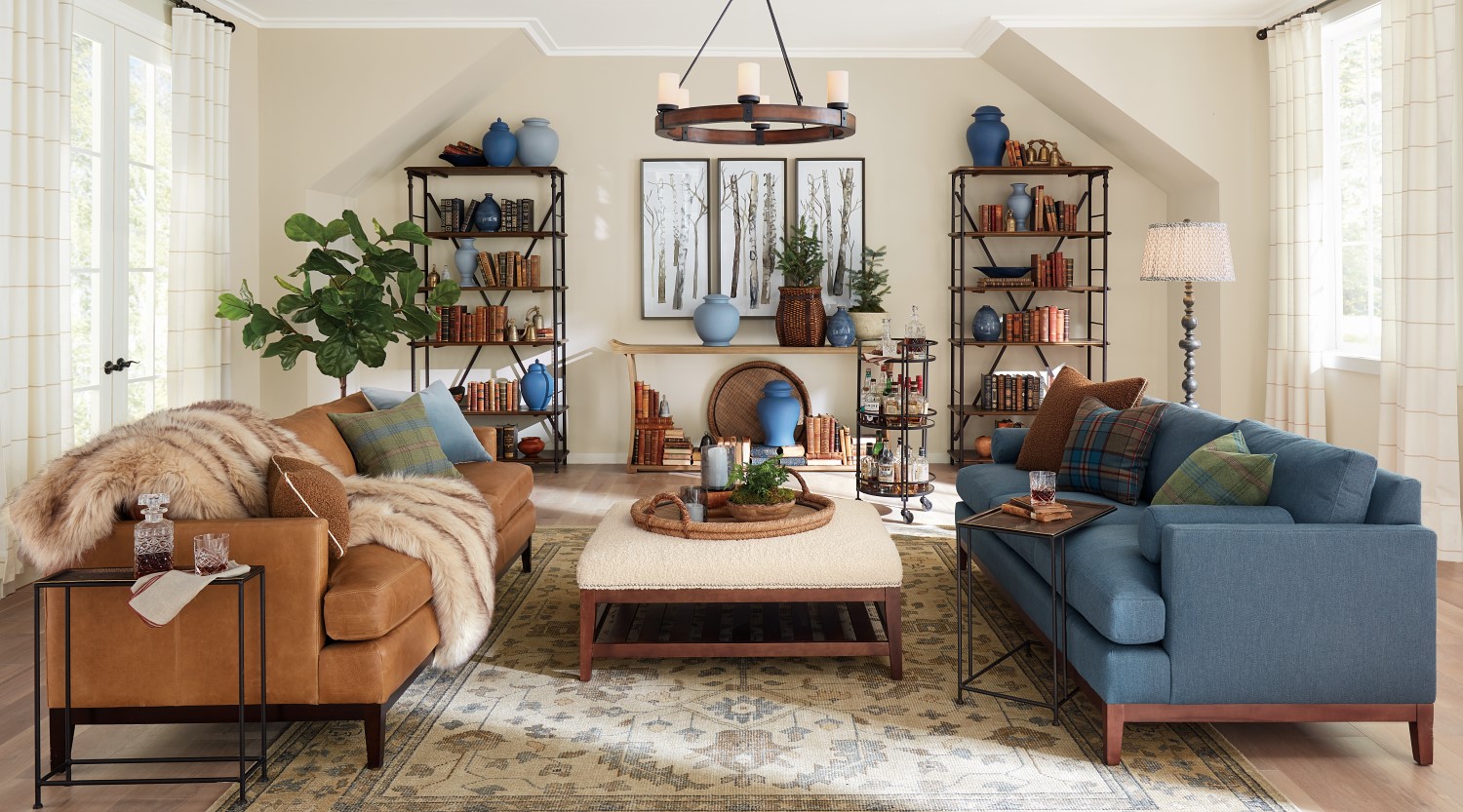 1. A Pair of Sofas
1. A Pair of Sofas
We love this living room layout because it’s simple, clean, and can seat lots of people. A pair of sofas facing each other is great for large open floor plans because it naturally divides the space, and it works great for narrow rooms too.
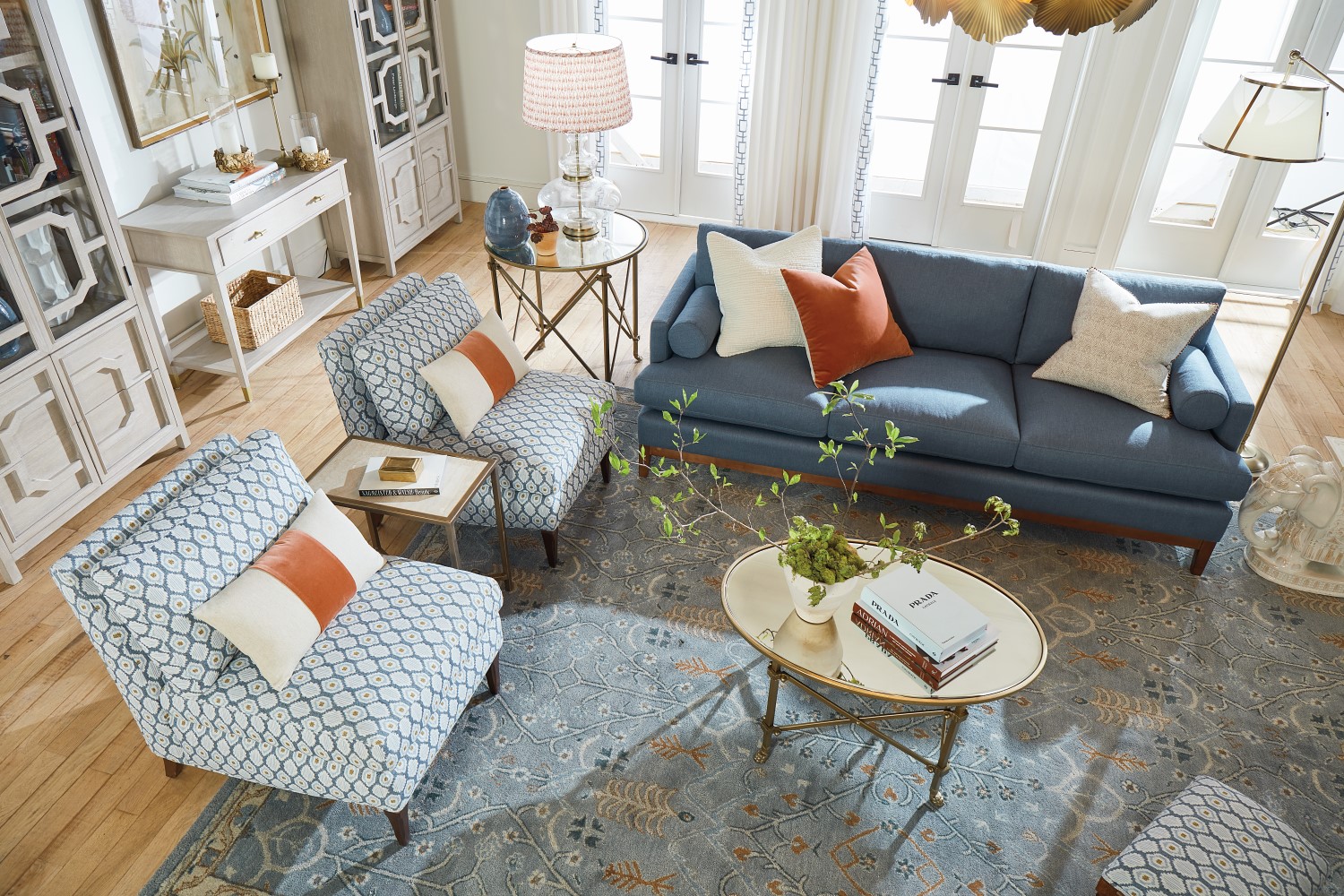 2. A Sofa + 2 Chairs
2. A Sofa + 2 Chairs
Start with a great sofa, then place a pair of chairs across from it. This is probably the most common choice and can work in nearly all living room. Simply choose a pair of chairs with the right dimensions to fit your space. If you’ve got plenty of room, choose a deep armchair. For tighter living areas, chairs that are more upright rather than deep work well.
 3. A Sofa + 2 Angled Chairs
3. A Sofa + 2 Angled Chairs
In rooms where you’ve got lots of doorways, you may not be able to place two chairs directly across from your sofa, but that’s ok. Instead, angle your pair of chairs in a way that makes crossing the room easier.
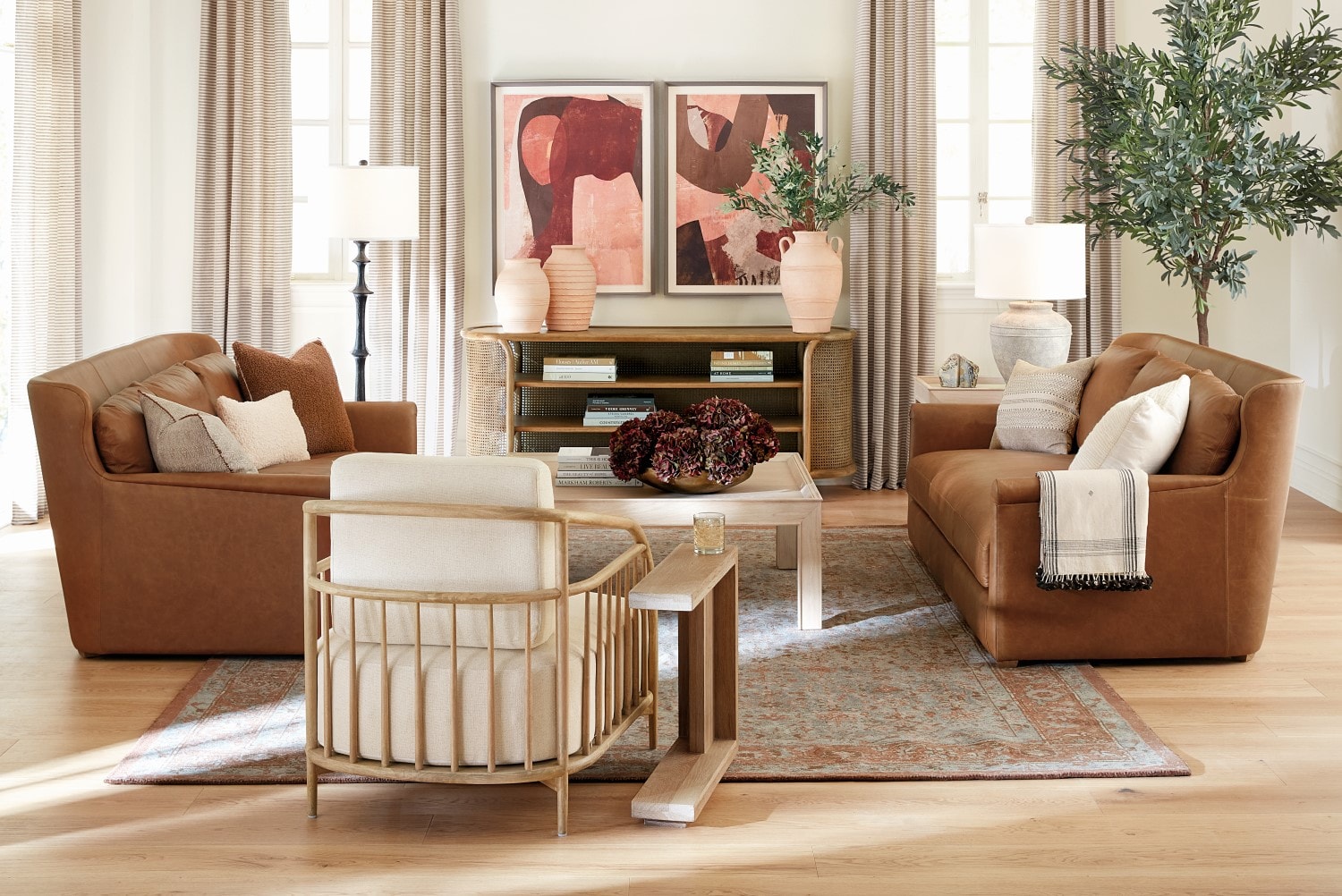 4. 2 Sofas + 1 Chair
4. 2 Sofas + 1 Chair
If you’ve got a big space but still need to leave plenty of pathways, consider two sofas placed perpendicular to each other and 1 chair of different size in the corner. This living room layout leaves plenty of room for navigating in and out and has a mix of furniture that works for lounging or socializing.
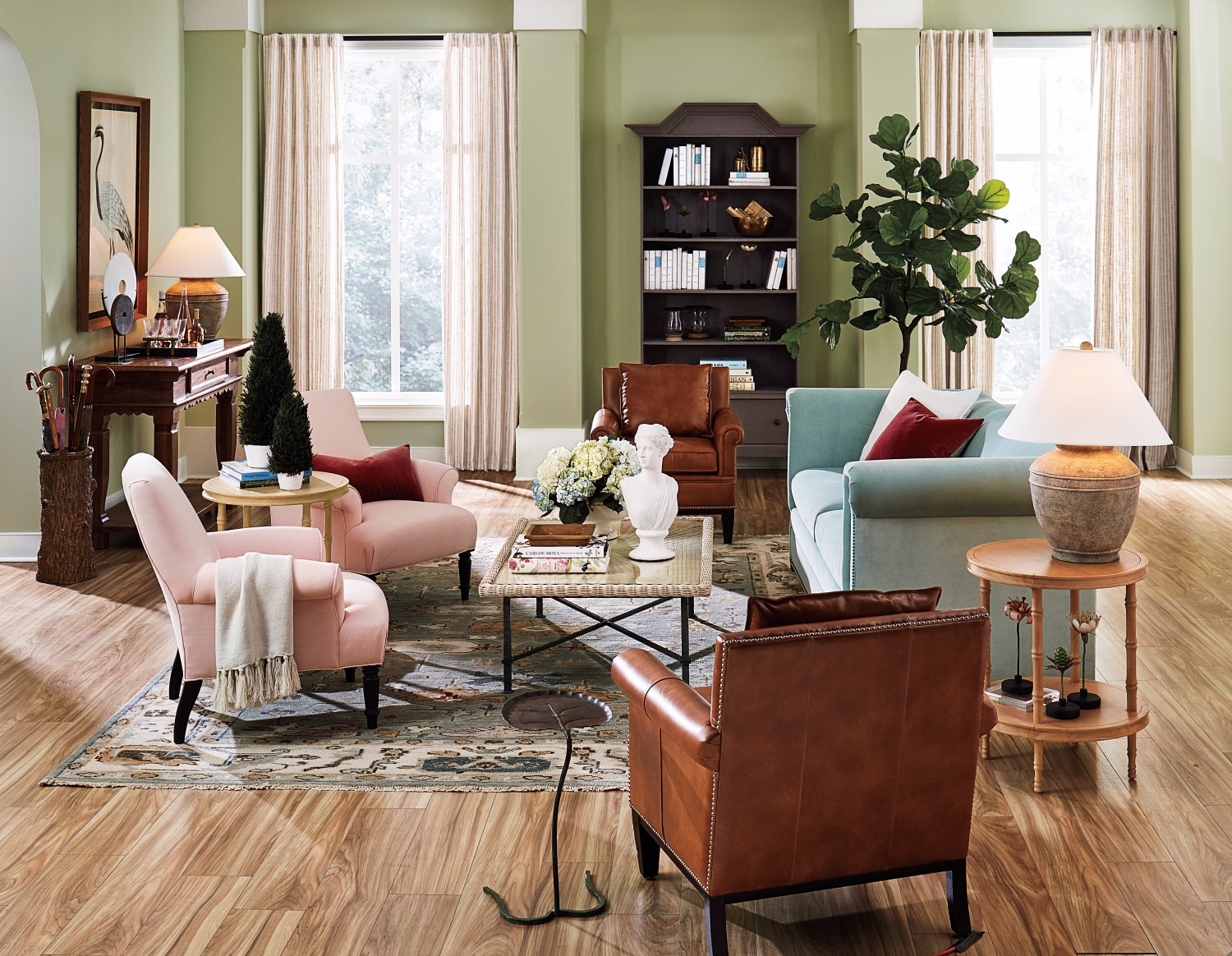 5. A Sofa + 4 Chairs
5. A Sofa + 4 Chairs
If you’ve got a larger space, consider bringing in two pairs of chairs to create a u-shape. Maybe one pair is large and more like a reading chair so you’d be comfortable lounging, while the other pair is meant for sitting up and socializing. Or maybe you have four of the same chair like we’ve done above.
6. ‘U’ or ‘L’-Shaped Sectionals
If you’ve got a big den and you won’t be doing much entertaining, a u-shaped sectional is a great way to maximize comfy-vibes in your living room; Conversely, a large L-shaped sectional opens up the room while providing the same comfy offerings of a full U-shaped sectional.
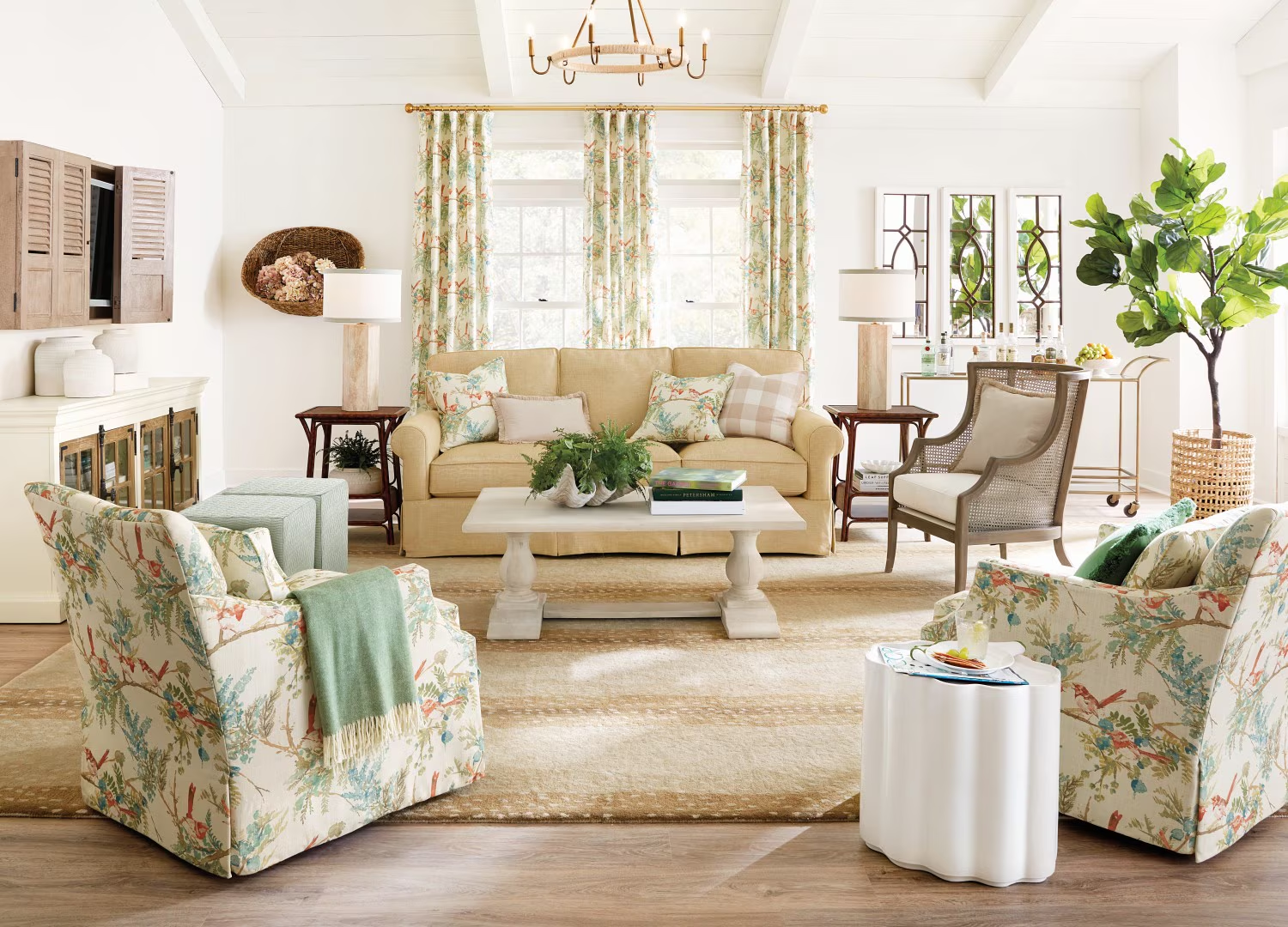 7. Sofa + 2 Swivel Chairs + 1 Occasional Chair
7. Sofa + 2 Swivel Chairs + 1 Occasional Chair
In several of our decorating dilemmas, a reader is faced with the challenge of bringing in more seating but not being able to have every chair face the TV. Our Larkin Swivel Gliders can be turned around to face the TV when needed. Or they can face the sofa in you’re having a conversation.
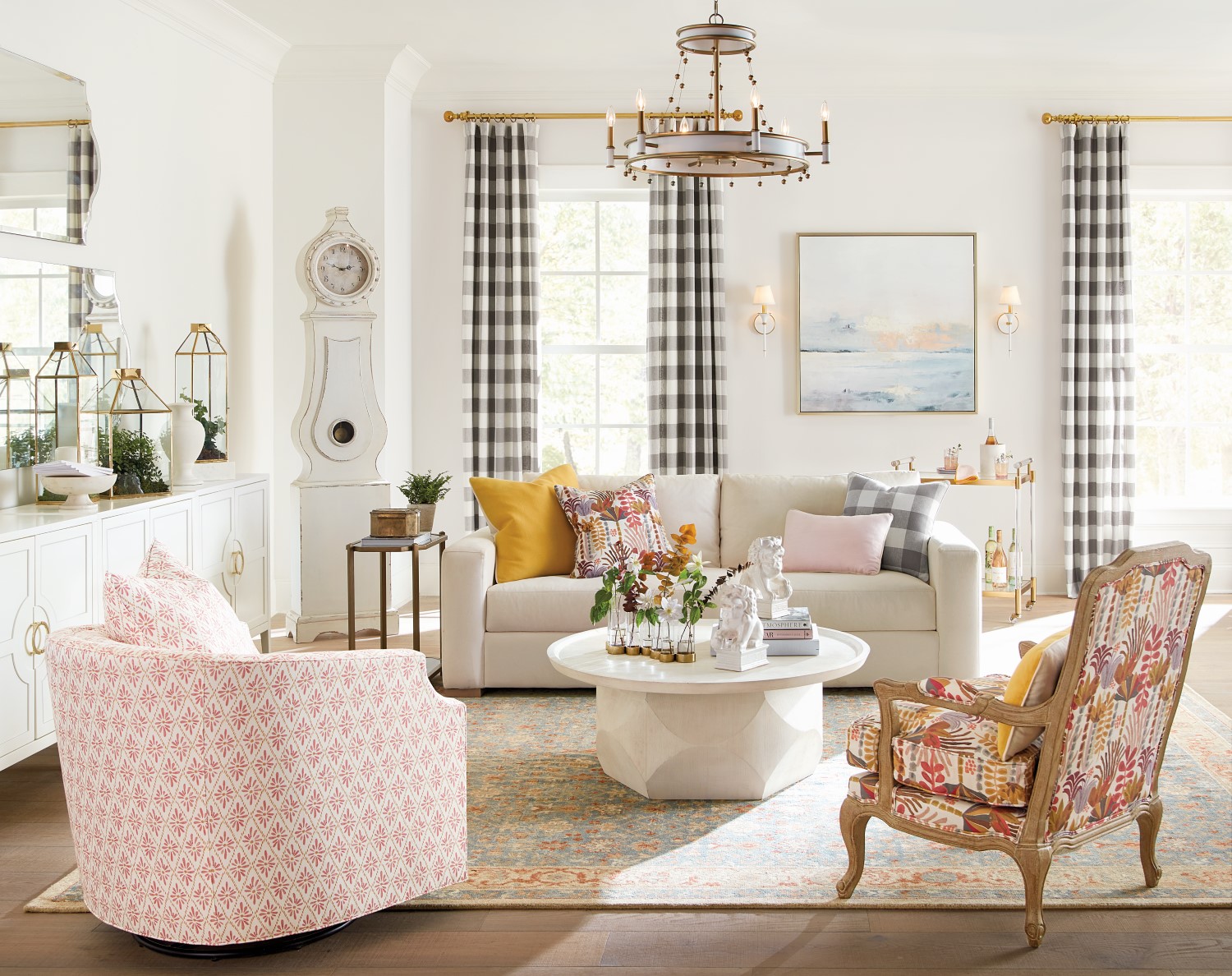 8. Sofa + 2 Mis-matched Chairs
8. Sofa + 2 Mis-matched Chairs
Symmetry is great, but in some cases, mis-matched chairs can solve your problem. In a room with lots of doorways, you may only have space for a sofa and one large chair. In this situation, you can usually tuck a smaller, occasional chair into the space.
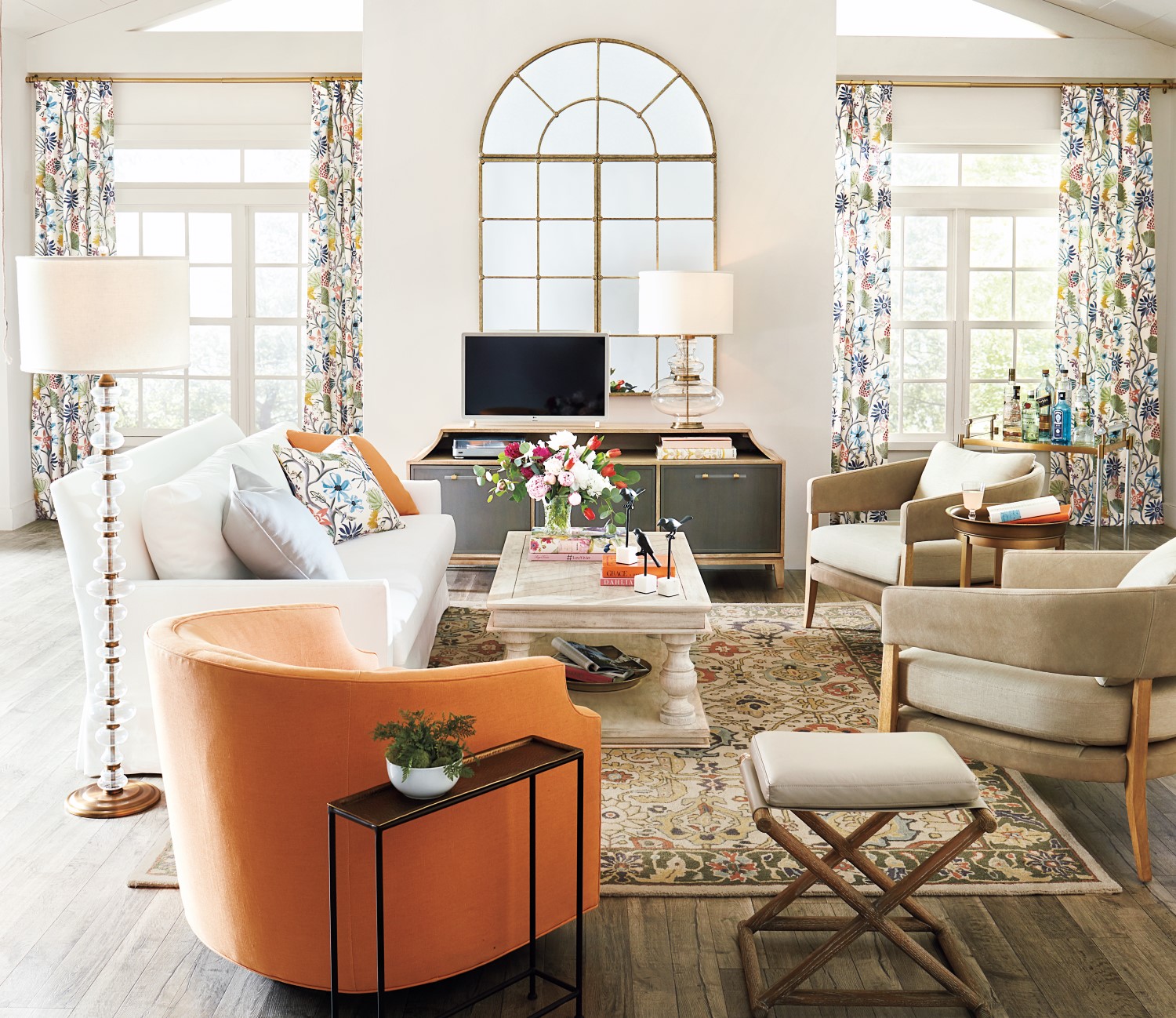 9. Sofa + 3 Chairs + Bench
9. Sofa + 3 Chairs + Bench
Open floor plans are great because they make your home feel connected, but laying out your furniture in a big open space can be tricky. Adding a bench to your layout is a great way to differentiate one room from the next without blocking the line of sight.
10. Sofa + 3 Chairs + 2 Cubes
Occasional Chairs are so underrated, but no matter how tight your room, you can almost always squeeze one more up to your seating arrangement. One advantage to this layout is that you can have multiple different seating options. For a family room, you often want something deep to sink into for TV watching a lounging. But when guests come over, it’s great to have chairs that are more upright for chatting and socializing. As well as cubes that you can easily pull up for extra seating. With this arrangement, you’ve covered all your bases!
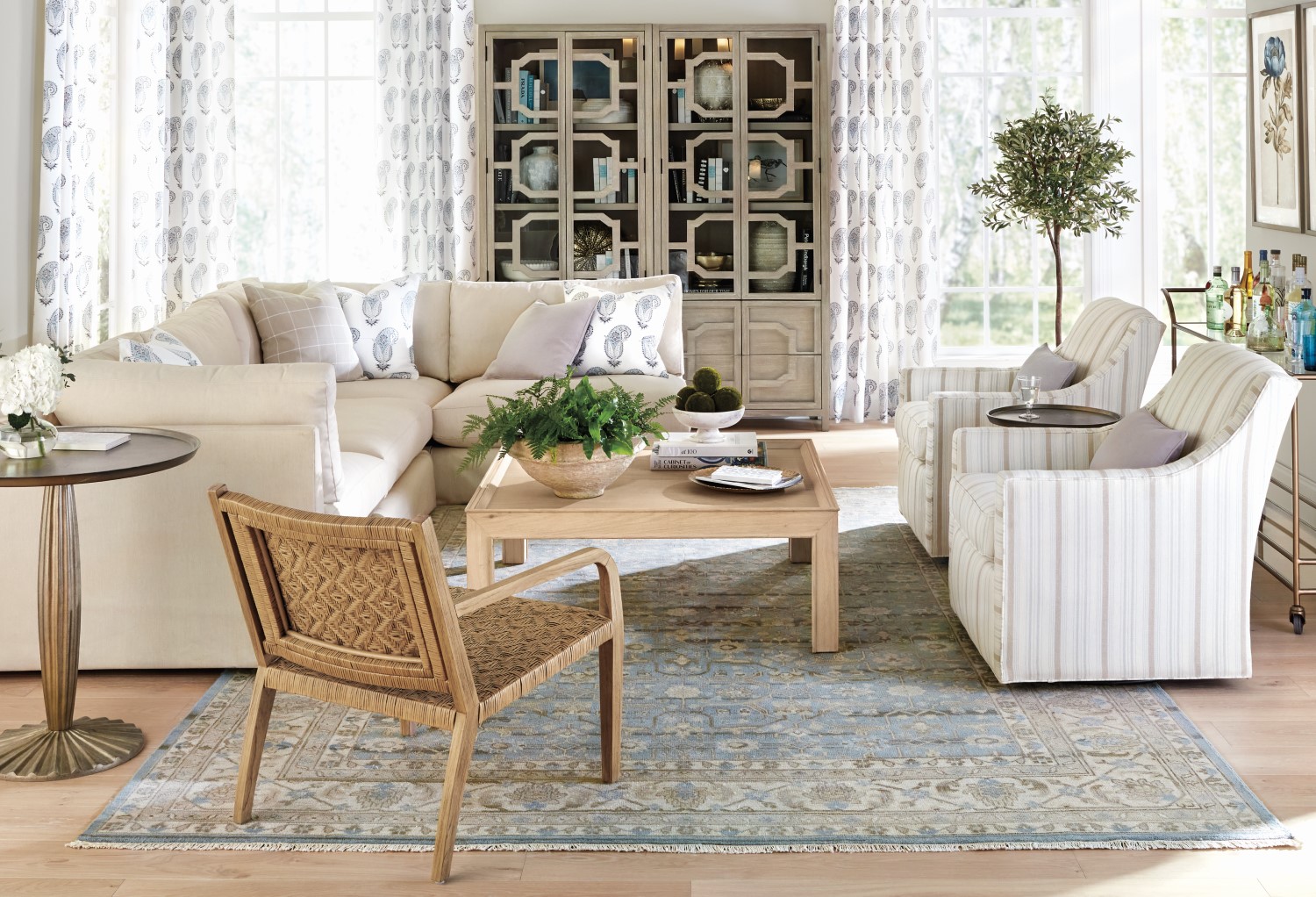 11. Sectional + 3 Mis-Matched Chairs
11. Sectional + 3 Mis-Matched Chairs
For most sofas, only two people will feel comfortable sitting on them, but a sectional can comfortably fit at least three. Because of this, if you have the right floorplan, a sectional may make the most sense. Place a pair of chairs directly across from your sectional, throw in another chair for contrast, and you’re good to go!
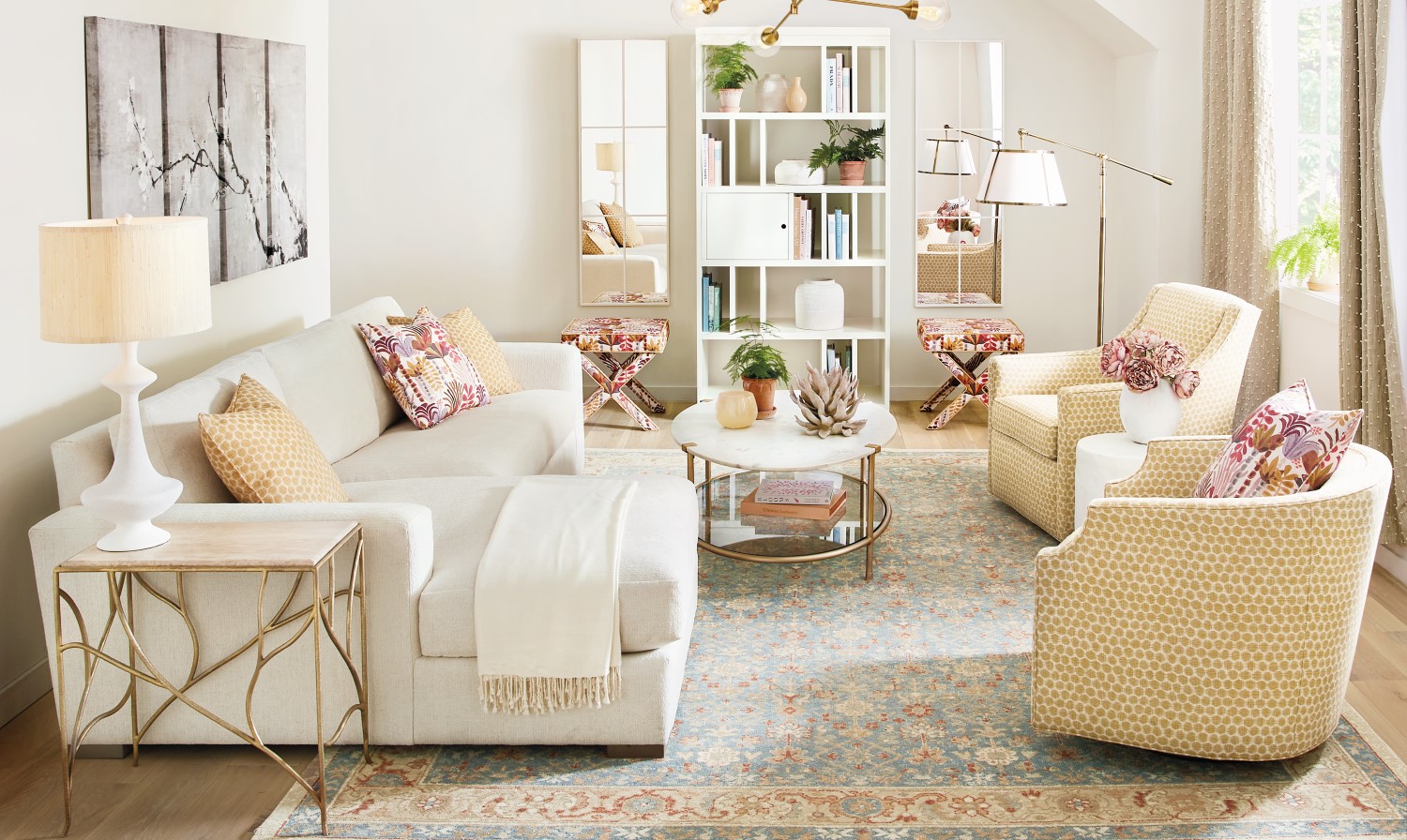 12. A Sectional + 2 Angled Chairs + 2 Benches
12. A Sectional + 2 Angled Chairs + 2 Benches
Bunny Williams suggests trying to fit seating for at least 6 into every living or family room, but in a small space, you may not be able to swing that. A pair of benches is a great solution. Tuck them away when you don’t need them, and pull them up to your coffee table when guests come over.
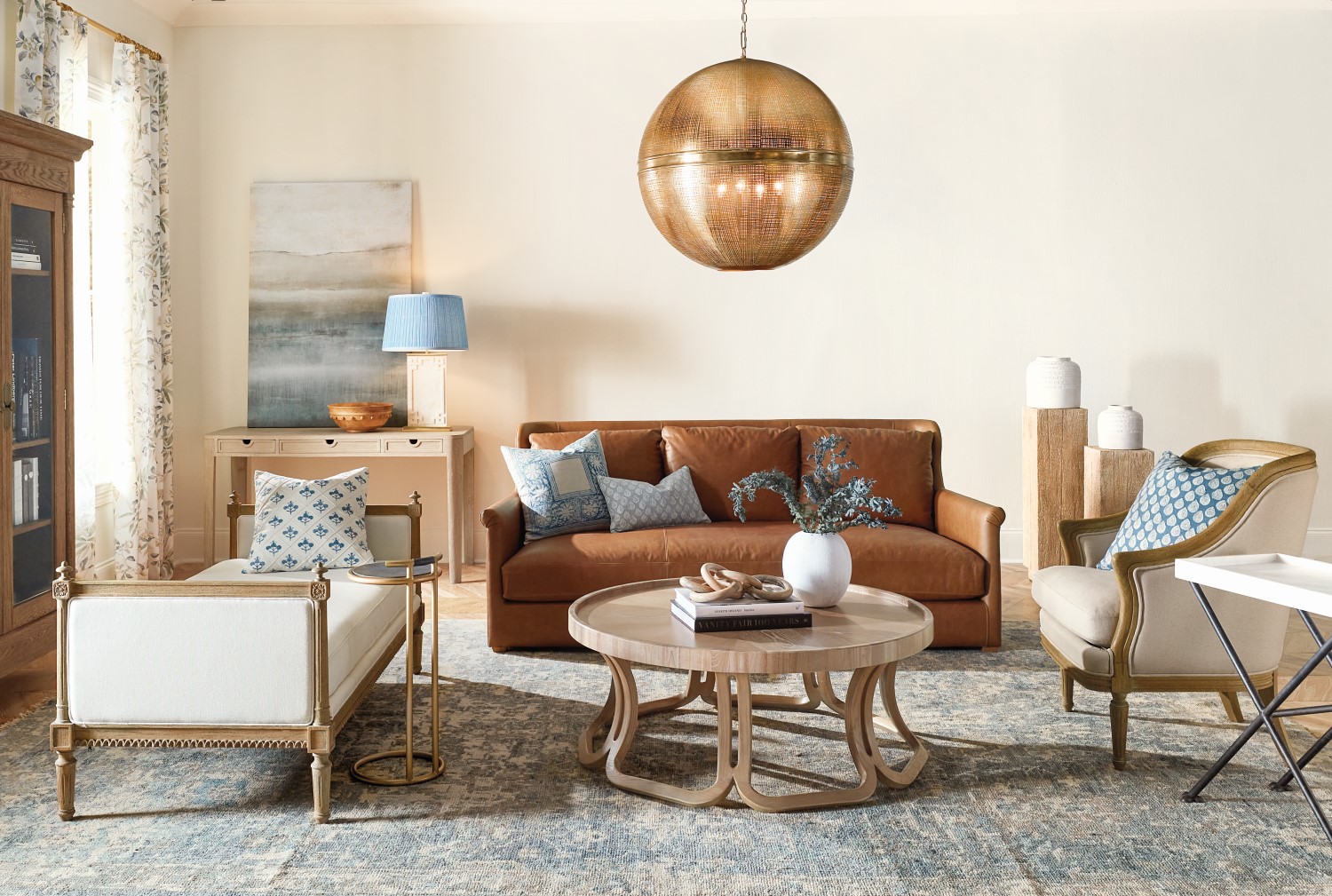 13. A Sofa + A Loveseat + 1 Chair
13. A Sofa + A Loveseat + 1 Chair
A loveseat or chaise lounge are great additions to your furniture collection because they’re so versatile. They can be placed at the end of the bed, paired with a sofa, used in a hallway, or serve as your main seating in a tiny apartment. In this living room, we used a loveseat, a sofa, and a chair to bring the most seating into the space.
14. Sectional + 2 Chairs + 2 Cubes
Most rooms are rectangular, so a rectangular room arrangement usually feels the most natural. If you already have a sectional, consider bringing 2 armchairs into the fourth missing corner. This will complete that natural rectangular shape while allowing you to easily move through your living room.
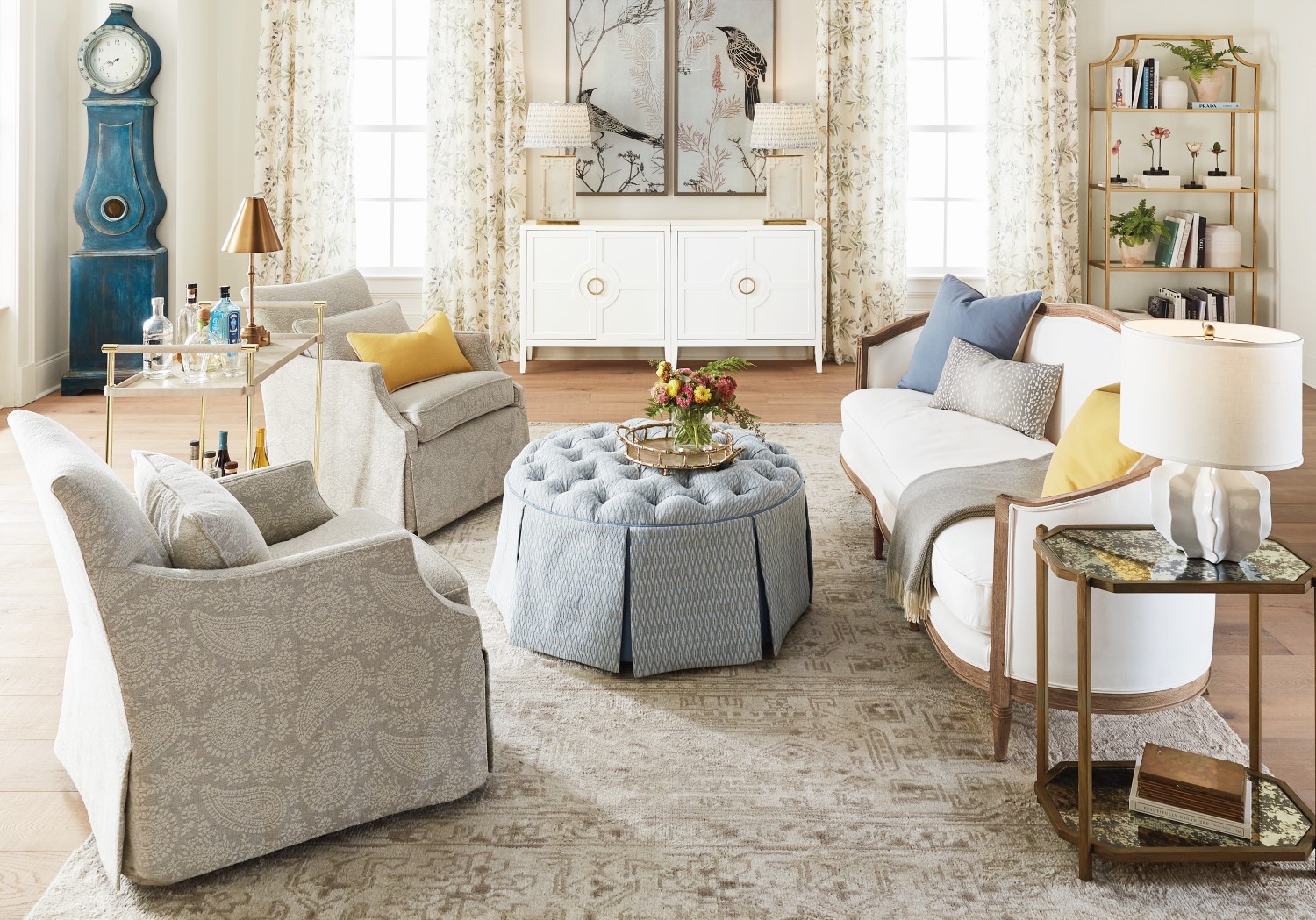 15. A Settee + 2 Chairs
15. A Settee + 2 Chairs
In very small living rooms, skip the sofa altogether and instead opt for a settee or loveseat. It’ll allow for move space to move around and still give you enough seating for four people. There are endless options for arranging your space, hopefully some of these combinations give you ideas for laying out your room.
Best tips for tricky Living Room layouts
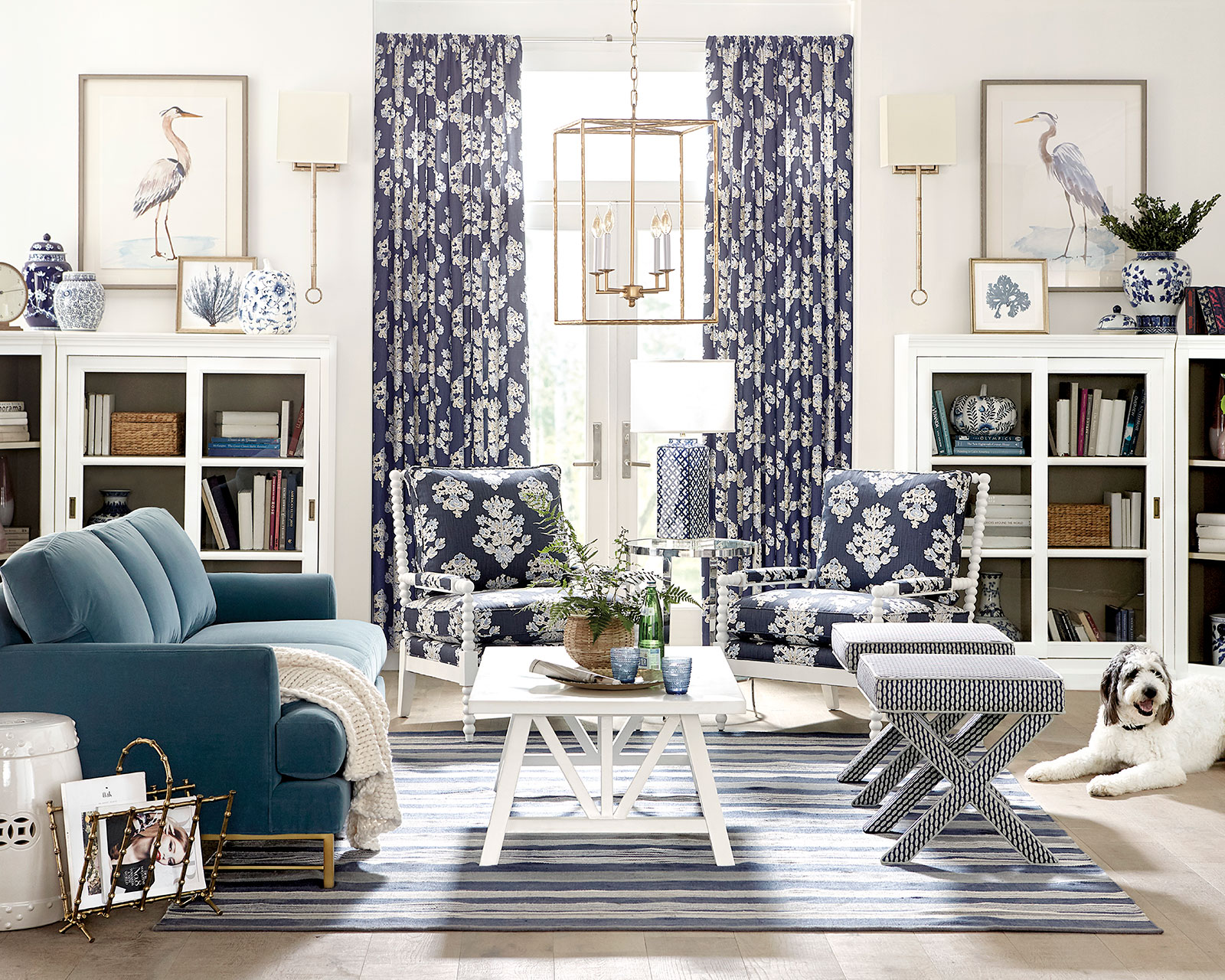
Dealing with a tricky living room layout that making furniture buying a headache? Embrace the unique dimensions of your home living room with these helpful tips:
- Use swivel chairs if you have different focal points, like fireplace and TV on different walls.
- Armless chairs are great for small rooms or in places with tight traffic patterns.
- Benches tucked away are easy to pull over when guests come over.
- The occasional chair is a quiet hero, able to be pulled up to seating areas, fill awkward corners, etc.
- Test out a layout before buying furniture by pulling up placeholders to see how traffic flow feels
Get started laying out your living room by browsing living room furniture, and for more inspiration check out these posts:
For more living room layout ideas, check out our YouTube channel or read these related posts to get inspired:
- Small Living Room Ideas to Make the Most of Your Space
- How to Layout a Room
- The Truth About Coffee Tables and Why You Need One
To stay up to date with all things How to Decorate, sign up for our monthly newsletter.


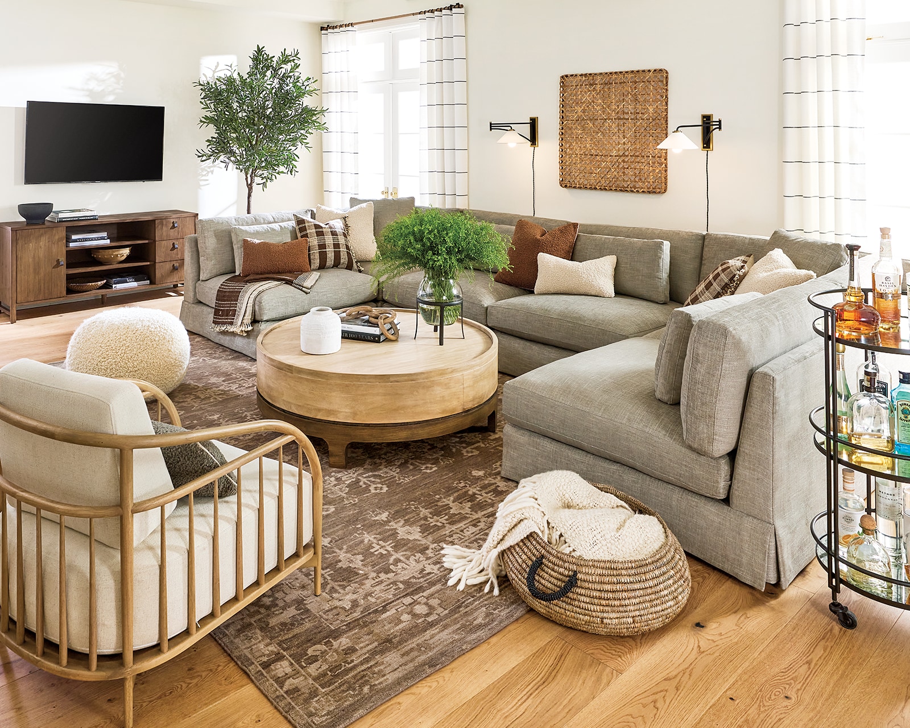
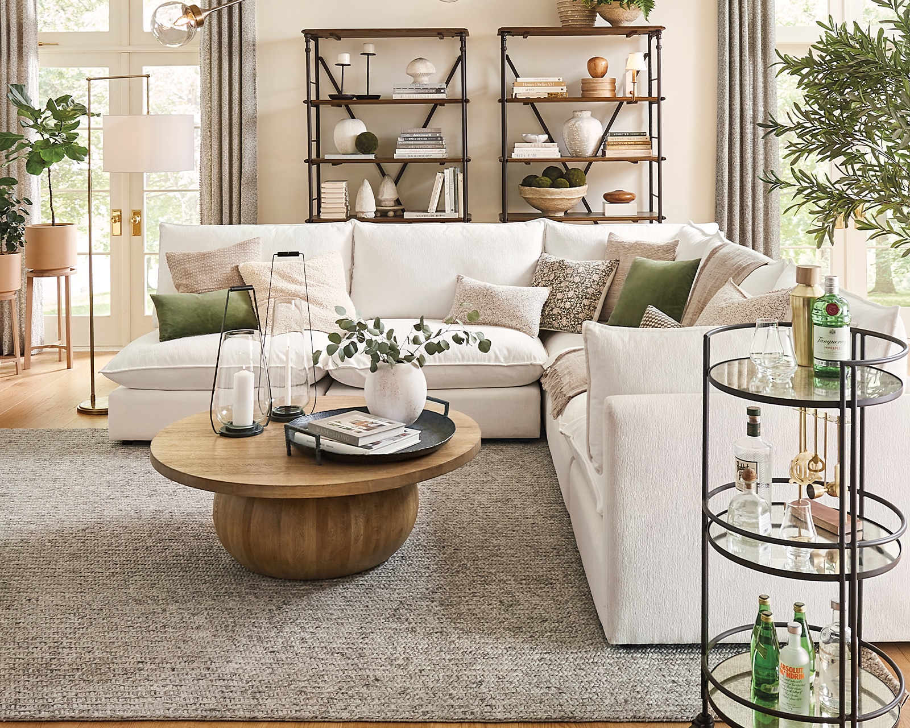
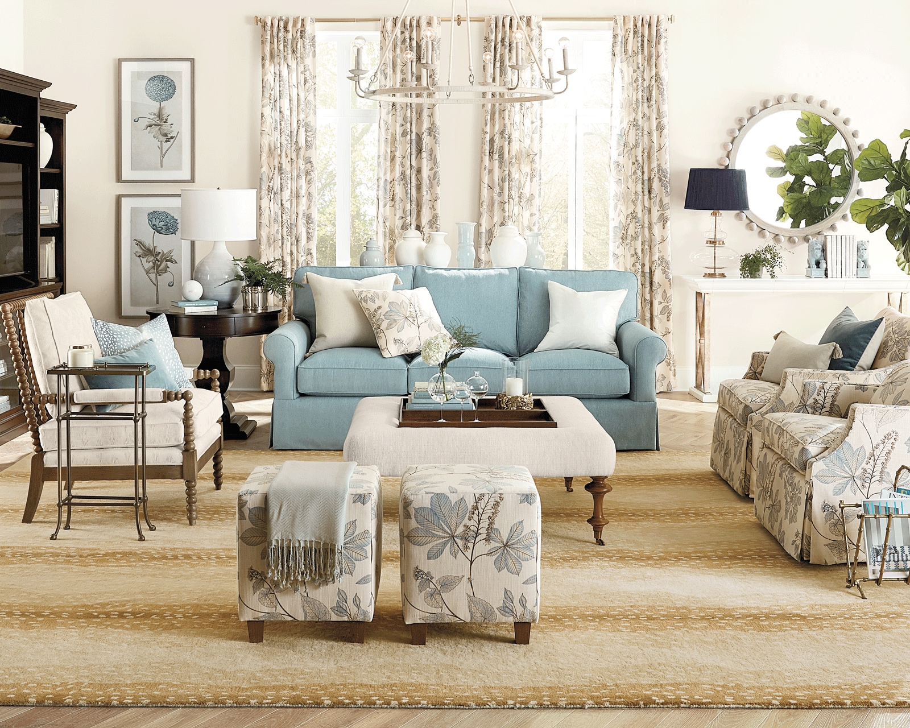
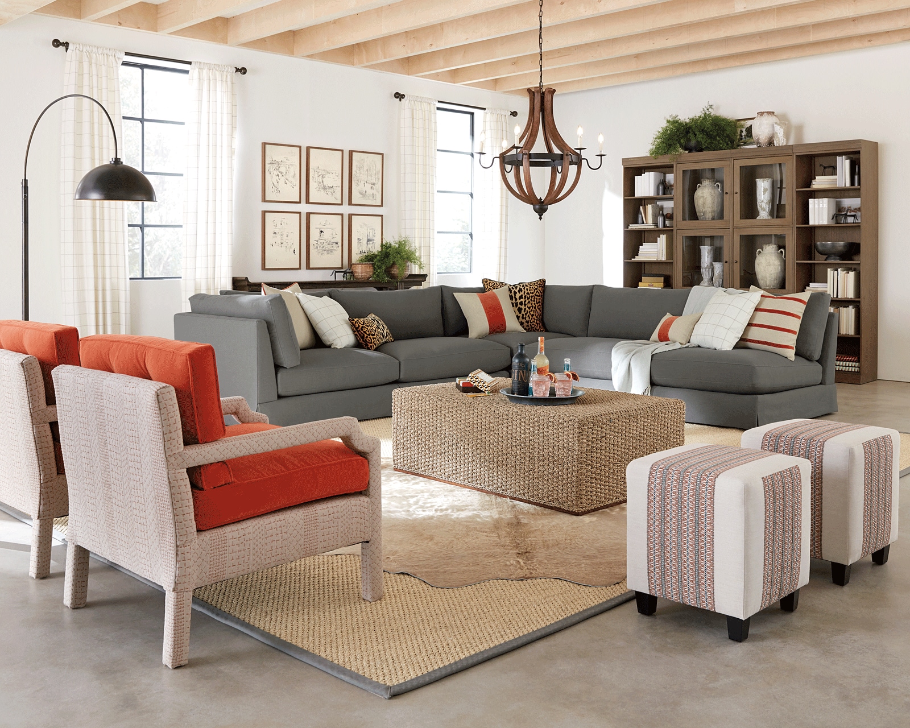
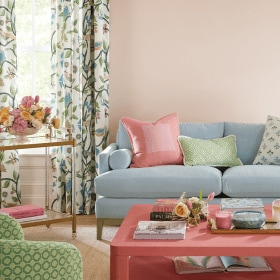
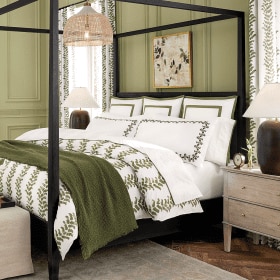
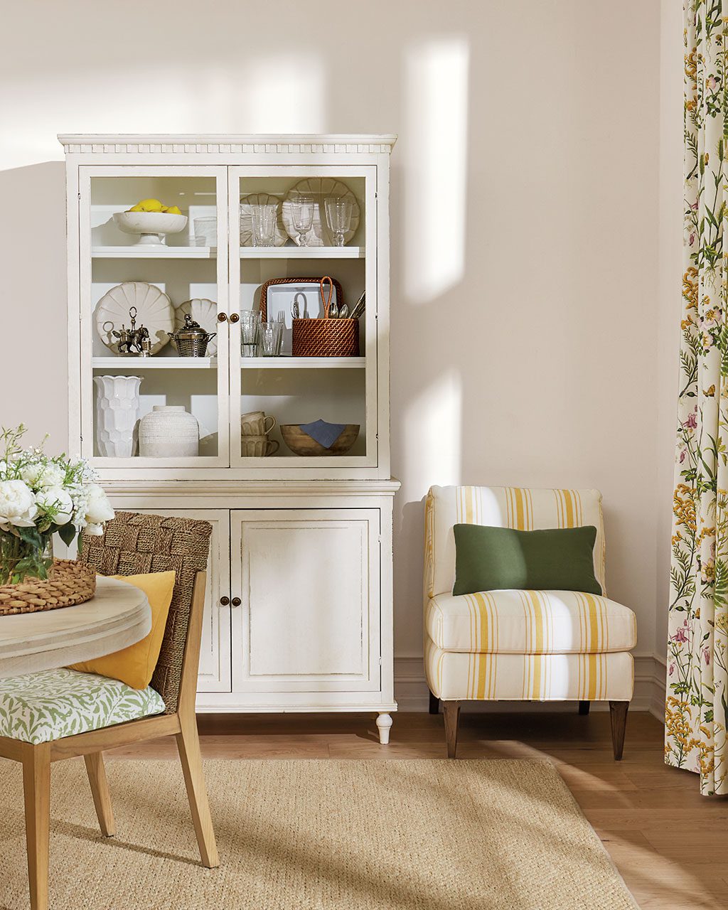
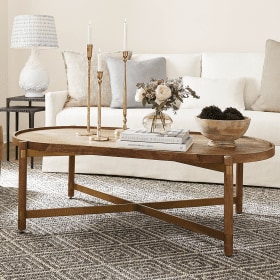
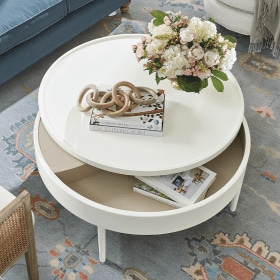
Lizo
Some really lovely ideas, however, I’d like to see arrangements where there’s a tv/entertainment center. I may have missed it, but don’t think there’s any layout ideas with a tv in the room.
Kelley Bostian
Hey Lizo,
This is a great point, and something we will add to our list of future blog post ideas: we wanted to focus this particular post on the variety of arrangement options for a living room’s primary anchor furniture (sofas, accent chairs, end tables, etc.). However, since TV’s and entertainment centers are a vital part of most living room designs, we will also cover how that could function in the layout of a space as well.
Stay tuned to How to Decorate in the future to see this topic covered in its own post!
Happy Decorating,
Kelley
Debra Garcia Phillips
We are downsizing to our retirement home. Going from a 3100 sq.ft. home to a 1100 sq.ft. home. Considering the small living area we will have, I like the look of livingroom #15. With space and storage at a minimum, what can you recommend for storage in the livingroom?
Thank you!
Abbey Nolte
Debra,
When you are limited on space, pieces that offer hidden storage are your best friend. A few pieces I love are the Courbe Storage Ottoman, Amelia Tufted Storage Bench, Amelia Storage Bench, and the Jasmine Storage Ottoman.
These pieces are great because they can work as ottomans, extra seating, they don’t take up a lot of space and they feature hidden storage.
Hope that helps!
Abbey
Darla Solsbee
I love room number 7 with the sofa, two swivels, one chair and two stools. Could I get more info on all of the pieces? Thanks!
Mallory Thomas
Darla,
So glad you love it! The sofa is our Suzanne Kasler Mathes Upholstered Sofa, the swivels are the Larkin Upholstered Swivel Glider, the chair is our Mikaela Chair, and we no longer carry the stools, but our Loren Side Table is similar.
Happy Decorating,
Mallory
Linda
I’m room #9 you show a lovely table lamp. Can you tell me where I can find that, or the style name and manufacturer?
Thank you!
Abbey Nolte
Linda,
That is our Mila Blown Glass Table Lamp. So glad you like it!
Abbey
Shirin
Hi Caroline,
#13, does sofa, love seat and a chair should be from same collection? we have sofa and Love seat from same collection, looking for a chair/s or something which adds to look without being all matchy matchy.
Abbey Nolte
Shirin,
It doesn’t have to be from the same collection. We love to mix different pieces so it’s not too matchy!
Denise
Please tell me the name and COLOR of the fabric
used on the sofa in room #10.
Thank you so much.
Abbey Nolte
Hi Denise,
That is our Justify Horizon InsideOut Performance Fabric. So glad you like it!
Abbey
Denise
I absolutely love ROOM #10!!
I plan to use it as my inspiration for a new coop I am buying in NYC.
Please tell me the name and color of the paint you used.
Thank you
Caroline McDonald
Denise,
The color used in this room is Benjamin Moore’s Classic Gray. So glad you liked it. You can find all of the paint colors here.
Caroline
Jan
I wish there were more ideas for the middleclass income people who like to decorate. My living room has a large , 8′ window, and total rock wall fireplace, a front door. that doesn’t leave much when the TV takes center stage and the view is wonderful. :/. A diagram please? thanks
Mary
I have a sunroom that’s in need of a makeover. The size of the room is 24′ X16′. It serves as a TV room and eating area. It is windowed on 3 sides and a stone grey granite wall on the 24′ length wall. 2 door openings opposite each other lead outside and into main house area.
I have one 3 seat couch and loveseat both in dark chocolate leather. I’m wondering if there is anything I can do to cover these couches or how I can brighten them up? The dining table is round with chairs that have ivory fabric covers. I’d like some suggestions on how to arrange the furniture and add accents (i.e., rugs, pillows, coffee table, plants). Your advice is most welcomed! Thanks.
Abbey Nolte
Hi Mary,
We have a team of free interior designers who would love to help you figure out your decorating dilemma. Simply upload images of your room and your question here.
Abbey
Christine
I live in a high-rise in my living room and dining room is together.
I am looking for a sofa between 78 and 80 inches wide. I would like three cushions (no T-cushions anywhere). I suffer from back issues so I need the sofa to be 37-38 inches high, and more on the deep side (not too deep). I would like thin track arms,
on 4 or 5” visible tapered legs. This is my wish list. I know you have to sit on the sofa because they all feel differently.
I’m not sure if I’m going to put the sofa with a matching wide chair and a wing back chair with different fabric in the corner or a sofa with two different chairs facing the sofa.
Abbey Nolte
Hi Christine,
We have a team of interior designers who would love to help you figure out your decorating dilemma. Simply upload images of your room and your question here.
Abbey
Timea Kovacs
I just purchased a home and I need help. Door is centered to the house but entering you find yourself in the living room and facing the fireplace with the stairs to its right going to the second floor.To the right is the “dining room” and to the left is a wall to a bedroom. My husband would like to keep the room But I am not sure how decorate or even where to place a tv.
Abbey Nolte
Hi Timea,
We have a team of interior designers who would love to help you figure out your decorating dilemma. Simply upload images of your room and your question here.
Abbey
Lois Lyman
Caroline. I need advice on how to incorporate two reclining chairs in my living room. I currently have a 2 piece sectional and one recliner and it will be too crowded when I purchase another recliner. Should I utilize just one half of the sectional or purchase a new sofa instead?
Thanks. Lois
Abbey Nolte
Hi Lois,
It’s hard to give give you good advice without the measurements of the room. We do have a team of interior designers who would love to help you figure out your decorating dilemma. Simply upload images of your room and your question here.
Abbey
Linda Lena
I have a real dilemma!
We are moving to the East Coast to our new home. I want to incorporate our 3 seater high back yellow leather sofa in front of the living room window but I also need to work in a sectional sofa ( which i still need to purchase) along with an over sized wing chair that I also have.
How do you arrange a sectional sofa, and a non sectional sofa and wing chair in the same room so that it balances and looks cozy.
I would prefer the sectional to face the fireplace .
Would really appreciate your advice:)
Abbey Nolte
Hi Linda,
We actually have a team of interior designers who would love to help you figure out your decorating dilemmas. Simply upload images of your room and your question here.
Abbey
Covemaven
I have found your Room Planner an amazing tool for trying out options before I start moving the furniture! (for those looking for it, scroll down to the bottom of the page under “free resources” or copy and paste this link: https://ballarddesigns.icovia.com/icovia.aspx).
For me, getting the floor plan right first is key; if you have something in the wrong location, your pieces are out of scale or your room is an awkward layout, this tool will help you visualize your plan before you commit. Ballard has an awesome fabric sample program…so plan, move and pin your samples to your furniture to “try it on”. If you want a bigger sample for visualization, invest in a yard. It’s worth it! Also, remember to check the “double rub” count–higher double rubs for hard working seating pieces, while lower double rubs will suffice for toss pillows and curtains.
Julie Kennedy
I live and breathe all things blue, and would love to recreate #2 in my home. Are all the pieces available at Ballard’s?
Caroline McDonald
Julie,
We love this room too! It so fabulous. I think the key is too use one bold fabric in lots of different ways, so here, we’ve used our Charlottte fabric on drapery panels, pillows, and upholstered on an ottoman. On the club chairs, we used Suzanne Kasler’s Linen in Indigo. The rug is our Lindley Hand Knotted Rug.
Happy decorating!
Caroline
Alex Mills
I love this article…Best ideas for living room furnishing makes stylish and beautiful…
All layouts are so beautiful and inspirational
Thanks for sharing
Sandra
Hello,
I have always been awful at anything visual. I’ve never felt like I had a nice home. I have decided to invest in my home again and take it room by room. I decided to start with the living room and bought a black recliner sofa. I had an idea of how I would decorate with an earthy industrial look. I’m having problems and my original inspiration idea is not working. I’m buying things, trying them and returning them. What I see now is a very masculine room (I’m female). This was the look I was going for:
http://decoholic.org/wp-content/uploads/2015/12/fresh-living-room-with-black-leather-sofa.jpg
Do you offer services or guidance for a project like this?
Thanks,
Sandra
Caroline McDonald
Sandra,
I love the inspiration picture you sent and am so glad you’ve decided to make your home a space you really love!
We do offer design consultations, and I’m certain one of our designers can help you. If you’re near one of our retail stores, you can schedule an appoint in the store, or we offer phone or email consultations. See all info here: https://www.ballarddesigns.com/design-solutions/content
Good luck!
Caroline
Cheryl
How can we see the style of the designers? Id like to talk to one but want one with a style that I like too.
Thank you- Cheryl W.
Caroline McDonald
Cheryl,
Do you mean the designers from our Design Solutions team that answer our decorating dilemmas?
We don’t have a list or examples of their work, but perhaps if you describe your style for me we can pair you with someone whose tastes reflect yours.
Have you submitted a dilemma yet?
Wendy Fielder
Is the Larkin swivel slipcovered or upholstered?
Annika Dupree
Wendy,
The Larkin Swivel Glider is one of our upholstered chairs that you can customize by choosing from a wide selection of fabrics. You can also supply your own fabric to have this chair upholstered. Either way, it’s a great piece!
Lauren
Can you tell me who makes the large sectional and also the white slip covered sofa?
Annika Dupree
Lauren,
Both of these sofas are ours! The large sectional is our “Baldwin 4 Piece Sectional Right Arm Chaise, Left Arm Loveseat, Armless Loveseat, & Corner-Slipcover & Frame”, which you can find here:. The white slip covered sofa is our “Davenport Apartment Sofa-Slipcover & Frame” which can be found here: .
Jessica
Hi, we are moving into a very tricky space. It’s a super large (long) room that runs from the kitchen into the living room. From the kitchen (facing the living room) to the right is fireplace with built ins. Straight ahead (opposite the kitchen) is entertainment built ins for TV. To the left is s set of 3 French doors. I’m at such a loss for where to put furniture. I currently have a couch, two swivel club chairs and two small leather chairs. I am limited to the left by traffic through the room and access to the French doors. Hope this detail makes sense. Any help is appreciated. I’d love to submit a photo for one of the room challenge features. Two focal points in a room are so tricky.
Caroline McDonald
Jessica,
We’d love to help you with your space. We actually offer a free service where interior designers will help you layout your room, pick fabrics, and help you with accessories. You can send in your question and photos here, and one of our designers will reach out to you with a design plan.
Caroline
Annika Dupree
Jessica,
We’d love to help you with your space. We actually offer a free service where our interior designers help you layout your room, pick out furniture and accessories, as well as fabric. You can send in your questions and photos here, and one of our designers will reach out to you!
Cristal
Love all the ideas! Is thr round coffee table in option #11 available for purchase on the Ballard website?
Caroline McDonald
Cristal,
It is! It’s our Olivia Cocktail Table.
So glad you like it,
Caroline
Annika Dupree
Cristal,
So glad you love this table!It is called the Olivia Cocktail table and you can find it on our website here
Sharon Lewis
As a Realtor, we often find our clients have TV’s in these rooms, I would love to see more ‘tv’ placement ideas
Karen Davis
I have a long living room that is used primarily for lounging but we do have guests who prefer to sit upright. Here is the problem. One wall has built-in book selves, one wall has a long fireplace, one wall has glass patio doors and we like the view. The 4th side is open to the kitchen. The TV (cables) are in the corner between the book case and the fireplace. Fireplace is too tall for TV. How to place lounge furniture (not yet purchased) to watch TV, fireplace and outside views? Would also be nice to face the cook in the kitchen. As I write seems like it should be in the middle of the floor facing out (not each other).
I’d like 2 chaise sectionals that face each other in front of patio doors. They’d give me light for reading and be comfty while I gaze at the view. But what about the rest of the room? TV? Fireplace? How many sofas and chairs can you have with being cluttered?
Karen Davis
Also, could the sectional chaises be the same coco tweed fabric? What print for the chairs?
Annika Dupree
Karen,
We’d love to help you with designing your living room! We offer a free service in which our interior designers help pick out furniture, fabric, and accessories. Just send in your question and a picture of your living room here, and a designer will reach out to you with a design plan!
Kelli
Caroline,
Thank you for some great ideas. i have a couch and two easy chairs, but have had difficulty figuring how to place them in my living room. How far apart do you recommend playing the couch and chairs, and how far should they be from a coffee table?
Thank you,
Caroline McDonald
Kelli,
The rule of thumb is 12-18 inches from the edge of the sofa to the coffee table. The same rule applies to the coffee table to chair. In some cases, you could even pull the chair in tighter than that.
I hope that helps!
Debbi
Caroline,
In our family (which isn’t big) we have a neutral sofa, large leather recliner, and a club chair with no real options to re-arrange things. I can’t seem to find a coffee table that is smaller than our current one (48″ wide) and doesn’t take up a lot of limited space.
Caroline McDonald
Debbi,
Tight spaces are tricky, but I do have a couple of thoughts. First, consider a round coffee table instead of something square or rectangular. Those rounded corners will make it easier to navigate around.
One option I love is our Connor Coffee Table because it’s 36″ wide, but you can create whatever configuration you want. It can be a classic round, or you can slide the two pieces apart a bit so it’s more of an oval shape. You’ll have more flexibility that way!
Another option is our Olivia Cocktail Table, it’s 36″ but only 24″ deep, so that should give you some extra room around it. Since it also has a leggy base, it’ll feel airier and won’t be so heavy with all of your other furniture pieces.
Thanks for your question and best of luck!
Martha
I absolutely loved this post. I am moving to a smaller home in another state, and trying to figure out what furniture to take, with only photos is very hard. It’s tricky to visualize space. These plans helped me with placing only pieces that I need. Thanks a million.
Caroline McDonald
So glad you found this post helpful, Martha! Thanks for your comment.
Mary Lynn
Any design for a living room with corner firplace and tv. That is how the average family lives. Not just for show, but to live in.
Thanks. You have beautiful items.
Caroline McDonald
Mary Lynn,
You’re corner fireplaces are very common. I’m sorry we didn’t include any of those in our examples. Personally, I like to arrange the furniture like the corner is the corner of my seating arrangement. So maybe you have a sofa and two chairs. Arrange them perpendicular to each other, then have the corner act like the missing corner of your arrangement. Does that make sense?
If you send in some photos of your space, I’d love to offer some more specific suggestions!
Caroline
Cheri Wuertz
Would love an idea for a room that has two sofas now, but they are not facing each other. I’d love to float them like your example #1, but not sure where to put the TV. The spot where you have a picture between two windows is where our fireplace is with a large permanent mirror above it so we couldn’t put it there.
Caroline McDonald
Cheri,
I would suggest something like #7 with two swivel chairs. This doesn’t help with your two sofas though. It sounds like you’ll need to place them perpendicular to each other maybe oriented toward the fireplace, then have the TV on a third wall. You can place two swivel chairs with their backs to the TV to complete the third ‘wall’ of your arrangement, but then can turn around to face the TV when necessary.
Does that make sense?
Elizabeth
This was a great post. I’m still wondering if my layout of my room is best for the space. It’s narrow and pretty small so I think “wallflower” is my current problem and solution
Christina
In #6. Super Sized Section there is a saddle leather ottoman. Is that for sale on Ballard’s website?
Caroline McDonald
Christina,
This ottoman is discontinued! I’m so sorry!
Lori
This came at a great time. We are military and about to relocate (our 22nd home in 28 years!). I’m ready for a new LR sofa. I currently have a small scale sofa and love it but it’s being “donated” to one of my children. I’m debating purchasing two small scale sofas to go along with two arm chairs I already have. I’ve always loved the look of two sofas facing each other. I just don’t know if it’s practical given how much we move and how we always have different size living rooms. Any advice?
Caroline McDonald
Lori,
Wow, 22 homes in 28 years is hard to imagine! You’re obviously a packing machine. It’s hard to say, but I do think that two small sofas could be versatile enough to reconfigure in various homes. If, for example, your next space has a smaller living room than your current one, you could split up the two sofas and use one in a living room and another in a bedroom or entryway. Also, maybe they don’t always works facing each other, but you could place them perpendicular to one another in a different space.
It’s hard to make a suggestion without seeing your current space and without knowing where you’ll end up next. In cases like this, I always suggest trusting your instinct. You can’t know what your next space will be, but maybe think back to previous homes, would you have been able two accommodate two couches in the various spaces you’ve lived?
Best of luck and thanks for your comment!
Caroline